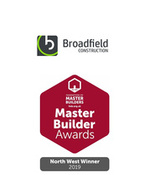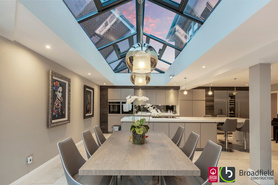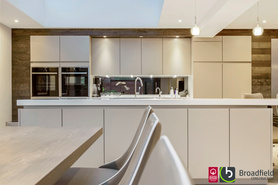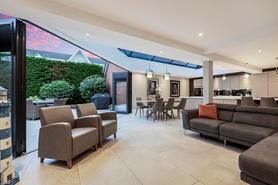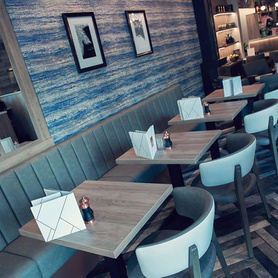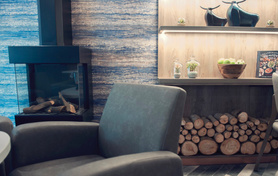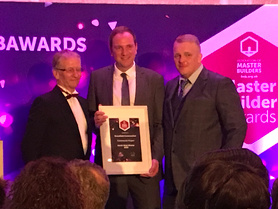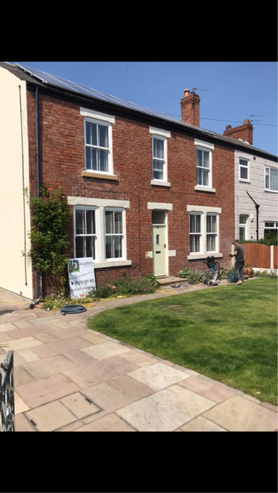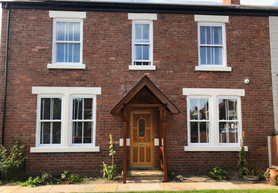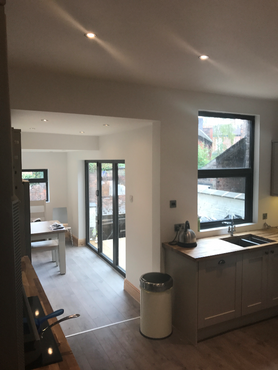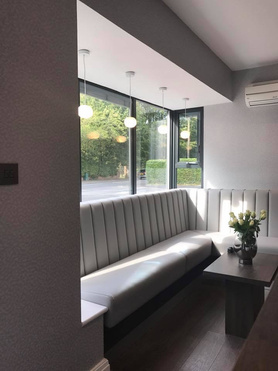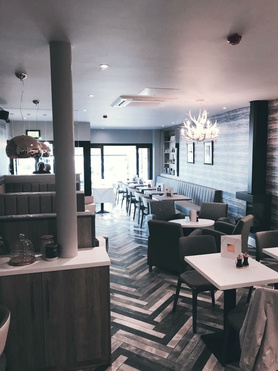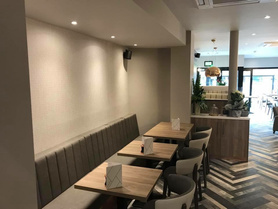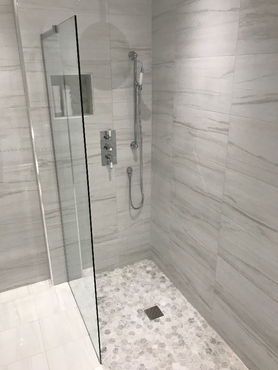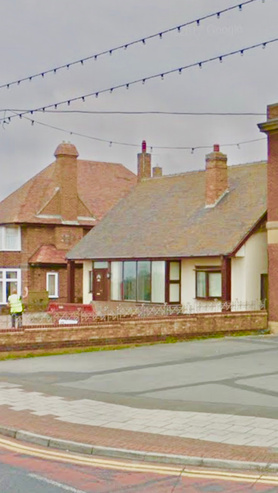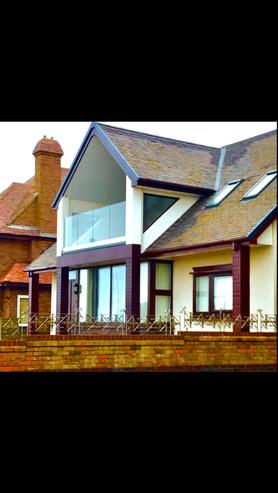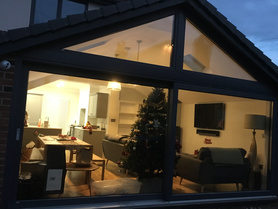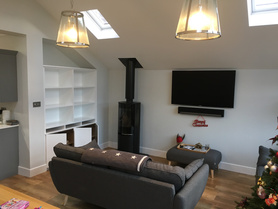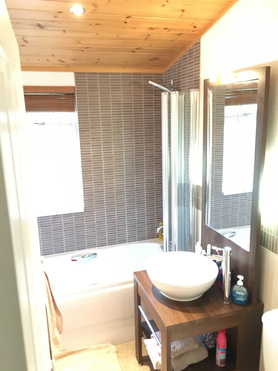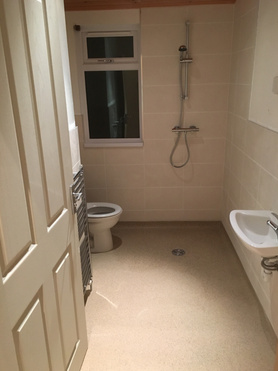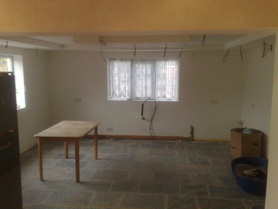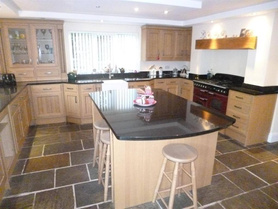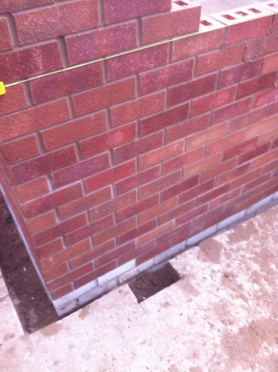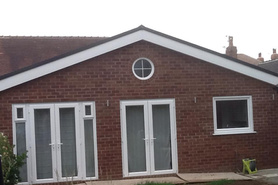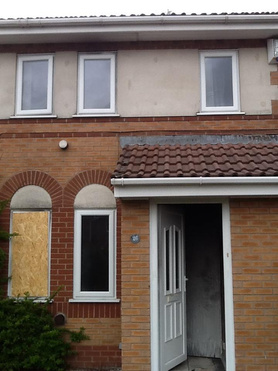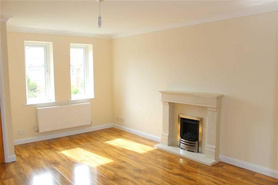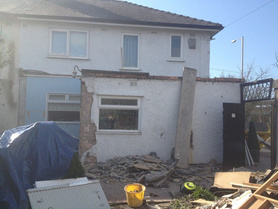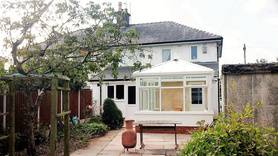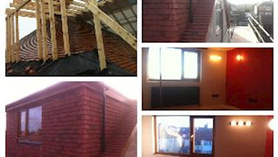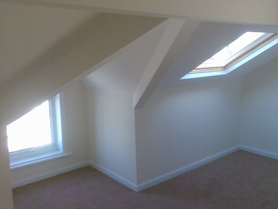Broadfield Construction NW Limited
Highly commended by the FMB at the Master Builder Awards 2019 for the category 'Medium Renovation'. Broadfield Construction are a well establish field based building company with a broad knowledge and expertise in the construction industry. We are located in Blackpool, Lancashire. …
Trades
Commercial builder
- Suspended Ceilings
- Industrial buildings
- Shop fitting
- Educational/School buildings
- Local Council Work
- Office fit out
Builder
- Renovations
- Builder general
- Partition walls
- Structural repairs and alterations
- Refurbishments
- Structural steelwork
- Soundproofing
- Garage Buildings/Garage Doors
- Cladding
- Demolition
Extensions/Conversions
- Garage conversions
- Orangeries
- Barn Conversions
- Home office
- Loft conversions
- General extension
Windows, Doors and Conservatories
- Patio and French doors
- Bifold doors
- UPVC windows/doors
- Crittall windows
- Velux windows
- Canopys
- Double glazing
- Porches
- Doors
- Wooden/Timber/Sash windows
- Skylight/Loft windows
- Fire door fitting and maintenance
- Secondary glazing
- Conservatories
- Window fitter
Carpenter and Joiner
- General carpentry
- Staircases
- Door fitting/hanging
- Bespoke furniture
- Joinery
- Timber Frame Specialist
Roofer
- Conservatory roof
- Roofing general
- Guttering
- Roofing repairs
- Flat Roofing
- Rubber roofing (EDPM)
- Fascias
- Skylights
- Fibreglass/resin roofing
- Dormer / Roof windows
Energy efficiency
- Sustainable Construction
House Builder
- New build
- Custom/Self Build
Plasterer
- Rendering
- Skimming
- Plastering
- Drylining
- Coving / Moulding
Insulation
- Loft insulation
- External wall insulation
- Internal wall insulation
Flooring
- Floor laying
- Floor repair
- Wood floor laying
- Laminate floor laying
- Vinyl floor laying
Tiler
- Stone/slate tiling
- Wall tiling
- Floor tiling
Kitchens
- Kitchen tiling
- Kitchen design
- Kitchen installation
- Bespoke kitchens
- Kitchen worktops
Disabled/elderly home adaptation
- Accessible Kitchens
- Accessible Bathrooms
Projects
FMB award winner



