- You're here:
- Homepage
- Find a Builder
- Carreg Construction Ltd
Case studies
FMB Award Winning Farmhouse Renovation
- 01 Jan 2020
- Templeton
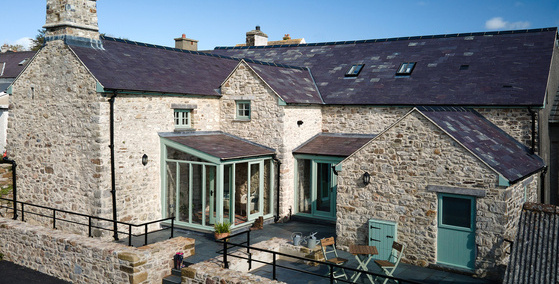
This ancient grade II listed homestead with it’s original Flemish chimney is a landmark building in Templeton. Long abandoned as a home it was run-down & looking very neglected. Designed initially by Pembroke Design & later by Carreg Concepts it has been dramatically improved, fit for 21st century living. The talking-point is the ‘pod’ hanging above the kitchen housing the modern bathroom, yet opening up to the ancient stone walls. A hand-made internal oak structure supports the roof & A-frames & bathroom pod. A beautiful kitchen by Cwtch Haus Designs finishes this amazing property.
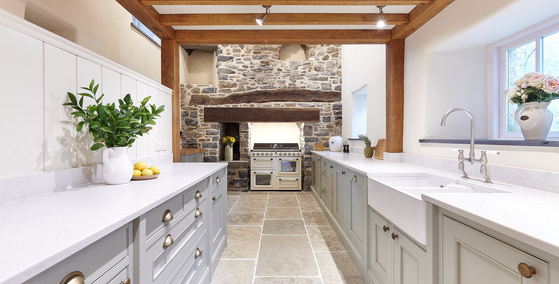
This ancient grade II listed homestead with it’s original Flemish chimney is a landmark building in Templeton. Long abandoned as a home it was run-down & looking very neglected. Designed initially by Pembroke Design & later by Carreg Concepts it has been dramatically improved, fit for 21st century living. The talking-point is the ‘pod’ hanging above the kitchen housing the modern bathroom, yet opening up to the ancient stone walls. A hand-made internal oak structure supports the roof & A-frames & bathroom pod. A beautiful kitchen by Cwtch Haus Designs finishes this amazing property.
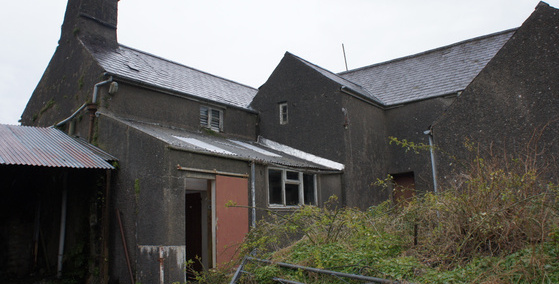
This ancient grade II listed homestead with it’s original Flemish chimney is a landmark building in Templeton. Long abandoned as a home it was run-down & looking very neglected. Designed initially by Pembroke Design & later by Carreg Concepts it has been dramatically improved, fit for 21st century living. The talking-point is the ‘pod’ hanging above the kitchen housing the modern bathroom, yet opening up to the ancient stone walls. A hand-made internal oak structure supports the roof & A-frames & bathroom pod. A beautiful kitchen by Cwtch Haus Designs finishes this amazing property.
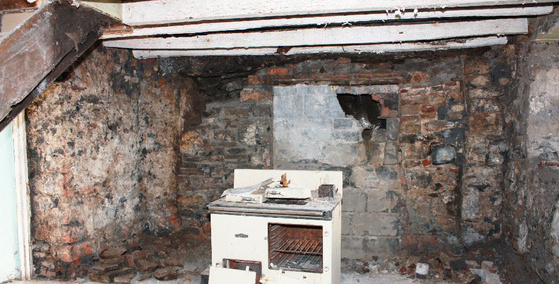
This ancient grade II listed homestead with it’s original Flemish chimney is a landmark building in Templeton. Long abandoned as a home it was run-down & looking very neglected. Designed initially by Pembroke Design & later by Carreg Concepts it has been dramatically improved, fit for 21st century living. The talking-point is the ‘pod’ hanging above the kitchen housing the modern bathroom, yet opening up to the ancient stone walls. A hand-made internal oak structure supports the roof & A-frames & bathroom pod. A beautiful kitchen by Cwtch Haus Designs finishes this amazing property.
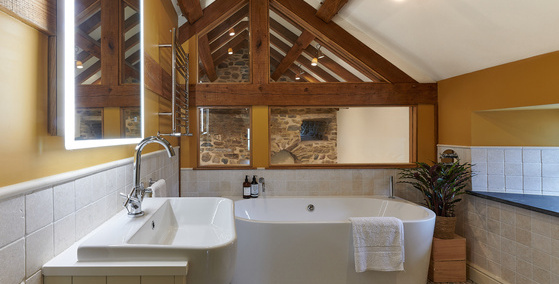
This ancient grade II listed homestead with it’s original Flemish chimney is a landmark building in Templeton. Long abandoned as a home it was run-down & looking very neglected. Designed initially by Pembroke Design & later by Carreg Concepts it has been dramatically improved, fit for 21st century living. The talking-point is the ‘pod’ hanging above the kitchen housing the modern bathroom, yet opening up to the ancient stone walls. A hand-made internal oak structure supports the roof & A-frames & bathroom pod. A beautiful kitchen by Cwtch Haus Designs finishes this amazing property.
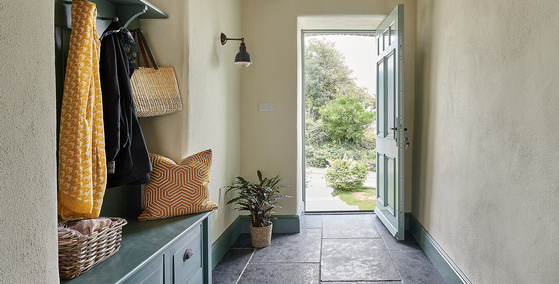
This ancient grade II listed homestead with it’s original Flemish chimney is a landmark building in Templeton. Long abandoned as a home it was run-down & looking very neglected. Designed initially by Pembroke Design & later by Carreg Concepts it has been dramatically improved, fit for 21st century living. The talking-point is the ‘pod’ hanging above the kitchen housing the modern bathroom, yet opening up to the ancient stone walls. A hand-made internal oak structure supports the roof & A-frames & bathroom pod. A beautiful kitchen by Cwtch Haus Designs finishes this amazing property.
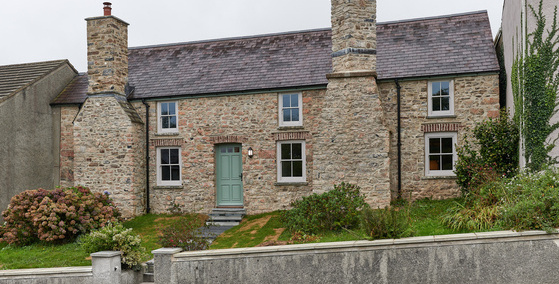
This ancient grade II listed homestead with it’s original Flemish chimney is a landmark building in Templeton. Long abandoned as a home it was run-down & looking very neglected. Designed initially by Pembroke Design & later by Carreg Concepts it has been dramatically improved, fit for 21st century living. The talking-point is the ‘pod’ hanging above the kitchen housing the modern bathroom, yet opening up to the ancient stone walls. A hand-made internal oak structure supports the roof & A-frames & bathroom pod. A beautiful kitchen by Cwtch Haus Designs finishes this amazing property.
Award Winning Home, Alma Grange in Ceredigion
- 13 May 2019
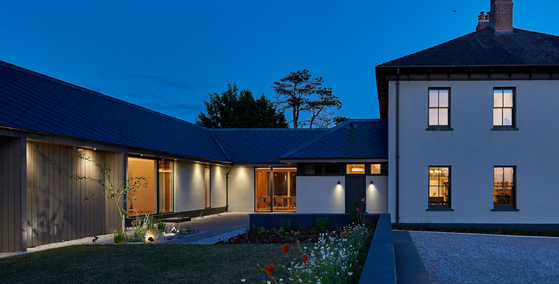
Carreg were delighted to be given the all-Wales award for Large Renovation Project by the Federation of Master Builders in the Spring of 2019. This beautiful former sea captain's house had been badly in need of a major overhaul when we were commissioned by the Hong Kong-based clients in 2017. The large home was skilfully restored & modern extensions were added to increase the home for 21st century living.
Carreg were also Ceredigion winners of the LABC Awards in 2018 for Best Extension or Alteration to an Existing Home for Alma Grange.
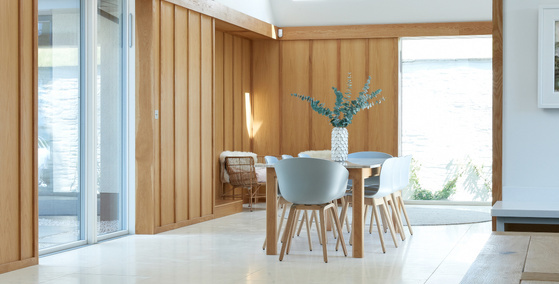
Carreg were delighted to be given the all-Wales award for Large Renovation Project by the Federation of Master Builders in the Spring of 2019. This beautiful former sea captain's house had been badly in need of a major overhaul when we were commissioned by the Hong Kong-based clients in 2017. The large home was skilfully restored & modern extensions were added to increase the home for 21st century living.
Carreg were also Ceredigion winners of the LABC Awards in 2018 for Best Extension or Alteration to an Existing Home for Alma Grange.
CARREG WEN, SOLVA
- 28 Aug 2018
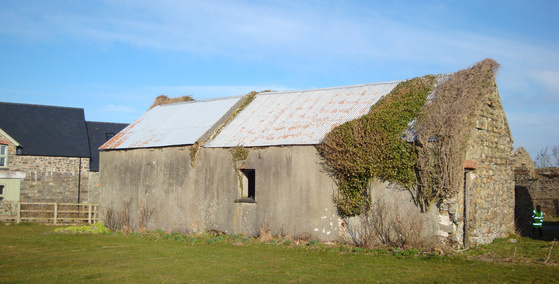
The original cottage was a total wreck, with missing walls, partially missing roof, and piles of rubble stone where walls had collapsed.
The extensive renovation work required new foundations, damp-proof course, new internal/external walls, new slate roofing, new windows, doors and furniture, and the re-build of external stone steps, making a bold visual impact.
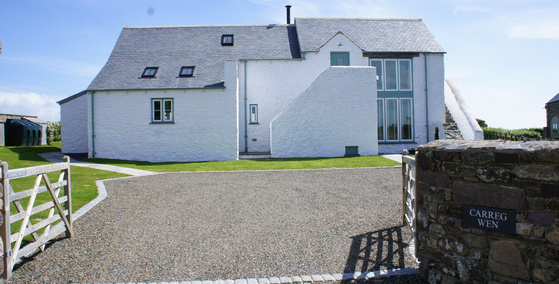
The original cottage was a total wreck, with missing walls, partially missing roof, and piles of rubble stone where walls had collapsed.
The extensive renovation work required new foundations, damp-proof course, new internal/external walls, new slate roofing, new windows, doors and furniture, and the re-build of external stone steps, making a bold visual impact.
The Cloisters, St. Davids Cathedral
- 28 Aug 2018
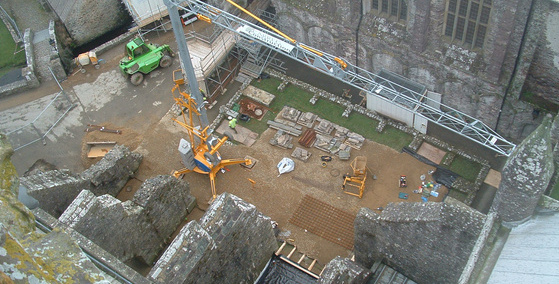
In 2004 Carreg Construction was appointed to undertake the restoration of the historically important Cloisters at St Davids Cathedral in Pembrokeshire. The project was commissioned by the Dean & Chapter of St Davids Cathedral.
The cloister walks were built on the exposed foundations of the original 14th century cloisters and have been reconstructed to their original heights. New educational facilities, meeting rooms, vestries and lavatories were also built. A Refectory was constructed within St. Mary’s Hall, with an impressive mezzanine floor, which was designed and built to prevent any damage to the original features. A new Treasury housing unique artefacts was also built.
The Cloisters were officially opened by HRH Prince of Wales & The Duchess of Cornwall in June 2008.
The project has received many accolades and a number of awards, including a Pembrokeshire Coast National Park Award – and was shortlisted for ‘The Wood Awards‘ for outstanding design, craftsmanship and installation in wood.
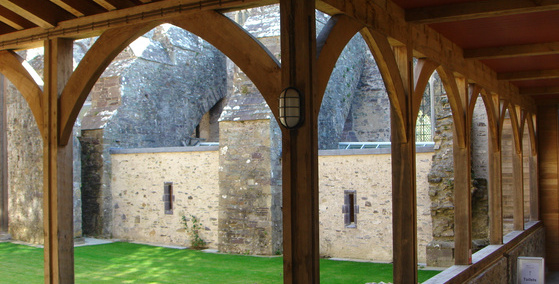
In 2004 Carreg Construction was appointed to undertake the restoration of the historically important Cloisters at St Davids Cathedral in Pembrokeshire. The project was commissioned by the Dean & Chapter of St Davids Cathedral.
The cloister walks were built on the exposed foundations of the original 14th century cloisters and have been reconstructed to their original heights. New educational facilities, meeting rooms, vestries and lavatories were also built. A Refectory was constructed within St. Mary’s Hall, with an impressive mezzanine floor, which was designed and built to prevent any damage to the original features. A new Treasury housing unique artefacts was also built.
The Cloisters were officially opened by HRH Prince of Wales & The Duchess of Cornwall in June 2008.
The project has received many accolades and a number of awards, including a Pembrokeshire Coast National Park Award – and was shortlisted for ‘The Wood Awards‘ for outstanding design, craftsmanship and installation in wood.
New build Tenby 2017
- 28 Aug 2018
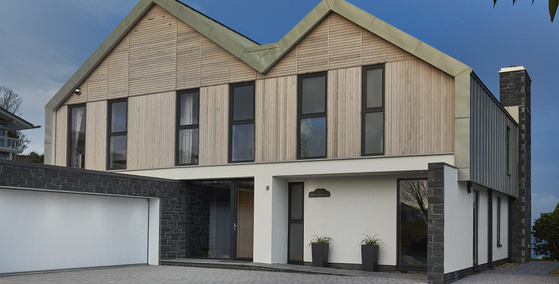
This contemporary five-bedroom home has infinity views from Tenby’s North Cliffe over to the Gower peninsular. This stunning luxury property build has been built to exacting luxurious standards with Ecohaus Internorm windows, bespoke joinery and luxurious Duravit sanitary ware. This house combines 21st century living with a spectacular surrounding landscape and seascape.
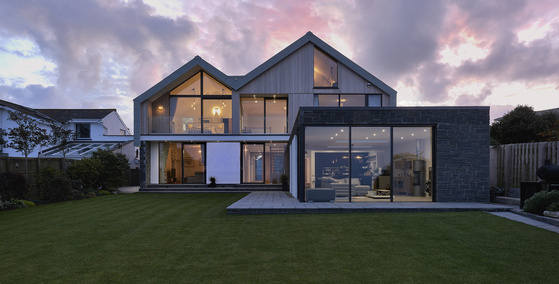
This contemporary five-bedroom home has infinity views from Tenby’s North Cliffe over to the Gower peninsular. This stunning luxury property build has been built to exacting luxurious standards with Ecohaus Internorm windows, bespoke joinery and luxurious Duravit sanitary ware. This house combines 21st century living with a spectacular surrounding landscape and seascape.
Award winning contemporary new home in Newport, Pembrokeshire
- 28 Aug 2018
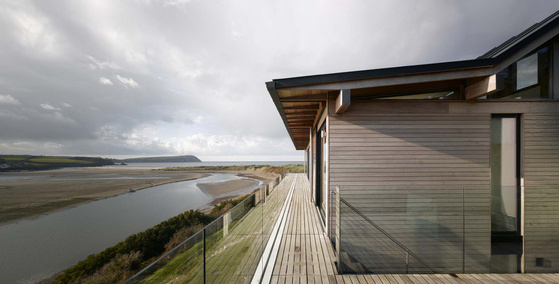
Carreg Construction was named winner of the 2013 National UK, All Wales and South Wales LABC (Local Authority Building Control) Award. Carreg Construction was also recognised by the RIBA Wales for its outstanding contribution to this project and was also highly commended in the UK Wood Awards for the outstanding and complex timber work.
This is what the architect said about our work:
"From the outset, Carreg Construction have been incredibly well organised and pro-active to see this highly detailed building on a very difficult site, brought to fruition. At all stages you have kept us well informed of where the job was relating to programme and costs, which made for a clear dialogue with us and the client."
John Pardey: JPA Architects
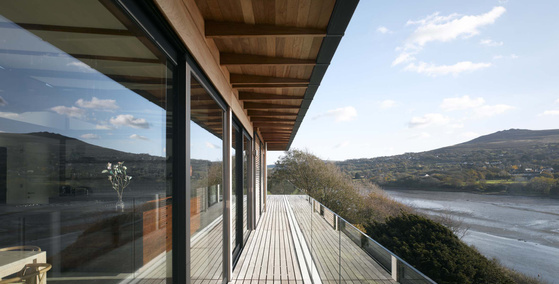
Carreg Construction was named winner of the 2013 National UK, All Wales and South Wales LABC (Local Authority Building Control) Award. Carreg Construction was also recognised by the RIBA Wales for its outstanding contribution to this project and was also highly commended in the UK Wood Awards for the outstanding and complex timber work.
This is what the architect said about our work:
"From the outset, Carreg Construction have been incredibly well organised and pro-active to see this highly detailed building on a very difficult site, brought to fruition. At all stages you have kept us well informed of where the job was relating to programme and costs, which made for a clear dialogue with us and the client."
John Pardey: JPA Architects
Cottage renovation, St Davids
- 30 Jul 2018
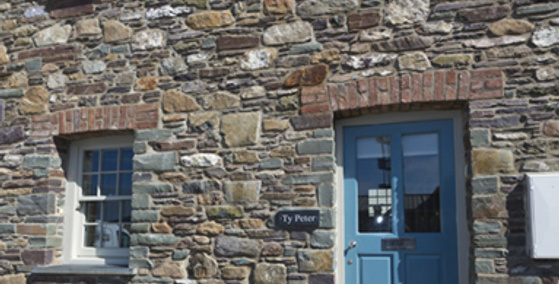
A motley collection of stone buildings was transormed into a beautiful cottage and studio flat.

