- You're here:
- Homepage
- Find a Builder
- Corella Ltd
Case studies
Home Renovation & Extension – Wiltshire
- 01 Sep 2022
- Box, Wiltshire
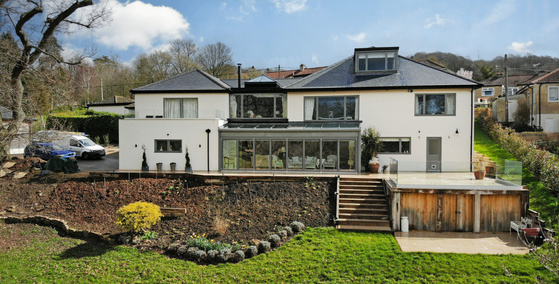
This project benefits from luxury finishes throughout, such as engineered oak flooring with underfloor heating and Farrow & Ball paintwork, plus high-spec window installations using Solarlux bifolds and VELFAC windows. The roof extension also offers an open plan bedroom-bathroom, where the high build quality of our work is complemented by elegant, high-quality fixtures and fittings, such as the beautiful Lefroy Brooks vanity unit and marble countertop.
With custom joinery throughout the home, the clients were able to create a space to their exact specification. This was utilised throughout the property and is particularly showcased by the bespoke library and kitchen, as well as the exquisite handcrafted staircase with glazed ridge.
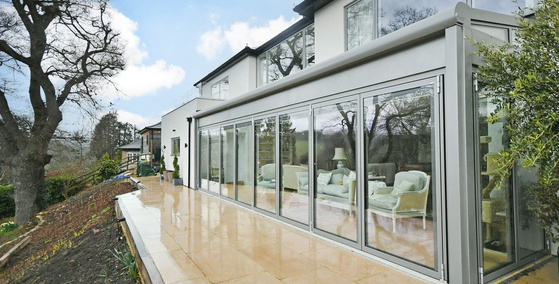
This project benefits from luxury finishes throughout, such as engineered oak flooring with underfloor heating and Farrow & Ball paintwork, plus high-spec window installations using Solarlux bifolds and VELFAC windows. The roof extension also offers an open plan bedroom-bathroom, where the high build quality of our work is complemented by elegant, high-quality fixtures and fittings, such as the beautiful Lefroy Brooks vanity unit and marble countertop.
With custom joinery throughout the home, the clients were able to create a space to their exact specification. This was utilised throughout the property and is particularly showcased by the bespoke library and kitchen, as well as the exquisite handcrafted staircase with glazed ridge.
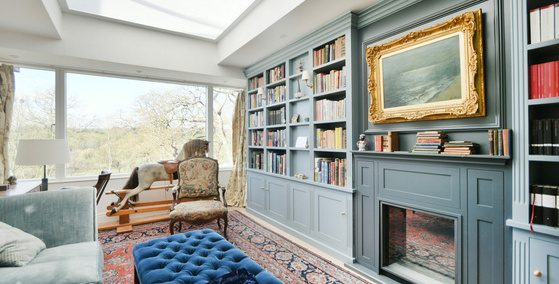
This project benefits from luxury finishes throughout, such as engineered oak flooring with underfloor heating and Farrow & Ball paintwork, plus high-spec window installations using Solarlux bifolds and VELFAC windows. The roof extension also offers an open plan bedroom-bathroom, where the high build quality of our work is complemented by elegant, high-quality fixtures and fittings, such as the beautiful Lefroy Brooks vanity unit and marble countertop.
With custom joinery throughout the home, the clients were able to create a space to their exact specification. This was utilised throughout the property and is particularly showcased by the bespoke library and kitchen, as well as the exquisite handcrafted staircase with glazed ridge.
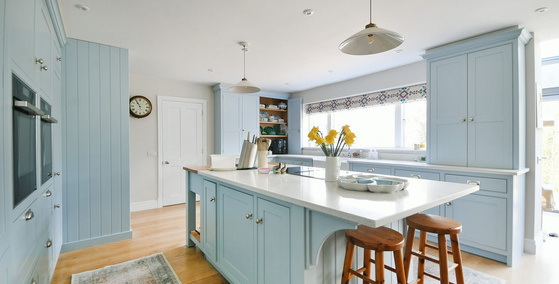
This project benefits from luxury finishes throughout, such as engineered oak flooring with underfloor heating and Farrow & Ball paintwork, plus high-spec window installations using Solarlux bifolds and VELFAC windows. The roof extension also offers an open plan bedroom-bathroom, where the high build quality of our work is complemented by elegant, high-quality fixtures and fittings, such as the beautiful Lefroy Brooks vanity unit and marble countertop.
With custom joinery throughout the home, the clients were able to create a space to their exact specification. This was utilised throughout the property and is particularly showcased by the bespoke library and kitchen, as well as the exquisite handcrafted staircase with glazed ridge.
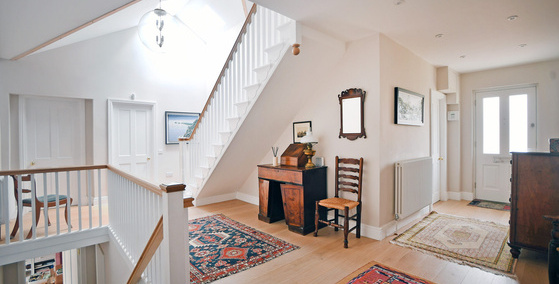
This project benefits from luxury finishes throughout, such as engineered oak flooring with underfloor heating and Farrow & Ball paintwork, plus high-spec window installations using Solarlux bifolds and VELFAC windows. The roof extension also offers an open plan bedroom-bathroom, where the high build quality of our work is complemented by elegant, high-quality fixtures and fittings, such as the beautiful Lefroy Brooks vanity unit and marble countertop.
With custom joinery throughout the home, the clients were able to create a space to their exact specification. This was utilised throughout the property and is particularly showcased by the bespoke library and kitchen, as well as the exquisite handcrafted staircase with glazed ridge.
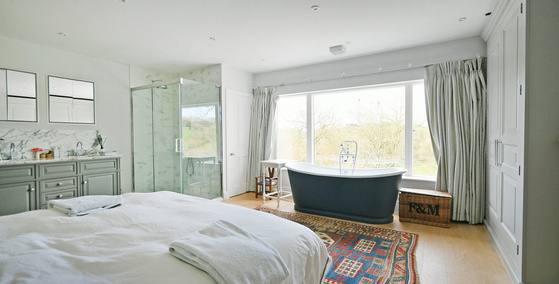
This project benefits from luxury finishes throughout, such as engineered oak flooring with underfloor heating and Farrow & Ball paintwork, plus high-spec window installations using Solarlux bifolds and VELFAC windows. The roof extension also offers an open plan bedroom-bathroom, where the high build quality of our work is complemented by elegant, high-quality fixtures and fittings, such as the beautiful Lefroy Brooks vanity unit and marble countertop.
With custom joinery throughout the home, the clients were able to create a space to their exact specification. This was utilised throughout the property and is particularly showcased by the bespoke library and kitchen, as well as the exquisite handcrafted staircase with glazed ridge.
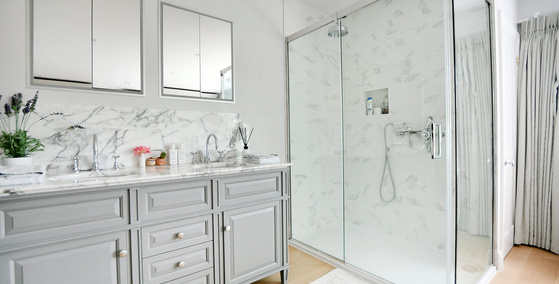
This project benefits from luxury finishes throughout, such as engineered oak flooring with underfloor heating and Farrow & Ball paintwork, plus high-spec window installations using Solarlux bifolds and VELFAC windows. The roof extension also offers an open plan bedroom-bathroom, where the high build quality of our work is complemented by elegant, high-quality fixtures and fittings, such as the beautiful Lefroy Brooks vanity unit and marble countertop.
With custom joinery throughout the home, the clients were able to create a space to their exact specification. This was utilised throughout the property and is particularly showcased by the bespoke library and kitchen, as well as the exquisite handcrafted staircase with glazed ridge.
Luxury Loft conversion- Wilthsire
- 01 Aug 2022
- Wiltshire
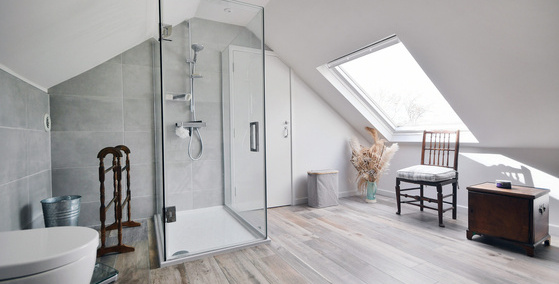
his luxury loft conversion in Box, Wiltshire has transformed the client’s home by offering a tranquil and useable area in a space that was previously used as storage. With porcelain wood-effect flooring throughout, stunning Velux skylights, and the addition of a beautiful bespoke staircase, this loft conversion utilises the client’s existing space and adds value to their property.
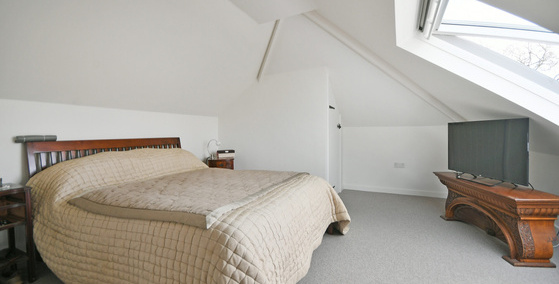
his luxury loft conversion in Box, Wiltshire has transformed the client’s home by offering a tranquil and useable area in a space that was previously used as storage. With porcelain wood-effect flooring throughout, stunning Velux skylights, and the addition of a beautiful bespoke staircase, this loft conversion utilises the client’s existing space and adds value to their property.
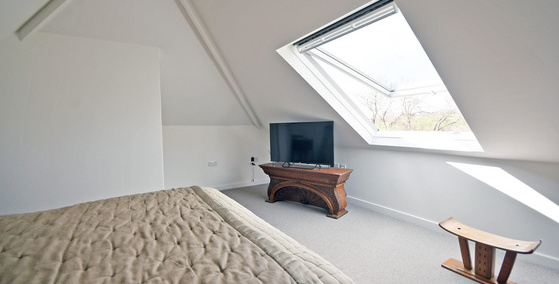
his luxury loft conversion in Box, Wiltshire has transformed the client’s home by offering a tranquil and useable area in a space that was previously used as storage. With porcelain wood-effect flooring throughout, stunning Velux skylights, and the addition of a beautiful bespoke staircase, this loft conversion utilises the client’s existing space and adds value to their property.
Timber-Framed Workshop
- 01 Jun 2020
- Wiltshire
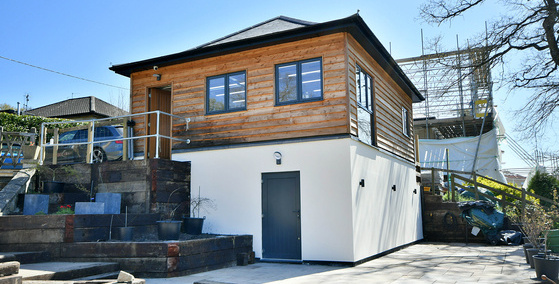
A timber-framed workshop garage with a basement home office space entirely constructed by Corella in Wiltshire. The garage’s timber structure is cladded with gorgeous larch wood which is valued for its tough, waterproof and durable qualities whilst the basement area has been applied with a beautiful render. Glulam beams provide a natural material for structural support that is economical, strong, and beautifully crafted. These beams sit below a bespoke curved hipped roof structure which has been slated with Spanish roof tiles.
The workshop features electric roller garage doors and aluminium windows with an anthracite finish as well as a basement door to match. Outside the workshop, an Indian sandstone patio area tapers the perimeter of the building before leading to sleeper steps which have been constructed from reclaimed oak.
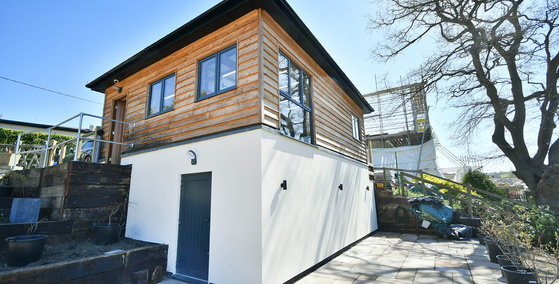
A timber-framed workshop garage with a basement home office space entirely constructed by Corella in Wiltshire. The garage’s timber structure is cladded with gorgeous larch wood which is valued for its tough, waterproof and durable qualities whilst the basement area has been applied with a beautiful render. Glulam beams provide a natural material for structural support that is economical, strong, and beautifully crafted. These beams sit below a bespoke curved hipped roof structure which has been slated with Spanish roof tiles.
The workshop features electric roller garage doors and aluminium windows with an anthracite finish as well as a basement door to match. Outside the workshop, an Indian sandstone patio area tapers the perimeter of the building before leading to sleeper steps which have been constructed from reclaimed oak.
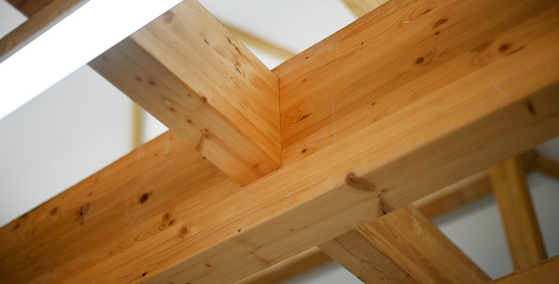
A timber-framed workshop garage with a basement home office space entirely constructed by Corella in Wiltshire. The garage’s timber structure is cladded with gorgeous larch wood which is valued for its tough, waterproof and durable qualities whilst the basement area has been applied with a beautiful render. Glulam beams provide a natural material for structural support that is economical, strong, and beautifully crafted. These beams sit below a bespoke curved hipped roof structure which has been slated with Spanish roof tiles.
The workshop features electric roller garage doors and aluminium windows with an anthracite finish as well as a basement door to match. Outside the workshop, an Indian sandstone patio area tapers the perimeter of the building before leading to sleeper steps which have been constructed from reclaimed oak.
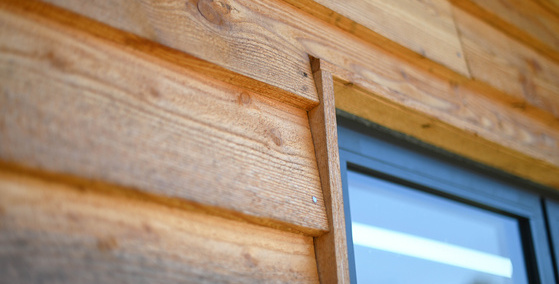
A timber-framed workshop garage with a basement home office space entirely constructed by Corella in Wiltshire. The garage’s timber structure is cladded with gorgeous larch wood which is valued for its tough, waterproof and durable qualities whilst the basement area has been applied with a beautiful render. Glulam beams provide a natural material for structural support that is economical, strong, and beautifully crafted. These beams sit below a bespoke curved hipped roof structure which has been slated with Spanish roof tiles.
The workshop features electric roller garage doors and aluminium windows with an anthracite finish as well as a basement door to match. Outside the workshop, an Indian sandstone patio area tapers the perimeter of the building before leading to sleeper steps which have been constructed from reclaimed oak.
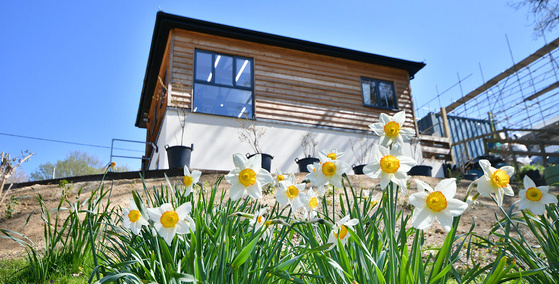
A timber-framed workshop garage with a basement home office space entirely constructed by Corella in Wiltshire. The garage’s timber structure is cladded with gorgeous larch wood which is valued for its tough, waterproof and durable qualities whilst the basement area has been applied with a beautiful render. Glulam beams provide a natural material for structural support that is economical, strong, and beautifully crafted. These beams sit below a bespoke curved hipped roof structure which has been slated with Spanish roof tiles.
The workshop features electric roller garage doors and aluminium windows with an anthracite finish as well as a basement door to match. Outside the workshop, an Indian sandstone patio area tapers the perimeter of the building before leading to sleeper steps which have been constructed from reclaimed oak.
Open-Plan Home Renovation
- 27 May 2020
- Seend, Wiltshire
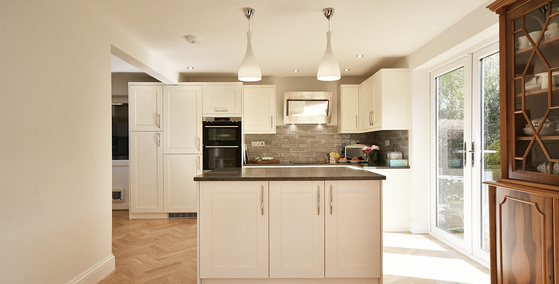
The introduction of open-plan designs in this home renovation project has created beautiful and modern living spaces for our client. As part of this whole home renovation project, we have turned three rooms into one modern open-plan kitchen and dining room. The space is now appealing and practical; it facilitates better access to the garden while providing more natural light.
We have strengthened and levelled the floors, created openings for the installation of the two double French doors which now replace windows, plastered the walls and ceilings, and fitted a brand new kitchen. We have also completely renovated two new bathrooms in the property to match the gorgeous, new, contemporary aesthetic of the home.
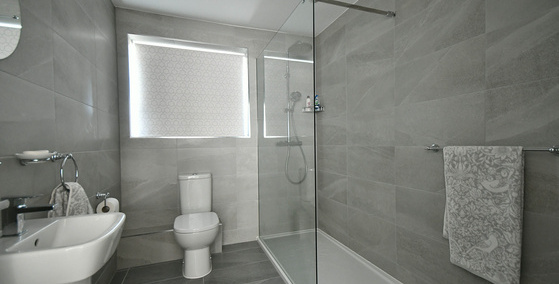
The introduction of open-plan designs in this home renovation project has created beautiful and modern living spaces for our client. As part of this whole home renovation project, we have turned three rooms into one modern open-plan kitchen and dining room. The space is now appealing and practical; it facilitates better access to the garden while providing more natural light.
We have strengthened and levelled the floors, created openings for the installation of the two double French doors which now replace windows, plastered the walls and ceilings, and fitted a brand new kitchen. We have also completely renovated two new bathrooms in the property to match the gorgeous, new, contemporary aesthetic of the home.
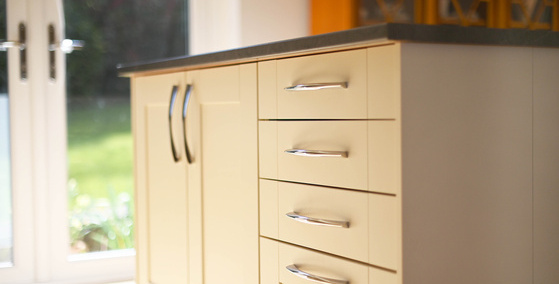
The introduction of open-plan designs in this home renovation project has created beautiful and modern living spaces for our client. As part of this whole home renovation project, we have turned three rooms into one modern open-plan kitchen and dining room. The space is now appealing and practical; it facilitates better access to the garden while providing more natural light.
We have strengthened and levelled the floors, created openings for the installation of the two double French doors which now replace windows, plastered the walls and ceilings, and fitted a brand new kitchen. We have also completely renovated two new bathrooms in the property to match the gorgeous, new, contemporary aesthetic of the home.
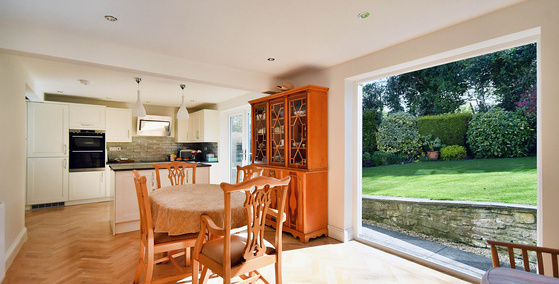
The introduction of open-plan designs in this home renovation project has created beautiful and modern living spaces for our client. As part of this whole home renovation project, we have turned three rooms into one modern open-plan kitchen and dining room. The space is now appealing and practical; it facilitates better access to the garden while providing more natural light.
We have strengthened and levelled the floors, created openings for the installation of the two double French doors which now replace windows, plastered the walls and ceilings, and fitted a brand new kitchen. We have also completely renovated two new bathrooms in the property to match the gorgeous, new, contemporary aesthetic of the home.
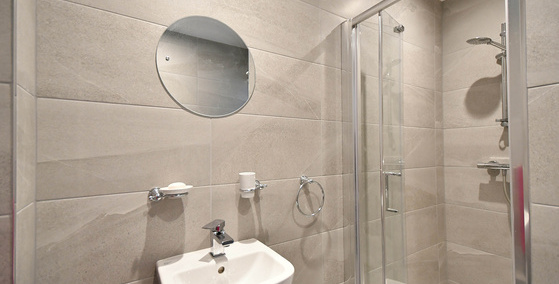
The introduction of open-plan designs in this home renovation project has created beautiful and modern living spaces for our client. As part of this whole home renovation project, we have turned three rooms into one modern open-plan kitchen and dining room. The space is now appealing and practical; it facilitates better access to the garden while providing more natural light.
We have strengthened and levelled the floors, created openings for the installation of the two double French doors which now replace windows, plastered the walls and ceilings, and fitted a brand new kitchen. We have also completely renovated two new bathrooms in the property to match the gorgeous, new, contemporary aesthetic of the home.
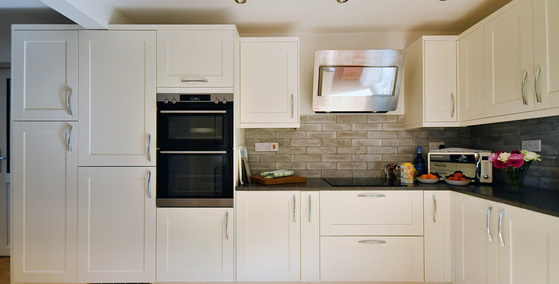
The introduction of open-plan designs in this home renovation project has created beautiful and modern living spaces for our client. As part of this whole home renovation project, we have turned three rooms into one modern open-plan kitchen and dining room. The space is now appealing and practical; it facilitates better access to the garden while providing more natural light.
We have strengthened and levelled the floors, created openings for the installation of the two double French doors which now replace windows, plastered the walls and ceilings, and fitted a brand new kitchen. We have also completely renovated two new bathrooms in the property to match the gorgeous, new, contemporary aesthetic of the home.
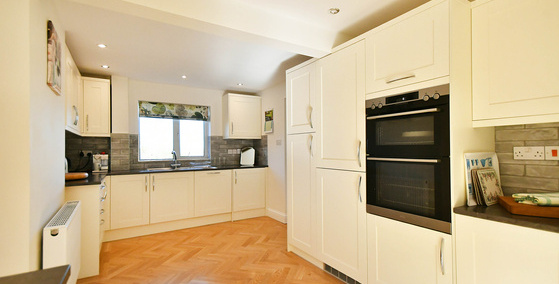
The introduction of open-plan designs in this home renovation project has created beautiful and modern living spaces for our client. As part of this whole home renovation project, we have turned three rooms into one modern open-plan kitchen and dining room. The space is now appealing and practical; it facilitates better access to the garden while providing more natural light.
We have strengthened and levelled the floors, created openings for the installation of the two double French doors which now replace windows, plastered the walls and ceilings, and fitted a brand new kitchen. We have also completely renovated two new bathrooms in the property to match the gorgeous, new, contemporary aesthetic of the home.
Home Renovation and Extension
- 12 May 2020
- Broughton Gifford, Wiltshire
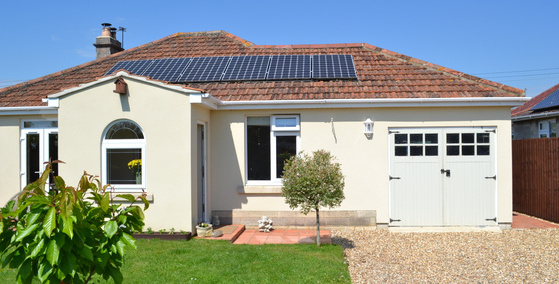
This transformative project in Broughton Gifford, Wiltshire, updates an 1930s bungalow into a spacious modern home. The entire property required renovation as well as its exterior. All existing rooms were brought beautifully up to modern standard and the increased space provided for a fresh open-plan living/dining room, attached garage, additional shower room, and a boot room/utility space which leads on to a private Mediterranean style courtyard. The choice of a feature skylight introduces light to the main living space and creates an elegant space to both relax and entertain.
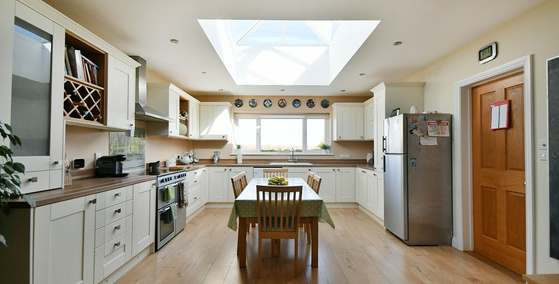
This transformative project in Broughton Gifford, Wiltshire, updates an 1930s bungalow into a spacious modern home. The entire property required renovation as well as its exterior. All existing rooms were brought beautifully up to modern standard and the increased space provided for a fresh open-plan living/dining room, attached garage, additional shower room, and a boot room/utility space which leads on to a private Mediterranean style courtyard. The choice of a feature skylight introduces light to the main living space and creates an elegant space to both relax and entertain.
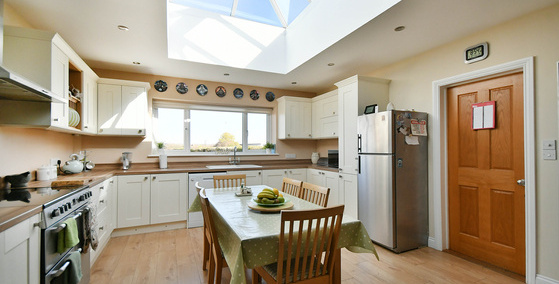
This transformative project in Broughton Gifford, Wiltshire, updates an 1930s bungalow into a spacious modern home. The entire property required renovation as well as its exterior. All existing rooms were brought beautifully up to modern standard and the increased space provided for a fresh open-plan living/dining room, attached garage, additional shower room, and a boot room/utility space which leads on to a private Mediterranean style courtyard. The choice of a feature skylight introduces light to the main living space and creates an elegant space to both relax and entertain.
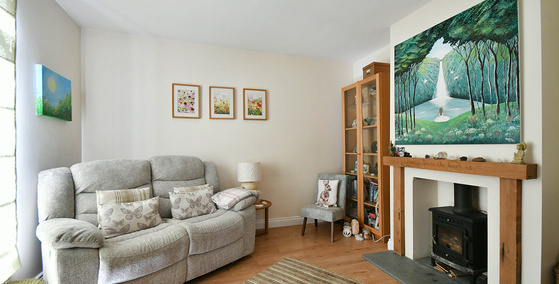
This transformative project in Broughton Gifford, Wiltshire, updates an 1930s bungalow into a spacious modern home. The entire property required renovation as well as its exterior. All existing rooms were brought beautifully up to modern standard and the increased space provided for a fresh open-plan living/dining room, attached garage, additional shower room, and a boot room/utility space which leads on to a private Mediterranean style courtyard. The choice of a feature skylight introduces light to the main living space and creates an elegant space to both relax and entertain.
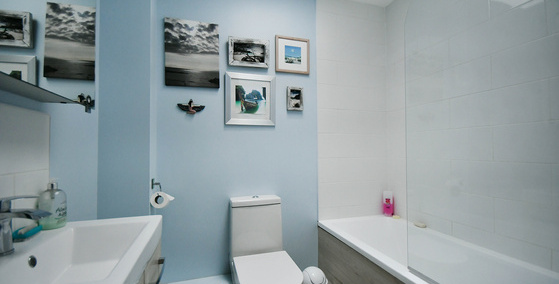
This transformative project in Broughton Gifford, Wiltshire, updates an 1930s bungalow into a spacious modern home. The entire property required renovation as well as its exterior. All existing rooms were brought beautifully up to modern standard and the increased space provided for a fresh open-plan living/dining room, attached garage, additional shower room, and a boot room/utility space which leads on to a private Mediterranean style courtyard. The choice of a feature skylight introduces light to the main living space and creates an elegant space to both relax and entertain.
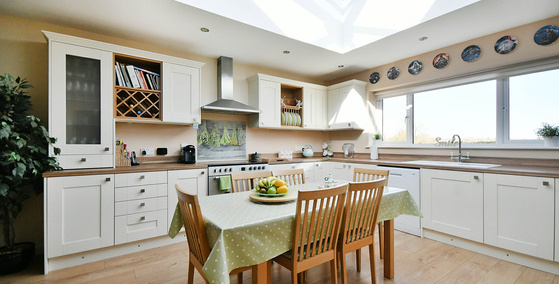
This transformative project in Broughton Gifford, Wiltshire, updates an 1930s bungalow into a spacious modern home. The entire property required renovation as well as its exterior. All existing rooms were brought beautifully up to modern standard and the increased space provided for a fresh open-plan living/dining room, attached garage, additional shower room, and a boot room/utility space which leads on to a private Mediterranean style courtyard. The choice of a feature skylight introduces light to the main living space and creates an elegant space to both relax and entertain.
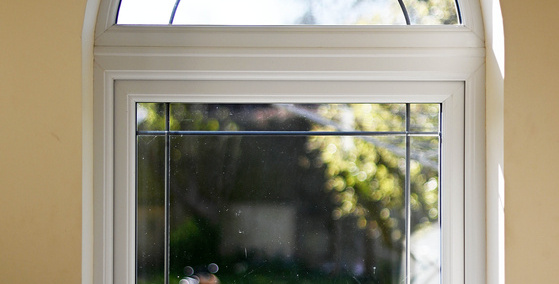
This transformative project in Broughton Gifford, Wiltshire, updates an 1930s bungalow into a spacious modern home. The entire property required renovation as well as its exterior. All existing rooms were brought beautifully up to modern standard and the increased space provided for a fresh open-plan living/dining room, attached garage, additional shower room, and a boot room/utility space which leads on to a private Mediterranean style courtyard. The choice of a feature skylight introduces light to the main living space and creates an elegant space to both relax and entertain.
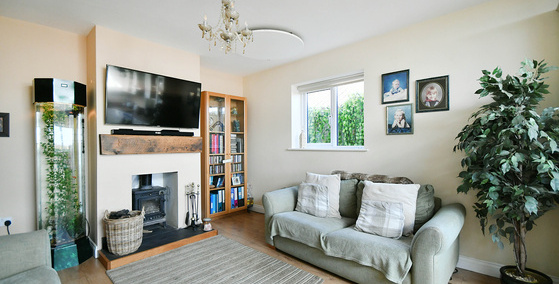
This transformative project in Broughton Gifford, Wiltshire, updates an 1930s bungalow into a spacious modern home. The entire property required renovation as well as its exterior. All existing rooms were brought beautifully up to modern standard and the increased space provided for a fresh open-plan living/dining room, attached garage, additional shower room, and a boot room/utility space which leads on to a private Mediterranean style courtyard. The choice of a feature skylight introduces light to the main living space and creates an elegant space to both relax and entertain.
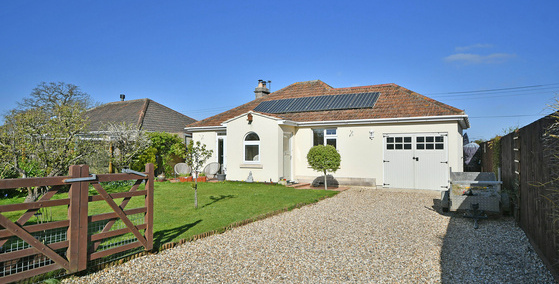
This transformative project in Broughton Gifford, Wiltshire, updates an 1930s bungalow into a spacious modern home. The entire property required renovation as well as its exterior. All existing rooms were brought beautifully up to modern standard and the increased space provided for a fresh open-plan living/dining room, attached garage, additional shower room, and a boot room/utility space which leads on to a private Mediterranean style courtyard. The choice of a feature skylight introduces light to the main living space and creates an elegant space to both relax and entertain.
Oak Frame Extension
- 16 Apr 2020
- Malmesbury
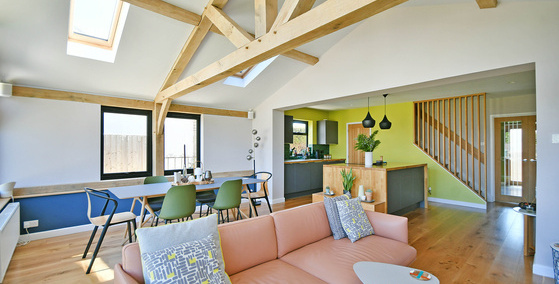
This oak frame extension project involved creating large structural openings in order to accommodate a stunning new open plan kitchen living area a renovation of the existing property.
The new extension features large fully glazed windows with a bold black aluminium finish and matching French doors. The exposed frame of the extension has been constructed by hand and installed using traditional mortise and tenon joints. The oak selected has a rustic green grain and has been paired with Cotswold stone that wraps the perimeter of the building below the characteristically rural waney edge oak cladding.
Corella has also created a new WC & utility room in the property, installed awe-inspiring oak veneer doors, and tiled the new kitchen. External works have even been carried out at this project with a beautiful new patio of natural sandstone pavers and tapering Cotswold chippings all laid by Corella.
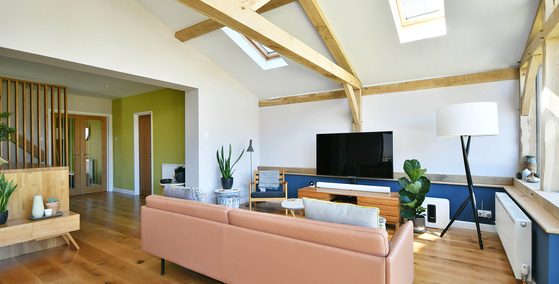
This oak frame extension project involved creating large structural openings in order to accommodate a stunning new open plan kitchen living area a renovation of the existing property.
The new extension features large fully glazed windows with a bold black aluminium finish and matching French doors. The exposed frame of the extension has been constructed by hand and installed using traditional mortise and tenon joints. The oak selected has a rustic green grain and has been paired with Cotswold stone that wraps the perimeter of the building below the characteristically rural waney edge oak cladding.
Corella has also created a new WC & utility room in the property, installed awe-inspiring oak veneer doors, and tiled the new kitchen. External works have even been carried out at this project with a beautiful new patio of natural sandstone pavers and tapering Cotswold chippings all laid by Corella.
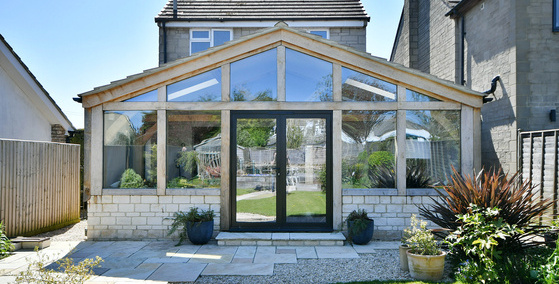
This oak frame extension project involved creating large structural openings in order to accommodate a stunning new open plan kitchen living area a renovation of the existing property.
The new extension features large fully glazed windows with a bold black aluminium finish and matching French doors. The exposed frame of the extension has been constructed by hand and installed using traditional mortise and tenon joints. The oak selected has a rustic green grain and has been paired with Cotswold stone that wraps the perimeter of the building below the characteristically rural waney edge oak cladding.
Corella has also created a new WC & utility room in the property, installed awe-inspiring oak veneer doors, and tiled the new kitchen. External works have even been carried out at this project with a beautiful new patio of natural sandstone pavers and tapering Cotswold chippings all laid by Corella.
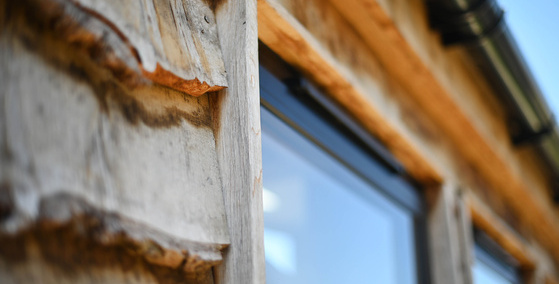
This oak frame extension project involved creating large structural openings in order to accommodate a stunning new open plan kitchen living area a renovation of the existing property.
The new extension features large fully glazed windows with a bold black aluminium finish and matching French doors. The exposed frame of the extension has been constructed by hand and installed using traditional mortise and tenon joints. The oak selected has a rustic green grain and has been paired with Cotswold stone that wraps the perimeter of the building below the characteristically rural waney edge oak cladding.
Corella has also created a new WC & utility room in the property, installed awe-inspiring oak veneer doors, and tiled the new kitchen. External works have even been carried out at this project with a beautiful new patio of natural sandstone pavers and tapering Cotswold chippings all laid by Corella.
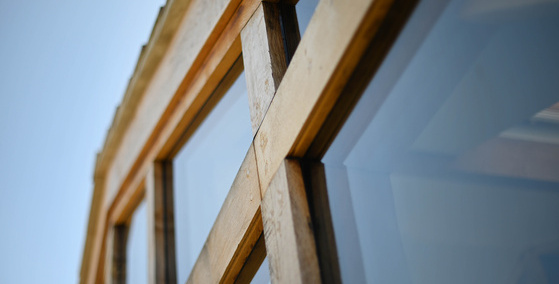
This oak frame extension project involved creating large structural openings in order to accommodate a stunning new open plan kitchen living area a renovation of the existing property.
The new extension features large fully glazed windows with a bold black aluminium finish and matching French doors. The exposed frame of the extension has been constructed by hand and installed using traditional mortise and tenon joints. The oak selected has a rustic green grain and has been paired with Cotswold stone that wraps the perimeter of the building below the characteristically rural waney edge oak cladding.
Corella has also created a new WC & utility room in the property, installed awe-inspiring oak veneer doors, and tiled the new kitchen. External works have even been carried out at this project with a beautiful new patio of natural sandstone pavers and tapering Cotswold chippings all laid by Corella.
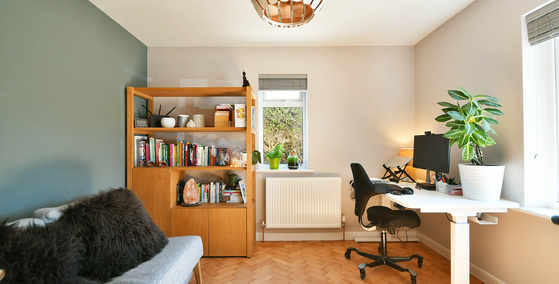
This oak frame extension project involved creating large structural openings in order to accommodate a stunning new open plan kitchen living area a renovation of the existing property.
The new extension features large fully glazed windows with a bold black aluminium finish and matching French doors. The exposed frame of the extension has been constructed by hand and installed using traditional mortise and tenon joints. The oak selected has a rustic green grain and has been paired with Cotswold stone that wraps the perimeter of the building below the characteristically rural waney edge oak cladding.
Corella has also created a new WC & utility room in the property, installed awe-inspiring oak veneer doors, and tiled the new kitchen. External works have even been carried out at this project with a beautiful new patio of natural sandstone pavers and tapering Cotswold chippings all laid by Corella.
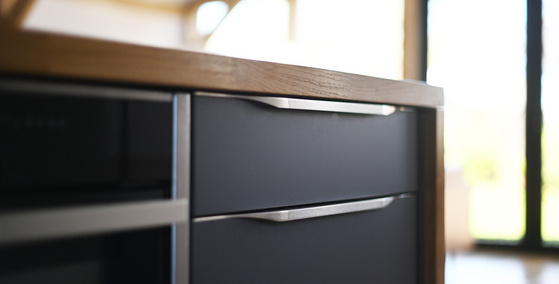
This oak frame extension project involved creating large structural openings in order to accommodate a stunning new open plan kitchen living area a renovation of the existing property.
The new extension features large fully glazed windows with a bold black aluminium finish and matching French doors. The exposed frame of the extension has been constructed by hand and installed using traditional mortise and tenon joints. The oak selected has a rustic green grain and has been paired with Cotswold stone that wraps the perimeter of the building below the characteristically rural waney edge oak cladding.
Corella has also created a new WC & utility room in the property, installed awe-inspiring oak veneer doors, and tiled the new kitchen. External works have even been carried out at this project with a beautiful new patio of natural sandstone pavers and tapering Cotswold chippings all laid by Corella.
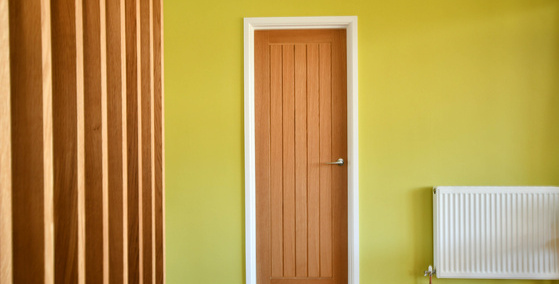
This oak frame extension project involved creating large structural openings in order to accommodate a stunning new open plan kitchen living area a renovation of the existing property.
The new extension features large fully glazed windows with a bold black aluminium finish and matching French doors. The exposed frame of the extension has been constructed by hand and installed using traditional mortise and tenon joints. The oak selected has a rustic green grain and has been paired with Cotswold stone that wraps the perimeter of the building below the characteristically rural waney edge oak cladding.
Corella has also created a new WC & utility room in the property, installed awe-inspiring oak veneer doors, and tiled the new kitchen. External works have even been carried out at this project with a beautiful new patio of natural sandstone pavers and tapering Cotswold chippings all laid by Corella.
New Build Oak Barn
- 08 May 2019
- Wiltshire
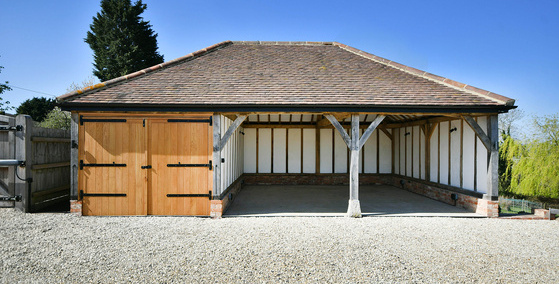
A scenic new build oak framed barn project located in Wiltshire built entirely by Corella. The use of reclaimed materials is a key feature of this build and is both sustainable, matches the existing house, is in-line with the surrounding rural environment and is a foremost reason as to why this barn is so uniquely charming. The reclaimed materials used in this project include red clay bricks, which wrap the lower perimeter of the barn, as well as clay roofing tiles that have been installed on the constructed hipped roof.
The frame is constructed from oak that features a green grain that has been selected to appropriately compliment the rustic build. The internal timber oak rafters and purlins have been left exposed with intention whilst the internal walls have been finished with line render and decorated. The barn also features external tongue & groove cladding and elegant bespoke air dried oak barn doors.
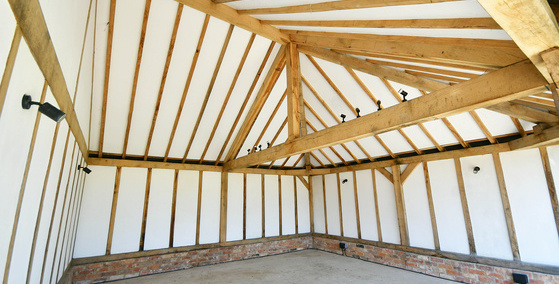
A scenic new build oak framed barn project located in Wiltshire built entirely by Corella. The use of reclaimed materials is a key feature of this build and is both sustainable, matches the existing house, is in-line with the surrounding rural environment and is a foremost reason as to why this barn is so uniquely charming. The reclaimed materials used in this project include red clay bricks, which wrap the lower perimeter of the barn, as well as clay roofing tiles that have been installed on the constructed hipped roof.
The frame is constructed from oak that features a green grain that has been selected to appropriately compliment the rustic build. The internal timber oak rafters and purlins have been left exposed with intention whilst the internal walls have been finished with line render and decorated. The barn also features external tongue & groove cladding and elegant bespoke air dried oak barn doors.
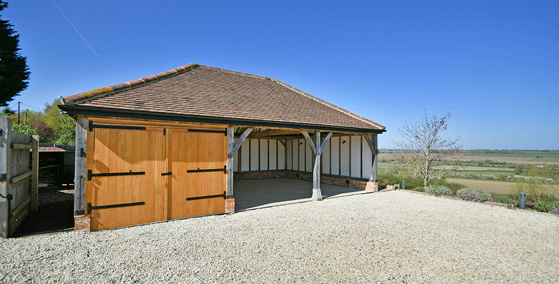
A scenic new build oak framed barn project located in Wiltshire built entirely by Corella. The use of reclaimed materials is a key feature of this build and is both sustainable, matches the existing house, is in-line with the surrounding rural environment and is a foremost reason as to why this barn is so uniquely charming. The reclaimed materials used in this project include red clay bricks, which wrap the lower perimeter of the barn, as well as clay roofing tiles that have been installed on the constructed hipped roof.
The frame is constructed from oak that features a green grain that has been selected to appropriately compliment the rustic build. The internal timber oak rafters and purlins have been left exposed with intention whilst the internal walls have been finished with line render and decorated. The barn also features external tongue & groove cladding and elegant bespoke air dried oak barn doors.
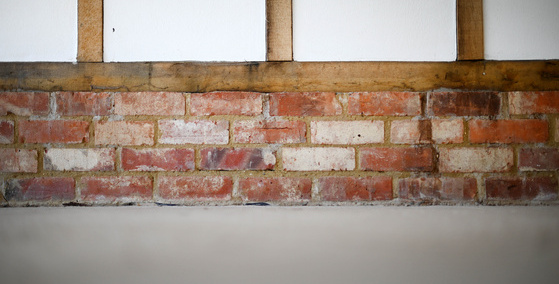
A scenic new build oak framed barn project located in Wiltshire built entirely by Corella. The use of reclaimed materials is a key feature of this build and is both sustainable, matches the existing house, is in-line with the surrounding rural environment and is a foremost reason as to why this barn is so uniquely charming. The reclaimed materials used in this project include red clay bricks, which wrap the lower perimeter of the barn, as well as clay roofing tiles that have been installed on the constructed hipped roof.
The frame is constructed from oak that features a green grain that has been selected to appropriately compliment the rustic build. The internal timber oak rafters and purlins have been left exposed with intention whilst the internal walls have been finished with line render and decorated. The barn also features external tongue & groove cladding and elegant bespoke air dried oak barn doors.
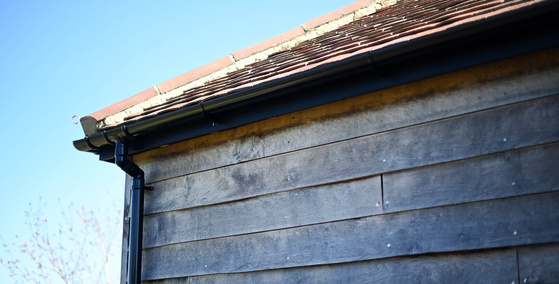
A scenic new build oak framed barn project located in Wiltshire built entirely by Corella. The use of reclaimed materials is a key feature of this build and is both sustainable, matches the existing house, is in-line with the surrounding rural environment and is a foremost reason as to why this barn is so uniquely charming. The reclaimed materials used in this project include red clay bricks, which wrap the lower perimeter of the barn, as well as clay roofing tiles that have been installed on the constructed hipped roof.
The frame is constructed from oak that features a green grain that has been selected to appropriately compliment the rustic build. The internal timber oak rafters and purlins have been left exposed with intention whilst the internal walls have been finished with line render and decorated. The barn also features external tongue & groove cladding and elegant bespoke air dried oak barn doors.
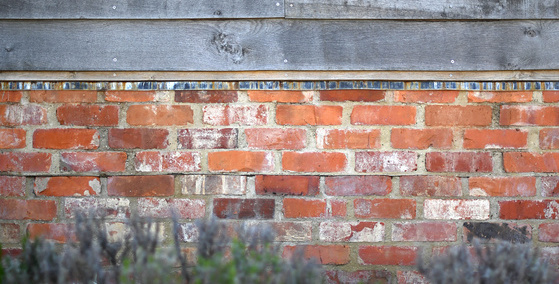
A scenic new build oak framed barn project located in Wiltshire built entirely by Corella. The use of reclaimed materials is a key feature of this build and is both sustainable, matches the existing house, is in-line with the surrounding rural environment and is a foremost reason as to why this barn is so uniquely charming. The reclaimed materials used in this project include red clay bricks, which wrap the lower perimeter of the barn, as well as clay roofing tiles that have been installed on the constructed hipped roof.
The frame is constructed from oak that features a green grain that has been selected to appropriately compliment the rustic build. The internal timber oak rafters and purlins have been left exposed with intention whilst the internal walls have been finished with line render and decorated. The barn also features external tongue & groove cladding and elegant bespoke air dried oak barn doors.
Hard Landscaping
- 04 May 2019
- Wiltshire
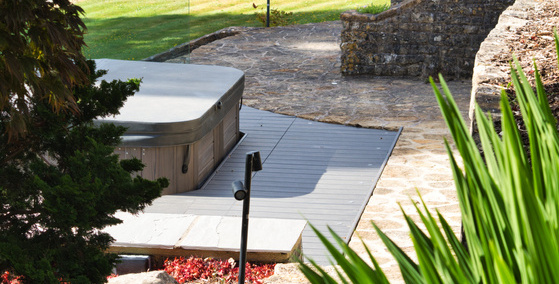
This garden project involved working to a brief to bring the garden in line with modern living habits while maintaining the character and charm of its existing features. Modern frameless glass balustrades; provide safety and security whilst preventing obstruction of our clients gorgeous countryside views. These views showcase impressive hard-landscaping works which taper just below the composite deck; also constructed as part of this project.
The dry stone wall is built of blue pennant, quarried in Wales. It is extremely hardwearing and particularly resistant to weathering making it an ideal choice for the gabion baskets and retaining walls also constructed as part of this project. Gabion baskets are environmentally friendly.
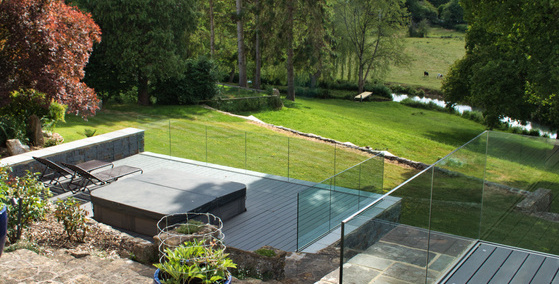
This garden project involved working to a brief to bring the garden in line with modern living habits while maintaining the character and charm of its existing features. Modern frameless glass balustrades; provide safety and security whilst preventing obstruction of our clients gorgeous countryside views. These views showcase impressive hard-landscaping works which taper just below the composite deck; also constructed as part of this project.
The dry stone wall is built of blue pennant, quarried in Wales. It is extremely hardwearing and particularly resistant to weathering making it an ideal choice for the gabion baskets and retaining walls also constructed as part of this project. Gabion baskets are environmentally friendly.
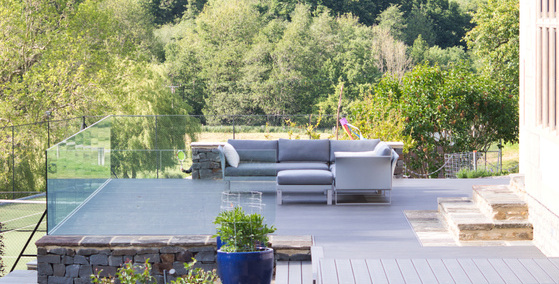
This garden project involved working to a brief to bring the garden in line with modern living habits while maintaining the character and charm of its existing features. Modern frameless glass balustrades; provide safety and security whilst preventing obstruction of our clients gorgeous countryside views. These views showcase impressive hard-landscaping works which taper just below the composite deck; also constructed as part of this project.
The dry stone wall is built of blue pennant, quarried in Wales. It is extremely hardwearing and particularly resistant to weathering making it an ideal choice for the gabion baskets and retaining walls also constructed as part of this project. Gabion baskets are environmentally friendly.
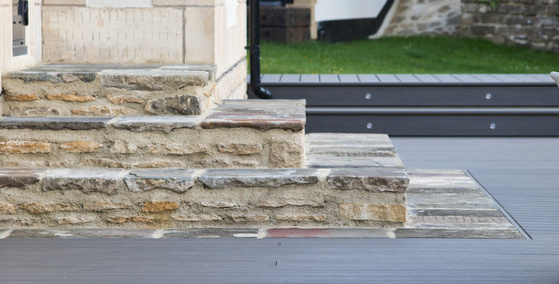
This garden project involved working to a brief to bring the garden in line with modern living habits while maintaining the character and charm of its existing features. Modern frameless glass balustrades; provide safety and security whilst preventing obstruction of our clients gorgeous countryside views. These views showcase impressive hard-landscaping works which taper just below the composite deck; also constructed as part of this project.
The dry stone wall is built of blue pennant, quarried in Wales. It is extremely hardwearing and particularly resistant to weathering making it an ideal choice for the gabion baskets and retaining walls also constructed as part of this project. Gabion baskets are environmentally friendly.
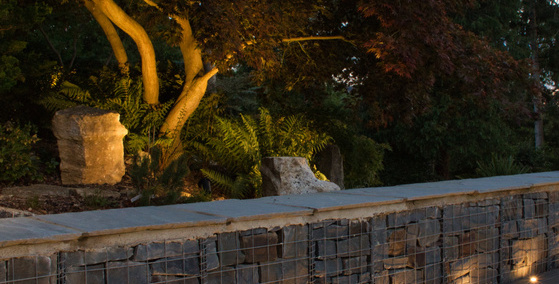
This garden project involved working to a brief to bring the garden in line with modern living habits while maintaining the character and charm of its existing features. Modern frameless glass balustrades; provide safety and security whilst preventing obstruction of our clients gorgeous countryside views. These views showcase impressive hard-landscaping works which taper just below the composite deck; also constructed as part of this project.
The dry stone wall is built of blue pennant, quarried in Wales. It is extremely hardwearing and particularly resistant to weathering making it an ideal choice for the gabion baskets and retaining walls also constructed as part of this project. Gabion baskets are environmentally friendly.
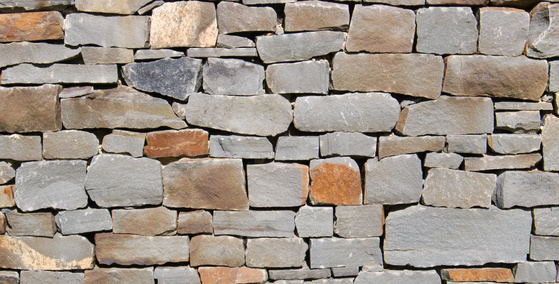
This garden project involved working to a brief to bring the garden in line with modern living habits while maintaining the character and charm of its existing features. Modern frameless glass balustrades; provide safety and security whilst preventing obstruction of our clients gorgeous countryside views. These views showcase impressive hard-landscaping works which taper just below the composite deck; also constructed as part of this project.
The dry stone wall is built of blue pennant, quarried in Wales. It is extremely hardwearing and particularly resistant to weathering making it an ideal choice for the gabion baskets and retaining walls also constructed as part of this project. Gabion baskets are environmentally friendly.
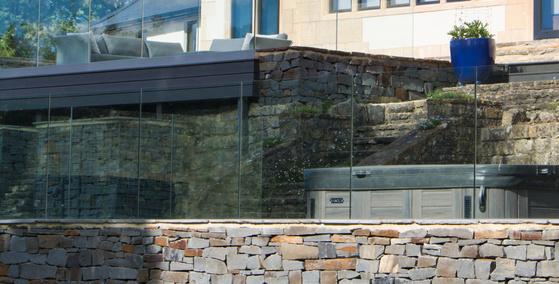
This garden project involved working to a brief to bring the garden in line with modern living habits while maintaining the character and charm of its existing features. Modern frameless glass balustrades; provide safety and security whilst preventing obstruction of our clients gorgeous countryside views. These views showcase impressive hard-landscaping works which taper just below the composite deck; also constructed as part of this project.
The dry stone wall is built of blue pennant, quarried in Wales. It is extremely hardwearing and particularly resistant to weathering making it an ideal choice for the gabion baskets and retaining walls also constructed as part of this project. Gabion baskets are environmentally friendly.
Timber Framed Garage
- 01 May 2019
- Corsham, Wiltshire
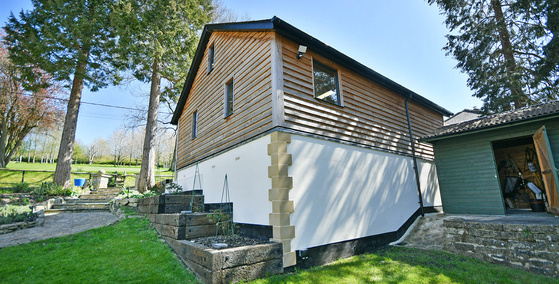
** This project was inspected by the FMB's independent inspection company, and the work was deemed to be of a high standard **
FMB Membership
A timber-framed triple garage with huge character and a generous loft space featuring a slated gable roof. It was designed for machinery storage whilst also to fit seamlessly into its beautiful surroundings in Somerset and compliment the client’s newly renovated home. Corella has managed the delivery of this entire project including the associated landscaping works and has since completed and commenced multiple works with our repeat client.
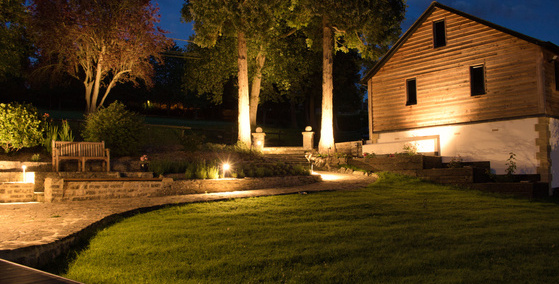
** This project was inspected by the FMB's independent inspection company, and the work was deemed to be of a high standard **
FMB Membership
A timber-framed triple garage with huge character and a generous loft space featuring a slated gable roof. It was designed for machinery storage whilst also to fit seamlessly into its beautiful surroundings in Somerset and compliment the client’s newly renovated home. Corella has managed the delivery of this entire project including the associated landscaping works and has since completed and commenced multiple works with our repeat client.
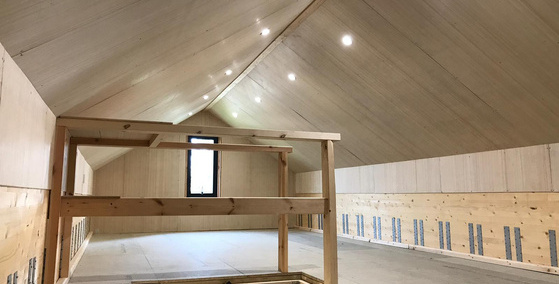
** This project was inspected by the FMB's independent inspection company, and the work was deemed to be of a high standard **
FMB Membership
A timber-framed triple garage with huge character and a generous loft space featuring a slated gable roof. It was designed for machinery storage whilst also to fit seamlessly into its beautiful surroundings in Somerset and compliment the client’s newly renovated home. Corella has managed the delivery of this entire project including the associated landscaping works and has since completed and commenced multiple works with our repeat client.
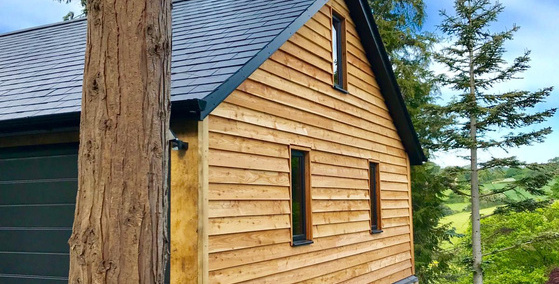
** This project was inspected by the FMB's independent inspection company, and the work was deemed to be of a high standard **
FMB Membership
A timber-framed triple garage with huge character and a generous loft space featuring a slated gable roof. It was designed for machinery storage whilst also to fit seamlessly into its beautiful surroundings in Somerset and compliment the client’s newly renovated home. Corella has managed the delivery of this entire project including the associated landscaping works and has since completed and commenced multiple works with our repeat client.
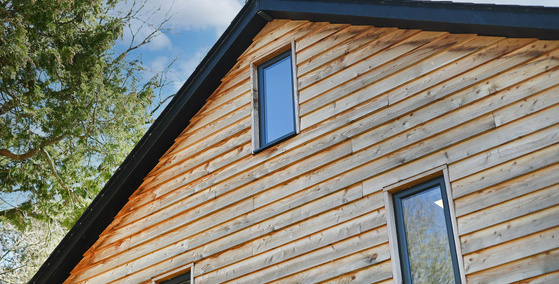
** This project was inspected by the FMB's independent inspection company, and the work was deemed to be of a high standard **
FMB Membership
A timber-framed triple garage with huge character and a generous loft space featuring a slated gable roof. It was designed for machinery storage whilst also to fit seamlessly into its beautiful surroundings in Somerset and compliment the client’s newly renovated home. Corella has managed the delivery of this entire project including the associated landscaping works and has since completed and commenced multiple works with our repeat client.

