- You're here:
- Homepage
- Find a Builder
- Earl and Calam Design and Build Ltd
Case studies
SW16 Energy efficiency upgrade and full refurbishment
- 14 Dec 2020
- Sw16 1le
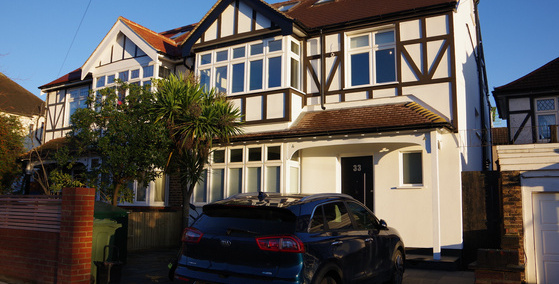
Whole house refurbishment, loft extension and rear addition to a two-storey semi-detached
period home.
Our clients realised that as well as requiring substantial redecoration and extensions to the
ground floor and loft, heating and energy efficiency would need addressing. Using knowledge
gained from the Retrofit Coordinator’s course taken through our connection to the FMB, and
our long and successful experience in refurbishing period properties, we took control of the
design process in-house, from planning permission to detailing for a
whole house
approach to
increasing energy efficiency.
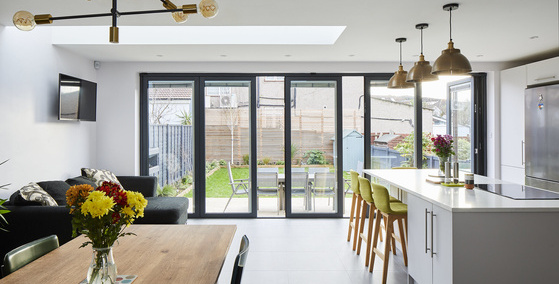
Whole house refurbishment, loft extension and rear addition to a two-storey semi-detached
period home.
Our clients realised that as well as requiring substantial redecoration and extensions to the
ground floor and loft, heating and energy efficiency would need addressing. Using knowledge
gained from the Retrofit Coordinator’s course taken through our connection to the FMB, and
our long and successful experience in refurbishing period properties, we took control of the
design process in-house, from planning permission to detailing for a
whole house
approach to
increasing energy efficiency.
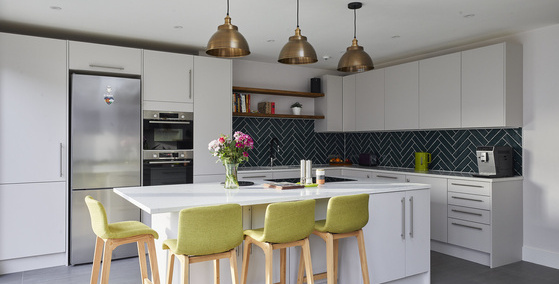
Whole house refurbishment, loft extension and rear addition to a two-storey semi-detached
period home.
Our clients realised that as well as requiring substantial redecoration and extensions to the
ground floor and loft, heating and energy efficiency would need addressing. Using knowledge
gained from the Retrofit Coordinator’s course taken through our connection to the FMB, and
our long and successful experience in refurbishing period properties, we took control of the
design process in-house, from planning permission to detailing for a
whole house
approach to
increasing energy efficiency.
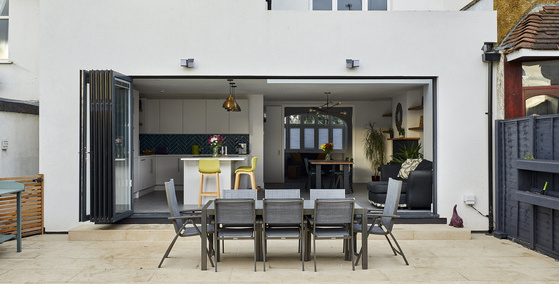
Whole house refurbishment, loft extension and rear addition to a two-storey semi-detached
period home.
Our clients realised that as well as requiring substantial redecoration and extensions to the
ground floor and loft, heating and energy efficiency would need addressing. Using knowledge
gained from the Retrofit Coordinator’s course taken through our connection to the FMB, and
our long and successful experience in refurbishing period properties, we took control of the
design process in-house, from planning permission to detailing for a
whole house
approach to
increasing energy efficiency.
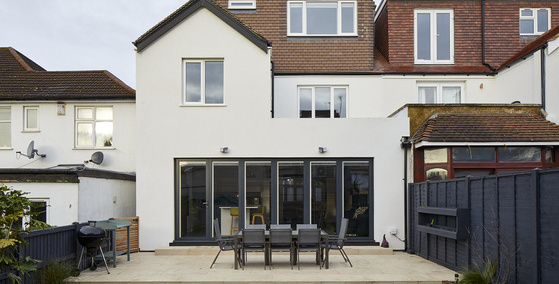
Whole house refurbishment, loft extension and rear addition to a two-storey semi-detached
period home.
Our clients realised that as well as requiring substantial redecoration and extensions to the
ground floor and loft, heating and energy efficiency would need addressing. Using knowledge
gained from the Retrofit Coordinator’s course taken through our connection to the FMB, and
our long and successful experience in refurbishing period properties, we took control of the
design process in-house, from planning permission to detailing for a
whole house
approach to
increasing energy efficiency.
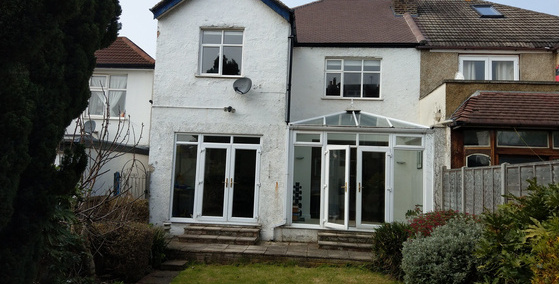
Whole house refurbishment, loft extension and rear addition to a two-storey semi-detached
period home.
Our clients realised that as well as requiring substantial redecoration and extensions to the
ground floor and loft, heating and energy efficiency would need addressing. Using knowledge
gained from the Retrofit Coordinator’s course taken through our connection to the FMB, and
our long and successful experience in refurbishing period properties, we took control of the
design process in-house, from planning permission to detailing for a
whole house
approach to
increasing energy efficiency.
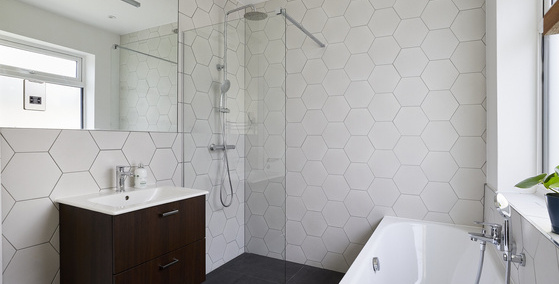
Whole house refurbishment, loft extension and rear addition to a two-storey semi-detached
period home.
Our clients realised that as well as requiring substantial redecoration and extensions to the
ground floor and loft, heating and energy efficiency would need addressing. Using knowledge
gained from the Retrofit Coordinator’s course taken through our connection to the FMB, and
our long and successful experience in refurbishing period properties, we took control of the
design process in-house, from planning permission to detailing for a
whole house
approach to
increasing energy efficiency.
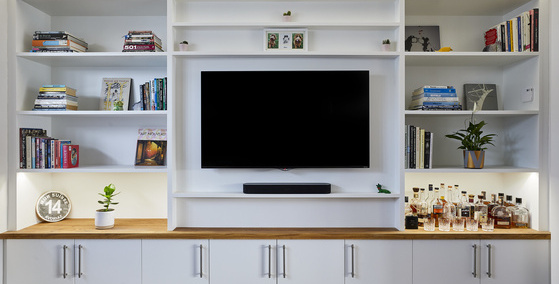
Whole house refurbishment, loft extension and rear addition to a two-storey semi-detached
period home.
Our clients realised that as well as requiring substantial redecoration and extensions to the
ground floor and loft, heating and energy efficiency would need addressing. Using knowledge
gained from the Retrofit Coordinator’s course taken through our connection to the FMB, and
our long and successful experience in refurbishing period properties, we took control of the
design process in-house, from planning permission to detailing for a
whole house
approach to
increasing energy efficiency.
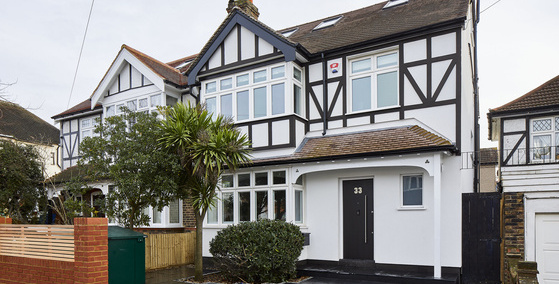
Whole house refurbishment, loft extension and rear addition to a two-storey semi-detached
period home.
Our clients realised that as well as requiring substantial redecoration and extensions to the
ground floor and loft, heating and energy efficiency would need addressing. Using knowledge
gained from the Retrofit Coordinator’s course taken through our connection to the FMB, and
our long and successful experience in refurbishing period properties, we took control of the
design process in-house, from planning permission to detailing for a
whole house
approach to
increasing energy efficiency.
Kitchen extension and refurbishment BR3
- 26 Feb 2018
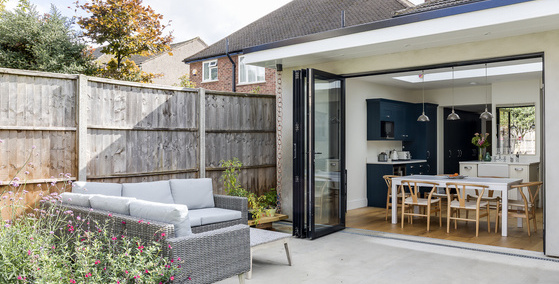
Attractive kitchen extension to a mid-century semi-detached home in Beckenham that was in real need of updating.
The architect's design was able to further extend, update and modernise the cramped spaces, and with Earl & Calam's attention to detail we ensured that the results are outstanding.
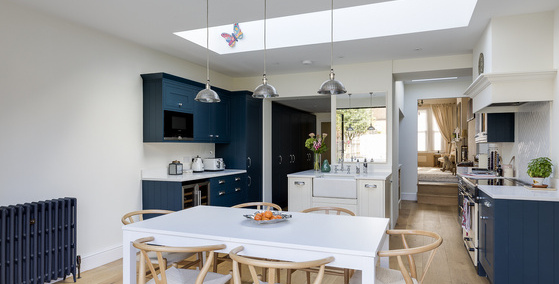
Attractive kitchen extension to a mid-century semi-detached home in Beckenham that was in real need of updating.
The architect's design was able to further extend, update and modernise the cramped spaces, and with Earl & Calam's attention to detail we ensured that the results are outstanding.
Ground Floor Revamp SW16
- 26 Feb 2018
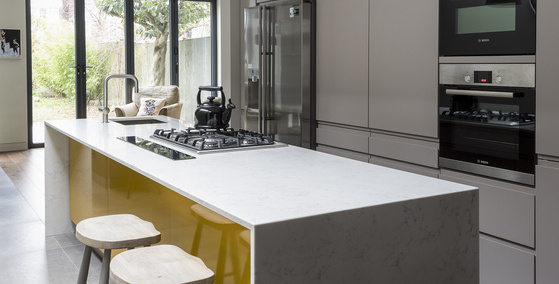
A striking and modern refurbishment to an Edwardian terraced house, beautifully built to an ambitious design by Fred Quesnel Architects. By working closely with the client and carefully programming the works Earl & Calam were able to build the whole project while the client continued living at the property.
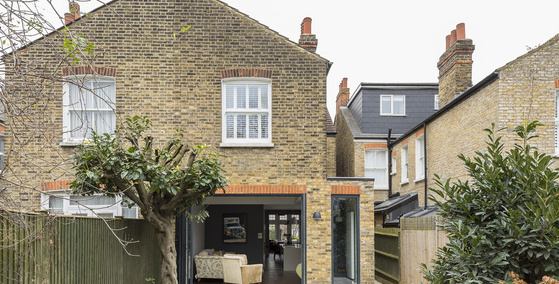
A striking and modern refurbishment to an Edwardian terraced house, beautifully built to an ambitious design by Fred Quesnel Architects. By working closely with the client and carefully programming the works Earl & Calam were able to build the whole project while the client continued living at the property.
Balham family home revamp
- 26 Feb 2018
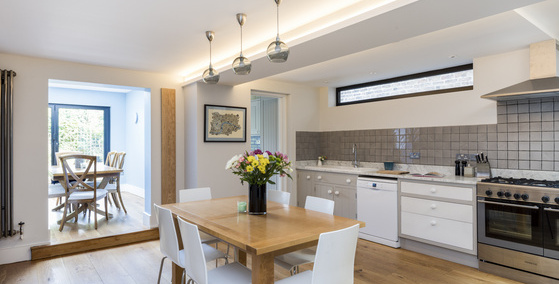
A small but challenging project to open and extend this family home in south London.
We built a new single-storey rear extension and an additional first floor side addition, opening out the rear of the house over two-storeys for a beautiful new kitchen-dining room and first floor master bathroom.
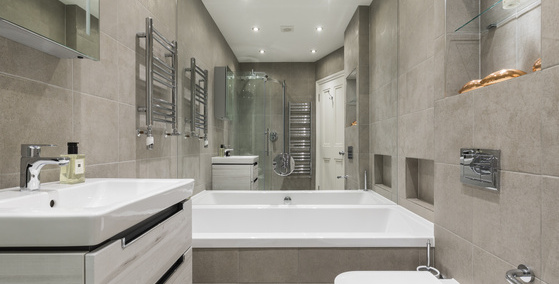
A small but challenging project to open and extend this family home in south London.
We built a new single-storey rear extension and an additional first floor side addition, opening out the rear of the house over two-storeys for a beautiful new kitchen-dining room and first floor master bathroom.
Loft and extension SE20
- 07 Nov 2016
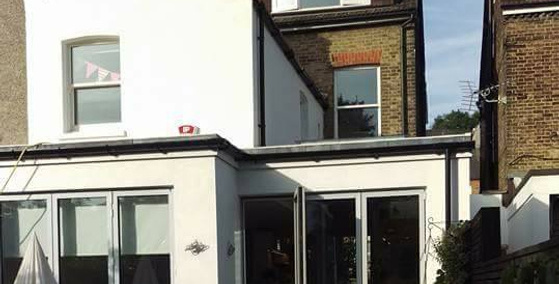
Full design and build service on this major refurbishment and extension project in South East London.
The original two-storey semi-detached house was in a poor condition; we built new side and rear extensions, reinstated the orignal front bay and converted the loft. From planning permission, structural design and 3D renderings for interior finishes, all the way to a completed build to the highest quality, Earl & calam are proud to have created what is now a family home for the 21st century.
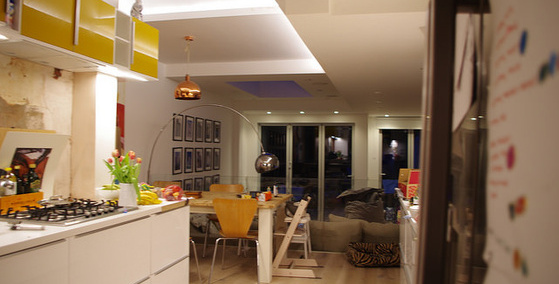
Full design and build service on this major refurbishment and extension project in South East London.
The original two-storey semi-detached house was in a poor condition; we built new side and rear extensions, reinstated the orignal front bay and converted the loft. From planning permission, structural design and 3D renderings for interior finishes, all the way to a completed build to the highest quality, Earl & calam are proud to have created what is now a family home for the 21st century.
Warehouse conversion Shoreditch
- 07 Nov 2016
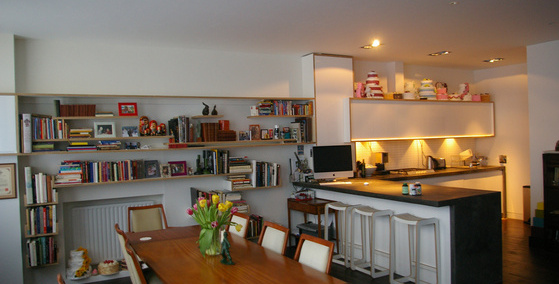
Design and build renovation to the kitchen and bathroom of a London warehouse flat. Taking an outline design from the client's architect we created our own bespoke design, matching the price of the proposed stock kitchen.
Beautiful carpentry detail and an in-situ cast reinforced concrete worktop combine to ensure the clients got the most from their budget.
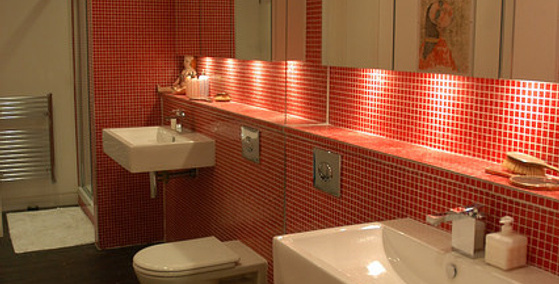
Design and build renovation to the kitchen and bathroom of a London warehouse flat. Taking an outline design from the client's architect we created our own bespoke design, matching the price of the proposed stock kitchen.
Beautiful carpentry detail and an in-situ cast reinforced concrete worktop combine to ensure the clients got the most from their budget.
Family home in Balham, London, SW12
- 09 Jul 2016
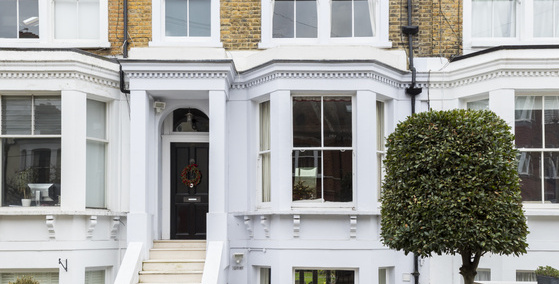
Earl & Calam brought back to life the lower ground floor storey of this substantial mid-terraced Victorian house.
We replaced the failing waterproofing system as well as designed and installed an underfloor heating solution that avoided breaking out the floor but maintained maximum possible ceiling height. We even continued outside to roof repairs, railings and landscaping.
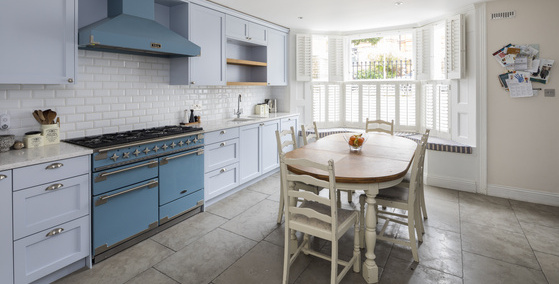
Earl & Calam brought back to life the lower ground floor storey of this substantial mid-terraced Victorian house.
We replaced the failing waterproofing system as well as designed and installed an underfloor heating solution that avoided breaking out the floor but maintained maximum possible ceiling height. We even continued outside to roof repairs, railings and landscaping.
House in Blackmore, Essex
- 09 Jul 2016
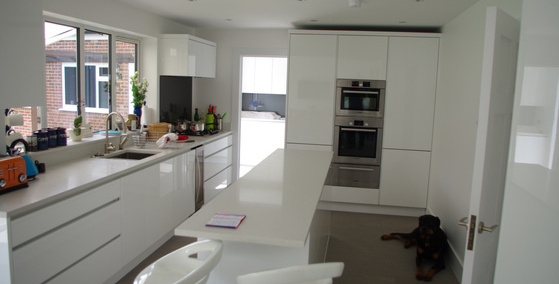
Another Earl & Calam design and build for a full renovation of a detached, 1960s two-storey house in Essex. Works included the remodelling of bathrooms, kitchen and a host of ground floor structural demolitions.
The project brief included careful phasing of the works so that the clients (and their dogs!) could remain safely at the property during the build with the minimum of discomfort.
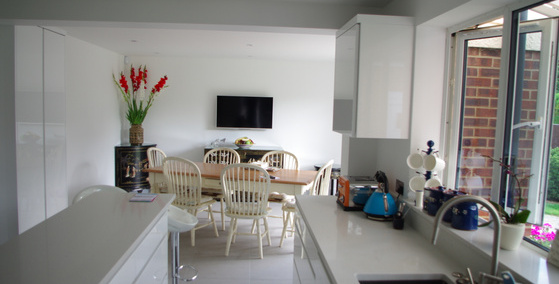
Another Earl & Calam design and build for a full renovation of a detached, 1960s two-storey house in Essex. Works included the remodelling of bathrooms, kitchen and a host of ground floor structural demolitions.
The project brief included careful phasing of the works so that the clients (and their dogs!) could remain safely at the property during the build with the minimum of discomfort.

