- You're here:
- Homepage
- Find a Builder
- Gil Don Construction Services
Case studies
Station Way
- 23 Nov 2020
- Surrey
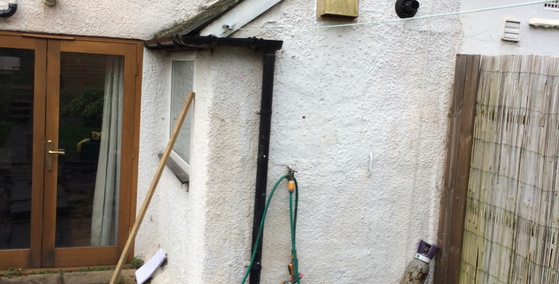
Single Storey Extension
On site was a three storey Edwardian semi detached house built on an incline. The remit was to build a new a new ground floor living space, with access to the newly landscaped garden. Included renewing all communal services serving the street that ran through the garden. Thus allowing easy access to front and rear of the property.
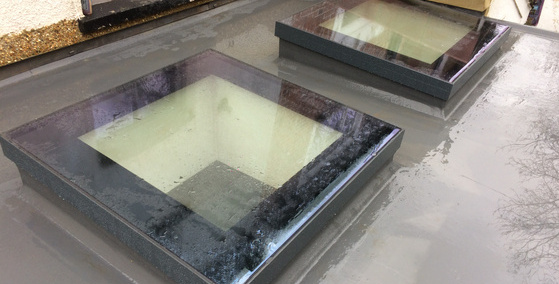
Single Storey Extension
On site was a three storey Edwardian semi detached house built on an incline. The remit was to build a new a new ground floor living space, with access to the newly landscaped garden. Included renewing all communal services serving the street that ran through the garden. Thus allowing easy access to front and rear of the property.
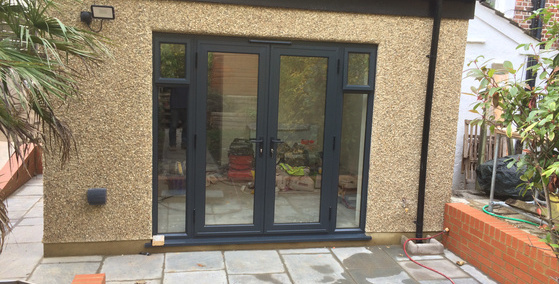
Single Storey Extension
On site was a three storey Edwardian semi detached house built on an incline. The remit was to build a new a new ground floor living space, with access to the newly landscaped garden. Included renewing all communal services serving the street that ran through the garden. Thus allowing easy access to front and rear of the property.
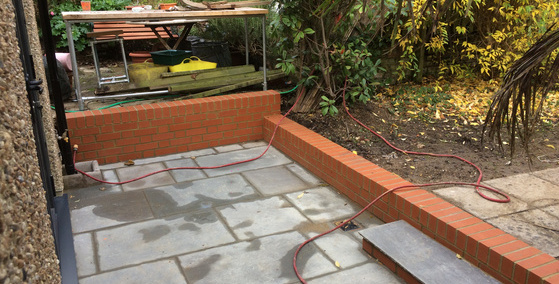
Single Storey Extension
On site was a three storey Edwardian semi detached house built on an incline. The remit was to build a new a new ground floor living space, with access to the newly landscaped garden. Included renewing all communal services serving the street that ran through the garden. Thus allowing easy access to front and rear of the property.
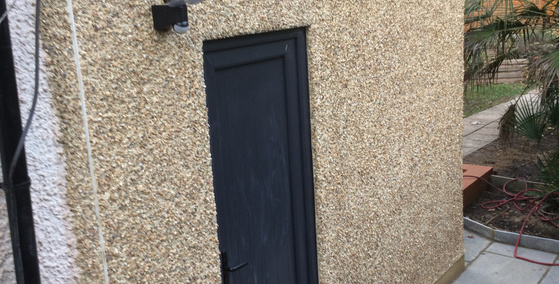
Single Storey Extension
On site was a three storey Edwardian semi detached house built on an incline. The remit was to build a new a new ground floor living space, with access to the newly landscaped garden. Included renewing all communal services serving the street that ran through the garden. Thus allowing easy access to front and rear of the property.
Southdown Road
- 24 Jun 2020
- Hersham Surrey
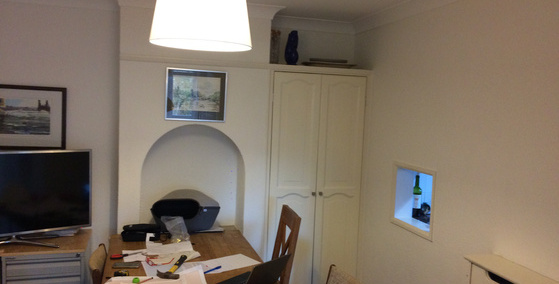
Ground floor redesign/repurpose
Removal of structural walls to enlarge rear ground floor living space. Create new cloakroom under staircase and install new Kitchen/Storage space and new french doors to garden. All work carried out whilst property was occupied.
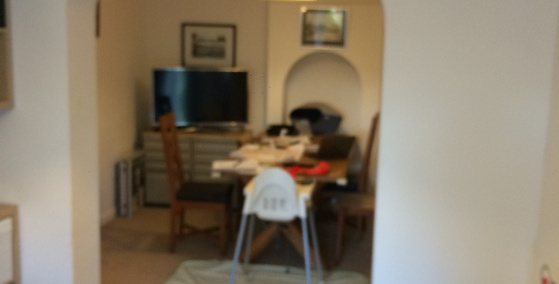
Ground floor redesign/repurpose
Removal of structural walls to enlarge rear ground floor living space. Create new cloakroom under staircase and install new Kitchen/Storage space and new french doors to garden. All work carried out whilst property was occupied.

Ground floor redesign/repurpose
Removal of structural walls to enlarge rear ground floor living space. Create new cloakroom under staircase and install new Kitchen/Storage space and new french doors to garden. All work carried out whilst property was occupied.
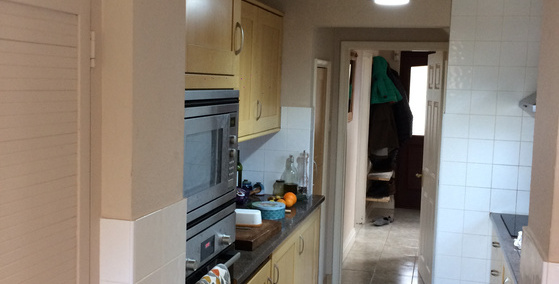
Ground floor redesign/repurpose
Removal of structural walls to enlarge rear ground floor living space. Create new cloakroom under staircase and install new Kitchen/Storage space and new french doors to garden. All work carried out whilst property was occupied.
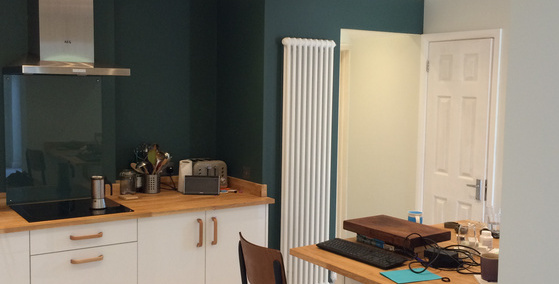
Ground floor redesign/repurpose
Removal of structural walls to enlarge rear ground floor living space. Create new cloakroom under staircase and install new Kitchen/Storage space and new french doors to garden. All work carried out whilst property was occupied.
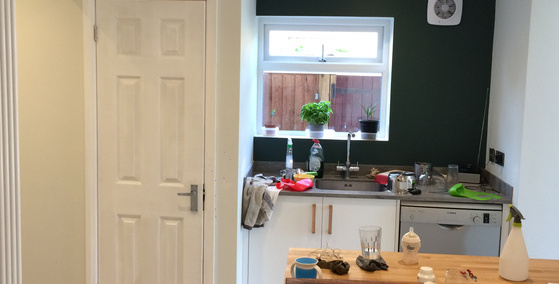
Ground floor redesign/repurpose
Removal of structural walls to enlarge rear ground floor living space. Create new cloakroom under staircase and install new Kitchen/Storage space and new french doors to garden. All work carried out whilst property was occupied.
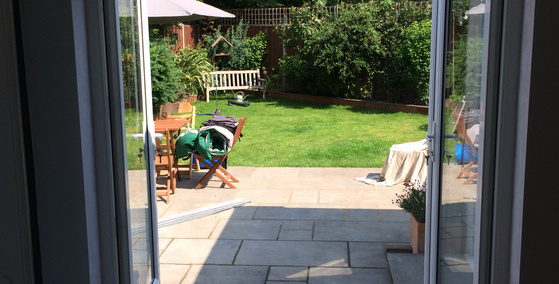
Ground floor redesign/repurpose
Removal of structural walls to enlarge rear ground floor living space. Create new cloakroom under staircase and install new Kitchen/Storage space and new french doors to garden. All work carried out whilst property was occupied.
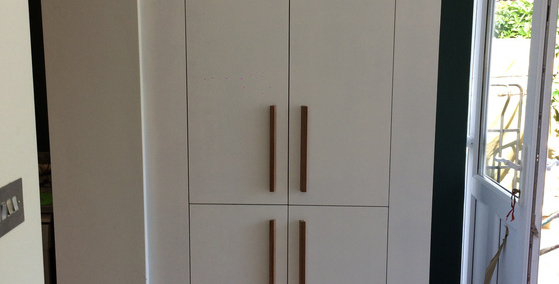
Ground floor redesign/repurpose
Removal of structural walls to enlarge rear ground floor living space. Create new cloakroom under staircase and install new Kitchen/Storage space and new french doors to garden. All work carried out whilst property was occupied.
Imber Park
- 13 Jul 2019
- Esher
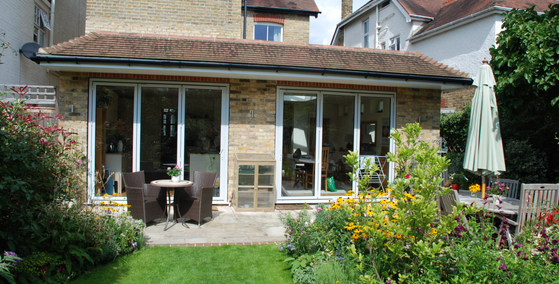
A prominent Esher house now benefits from the total use of the ground that was available incorporating an old courtyard.
The natural light to the new ground floor family room, is generated by the installation of atriums in the concealed flat roof and the two sets of bifold doors.
The views of the landscaped garden and paved terrace are accessed through the bifold doors that allow easy access when needed.
The contemporary kitchen and engineered hardwood flooring allow a functional area to be part of the everyday use of the house but pleasing to the eye.
All work was carried out whilst the house was fully occupied.
Work Entailed
- Removal of existing Kitchen area to rear wing
- Single storey rear extension
- Installation of steel support framework supporting the existing 1st Floor rear extension
- Opening up of ground floor to produce a large kitchen/family room with attached utility room facilities
- Underfloor heating and renewal /resite of boiler
- New paved driveway
Cumberland Drive
- 13 Jul 2019
- Hinchley Wood, Surrey
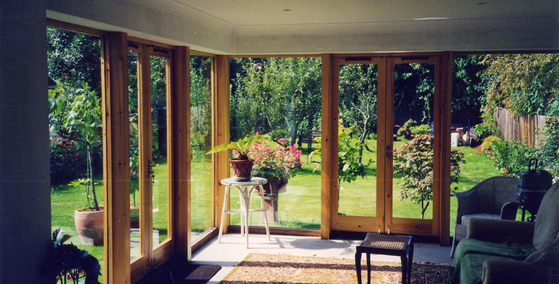
This structure brings the garden into the room with its wide-open glazed views.
The use of timber shows that you don’t have to use sprayed aluminium all the time and gives a softer look to the eye.
The use of materials that mimick the existing features offers a view as if it has always been there. Good detailing always shows a true understanding of quality in building.
Work Entailed
- Rear single storey extension and kitchen upgrading.
- Steel frame with natural wood French doors and side glazed light.
- Traditional foundations/cavity walls/tiled hand cut timber roof.
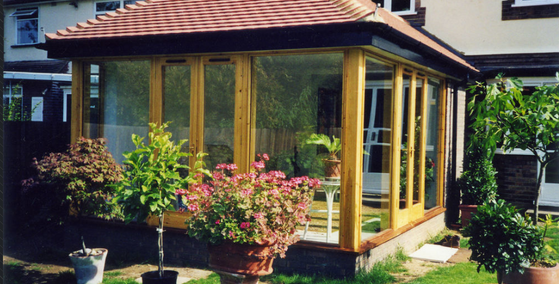
This structure brings the garden into the room with its wide-open glazed views.
The use of timber shows that you don’t have to use sprayed aluminium all the time and gives a softer look to the eye.
The use of materials that mimick the existing features offers a view as if it has always been there. Good detailing always shows a true understanding of quality in building.
Work Entailed
- Rear single storey extension and kitchen upgrading.
- Steel frame with natural wood French doors and side glazed light.
- Traditional foundations/cavity walls/tiled hand cut timber roof.
Burtenshaw Road
- 13 Jul 2019
- Esher
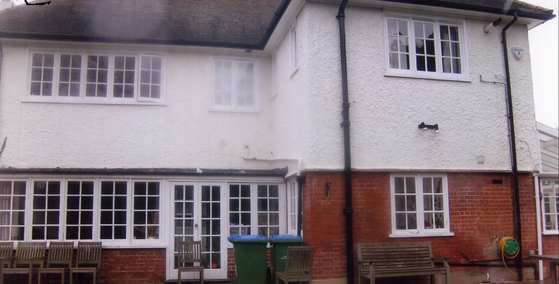
A prominent Edwardian detached house that has now benefited from the introduction of new rooms to the loft and the remodelling of then old layout to provide Ensuite/ Utility room facilities.
The upgrading of the roof allowed for the introduction of a charismatic rear dormer to let light enter the new loft room and obtain views over the landscaped gardens.
A complete plumbing and heating overhaul being incorporated to the new works, to allow the house to operate easily with the demands of the upgraded and existing bathrooms.
The introduction of the Orangery allowed the removal of a high maintenance old timber conservatory. This area now compliments the use of the rear lounge in both summer and winter months.
All work was carried out whilst the house was fully occupied.
Work Entailed
- Removal of existing roof and conservatory structure
- Double storey side extension to rear
- Renewal/ reconstruction of roof to accommodate new habitable rooms
- Lowering of ceiling joists to half of the house to obtain headroom for the loft rooms
- New ensuite/upgrading of 2 no. existing family bathrooms
- Air conditioning to loft
- Provisions undertaken to install bespoke Orangery by clients nominated subcontractor.
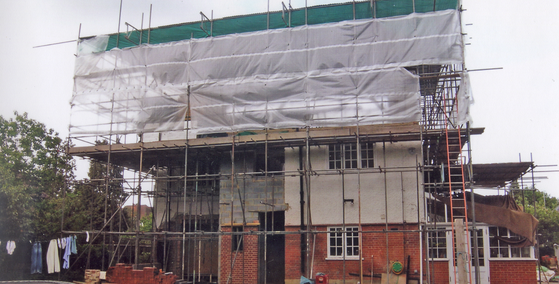
A prominent Edwardian detached house that has now benefited from the introduction of new rooms to the loft and the remodelling of then old layout to provide Ensuite/ Utility room facilities.
The upgrading of the roof allowed for the introduction of a charismatic rear dormer to let light enter the new loft room and obtain views over the landscaped gardens.
A complete plumbing and heating overhaul being incorporated to the new works, to allow the house to operate easily with the demands of the upgraded and existing bathrooms.
The introduction of the Orangery allowed the removal of a high maintenance old timber conservatory. This area now compliments the use of the rear lounge in both summer and winter months.
All work was carried out whilst the house was fully occupied.
Work Entailed
- Removal of existing roof and conservatory structure
- Double storey side extension to rear
- Renewal/ reconstruction of roof to accommodate new habitable rooms
- Lowering of ceiling joists to half of the house to obtain headroom for the loft rooms
- New ensuite/upgrading of 2 no. existing family bathrooms
- Air conditioning to loft
- Provisions undertaken to install bespoke Orangery by clients nominated subcontractor.
Queens Road
- 13 Jul 2019
- Wimbledon
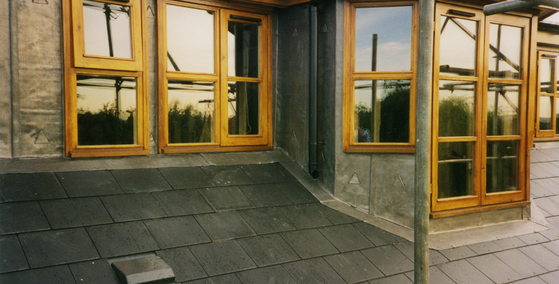
This characteristic Edwardian property in the heart of Wimbledon shows the possibilities of entering the roof space and creating further living space to accommodate a growing family.
The lead clad dormers show a more traditional style of roof covering and is totally maintenance free.
The large windows allowing natural light to flood in over the staircase and bedroom areas. The ground floor single storey extension spanning the width of the building has exposed structural elements.
The ceiling line follows the pitch of the roof and gives the living area an exaggerated feeling of space. The wide areas of glazing give full aspect to the large town garden.
This house was unoccupied throughout the refurbishment.
Work Entailed
- Removal of existing roof and ground floor out buildings
- Reconstruction of roof including steel frame two build two bedrooms and ensuite facilities
- New staircase accessing new loft rooms
- Total refurbishment of existing house including two bathrooms, new electrical and heating system through out
- New single storey rear extension to form kitchen and family room facilities with hardwood flooring throughout ground floor
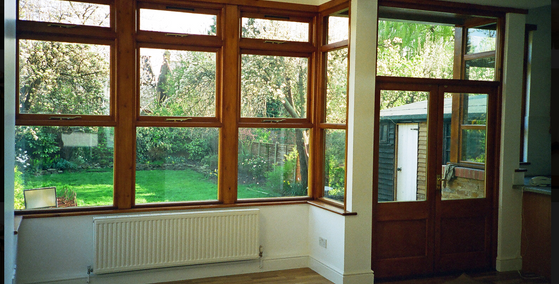
This characteristic Edwardian property in the heart of Wimbledon shows the possibilities of entering the roof space and creating further living space to accommodate a growing family.
The lead clad dormers show a more traditional style of roof covering and is totally maintenance free.
The large windows allowing natural light to flood in over the staircase and bedroom areas. The ground floor single storey extension spanning the width of the building has exposed structural elements.
The ceiling line follows the pitch of the roof and gives the living area an exaggerated feeling of space. The wide areas of glazing give full aspect to the large town garden.
This house was unoccupied throughout the refurbishment.
Work Entailed
- Removal of existing roof and ground floor out buildings
- Reconstruction of roof including steel frame two build two bedrooms and ensuite facilities
- New staircase accessing new loft rooms
- Total refurbishment of existing house including two bathrooms, new electrical and heating system through out
- New single storey rear extension to form kitchen and family room facilities with hardwood flooring throughout ground floor
Raeburn Avenue
- 13 Mar 2019
- Surbiton
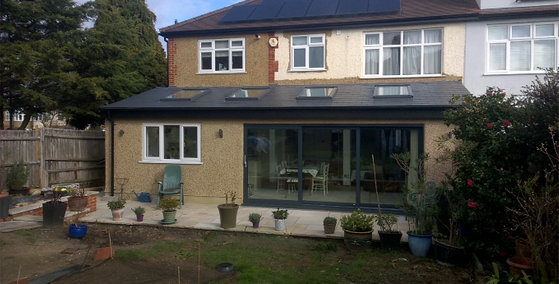
First floor side extension to roof level and full elevation rear single storey extension including two bathrooms and two kitchens.
This conversion of a 1930's semidetached house included the insertion of a steel frame to the existing side elevation to build a full length side extension to the roof level.
Allowing for construction of a self-contained living space. The ground floor included another steel frame inserted to facilitate the removal of existing rear elevation walls and the construction of a full elevation single storey extension.
The extension has 4 new Velux windows in a low pitch roof design and large energy efficient sliding doors.
The internal living space has a newly fitted kitchen, large bedroom and shower facilities.
The open plan family area allows flowing access to the newly paved rear garden area. New electrical and heating services with solar panel roof.
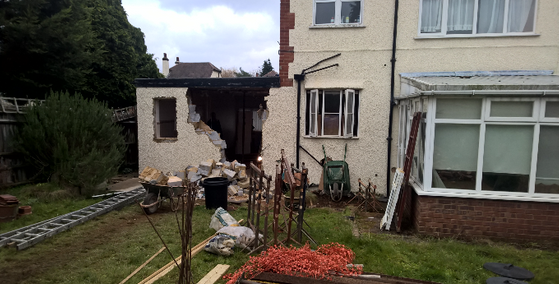
First floor side extension to roof level and full elevation rear single storey extension including two bathrooms and two kitchens.
This conversion of a 1930's semidetached house included the insertion of a steel frame to the existing side elevation to build a full length side extension to the roof level.
Allowing for construction of a self-contained living space. The ground floor included another steel frame inserted to facilitate the removal of existing rear elevation walls and the construction of a full elevation single storey extension.
The extension has 4 new Velux windows in a low pitch roof design and large energy efficient sliding doors.
The internal living space has a newly fitted kitchen, large bedroom and shower facilities.
The open plan family area allows flowing access to the newly paved rear garden area. New electrical and heating services with solar panel roof.
Station Road
- 19 Sep 2015
- Thames Ditton
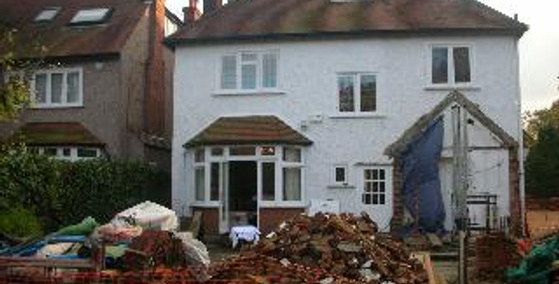
Two storey side extension/rear conservatory
This conversion of an Edwardian house comprised of upgrading existing loft space to include two refurbished bedrooms with a shower room.
New dormer to the rear to increase natural light to the rear bedroom.
The new two storey side extension contains a bedroom on the first floor and kitchen/family room on the ground level leading into the bespoke conservatory / family room.
Front single storey extension houses new Utility room with cloakroom/WC
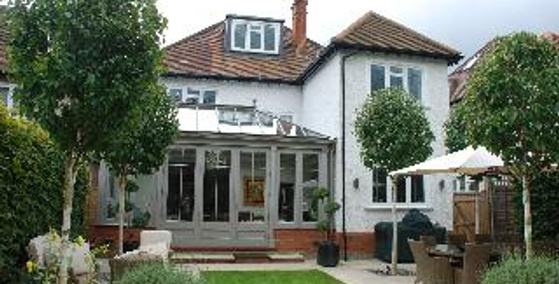
Two storey side extension/rear conservatory
This conversion of an Edwardian house comprised of upgrading existing loft space to include two refurbished bedrooms with a shower room.
New dormer to the rear to increase natural light to the rear bedroom.
The new two storey side extension contains a bedroom on the first floor and kitchen/family room on the ground level leading into the bespoke conservatory / family room.
Front single storey extension houses new Utility room with cloakroom/WC
Station Road
- 13 Mar 2014
- Thames Ditton
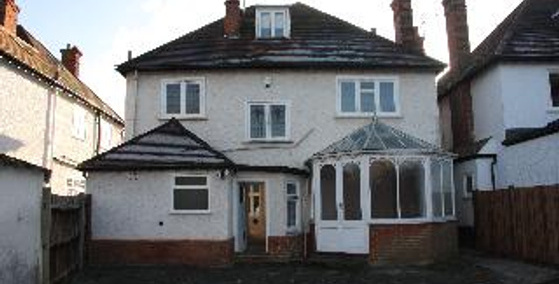
House refurbishment/rear extension
The refurbishment of this Edwardian house entailed total internal upgrading of all bathrooms, heating and electrical systems including the loft.
A new rear extension with a two storey side extension to the rear. The contemporary bespoke glazed dayroom allows total use of the rear of the house with access to the garden via bifold doors.
Landscaping of the patio area leading from the family dayroom allows access to the oak framed pergola area containing the pizza oven and barbeque facility.
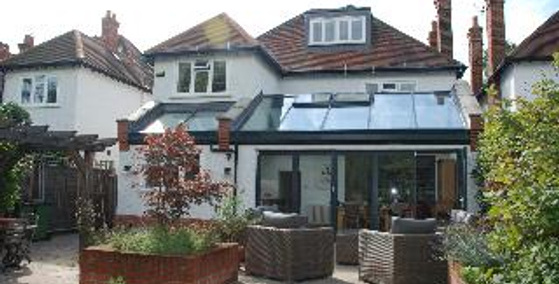
House refurbishment/rear extension
The refurbishment of this Edwardian house entailed total internal upgrading of all bathrooms, heating and electrical systems including the loft.
A new rear extension with a two storey side extension to the rear. The contemporary bespoke glazed dayroom allows total use of the rear of the house with access to the garden via bifold doors.
Landscaping of the patio area leading from the family dayroom allows access to the oak framed pergola area containing the pizza oven and barbeque facility.
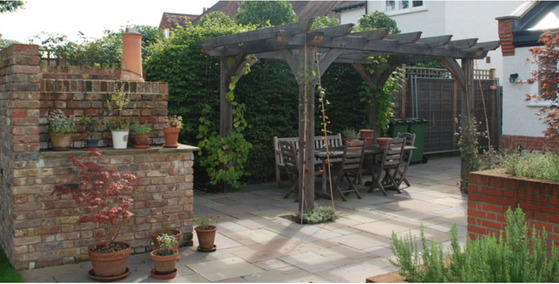
House refurbishment/rear extension
The refurbishment of this Edwardian house entailed total internal upgrading of all bathrooms, heating and electrical systems including the loft.
A new rear extension with a two storey side extension to the rear. The contemporary bespoke glazed dayroom allows total use of the rear of the house with access to the garden via bifold doors.
Landscaping of the patio area leading from the family dayroom allows access to the oak framed pergola area containing the pizza oven and barbeque facility.

