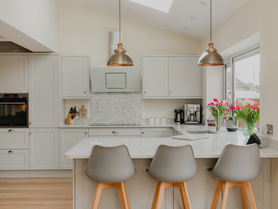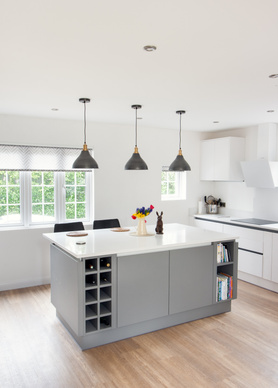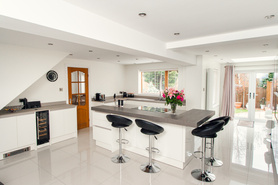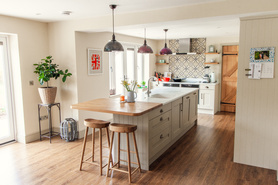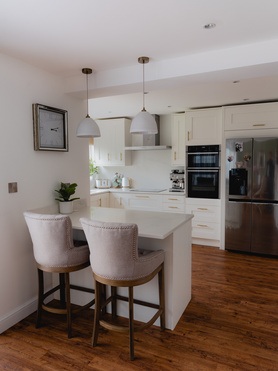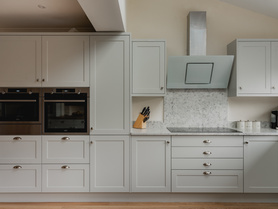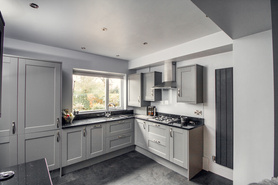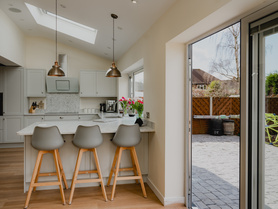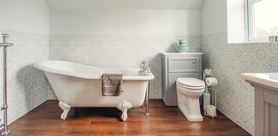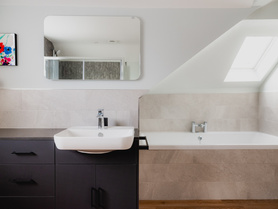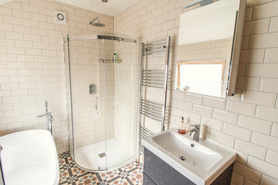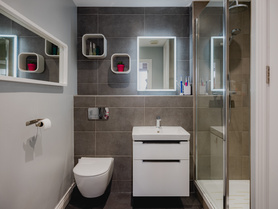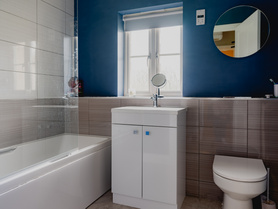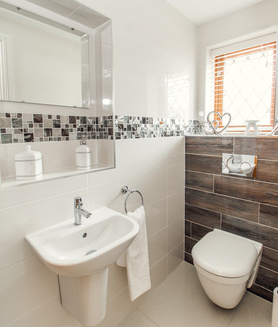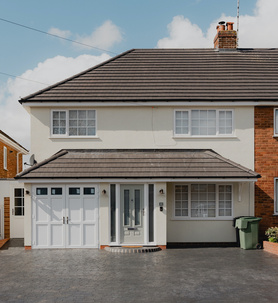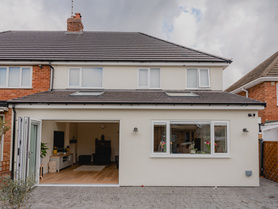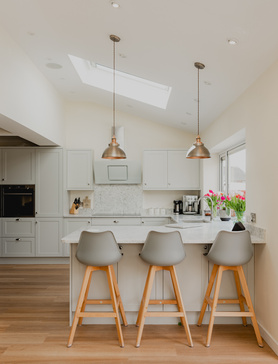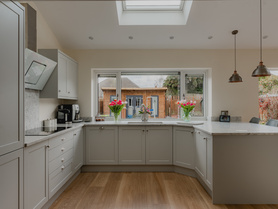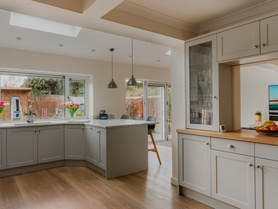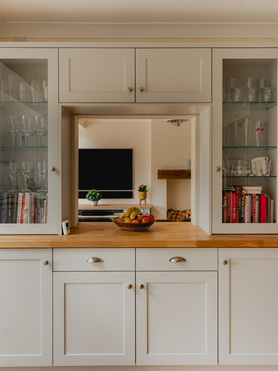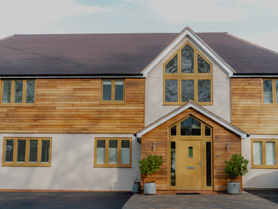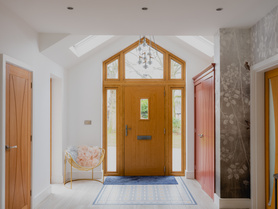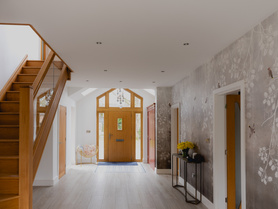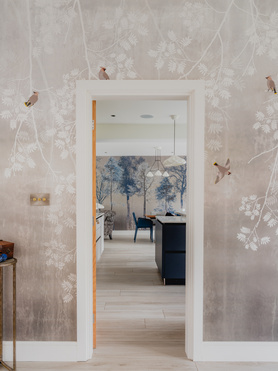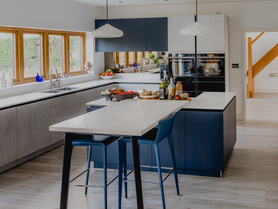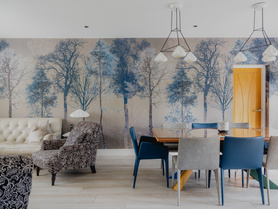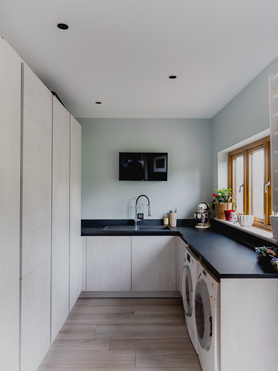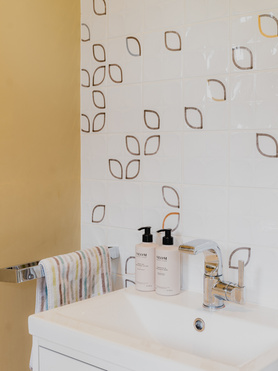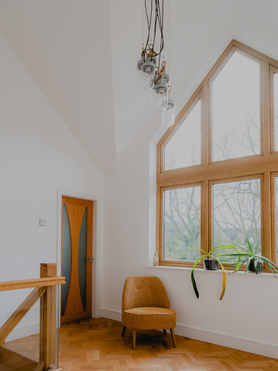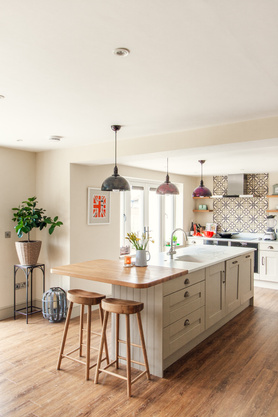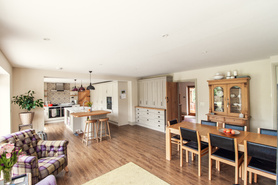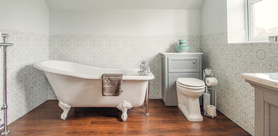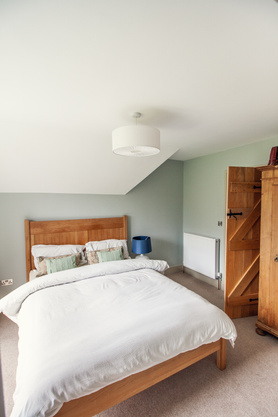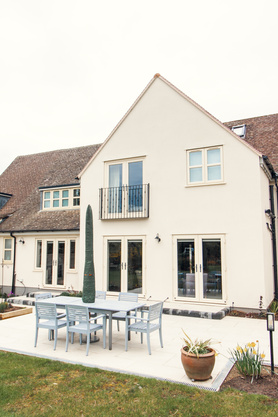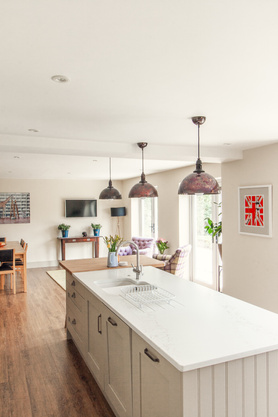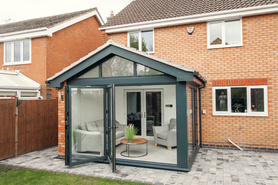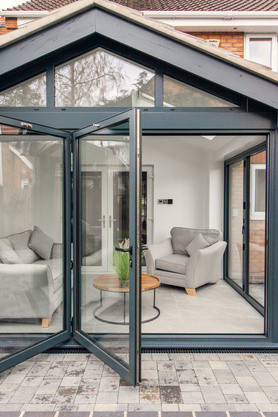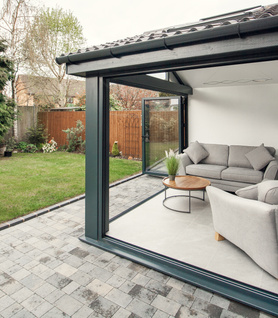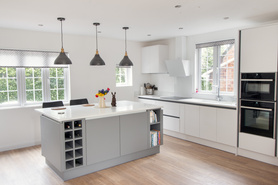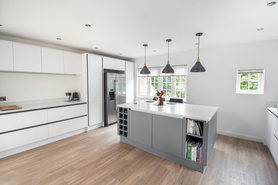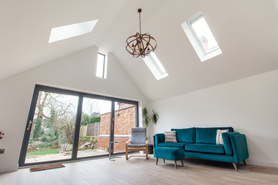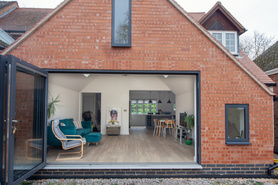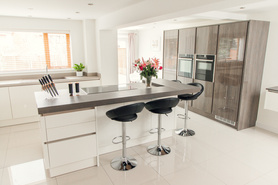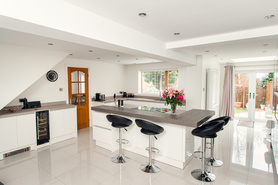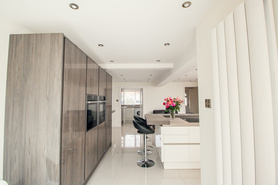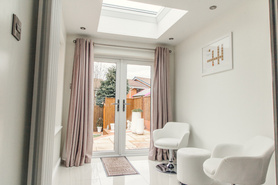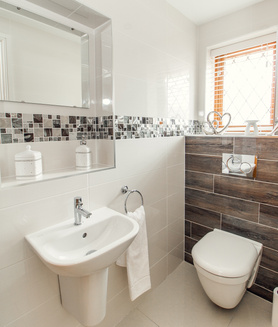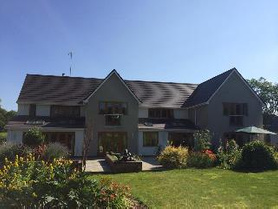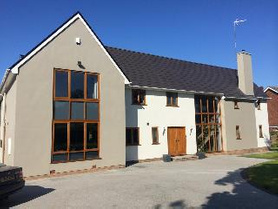- You're here:
- Homepage
- Find a Builder
- Graline Construction Limited
Graline Construction Limited
Trades
Builder
- Builder general
Extensions/Conversions
- General extension
Bathrooms
- Bathroom fitter
Kitchens
- Kitchen installation
Projects
Kitchens
Graline Construction have designed and fitted a variety of bespoke and pre made kitchens to suit many different styles and tastes. Whether you are extending, knocking through … Read moreGraline Construction have designed and fitted a variety of bespoke and pre made kitchens to suit many different styles and tastes. Whether you are extending, knocking through or just want a new look Graline Construction can help create your new kitchen.
Our fully qualified carpenters, electricians, tilers and plumbers can help with
Fitting kitchen units and counter tops.
Installing kitchen appliances.
Installing pendant, spot, under counter lighting.
Replace/move plug sockets, aerial point and light switches.
Tile above counter tops, splash backs, floors and feature walls.
Bathrooms
Graline Construction are proud to be able to offer a complete bathroom service for designing and fitting your dream bathroom. We have completed a variety of different … Read moreGraline Construction are proud to be able to offer a complete bathroom service for designing and fitting your dream bathroom. We have completed a variety of different bathrooms individually or as part of a bigger project. All bathrooms have been completed by our in house plumbers and tiler who are City and Guilds qualified.
Read lessHouse Extension & Renovation
This front and rear extension project has totally transformed our clients house into a great family home. The first phase of this project was to create a 3 x 8 metre … Read moreThis front and rear extension project has totally transformed our clients house into a great family home. The first phase of this project was to create a 3 x 8 metre extension to the rear of the property. Knocking through the existing back wall helped to create a wonderful open plan space for all to enjoy. A viewing window was left in the wall to still bring cohesion to the whole space. Bi fold doors and two large velux roof lights were added to flood the space with as much natural light as possible.
The second phase of this project was to convert the back of the garage into a utility room and downstairs WC. As this would only leave a small storage space at the front of the garage our clients decided to extend the front of the house and incorporate the porch to create a larger entrance hall and garage. With beautiful natural tones throughout the downstairs it brings a sense of calm and continuity to the home.
Complete House Renovation
This complete house renovation was completed in 2021 and involved stripping the property back to its original brickwork. New steel work has enabled our clients to knock … Read moreThis complete house renovation was completed in 2021 and involved stripping the property back to its original brickwork. New steel work has enabled our clients to knock through walls to reconfigure the space and create new rooms for the whole family to enjoy.
The transformation can be seen from the outside in with new cladding, widows, doors, Velux, roof tiles and rendering to the outside.
Internally new solid floors were installed to the ground floor complete with underfloor heating system. A partial rewire and new electricity board were also installed by our fully certified NICEIC electricians to ensure compliance. Similarly our fully qualified plumbing engineers helped to create the new utility and WC completing all of the projects drainage and plumbing work. A new staircase, skirting board, architrave and internal doors inc hardware were completed by our carpenters.
Double Storey Rear Extension
This large double storey extension was the second phase in our clients long term building project. This phase involved extending the kitchen/family room and adding another … Read moreThis large double storey extension was the second phase in our clients long term building project. This phase involved extending the kitchen/family room and adding another bedroom with ensuite to the upstairs. Some of the best features of this build include a Juliette balcony on the rear elevation, bespoke french doors, stylish pendant lights over the kitchen island and a roll top bath for a bit of luxury.
Read lessGarden Room
This beautiful and stylish garden room extension enabled our clients to bring the outdoors in. Completed by the Graline team this extension has electric underfloor heating to … Read more This beautiful and stylish garden room extension enabled our clients to bring the outdoors in. Completed by the Graline team this extension has electric underfloor heating to keep you warm in the winter but these impactful corner bi fold doors to open in summer. Read lessFirst Floor Extension, Kitchen and Bathroom
In 2020 the Graline team completed this beautiful ground floor extension with stylish kitchen, utility, WC and bathroom. There are some great design features on this build … Read moreIn 2020 the Graline team completed this beautiful ground floor extension with stylish kitchen, utility, WC and bathroom. There are some great design features on this build such as the rectangular window in the gable end, underfloor heating, electric blinds for the Velux windows and LED detail lights in the kitchen.
Read lessGarage Conversion- Kitchen, Utility and WC
This contemporary garage conversion has totally transformed our clients garage into the perfect modern family living space. Installing the roof lantern in the snug area … Read moreThis contemporary garage conversion has totally transformed our clients garage into the perfect modern family living space. Installing the roof lantern in the snug area brings the feeling of space and wellbeing due to the abundance of natural light.
Read lessUllenhall
Ullenhall is a project that was very close to Graline Construction's heart, because not only was it our very first ever eco build but it was also responsible for us winning … Read more Ullenhall is a project that was very close to Graline Construction's heart, because not only was it our very first ever eco build but it was also responsible for us winning two awards.In 2012 Graline Construction won the Regional energy efficiency award and regional apprentice of the year award from the Federation of Master Builders, the award was for the conversion of a traditional 1960’s brick built detached house Ullenhall into a bright, modern and energy efficient home.The Ullenhall house required a complete programme of refurbishment and modernisation to satisfy the client vision and ecological criteria. It was the clients wish to use the structure of the existing house rather than knock it down and rebuild, as this would be a waste of old and new energy. Read less



