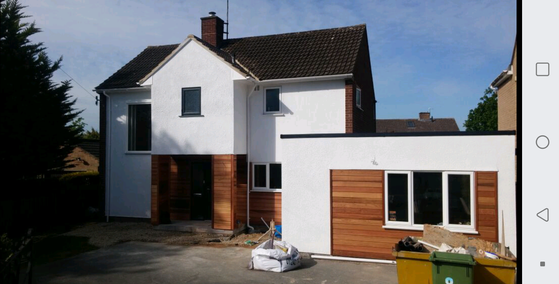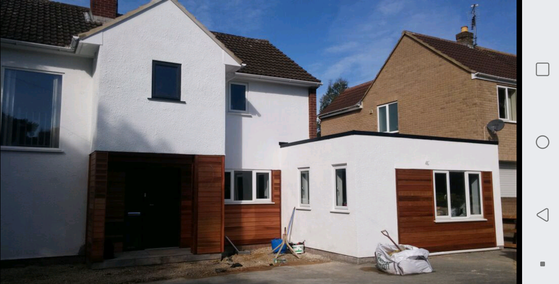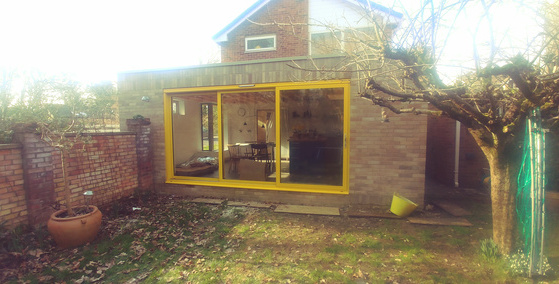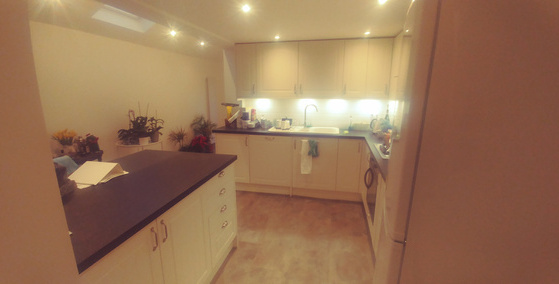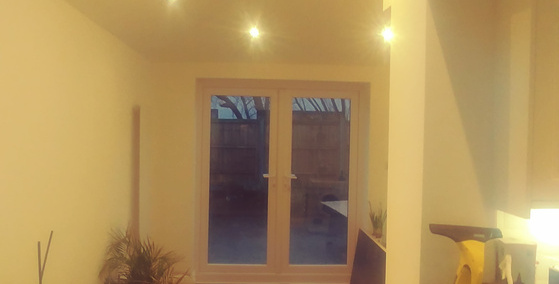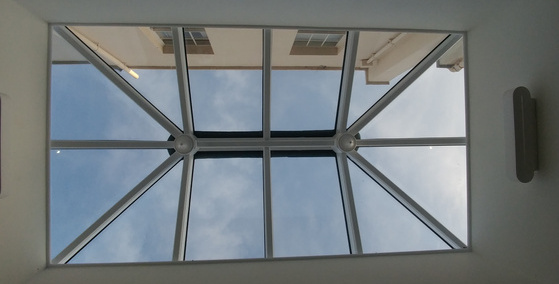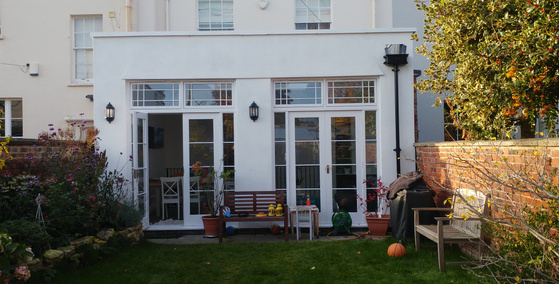Case studies
Extending and image enhancing your home, for more value!
- 17 Oct 2018
Design and build detail ideas give character and make an extension 'feel at home'
- 17 Sep 2018
'Lighting' the way to home extensions with maximum impact and effect
- 17 Feb 2018
Bespoke style 'challenge' met by Mint Builders
- 28 Nov 2016
Link building ' fill-in' techniques for a successful extension
- 16 Jun 2014
This project is an example of how careful planning and considered 'link building' techniques can be used, where certain appropriate space exists between a main residential dwelling and an outbuilding such as a garage, in order to achieve valuable a new living space facility to the main area of a home. Modest This example of such a project was undertaken by Mint Builders on a modest 1950s estate home in the residential dormitory 'village' of Bishops Cleeve on the edge of Regency Cheltenham. Emerged In this instance a fifteen metre by two metre extension emerged linking the garage and the house achieved with the removal of what were originally the external walls – soon to be the internal part of the total extension structure. The total construction of the 'link' extension is all brickwork with a fibreglass flat roof. Linking approach The linking approach achieved a larger kitchen for the property and also the ever useful utility room – not found very often in older properties in the main, but much desired in the home of today. Boiler A new upgraded A plus rated boiler was installed within the new utility room and the appropriate complexities of achieving the required power supply in all of the re refurbishment areas was also dealt with. Habitable The garage was also to be upgraded and then converted into proper habitable accommodation With the installation of further stud wall part of the space formed a garden/hobby room. Example This well considered planned build and re- structure, though modest in size, even so provided this property with a number of valuable new living areas and facilities of convenience. Two-fold This is very much an illustration of the point that valuable extensions can be achieved even in quite restricted circumstances. Such extensions score two fold – they improve a home's facility of course but also increase a property's sale value too.
New build home extension with style
- 16 Jun 2014
Mint has great expertise and original ideas when it comes to the development of a wide range of different home extensions. A recent example was a lantern roof steelwork-finish presentation, developed recently on a new build homes development on the site of an old hospital premises in the Regency town of Cheltenham in Gloucestershire. orangery presentation The requirement was for an orangery type presentation to the rear of the home with plenty of atmosphere and light. This was successfully achieved by the use of engineer-designed steelwork fittings to allow for the use of bi fiold doors across the total garden facing 'wall' of the extension thus avoiding the use of any light-blocking brick piers. 'lantern' roof A further neat design feature was the lantern shaped extension roof, greatly in keeping with the garden facing 'wall' steel framed finish. more light The roof was of fibreglass and its shape achieved an original, attractive neat design feature for the interior. It included glass inserts, which flooded more light into the extension room. blended Also, being a new property, matching bricks had to be sourced, so that the extension blended totally with not only the extension property itself , but also, complemented the general finish of all the properties around it. As is usual these days on new developments, the neighbouring homes were located quite close to the property being extended. ideal Adds Simon West of Mint, “ The extension was ideal in its new homes setting and inside there was a light attractive and stylish visual. It is a good example of how well new property can be extended tastefully and appropriately.” The project was completed on time and on budget.


