- You're here:
- Homepage
- Find a Builder
- Morrall Construction
Case studies
Large building Extension and new roof
- 07 Jan 2024
- Lapworth Solihull B94 5NU
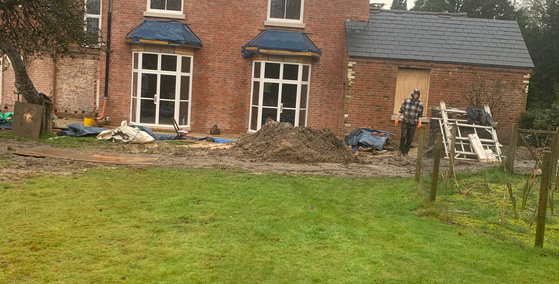
A large extension that matches the existing Victorian property. A large proportion of the existing house was demolished and the bricks were reused so that a good brick match could be achieved. New slate tiles and feature lead work were used to cover the new roof structure.
.
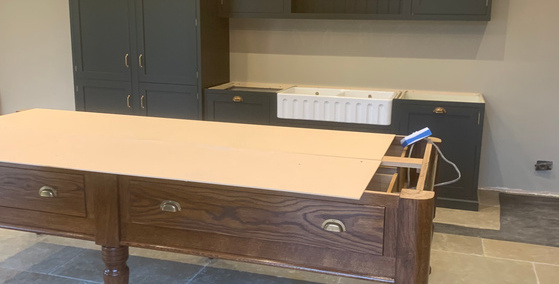
A large extension that matches the existing Victorian property. A large proportion of the existing house was demolished and the bricks were reused so that a good brick match could be achieved. New slate tiles and feature lead work were used to cover the new roof structure.
.
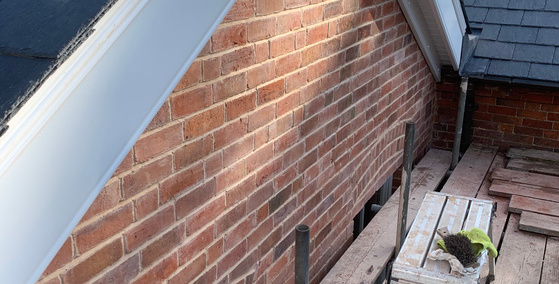
A large extension that matches the existing Victorian property. A large proportion of the existing house was demolished and the bricks were reused so that a good brick match could be achieved. New slate tiles and feature lead work were used to cover the new roof structure.
.
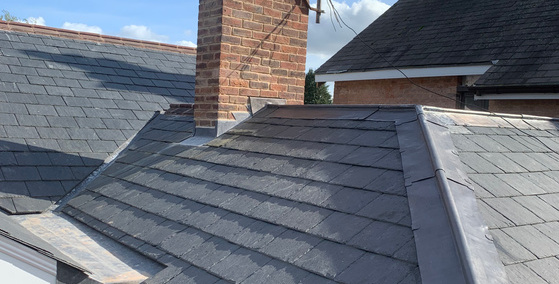
A large extension that matches the existing Victorian property. A large proportion of the existing house was demolished and the bricks were reused so that a good brick match could be achieved. New slate tiles and feature lead work were used to cover the new roof structure.
.
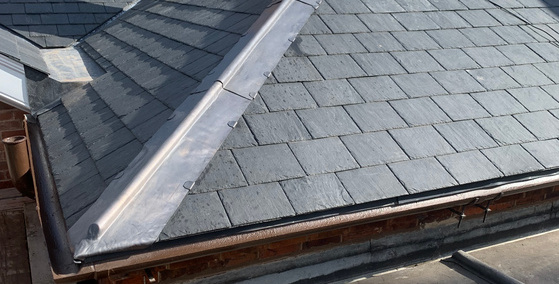
A large extension that matches the existing Victorian property. A large proportion of the existing house was demolished and the bricks were reused so that a good brick match could be achieved. New slate tiles and feature lead work were used to cover the new roof structure.
.
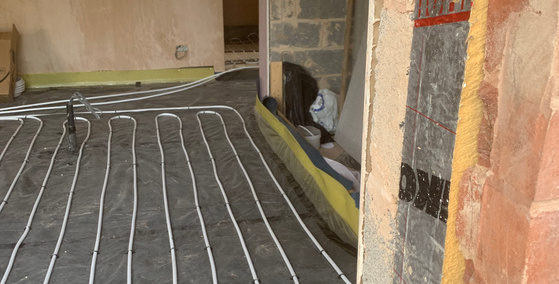
A large extension that matches the existing Victorian property. A large proportion of the existing house was demolished and the bricks were reused so that a good brick match could be achieved. New slate tiles and feature lead work were used to cover the new roof structure.
.

A large extension that matches the existing Victorian property. A large proportion of the existing house was demolished and the bricks were reused so that a good brick match could be achieved. New slate tiles and feature lead work were used to cover the new roof structure.
.
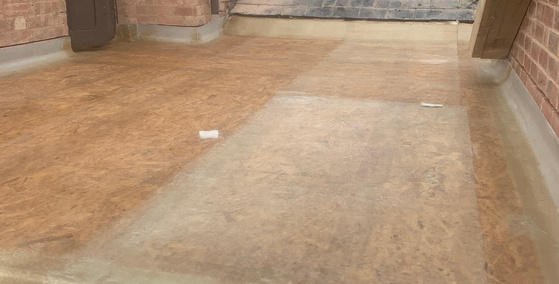
A large extension that matches the existing Victorian property. A large proportion of the existing house was demolished and the bricks were reused so that a good brick match could be achieved. New slate tiles and feature lead work were used to cover the new roof structure.
.
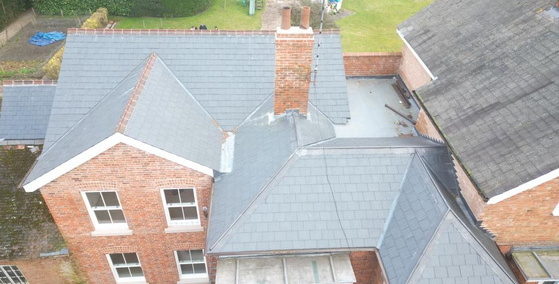
A large extension that matches the existing Victorian property. A large proportion of the existing house was demolished and the bricks were reused so that a good brick match could be achieved. New slate tiles and feature lead work were used to cover the new roof structure.
.
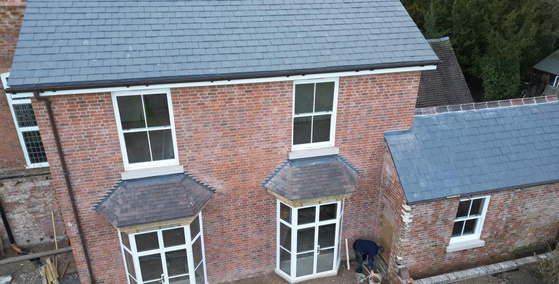
A large extension that matches the existing Victorian property. A large proportion of the existing house was demolished and the bricks were reused so that a good brick match could be achieved. New slate tiles and feature lead work were used to cover the new roof structure.
.
Kitchen renovation
- 16 Mar 2022
- Earlswood, Solihull
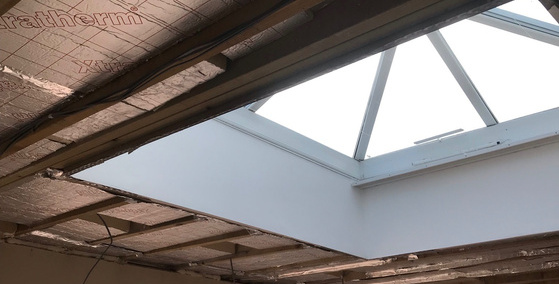
Kitchen Renovation
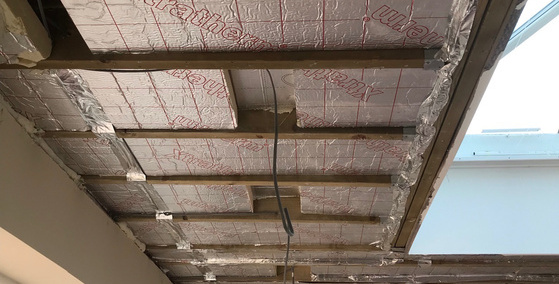
Kitchen Renovation
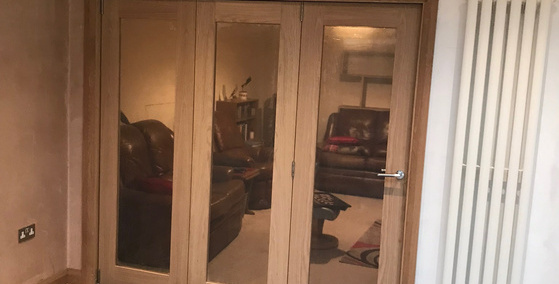
Kitchen Renovation
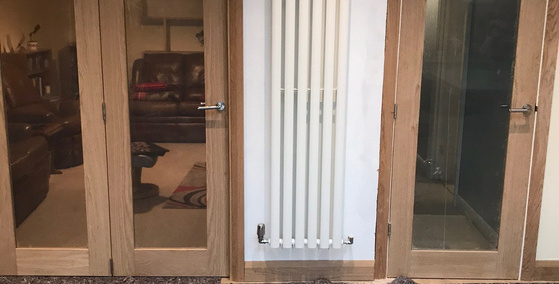
Kitchen Renovation
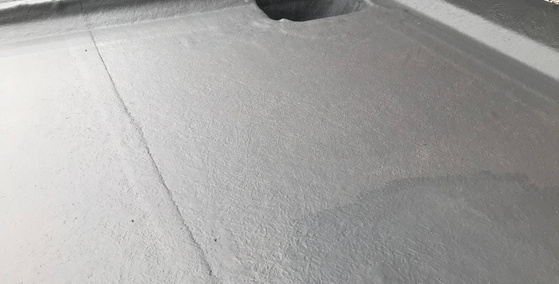
Kitchen Renovation
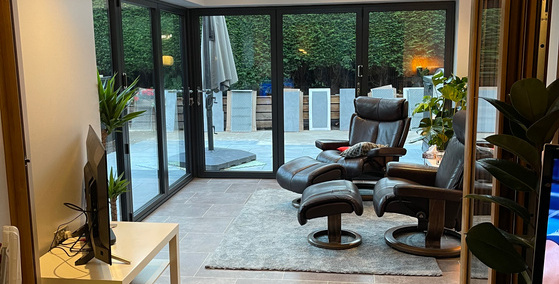
Kitchen Renovation
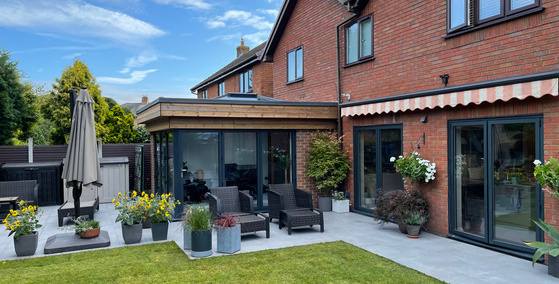
Kitchen Renovation
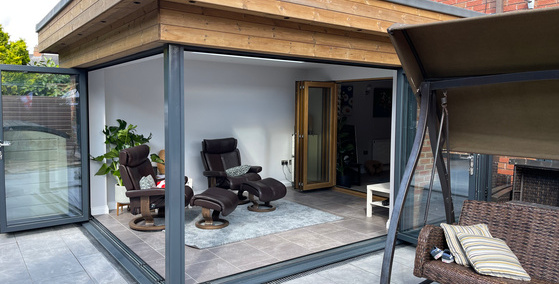
Kitchen Renovation
Gym extension
- 10 Nov 2021
- Solihull

The extension was started recently. The foundations have been dug and the concrete poured. The room is to be built in matching brick. The sloping roof will be tiled and super insulated and there will be a fully insulated square flat fibreglass roof on top.
There will be a set of aluminium grey bi-folds that open up into the garden.
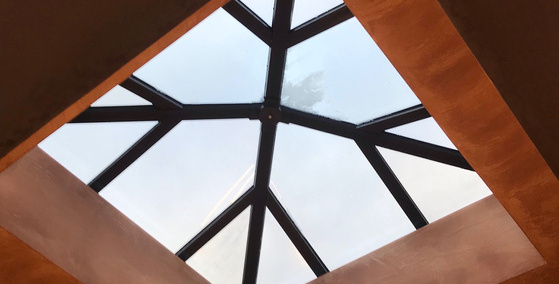
The extension was started recently. The foundations have been dug and the concrete poured. The room is to be built in matching brick. The sloping roof will be tiled and super insulated and there will be a fully insulated square flat fibreglass roof on top.
There will be a set of aluminium grey bi-folds that open up into the garden.
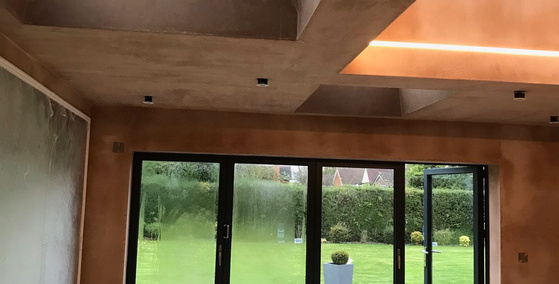
The extension was started recently. The foundations have been dug and the concrete poured. The room is to be built in matching brick. The sloping roof will be tiled and super insulated and there will be a fully insulated square flat fibreglass roof on top.
There will be a set of aluminium grey bi-folds that open up into the garden.
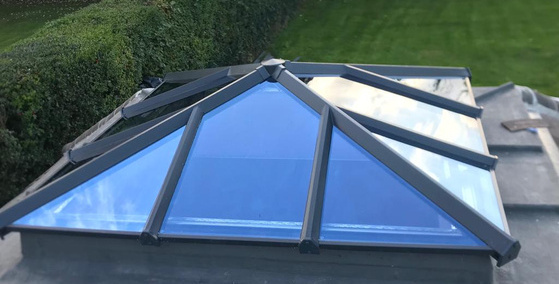
The extension was started recently. The foundations have been dug and the concrete poured. The room is to be built in matching brick. The sloping roof will be tiled and super insulated and there will be a fully insulated square flat fibreglass roof on top.
There will be a set of aluminium grey bi-folds that open up into the garden.

The extension was started recently. The foundations have been dug and the concrete poured. The room is to be built in matching brick. The sloping roof will be tiled and super insulated and there will be a fully insulated square flat fibreglass roof on top.
There will be a set of aluminium grey bi-folds that open up into the garden.
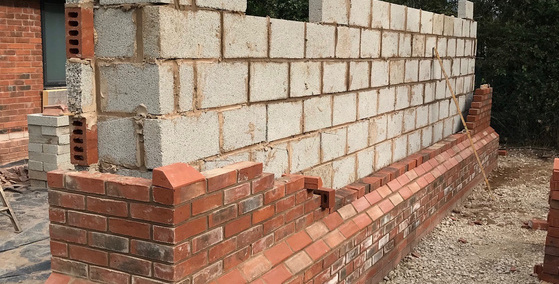
The extension was started recently. The foundations have been dug and the concrete poured. The room is to be built in matching brick. The sloping roof will be tiled and super insulated and there will be a fully insulated square flat fibreglass roof on top.
There will be a set of aluminium grey bi-folds that open up into the garden.
Orangery construction
- 14 Jun 2021
- Coleshill, Birmingham
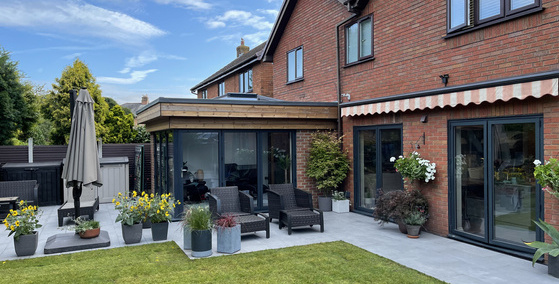
The old dated conservatory was removed. The new Orangery garden room was constructed. Conservatories tend to be cold in winter and hot in summer basically unusable especially if they face south.
We constructed a super insulated roof with a robust long life fibreglass covering. On to this was installed a Skypod lantern roof.
There were two sets of bifold doors fitted that open the room up into the garden.
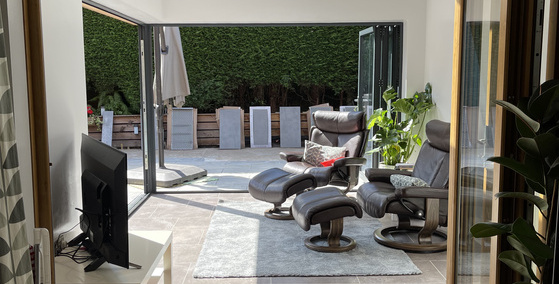
The old dated conservatory was removed. The new Orangery garden room was constructed. Conservatories tend to be cold in winter and hot in summer basically unusable especially if they face south.
We constructed a super insulated roof with a robust long life fibreglass covering. On to this was installed a Skypod lantern roof.
There were two sets of bifold doors fitted that open the room up into the garden.
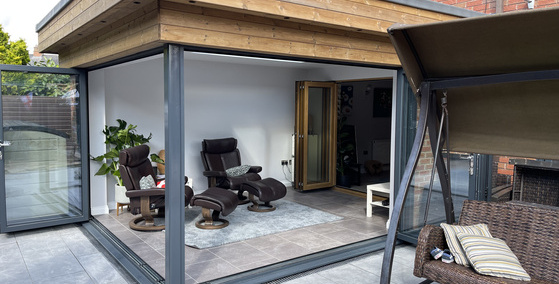
The old dated conservatory was removed. The new Orangery garden room was constructed. Conservatories tend to be cold in winter and hot in summer basically unusable especially if they face south.
We constructed a super insulated roof with a robust long life fibreglass covering. On to this was installed a Skypod lantern roof.
There were two sets of bifold doors fitted that open the room up into the garden.
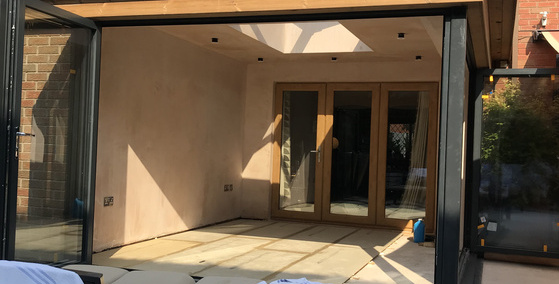
The old dated conservatory was removed. The new Orangery garden room was constructed. Conservatories tend to be cold in winter and hot in summer basically unusable especially if they face south.
We constructed a super insulated roof with a robust long life fibreglass covering. On to this was installed a Skypod lantern roof.
There were two sets of bifold doors fitted that open the room up into the garden.
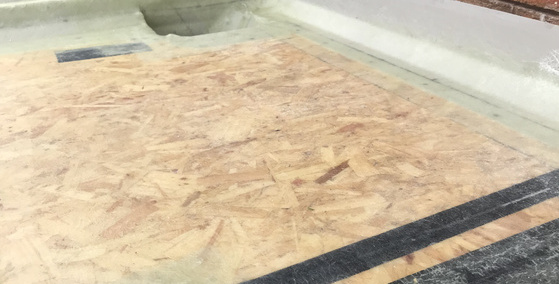
The old dated conservatory was removed. The new Orangery garden room was constructed. Conservatories tend to be cold in winter and hot in summer basically unusable especially if they face south.
We constructed a super insulated roof with a robust long life fibreglass covering. On to this was installed a Skypod lantern roof.
There were two sets of bifold doors fitted that open the room up into the garden.
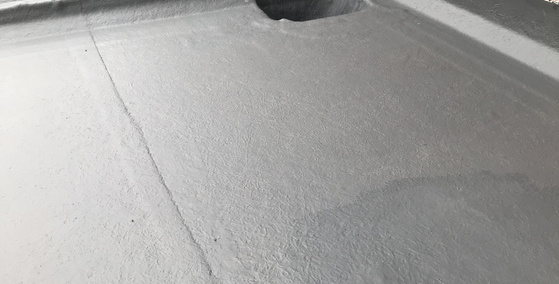
The old dated conservatory was removed. The new Orangery garden room was constructed. Conservatories tend to be cold in winter and hot in summer basically unusable especially if they face south.
We constructed a super insulated roof with a robust long life fibreglass covering. On to this was installed a Skypod lantern roof.
There were two sets of bifold doors fitted that open the room up into the garden.
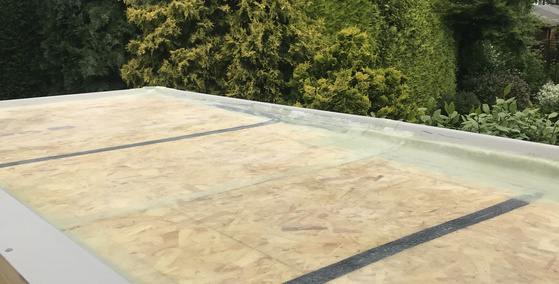
The old dated conservatory was removed. The new Orangery garden room was constructed. Conservatories tend to be cold in winter and hot in summer basically unusable especially if they face south.
We constructed a super insulated roof with a robust long life fibreglass covering. On to this was installed a Skypod lantern roof.
There were two sets of bifold doors fitted that open the room up into the garden.
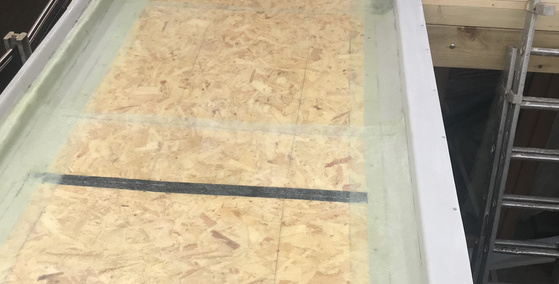
The old dated conservatory was removed. The new Orangery garden room was constructed. Conservatories tend to be cold in winter and hot in summer basically unusable especially if they face south.
We constructed a super insulated roof with a robust long life fibreglass covering. On to this was installed a Skypod lantern roof.
There were two sets of bifold doors fitted that open the room up into the garden.
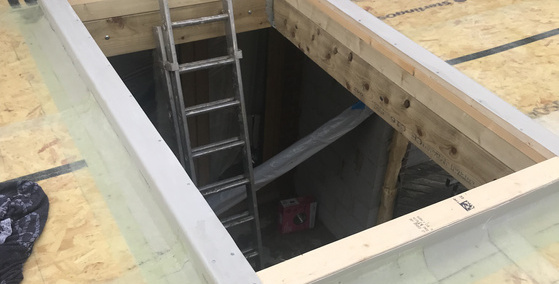
The old dated conservatory was removed. The new Orangery garden room was constructed. Conservatories tend to be cold in winter and hot in summer basically unusable especially if they face south.
We constructed a super insulated roof with a robust long life fibreglass covering. On to this was installed a Skypod lantern roof.
There were two sets of bifold doors fitted that open the room up into the garden.
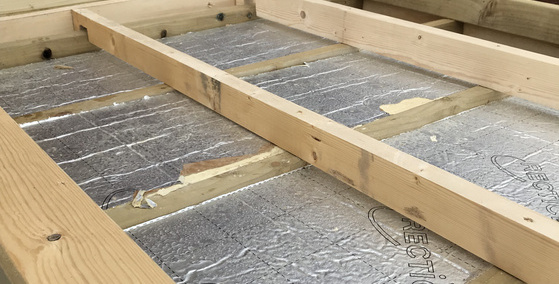
The old dated conservatory was removed. The new Orangery garden room was constructed. Conservatories tend to be cold in winter and hot in summer basically unusable especially if they face south.
We constructed a super insulated roof with a robust long life fibreglass covering. On to this was installed a Skypod lantern roof.
There were two sets of bifold doors fitted that open the room up into the garden.
Complete house renovation in Solihull
- 30 Apr 2021
- Solihull
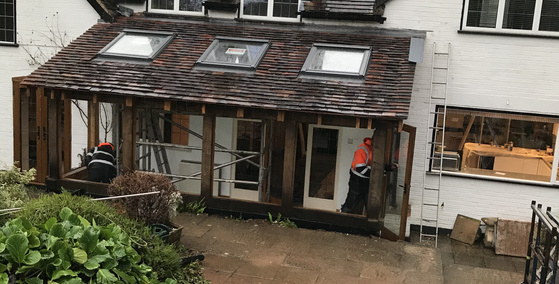
We started the renovation in December 2020 and completed it in May 2021. Because there were parts of the property that dated back to the 16th Century the renovation required to keep some of the old features like oak beams and Subtle brickwork but all the efforts were to add light with the use of roof lights, open spaces and maximising the ceiling heights where possible. All of the first floor joists and floors were rotten so had to be changed. The insulation value was zero so all of the sloping ceilings had to be removed and up graded to keep the house warm in winter and cool in summer. Underfloor heating was added with new oak flooring. The clever bit was removing the old glass roof conservatory and and installing a beautiful fully insulated tiled roof that then became part of the open plan kitchen and also altering the layout on the first floor we replaced the old large family bathroom with a bedroom
House renovation in Lowsonford, Solihull
- 14 Dec 2020
- Lowsonford, Henley, Solihull
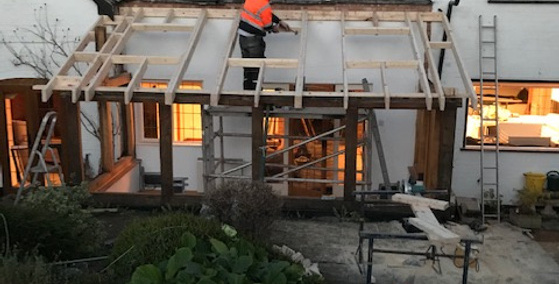
The work is in progress. Today we have removed a dilapidated single glazed roof on an old but reasonable oak frame orangery. The plan is to add a plain tile roof that will be super insulated and have installed 3 velux roof lights.
We are also planning to carry out renovation work in the next month.
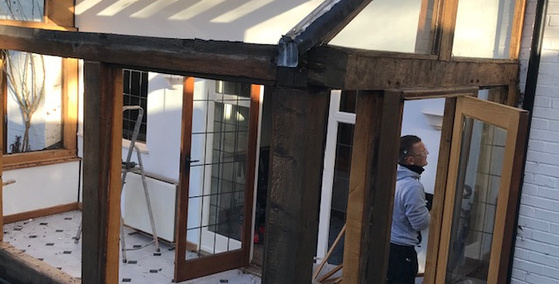
The work is in progress. Today we have removed a dilapidated single glazed roof on an old but reasonable oak frame orangery. The plan is to add a plain tile roof that will be super insulated and have installed 3 velux roof lights.
We are also planning to carry out renovation work in the next month.
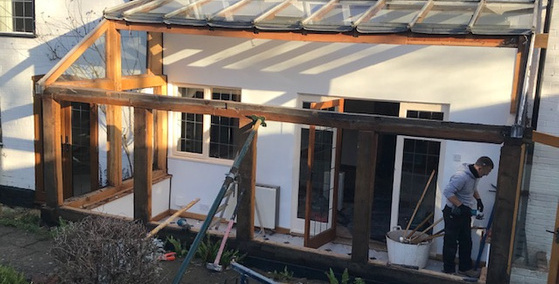
The work is in progress. Today we have removed a dilapidated single glazed roof on an old but reasonable oak frame orangery. The plan is to add a plain tile roof that will be super insulated and have installed 3 velux roof lights.
We are also planning to carry out renovation work in the next month.
Ground floor extension and house renovations
- 30 Jun 2020
- Balsall common, Solihull
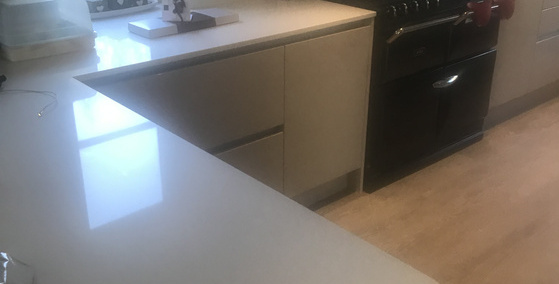
Morrall construction of Solihull transformed the home in Balsall commons original lounge into the new spacious kitchen space, we stripped the fabric of the room to brickwork and opened up the ceiling and exposed the internal brick walls. This allowed us to install the electrical fixtures by our qualified electrician, lighting and radiators to the clients specific design.
We took down the existing wall into the adjacent dining room. We installed a steel beam and enlarged the new room to create space so that a large kitchen could be installed. The porch was enlarged and the old kitchen space was turned into the new platform and snug. The old unusable glass roofed conservatory was transformed into a fantastic, attractive orangery. Fibreglass roof technology and a large skypod was used for the super insulated roof. Sprayed anthracite upvc windows and a set of aluminium bi-folding doors transformed the room.
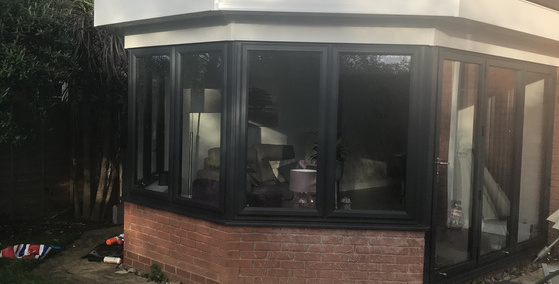
Morrall construction of Solihull transformed the home in Balsall commons original lounge into the new spacious kitchen space, we stripped the fabric of the room to brickwork and opened up the ceiling and exposed the internal brick walls. This allowed us to install the electrical fixtures by our qualified electrician, lighting and radiators to the clients specific design.
We took down the existing wall into the adjacent dining room. We installed a steel beam and enlarged the new room to create space so that a large kitchen could be installed. The porch was enlarged and the old kitchen space was turned into the new platform and snug. The old unusable glass roofed conservatory was transformed into a fantastic, attractive orangery. Fibreglass roof technology and a large skypod was used for the super insulated roof. Sprayed anthracite upvc windows and a set of aluminium bi-folding doors transformed the room.
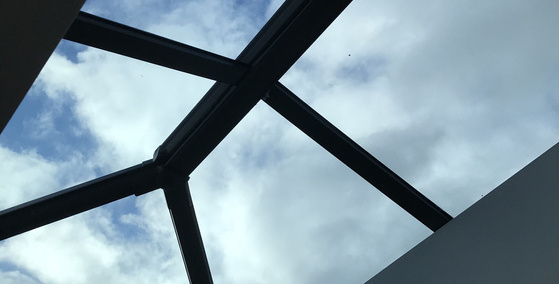
Morrall construction of Solihull transformed the home in Balsall commons original lounge into the new spacious kitchen space, we stripped the fabric of the room to brickwork and opened up the ceiling and exposed the internal brick walls. This allowed us to install the electrical fixtures by our qualified electrician, lighting and radiators to the clients specific design.
We took down the existing wall into the adjacent dining room. We installed a steel beam and enlarged the new room to create space so that a large kitchen could be installed. The porch was enlarged and the old kitchen space was turned into the new platform and snug. The old unusable glass roofed conservatory was transformed into a fantastic, attractive orangery. Fibreglass roof technology and a large skypod was used for the super insulated roof. Sprayed anthracite upvc windows and a set of aluminium bi-folding doors transformed the room.
Solihull 1960's bungalow renovation
- 01 Mar 2020
- Warwick road, Solihull B91
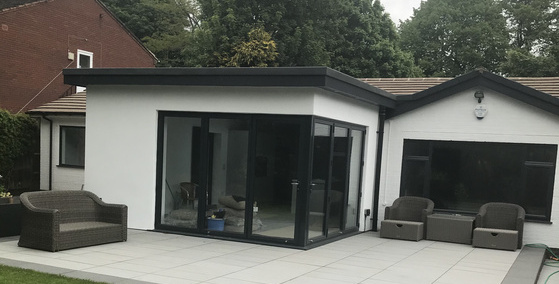
This old bungalow that was situated on the Warwick road in Solihull, is typical of 60's and 70's homes in solihull. We constructed a superb rendered kitchen extension to the rear of the property. We expertly installed a fibreglass GRP roof that will have a life time of 40 years plus. We stripped back all of the ceilings and took away the old plasterboard. This allowed us to move the electrical fittings, lighting and radiator pipework and re-install it all to the clients instructions.
We reconfigured the small hallway and old kitchen into a large hallway and brand new bathroom.
We have many years designing solihull kitchens and kitchen extensions in solihull our ideas are fundamental in helping to create fantastic family spaces.
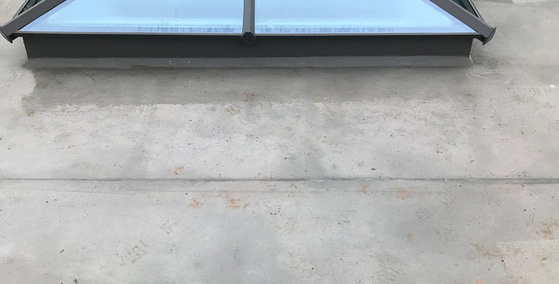
This old bungalow that was situated on the Warwick road in Solihull, is typical of 60's and 70's homes in solihull. We constructed a superb rendered kitchen extension to the rear of the property. We expertly installed a fibreglass GRP roof that will have a life time of 40 years plus. We stripped back all of the ceilings and took away the old plasterboard. This allowed us to move the electrical fittings, lighting and radiator pipework and re-install it all to the clients instructions.
We reconfigured the small hallway and old kitchen into a large hallway and brand new bathroom.
We have many years designing solihull kitchens and kitchen extensions in solihull our ideas are fundamental in helping to create fantastic family spaces.
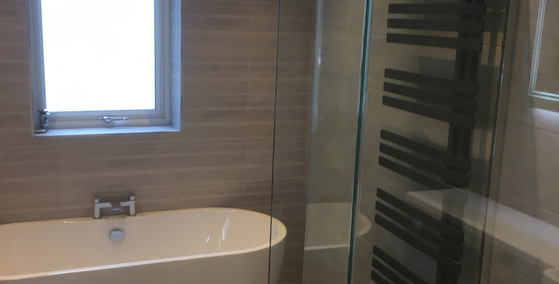
This old bungalow that was situated on the Warwick road in Solihull, is typical of 60's and 70's homes in solihull. We constructed a superb rendered kitchen extension to the rear of the property. We expertly installed a fibreglass GRP roof that will have a life time of 40 years plus. We stripped back all of the ceilings and took away the old plasterboard. This allowed us to move the electrical fittings, lighting and radiator pipework and re-install it all to the clients instructions.
We reconfigured the small hallway and old kitchen into a large hallway and brand new bathroom.
We have many years designing solihull kitchens and kitchen extensions in solihull our ideas are fundamental in helping to create fantastic family spaces.
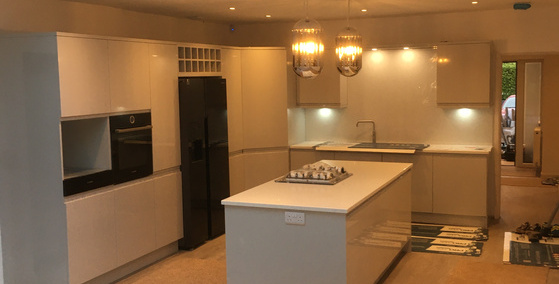
This old bungalow that was situated on the Warwick road in Solihull, is typical of 60's and 70's homes in solihull. We constructed a superb rendered kitchen extension to the rear of the property. We expertly installed a fibreglass GRP roof that will have a life time of 40 years plus. We stripped back all of the ceilings and took away the old plasterboard. This allowed us to move the electrical fittings, lighting and radiator pipework and re-install it all to the clients instructions.
We reconfigured the small hallway and old kitchen into a large hallway and brand new bathroom.
We have many years designing solihull kitchens and kitchen extensions in solihull our ideas are fundamental in helping to create fantastic family spaces.
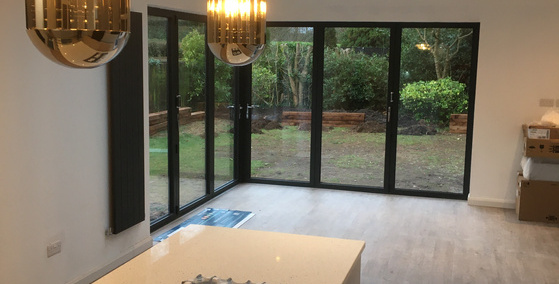
This old bungalow that was situated on the Warwick road in Solihull, is typical of 60's and 70's homes in solihull. We constructed a superb rendered kitchen extension to the rear of the property. We expertly installed a fibreglass GRP roof that will have a life time of 40 years plus. We stripped back all of the ceilings and took away the old plasterboard. This allowed us to move the electrical fittings, lighting and radiator pipework and re-install it all to the clients instructions.
We reconfigured the small hallway and old kitchen into a large hallway and brand new bathroom.
We have many years designing solihull kitchens and kitchen extensions in solihull our ideas are fundamental in helping to create fantastic family spaces.
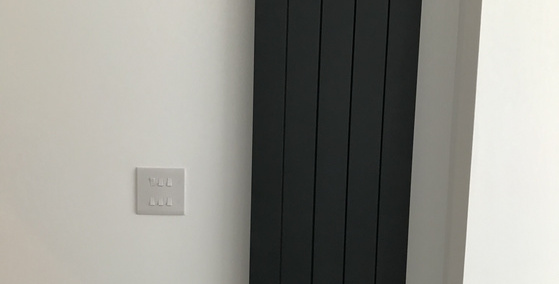
This old bungalow that was situated on the Warwick road in Solihull, is typical of 60's and 70's homes in solihull. We constructed a superb rendered kitchen extension to the rear of the property. We expertly installed a fibreglass GRP roof that will have a life time of 40 years plus. We stripped back all of the ceilings and took away the old plasterboard. This allowed us to move the electrical fittings, lighting and radiator pipework and re-install it all to the clients instructions.
We reconfigured the small hallway and old kitchen into a large hallway and brand new bathroom.
We have many years designing solihull kitchens and kitchen extensions in solihull our ideas are fundamental in helping to create fantastic family spaces.
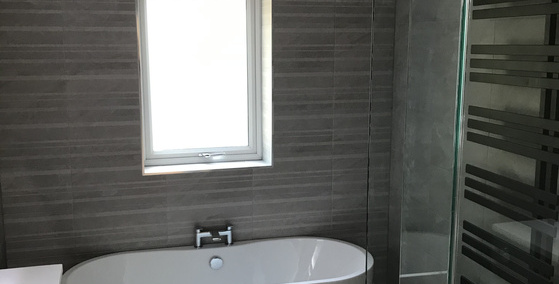
This old bungalow that was situated on the Warwick road in Solihull, is typical of 60's and 70's homes in solihull. We constructed a superb rendered kitchen extension to the rear of the property. We expertly installed a fibreglass GRP roof that will have a life time of 40 years plus. We stripped back all of the ceilings and took away the old plasterboard. This allowed us to move the electrical fittings, lighting and radiator pipework and re-install it all to the clients instructions.
We reconfigured the small hallway and old kitchen into a large hallway and brand new bathroom.
We have many years designing solihull kitchens and kitchen extensions in solihull our ideas are fundamental in helping to create fantastic family spaces.
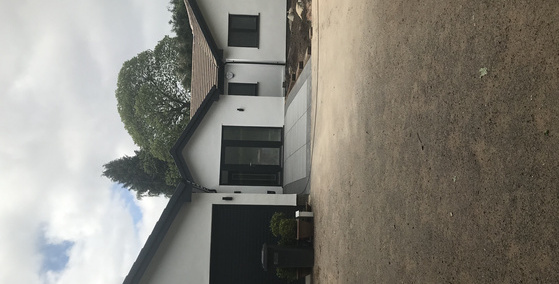
This old bungalow that was situated on the Warwick road in Solihull, is typical of 60's and 70's homes in solihull. We constructed a superb rendered kitchen extension to the rear of the property. We expertly installed a fibreglass GRP roof that will have a life time of 40 years plus. We stripped back all of the ceilings and took away the old plasterboard. This allowed us to move the electrical fittings, lighting and radiator pipework and re-install it all to the clients instructions.
We reconfigured the small hallway and old kitchen into a large hallway and brand new bathroom.
We have many years designing solihull kitchens and kitchen extensions in solihull our ideas are fundamental in helping to create fantastic family spaces.
Kitchen renovation in Coleshill Birmingham
- 01 Nov 2019
- Coleshill, Birmingham

This kitchen space was originally made up of the old kitchen and the dining rooms.
This project was extremely difficult and required all of our expertise to succeed, as we had to put in place many strategically placed supports that could hold up the first floor bedroom, family bathroom, loft conversion and a substantial roof. We then had to expertly install large steel beams and weld them together. The new ceiling is completely flat and shows no sign of the steel work above it.
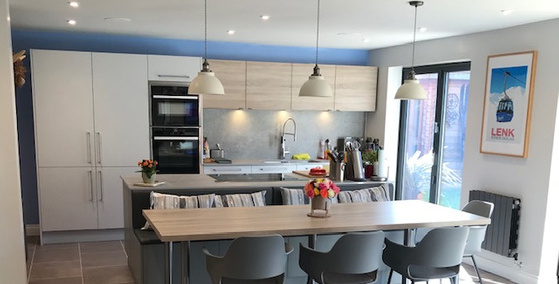
This kitchen space was originally made up of the old kitchen and the dining rooms.
This project was extremely difficult and required all of our expertise to succeed, as we had to put in place many strategically placed supports that could hold up the first floor bedroom, family bathroom, loft conversion and a substantial roof. We then had to expertly install large steel beams and weld them together. The new ceiling is completely flat and shows no sign of the steel work above it.
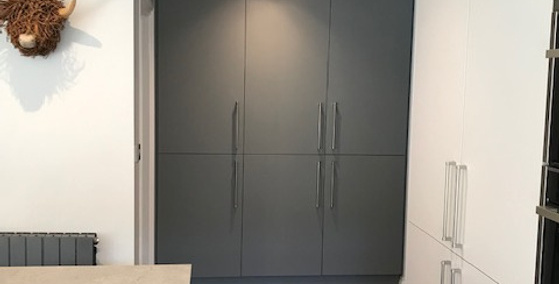
This kitchen space was originally made up of the old kitchen and the dining rooms.
This project was extremely difficult and required all of our expertise to succeed, as we had to put in place many strategically placed supports that could hold up the first floor bedroom, family bathroom, loft conversion and a substantial roof. We then had to expertly install large steel beams and weld them together. The new ceiling is completely flat and shows no sign of the steel work above it.
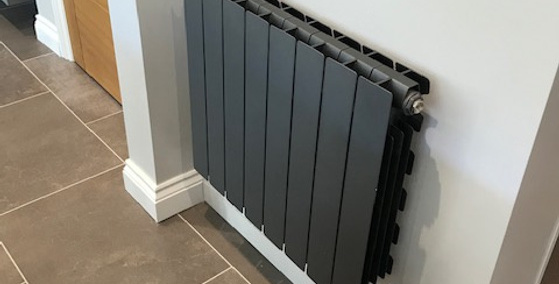
This kitchen space was originally made up of the old kitchen and the dining rooms.
This project was extremely difficult and required all of our expertise to succeed, as we had to put in place many strategically placed supports that could hold up the first floor bedroom, family bathroom, loft conversion and a substantial roof. We then had to expertly install large steel beams and weld them together. The new ceiling is completely flat and shows no sign of the steel work above it.
Bespoke kitchen extension
- 01 Aug 2017
- Balsall Common, Solihull
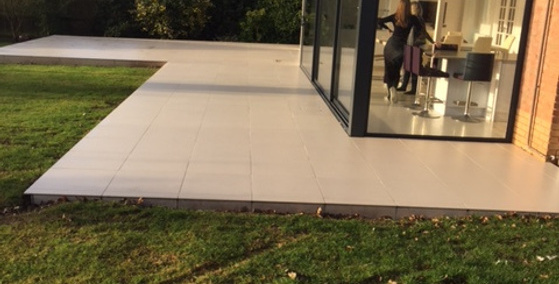
Morrall Construction, builders of Solihull created a superb family space from several awkward old rooms. We expertly opened the rear of the property with huge steel beams that spanned over 10 metres. The porcelain tiled patio area was constructed in a way that appeared to flow through the enormous anthracite aluminium doors into the kitchen area and out into the open. This extension has appeared in many home magazines promoting the architect.
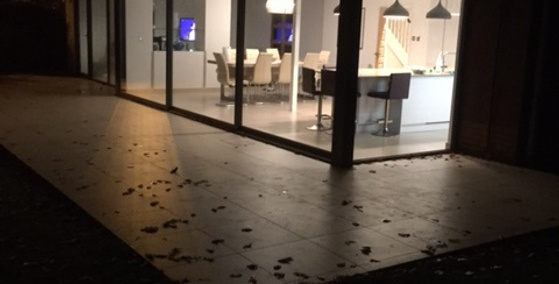
Morrall Construction, builders of Solihull created a superb family space from several awkward old rooms. We expertly opened the rear of the property with huge steel beams that spanned over 10 metres. The porcelain tiled patio area was constructed in a way that appeared to flow through the enormous anthracite aluminium doors into the kitchen area and out into the open. This extension has appeared in many home magazines promoting the architect.

