- You're here:
- Homepage
- Find a Builder
- OL & Edward Ltd
Case studies
Private house renovation and interior design
- 01 Apr 2021
- Greater London, UK
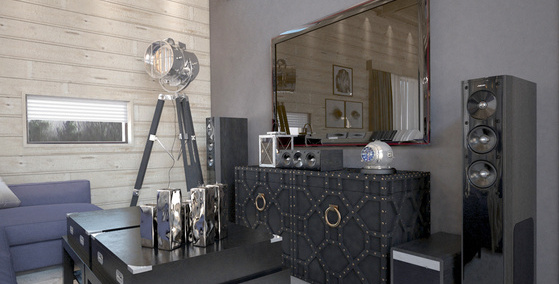
The images show the proposed interior design and what the house looks like now. The private dwelling is the client's second home, away from the city centre. Exposed beams, modern rustic style.
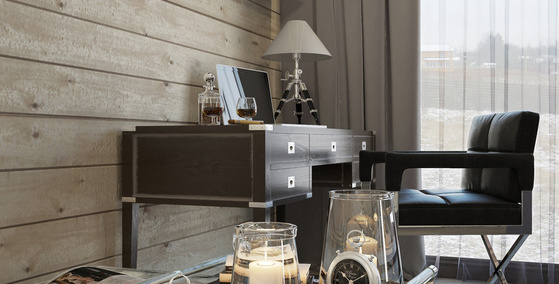
The images show the proposed interior design and what the house looks like now. The private dwelling is the client's second home, away from the city centre. Exposed beams, modern rustic style.
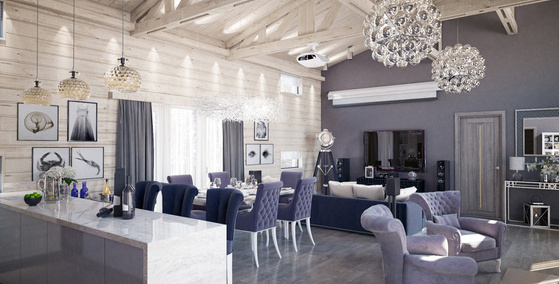
The images show the proposed interior design and what the house looks like now. The private dwelling is the client's second home, away from the city centre. Exposed beams, modern rustic style.
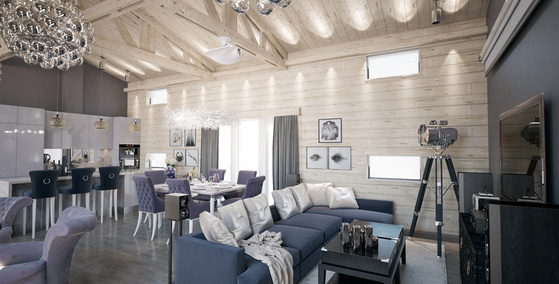
The images show the proposed interior design and what the house looks like now. The private dwelling is the client's second home, away from the city centre. Exposed beams, modern rustic style.
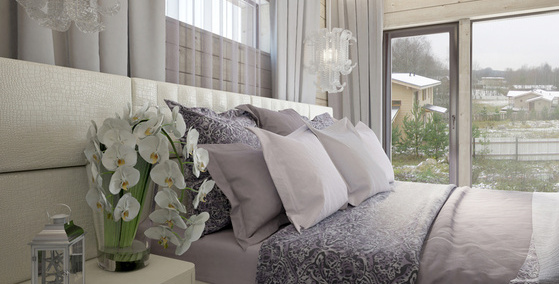
The images show the proposed interior design and what the house looks like now. The private dwelling is the client's second home, away from the city centre. Exposed beams, modern rustic style.

The images show the proposed interior design and what the house looks like now. The private dwelling is the client's second home, away from the city centre. Exposed beams, modern rustic style.
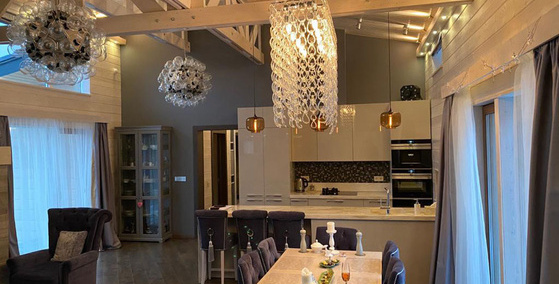
The images show the proposed interior design and what the house looks like now. The private dwelling is the client's second home, away from the city centre. Exposed beams, modern rustic style.
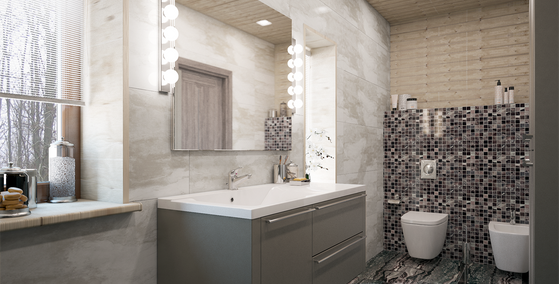
The images show the proposed interior design and what the house looks like now. The private dwelling is the client's second home, away from the city centre. Exposed beams, modern rustic style.
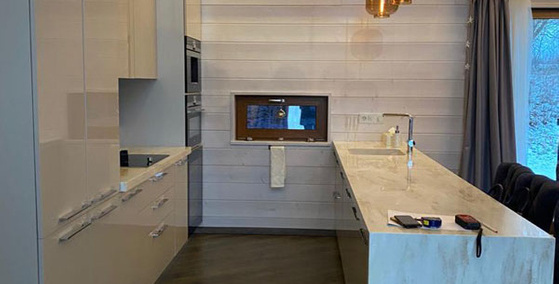
The images show the proposed interior design and what the house looks like now. The private dwelling is the client's second home, away from the city centre. Exposed beams, modern rustic style.
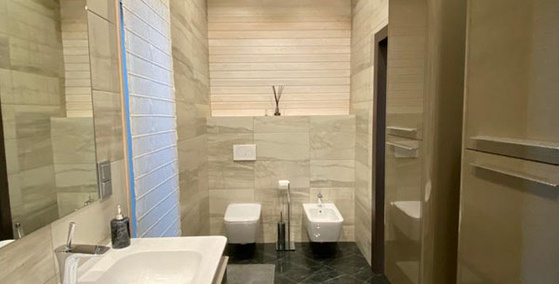
The images show the proposed interior design and what the house looks like now. The private dwelling is the client's second home, away from the city centre. Exposed beams, modern rustic style.
1st Fix Loft conversion: case study 1
- 01 Jan 2020
- South East London
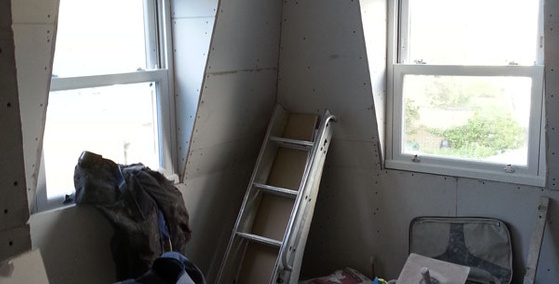
Only 1st Fix. Reinforcement of floor, then new openings for windows, insulation and lastly 1st fix on floor and walls to be ready for 2nd fix. Typical lead time: 5-7 weeks.
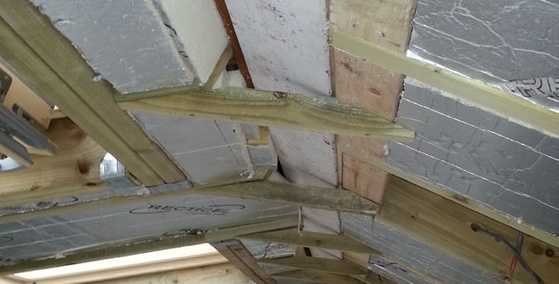
Only 1st Fix. Reinforcement of floor, then new openings for windows, insulation and lastly 1st fix on floor and walls to be ready for 2nd fix. Typical lead time: 5-7 weeks.
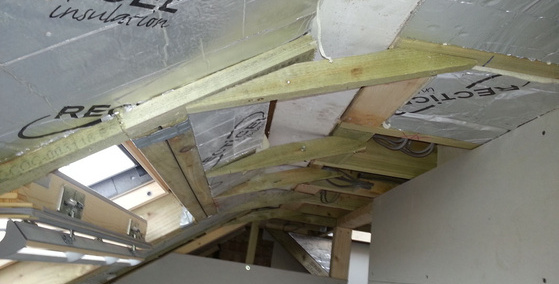
Only 1st Fix. Reinforcement of floor, then new openings for windows, insulation and lastly 1st fix on floor and walls to be ready for 2nd fix. Typical lead time: 5-7 weeks.
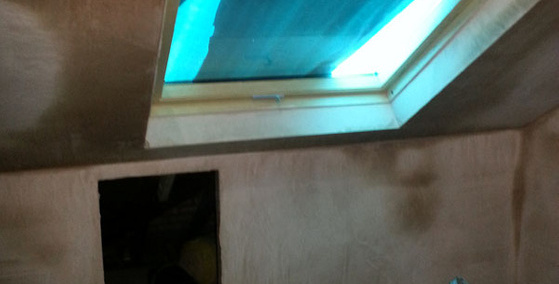
Only 1st Fix. Reinforcement of floor, then new openings for windows, insulation and lastly 1st fix on floor and walls to be ready for 2nd fix. Typical lead time: 5-7 weeks.
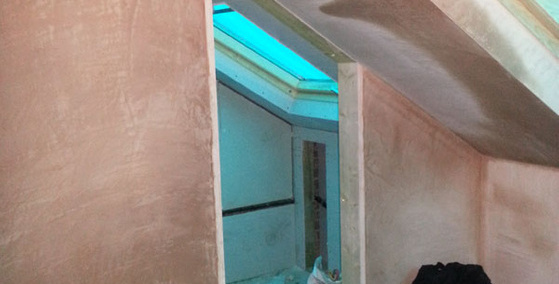
Only 1st Fix. Reinforcement of floor, then new openings for windows, insulation and lastly 1st fix on floor and walls to be ready for 2nd fix. Typical lead time: 5-7 weeks.
Artisan home: full house renovation. Cosy English terrace house.
- 01 Apr 2019
- London
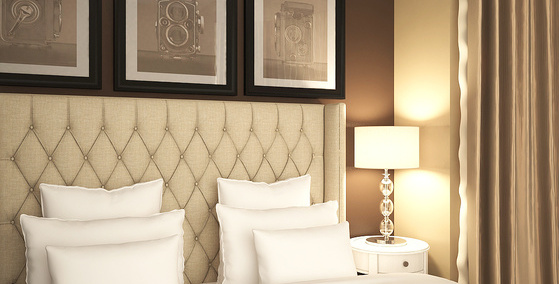
We proposed the interior design, having almost full control of the project as the client knew they want an upgrade in their current home but gave us all freedom on items, layout and details. The bedroom takes a more classic turn so the bathroom follows with a glossy, beige toned style.
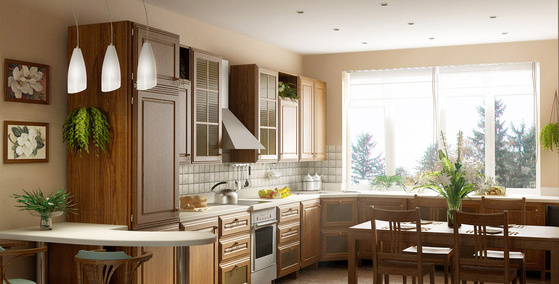
We proposed the interior design, having almost full control of the project as the client knew they want an upgrade in their current home but gave us all freedom on items, layout and details. The bedroom takes a more classic turn so the bathroom follows with a glossy, beige toned style.
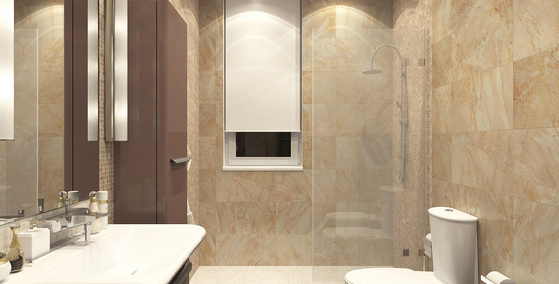
We proposed the interior design, having almost full control of the project as the client knew they want an upgrade in their current home but gave us all freedom on items, layout and details. The bedroom takes a more classic turn so the bathroom follows with a glossy, beige toned style.
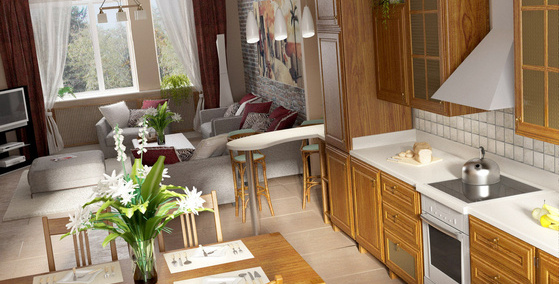
We proposed the interior design, having almost full control of the project as the client knew they want an upgrade in their current home but gave us all freedom on items, layout and details. The bedroom takes a more classic turn so the bathroom follows with a glossy, beige toned style.
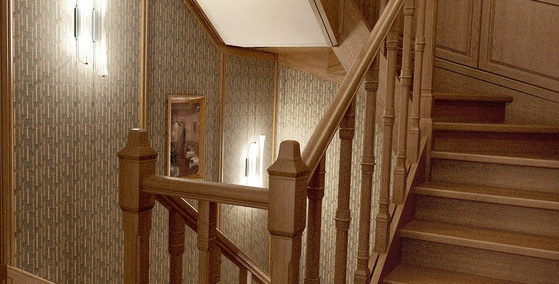
We proposed the interior design, having almost full control of the project as the client knew they want an upgrade in their current home but gave us all freedom on items, layout and details. The bedroom takes a more classic turn so the bathroom follows with a glossy, beige toned style.
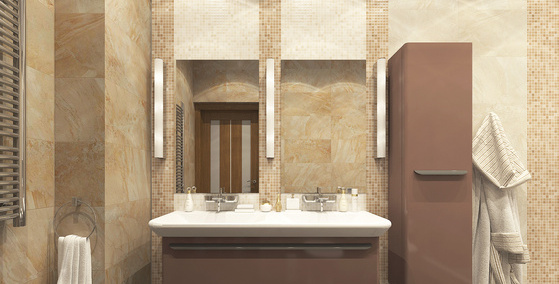
We proposed the interior design, having almost full control of the project as the client knew they want an upgrade in their current home but gave us all freedom on items, layout and details. The bedroom takes a more classic turn so the bathroom follows with a glossy, beige toned style.
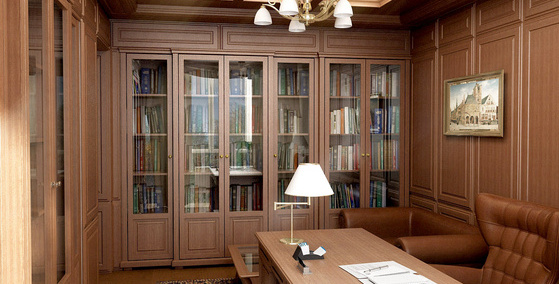
We proposed the interior design, having almost full control of the project as the client knew they want an upgrade in their current home but gave us all freedom on items, layout and details. The bedroom takes a more classic turn so the bathroom follows with a glossy, beige toned style.
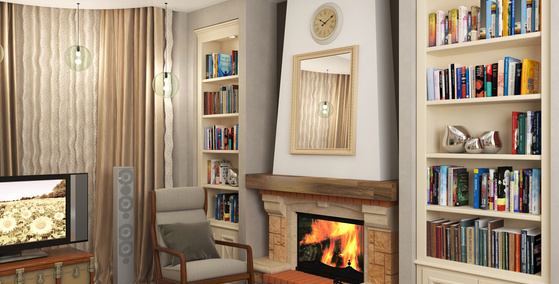
We proposed the interior design, having almost full control of the project as the client knew they want an upgrade in their current home but gave us all freedom on items, layout and details. The bedroom takes a more classic turn so the bathroom follows with a glossy, beige toned style.
Rooftop bar, gym and panoramic views! Concept
- 01 Dec 2018
- North Carolina, USA
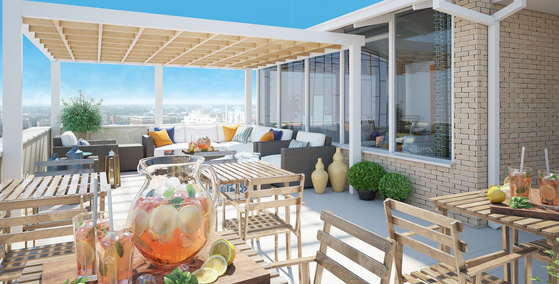
A commercial project that needed a concept for their rooftop space. A prestigious location where potential clients can grab a bite, workout and floors below book a room to stay in a hotel.
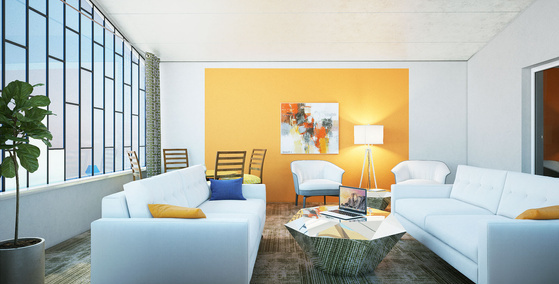
A commercial project that needed a concept for their rooftop space. A prestigious location where potential clients can grab a bite, workout and floors below book a room to stay in a hotel.
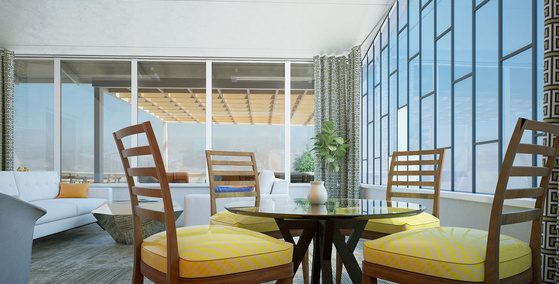
A commercial project that needed a concept for their rooftop space. A prestigious location where potential clients can grab a bite, workout and floors below book a room to stay in a hotel.
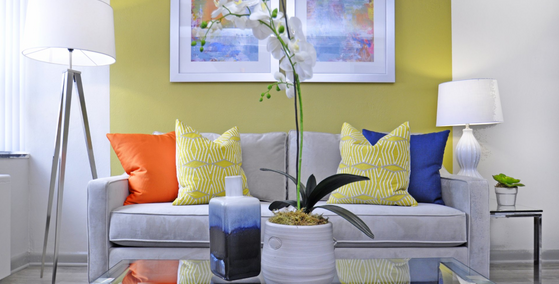
A commercial project that needed a concept for their rooftop space. A prestigious location where potential clients can grab a bite, workout and floors below book a room to stay in a hotel.
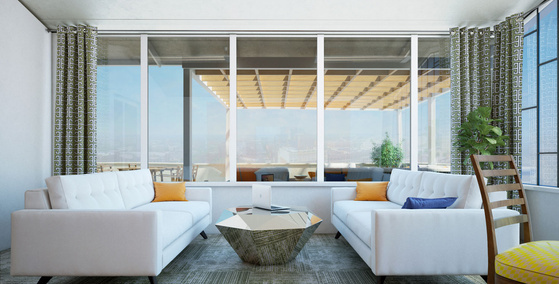
A commercial project that needed a concept for their rooftop space. A prestigious location where potential clients can grab a bite, workout and floors below book a room to stay in a hotel.
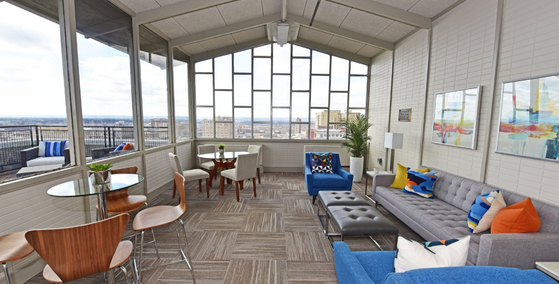
A commercial project that needed a concept for their rooftop space. A prestigious location where potential clients can grab a bite, workout and floors below book a room to stay in a hotel.
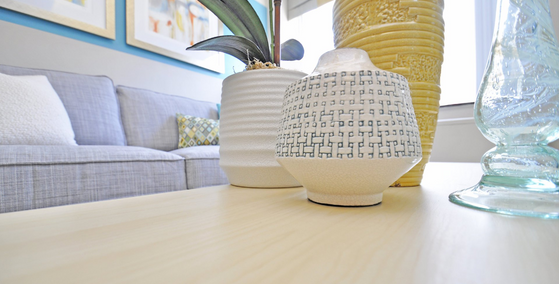
A commercial project that needed a concept for their rooftop space. A prestigious location where potential clients can grab a bite, workout and floors below book a room to stay in a hotel.
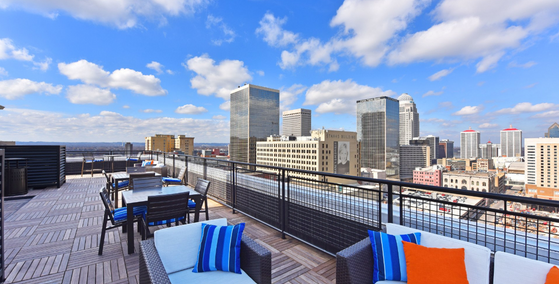
A commercial project that needed a concept for their rooftop space. A prestigious location where potential clients can grab a bite, workout and floors below book a room to stay in a hotel.
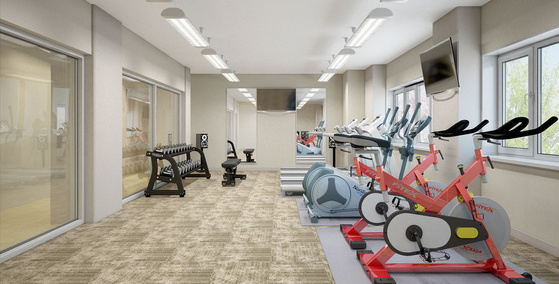
A commercial project that needed a concept for their rooftop space. A prestigious location where potential clients can grab a bite, workout and floors below book a room to stay in a hotel.
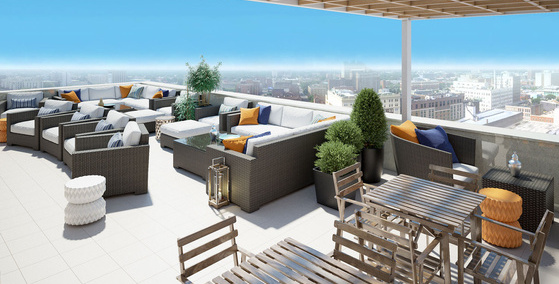
A commercial project that needed a concept for their rooftop space. A prestigious location where potential clients can grab a bite, workout and floors below book a room to stay in a hotel.
Cafe Tomeli's interior on a shopping center floor
- 01 Apr 2017
- Wimbledon O2 Shopping centre
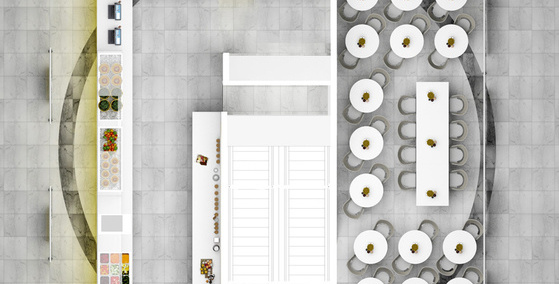
Tomeli's - a coffee cafe located around the elevator on ground floor of O2 Shopping Centre, London. Commercial interior design. Pictures what it looks like realised.
From concept to reality! Contact OL & Edward now to turn your vision into reality.
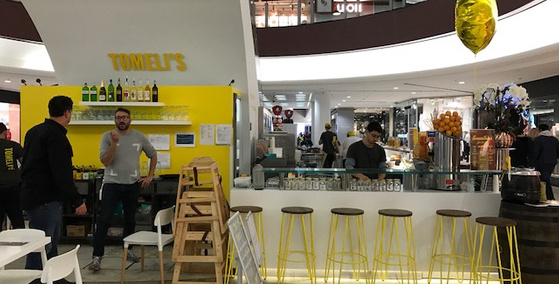
Tomeli's - a coffee cafe located around the elevator on ground floor of O2 Shopping Centre, London. Commercial interior design. Pictures what it looks like realised.
From concept to reality! Contact OL & Edward now to turn your vision into reality.

Tomeli's - a coffee cafe located around the elevator on ground floor of O2 Shopping Centre, London. Commercial interior design. Pictures what it looks like realised.
From concept to reality! Contact OL & Edward now to turn your vision into reality.
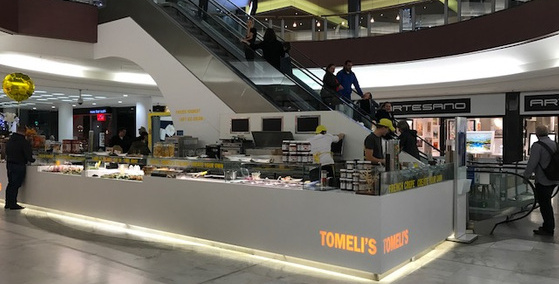
Tomeli's - a coffee cafe located around the elevator on ground floor of O2 Shopping Centre, London. Commercial interior design. Pictures what it looks like realised.
From concept to reality! Contact OL & Edward now to turn your vision into reality.
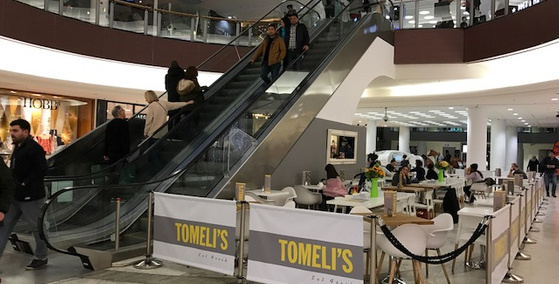
Tomeli's - a coffee cafe located around the elevator on ground floor of O2 Shopping Centre, London. Commercial interior design. Pictures what it looks like realised.
From concept to reality! Contact OL & Edward now to turn your vision into reality.
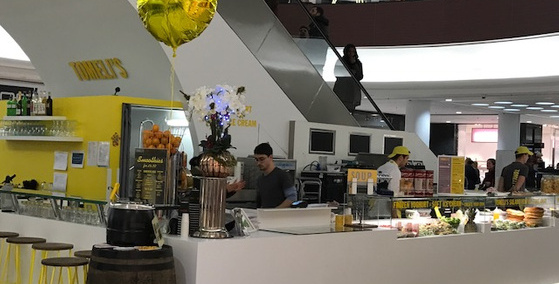
Tomeli's - a coffee cafe located around the elevator on ground floor of O2 Shopping Centre, London. Commercial interior design. Pictures what it looks like realised.
From concept to reality! Contact OL & Edward now to turn your vision into reality.
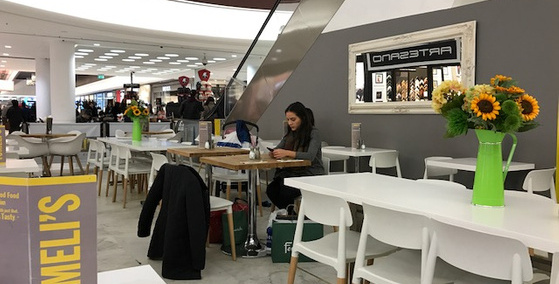
Tomeli's - a coffee cafe located around the elevator on ground floor of O2 Shopping Centre, London. Commercial interior design. Pictures what it looks like realised.
From concept to reality! Contact OL & Edward now to turn your vision into reality.
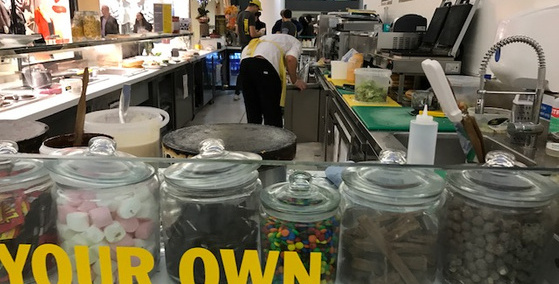
Tomeli's - a coffee cafe located around the elevator on ground floor of O2 Shopping Centre, London. Commercial interior design. Pictures what it looks like realised.
From concept to reality! Contact OL & Edward now to turn your vision into reality.
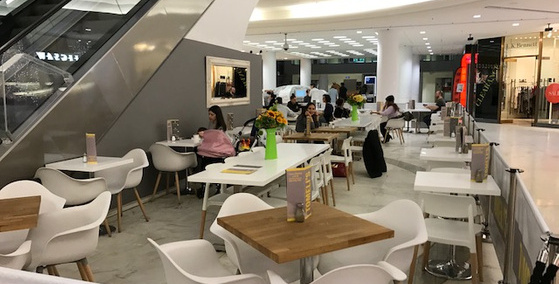
Tomeli's - a coffee cafe located around the elevator on ground floor of O2 Shopping Centre, London. Commercial interior design. Pictures what it looks like realised.
From concept to reality! Contact OL & Edward now to turn your vision into reality.

