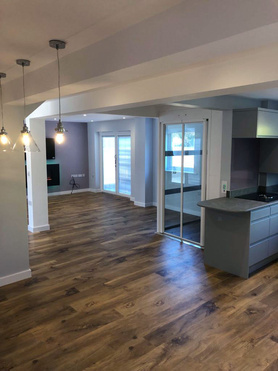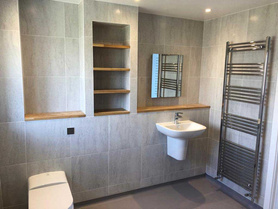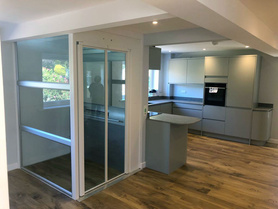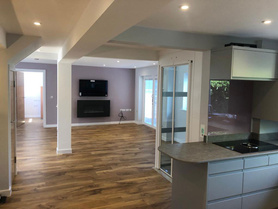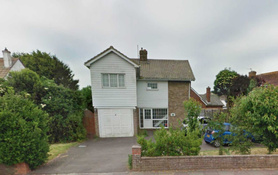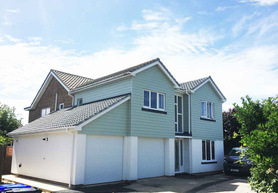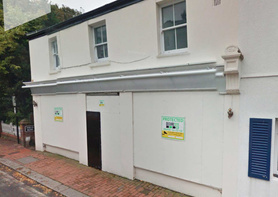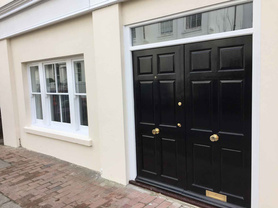Roberts Miller Redshaw Limited
Roberts Miller Redshaw Ltd Working throughout West Sussex Roberts Miller Redshaw Ltd formed at the begining of 2017 has been created by combining 3 successful long established businesses: Roberts & Wrigley Associates (Architecture), Roberts & Co (project management) and Miller Redshaw …
Trades
Builder
- Builder general
- Insurance Work (Fire/Flood/Damage)
- Refurbishments
- Renovations
- Handyman and maintenance
Extensions/Conversions
- Garage conversions
- Loft conversions
- Home office
- General extension
Carpenter and Joiner
- Staircases
- Door fitting/hanging
- General carpentry
- Timber Frame Specialist
- Joinery
House Builder
- Custom/Self Build
- New build
Landscaper
- Garden rooms
Kitchens
- Kitchen installation



