- You're here:
- Homepage
- Find a Builder
- Swiss Build Ltd
Case studies
Bathroom & Bespoke Bookshelf
- 25 Jun 2020
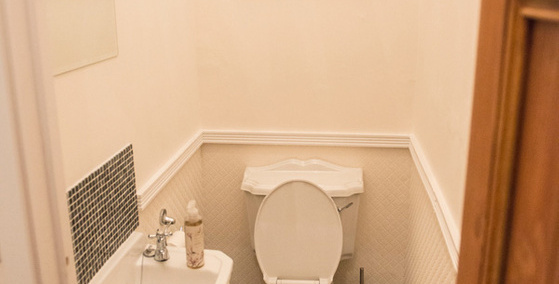
Our client called us with a dilemma that needed fixing – they didn’t have a downstairs toilet. This is an essential part of a household so of course we were on hand to help. We took some space from the dining room to create the area and installed a toilet and stylish basin, complete with aesthetically pleasing tiling. Along with the custom built doors to match the existing and flowing theme of the house, we created a stunning bespoke bookshelf opposite the bathroom. We loved getting creative with this job and we had a happy household at the end of it.
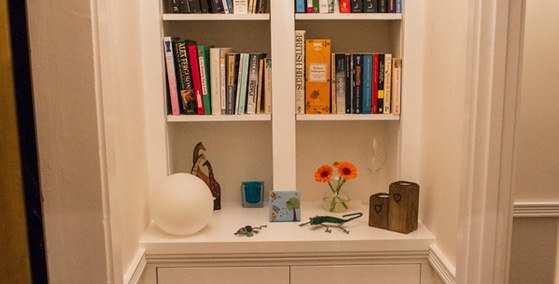
Our client called us with a dilemma that needed fixing – they didn’t have a downstairs toilet. This is an essential part of a household so of course we were on hand to help. We took some space from the dining room to create the area and installed a toilet and stylish basin, complete with aesthetically pleasing tiling. Along with the custom built doors to match the existing and flowing theme of the house, we created a stunning bespoke bookshelf opposite the bathroom. We loved getting creative with this job and we had a happy household at the end of it.
Kitchen Transformation
- 25 Jun 2020
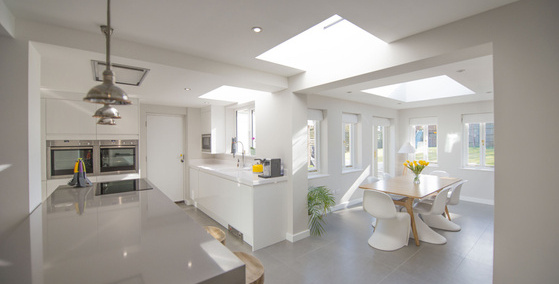
Our clients Ben & Nina were looking to completely renovate their outdated kitchen to make a more open and airy entertaining space. As you can see from the imagery, their previous kitchen was extremely dark - so we knocked a wall through to their summer room to open up the space because we really wanted to obtain as much natural light as possible. To further this we inserted two Velux roof lights looking down on the kitchen. To achieve the goal of having this space to entertain, we put in a large, glossy central island/breakfast bar and lit up the area with upscale light fittings. We had two very happy customers!
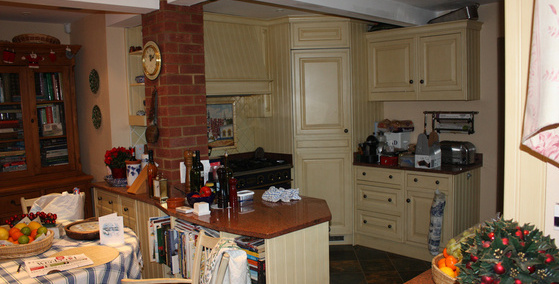
Our clients Ben & Nina were looking to completely renovate their outdated kitchen to make a more open and airy entertaining space. As you can see from the imagery, their previous kitchen was extremely dark - so we knocked a wall through to their summer room to open up the space because we really wanted to obtain as much natural light as possible. To further this we inserted two Velux roof lights looking down on the kitchen. To achieve the goal of having this space to entertain, we put in a large, glossy central island/breakfast bar and lit up the area with upscale light fittings. We had two very happy customers!
Kitchen Refurb
- 24 Jun 2020
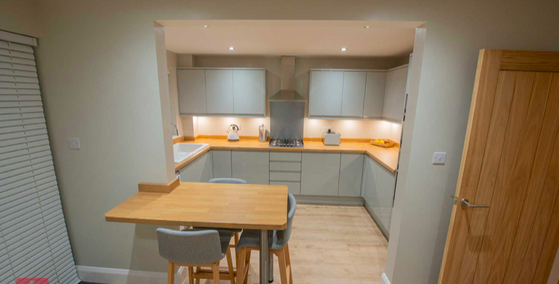
Our client, Jenny, approached us as she wanted to completely refurbish her existing kitchen and dining room. We ripped out the old-fashioned, dark wooden fronted kitchen units and opened up the two rooms by removing part of the dividing wall making the room into a larger and more open kitchen/breakfast room. The old units were replaced with a sleek, modern design and a social breakfast bar was fitted. In addition, we added new white goods, an extractor fan and new flooring finished the room off. The result was an open, flowing kitchen space which got a double thumbs up from Jenny!
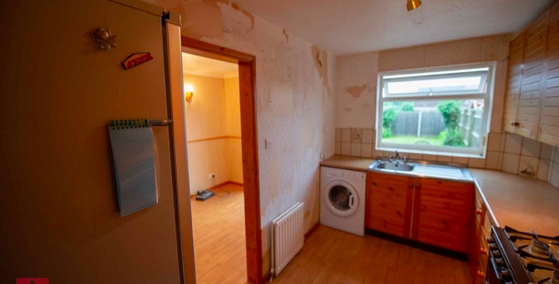
Our client, Jenny, approached us as she wanted to completely refurbish her existing kitchen and dining room. We ripped out the old-fashioned, dark wooden fronted kitchen units and opened up the two rooms by removing part of the dividing wall making the room into a larger and more open kitchen/breakfast room. The old units were replaced with a sleek, modern design and a social breakfast bar was fitted. In addition, we added new white goods, an extractor fan and new flooring finished the room off. The result was an open, flowing kitchen space which got a double thumbs up from Jenny!
Garden Office
- 24 Jun 2020
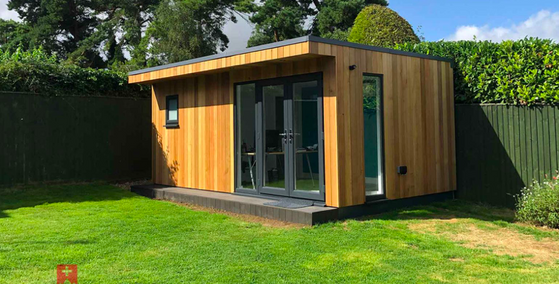
Our client wanted a secure, professional office space so she could work from home but is still able to keep her work separate from her family life.
The result was a slick, bespoke timber framed building designed to the client’s specification that perfectly complimented the surrounding area.
Large French doors were fitted at the front of the structure so the open space could allow the Summer breeze to meander through on a warm day. Another feature that was added was the air con unit to allow complete control of the temperature. A garden office is the perfect stylish and practical solution to allow you to work from home, without compromise.
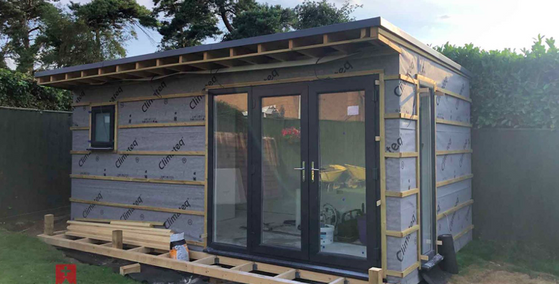
Our client wanted a secure, professional office space so she could work from home but is still able to keep her work separate from her family life.
The result was a slick, bespoke timber framed building designed to the client’s specification that perfectly complimented the surrounding area.
Large French doors were fitted at the front of the structure so the open space could allow the Summer breeze to meander through on a warm day. Another feature that was added was the air con unit to allow complete control of the temperature. A garden office is the perfect stylish and practical solution to allow you to work from home, without compromise.
Loft Conversion
- 24 Jun 2020
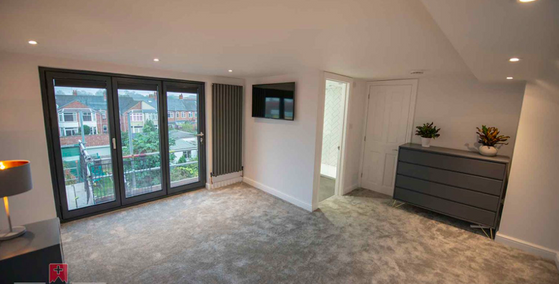
Our client wanted to add extra space to their property by extending up into their loft to give them a brand master bedroom with modern en-suite. With the addition of two space-saving bespoke built-in functional wardrobe cupboards, we added a Velux roof light to really command some natural light and an overlooking Juliette balcony. The result was a bright and beautiful space that exceeded the client’s expectations!
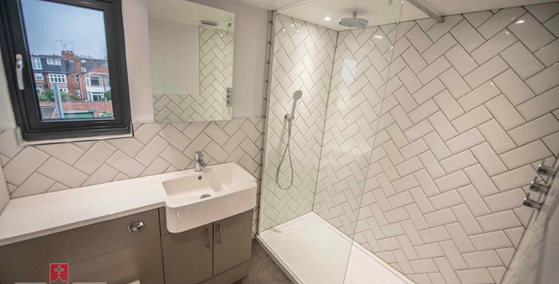
Our client wanted to add extra space to their property by extending up into their loft to give them a brand master bedroom with modern en-suite. With the addition of two space-saving bespoke built-in functional wardrobe cupboards, we added a Velux roof light to really command some natural light and an overlooking Juliette balcony. The result was a bright and beautiful space that exceeded the client’s expectations!
McMahon Salon
- 24 Jun 2020
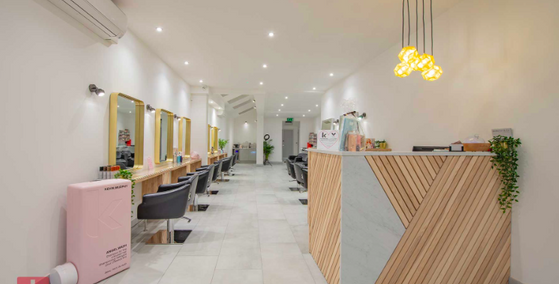
The project was the complete renovation of an empty premises in Northampton an extension to be built at the back of the building. The clients, a young couple, are hairdressers and wanted a salon that was bright, contemporary and designed to make people feel comfortable. We really wanted to create a bright, open and glossy functional space, to include salon essentials; the waiting area, reception, washing area and cutting area. We included Velux roof lights as well, simply because in our eyes natural light was an unargued need for a beauty industry salon!
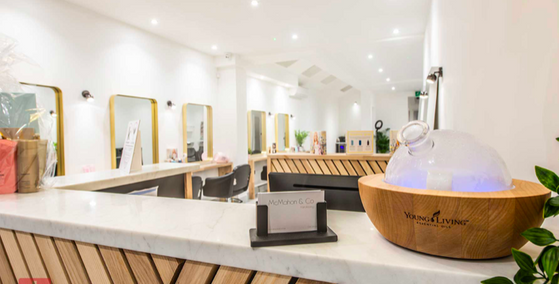
The project was the complete renovation of an empty premises in Northampton an extension to be built at the back of the building. The clients, a young couple, are hairdressers and wanted a salon that was bright, contemporary and designed to make people feel comfortable. We really wanted to create a bright, open and glossy functional space, to include salon essentials; the waiting area, reception, washing area and cutting area. We included Velux roof lights as well, simply because in our eyes natural light was an unargued need for a beauty industry salon!
Single Storey Extension and Kitchen
- 09 Nov 2019
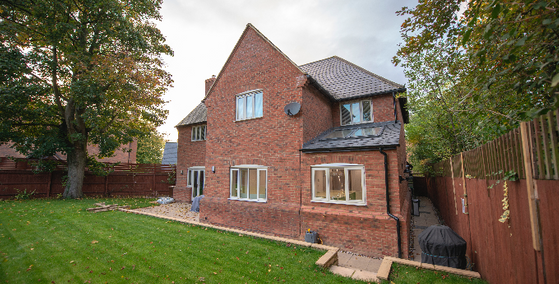
Our clients wanted to extend their current kitchen to make a contemporary and light central social hub in their busy home. They really wanted an open space to fit in with their personalities and lifestyle and we were so excited to get our teeth stuck into the project.
We extended the kitchen structure, added Velux roof lights to allow as much natural light as possible, underfloor heating for those colder winter mornings and upscale lighting. We also fitted a large functional central island, perfect for socialising and we are proud to say our clients couldn’t have been happier with the end result!
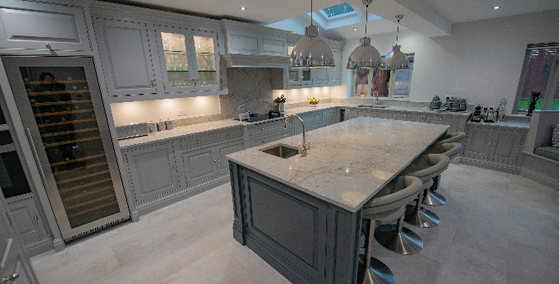
Our clients wanted to extend their current kitchen to make a contemporary and light central social hub in their busy home. They really wanted an open space to fit in with their personalities and lifestyle and we were so excited to get our teeth stuck into the project.
We extended the kitchen structure, added Velux roof lights to allow as much natural light as possible, underfloor heating for those colder winter mornings and upscale lighting. We also fitted a large functional central island, perfect for socialising and we are proud to say our clients couldn’t have been happier with the end result!
Garage Conversion
- 09 Nov 2019
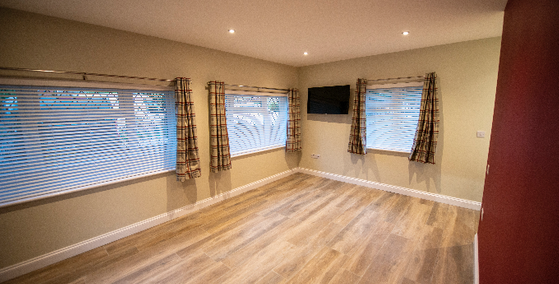
Our client approached us as they needed to convert a double garage into an accessible bedroom and wet room with the addition of a utility room. The design had to allow wheelchair functionality and access into all rooms, so we created a design that worked both practically and aesthetically for the needs of the client.
We knocked through from the internal study to the garage to allow access to the new rooms direct from the main house. We installed modern underfloor heating before tiling the whole area in wood effect tiles. In addition, an access hatch was fitted with a built-in ladder to allow easy access to the loft which we boarded out and installed a strip light.
An AKW Tuff Form shower tray was installed and wet room was tiled beautifully throughout in the bathroom. Dimmable spotlights were also installed to give maximum control over the ambience of the room along with two large UPVC windows, white on the interior and Rose Wood on the exterior to give lots of natural light. The clients were very pleased with the finished conversion and moved in immediately.
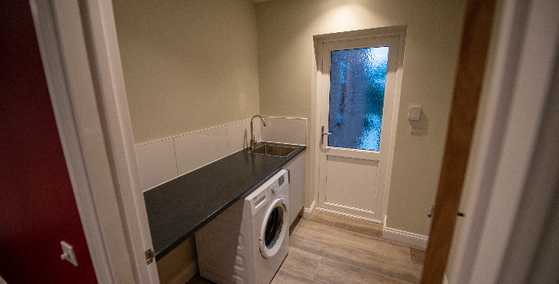
Our client approached us as they needed to convert a double garage into an accessible bedroom and wet room with the addition of a utility room. The design had to allow wheelchair functionality and access into all rooms, so we created a design that worked both practically and aesthetically for the needs of the client.
We knocked through from the internal study to the garage to allow access to the new rooms direct from the main house. We installed modern underfloor heating before tiling the whole area in wood effect tiles. In addition, an access hatch was fitted with a built-in ladder to allow easy access to the loft which we boarded out and installed a strip light.
An AKW Tuff Form shower tray was installed and wet room was tiled beautifully throughout in the bathroom. Dimmable spotlights were also installed to give maximum control over the ambience of the room along with two large UPVC windows, white on the interior and Rose Wood on the exterior to give lots of natural light. The clients were very pleased with the finished conversion and moved in immediately.

