- You're here:
- Homepage
- Find a Builder
- Sylvan
Case studies
Stunning Landscaping including 10 Waterfalls
- 06 Nov 2021
- Humberside Area
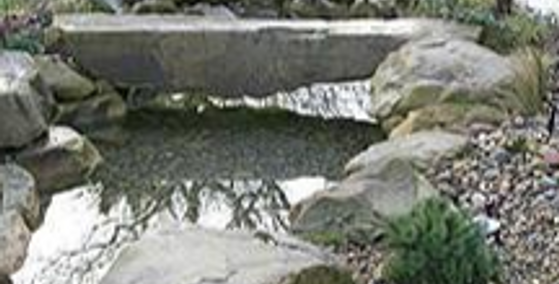
This garden was a relatively large project and took 11 months to complete. The garden surrounds a
newly constructed house on 3 sides and was on a steep valley side. The brief was to construct a
watercourse that started in the top corner of the front garden, split into two, and meandered the
full width of the front garden before re-joining and dropping over a large waterfall to the lower level.
Very low maintenance was one of the main criteria.
In all there are ten waterfalls in the garden, the largest being over 8 feet or 2.4m. The total length is
approaching 100m of moving water. We used over 200 tonnes of rock with almost every piece
positioned individually.
These photos were taken to show the differences the season makes.
Truly stunning.
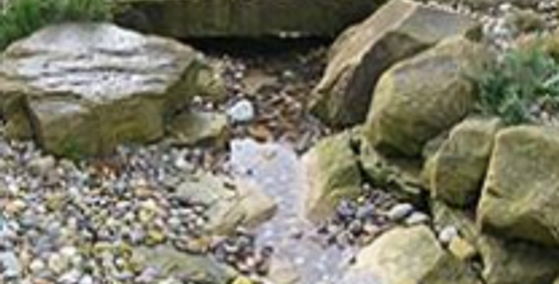
This garden was a relatively large project and took 11 months to complete. The garden surrounds a
newly constructed house on 3 sides and was on a steep valley side. The brief was to construct a
watercourse that started in the top corner of the front garden, split into two, and meandered the
full width of the front garden before re-joining and dropping over a large waterfall to the lower level.
Very low maintenance was one of the main criteria.
In all there are ten waterfalls in the garden, the largest being over 8 feet or 2.4m. The total length is
approaching 100m of moving water. We used over 200 tonnes of rock with almost every piece
positioned individually.
These photos were taken to show the differences the season makes.
Truly stunning.
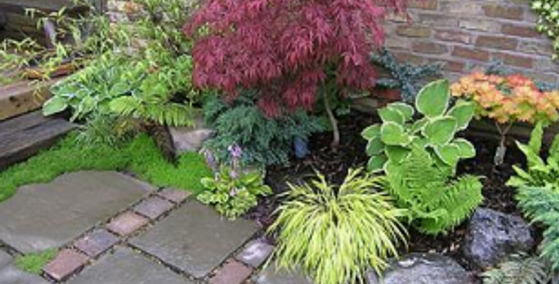
This garden was a relatively large project and took 11 months to complete. The garden surrounds a
newly constructed house on 3 sides and was on a steep valley side. The brief was to construct a
watercourse that started in the top corner of the front garden, split into two, and meandered the
full width of the front garden before re-joining and dropping over a large waterfall to the lower level.
Very low maintenance was one of the main criteria.
In all there are ten waterfalls in the garden, the largest being over 8 feet or 2.4m. The total length is
approaching 100m of moving water. We used over 200 tonnes of rock with almost every piece
positioned individually.
These photos were taken to show the differences the season makes.
Truly stunning.
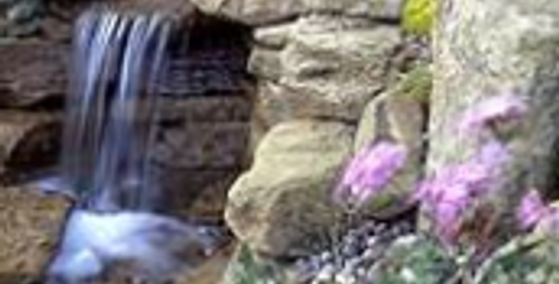
This garden was a relatively large project and took 11 months to complete. The garden surrounds a
newly constructed house on 3 sides and was on a steep valley side. The brief was to construct a
watercourse that started in the top corner of the front garden, split into two, and meandered the
full width of the front garden before re-joining and dropping over a large waterfall to the lower level.
Very low maintenance was one of the main criteria.
In all there are ten waterfalls in the garden, the largest being over 8 feet or 2.4m. The total length is
approaching 100m of moving water. We used over 200 tonnes of rock with almost every piece
positioned individually.
These photos were taken to show the differences the season makes.
Truly stunning.
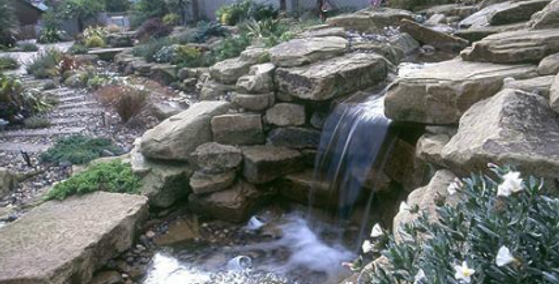
This garden was a relatively large project and took 11 months to complete. The garden surrounds a
newly constructed house on 3 sides and was on a steep valley side. The brief was to construct a
watercourse that started in the top corner of the front garden, split into two, and meandered the
full width of the front garden before re-joining and dropping over a large waterfall to the lower level.
Very low maintenance was one of the main criteria.
In all there are ten waterfalls in the garden, the largest being over 8 feet or 2.4m. The total length is
approaching 100m of moving water. We used over 200 tonnes of rock with almost every piece
positioned individually.
These photos were taken to show the differences the season makes.
Truly stunning.
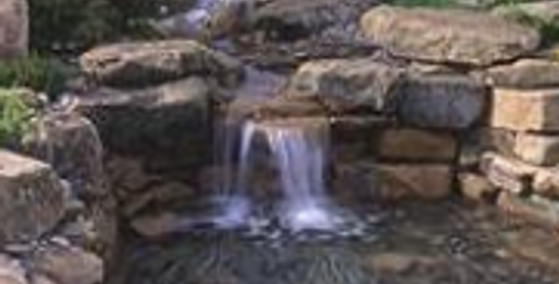
This garden was a relatively large project and took 11 months to complete. The garden surrounds a
newly constructed house on 3 sides and was on a steep valley side. The brief was to construct a
watercourse that started in the top corner of the front garden, split into two, and meandered the
full width of the front garden before re-joining and dropping over a large waterfall to the lower level.
Very low maintenance was one of the main criteria.
In all there are ten waterfalls in the garden, the largest being over 8 feet or 2.4m. The total length is
approaching 100m of moving water. We used over 200 tonnes of rock with almost every piece
positioned individually.
These photos were taken to show the differences the season makes.
Truly stunning.
Mediterranean Garden
- 11 Jun 2021
- Humberside Area
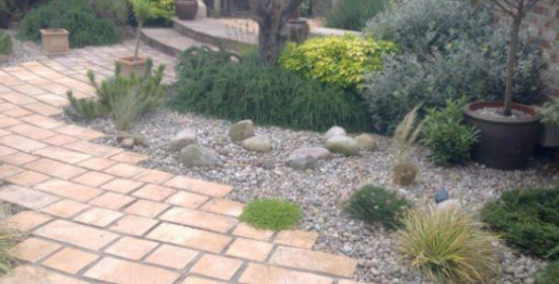
The Client wanted a Mediterranean feel for their Garden. This offers them the ability to meander through various different areas. Lots of eye catching planting went into this Garden. Different types of materials were used to create this peaceful oasis.
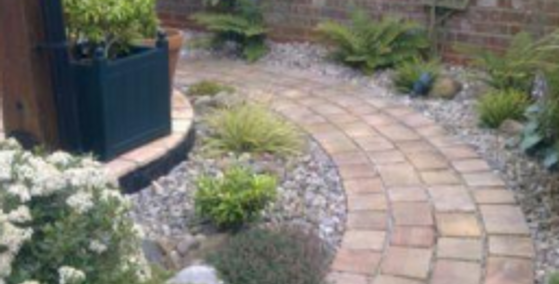
The Client wanted a Mediterranean feel for their Garden. This offers them the ability to meander through various different areas. Lots of eye catching planting went into this Garden. Different types of materials were used to create this peaceful oasis.
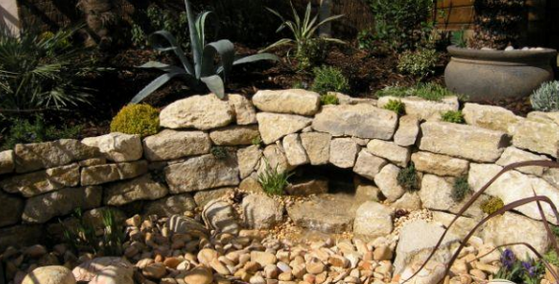
The Client wanted a Mediterranean feel for their Garden. This offers them the ability to meander through various different areas. Lots of eye catching planting went into this Garden. Different types of materials were used to create this peaceful oasis.
Selection of Beautiful Courtyard Gardens
- 11 Jun 2021
- Humberside Area
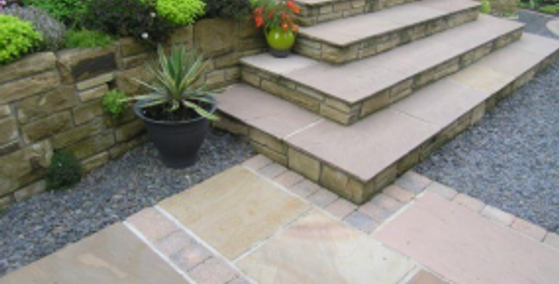
These photos are just a few of the Courtyard Gardens we have created.
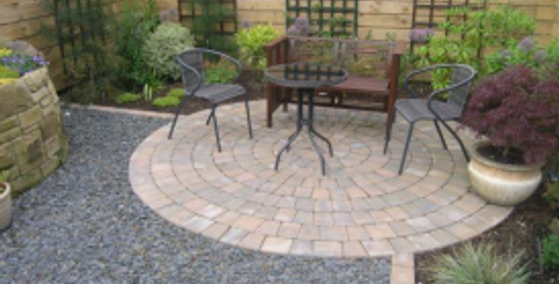
These photos are just a few of the Courtyard Gardens we have created.
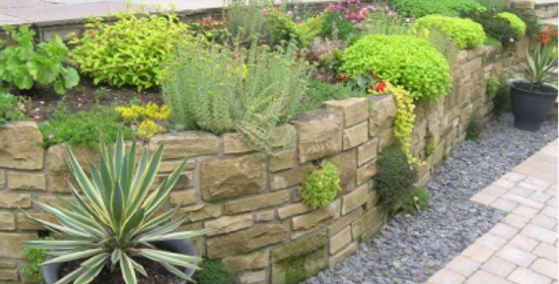
These photos are just a few of the Courtyard Gardens we have created.
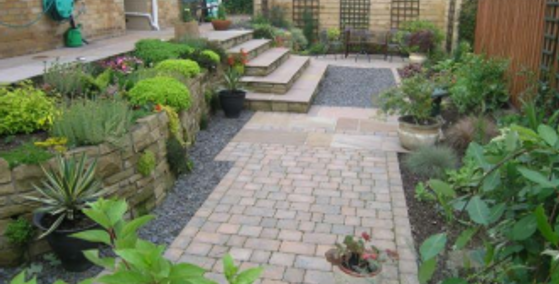
These photos are just a few of the Courtyard Gardens we have created.
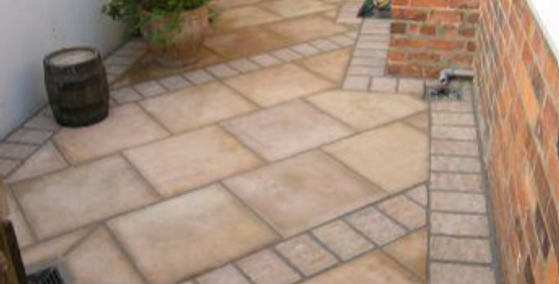
These photos are just a few of the Courtyard Gardens we have created.
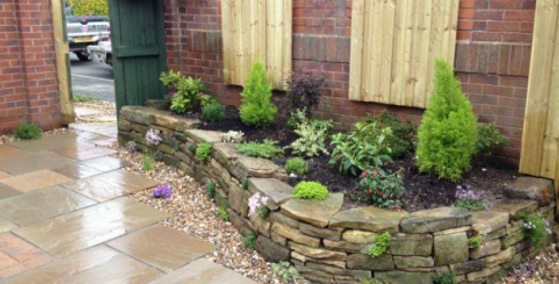
These photos are just a few of the Courtyard Gardens we have created.
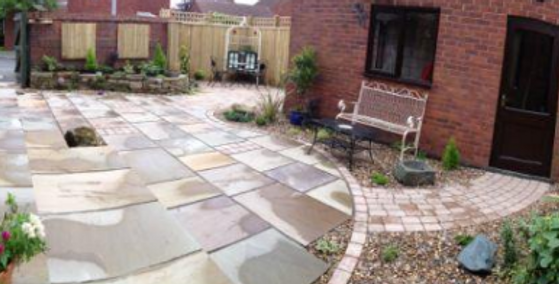
These photos are just a few of the Courtyard Gardens we have created.
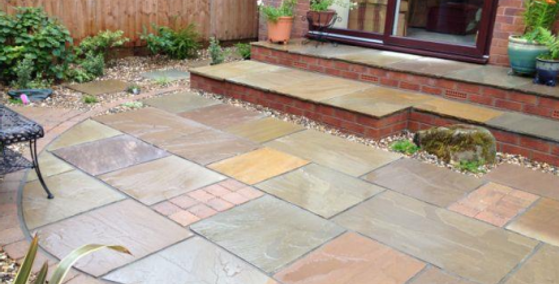
These photos are just a few of the Courtyard Gardens we have created.
Total Transformation
- 11 Jun 2021
- Humberside Area
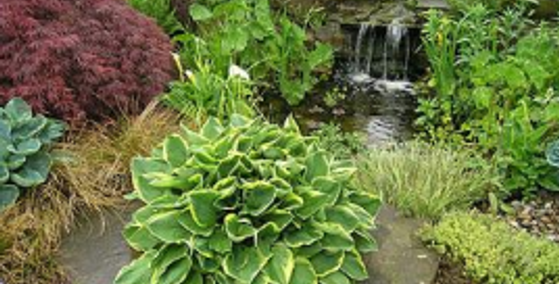
The client wanted a complete transformation with an emphasis on low maintenance, a pond with a waterfall, and lots of planting for year round interest and something that would be wildlife friendly.
We relied heavily on evergreen planting to give some solid structure. The clients spend a great deal of time in the garden now and the new layout has made it easier to look after. A pair of reclaimed oak posts were used to make an entrance to the courtyard garden. The client loves Japanese styling so we opted for an area with a strong oriental influence. The bamboo screen dictates the theme and also hides some unattractive brickwork while giving extra privacy.
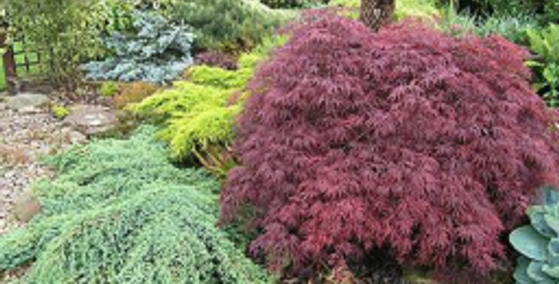
The client wanted a complete transformation with an emphasis on low maintenance, a pond with a waterfall, and lots of planting for year round interest and something that would be wildlife friendly.
We relied heavily on evergreen planting to give some solid structure. The clients spend a great deal of time in the garden now and the new layout has made it easier to look after. A pair of reclaimed oak posts were used to make an entrance to the courtyard garden. The client loves Japanese styling so we opted for an area with a strong oriental influence. The bamboo screen dictates the theme and also hides some unattractive brickwork while giving extra privacy.
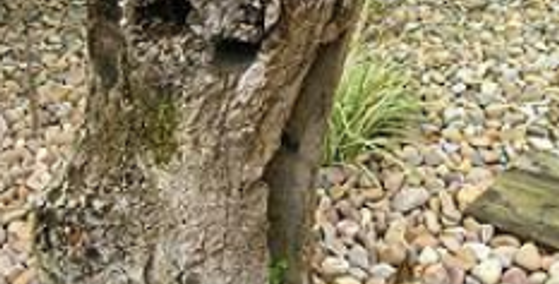
The client wanted a complete transformation with an emphasis on low maintenance, a pond with a waterfall, and lots of planting for year round interest and something that would be wildlife friendly.
We relied heavily on evergreen planting to give some solid structure. The clients spend a great deal of time in the garden now and the new layout has made it easier to look after. A pair of reclaimed oak posts were used to make an entrance to the courtyard garden. The client loves Japanese styling so we opted for an area with a strong oriental influence. The bamboo screen dictates the theme and also hides some unattractive brickwork while giving extra privacy.
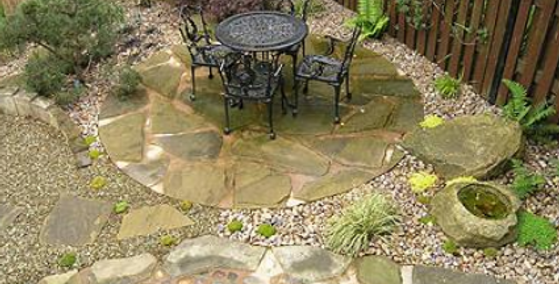
The client wanted a complete transformation with an emphasis on low maintenance, a pond with a waterfall, and lots of planting for year round interest and something that would be wildlife friendly.
We relied heavily on evergreen planting to give some solid structure. The clients spend a great deal of time in the garden now and the new layout has made it easier to look after. A pair of reclaimed oak posts were used to make an entrance to the courtyard garden. The client loves Japanese styling so we opted for an area with a strong oriental influence. The bamboo screen dictates the theme and also hides some unattractive brickwork while giving extra privacy.
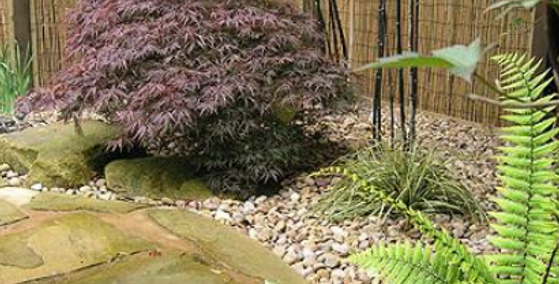
The client wanted a complete transformation with an emphasis on low maintenance, a pond with a waterfall, and lots of planting for year round interest and something that would be wildlife friendly.
We relied heavily on evergreen planting to give some solid structure. The clients spend a great deal of time in the garden now and the new layout has made it easier to look after. A pair of reclaimed oak posts were used to make an entrance to the courtyard garden. The client loves Japanese styling so we opted for an area with a strong oriental influence. The bamboo screen dictates the theme and also hides some unattractive brickwork while giving extra privacy.
Mixed Garden
- 11 Jun 2021
- Humberside Area
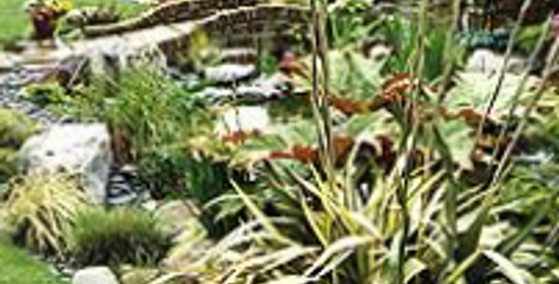
The area consists of four interlocking pools and a stream. The site was perfectly level so all the falls had to be created by moving earth. There was an existing large garden building which was kept but we have tried to soften it with the planting to make it less imposing. We created an arched bridge which was loosely copied from one in the Yorkshire Dales and was hand built using reclaimed sandstone. Reclaimed Yorkstone paving leads over the bridge to the shade of the garden building. The entire watercourse is lined with rock and slate to give a completely natural effect.
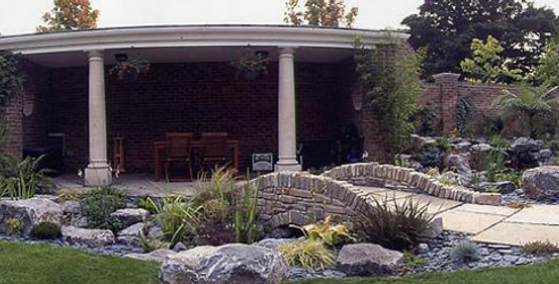
The area consists of four interlocking pools and a stream. The site was perfectly level so all the falls had to be created by moving earth. There was an existing large garden building which was kept but we have tried to soften it with the planting to make it less imposing. We created an arched bridge which was loosely copied from one in the Yorkshire Dales and was hand built using reclaimed sandstone. Reclaimed Yorkstone paving leads over the bridge to the shade of the garden building. The entire watercourse is lined with rock and slate to give a completely natural effect.
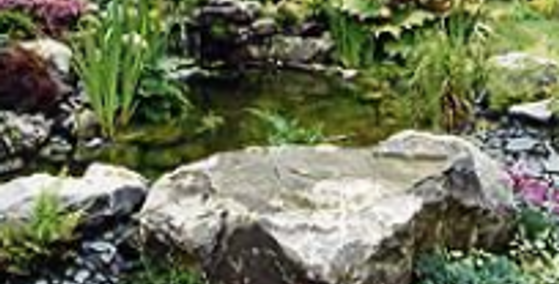
The area consists of four interlocking pools and a stream. The site was perfectly level so all the falls had to be created by moving earth. There was an existing large garden building which was kept but we have tried to soften it with the planting to make it less imposing. We created an arched bridge which was loosely copied from one in the Yorkshire Dales and was hand built using reclaimed sandstone. Reclaimed Yorkstone paving leads over the bridge to the shade of the garden building. The entire watercourse is lined with rock and slate to give a completely natural effect.
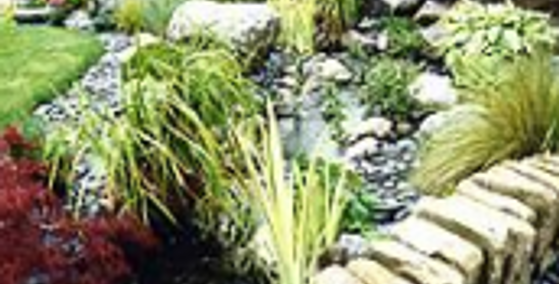
The area consists of four interlocking pools and a stream. The site was perfectly level so all the falls had to be created by moving earth. There was an existing large garden building which was kept but we have tried to soften it with the planting to make it less imposing. We created an arched bridge which was loosely copied from one in the Yorkshire Dales and was hand built using reclaimed sandstone. Reclaimed Yorkstone paving leads over the bridge to the shade of the garden building. The entire watercourse is lined with rock and slate to give a completely natural effect.
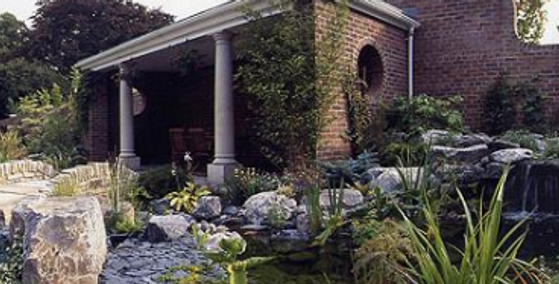
The area consists of four interlocking pools and a stream. The site was perfectly level so all the falls had to be created by moving earth. There was an existing large garden building which was kept but we have tried to soften it with the planting to make it less imposing. We created an arched bridge which was loosely copied from one in the Yorkshire Dales and was hand built using reclaimed sandstone. Reclaimed Yorkstone paving leads over the bridge to the shade of the garden building. The entire watercourse is lined with rock and slate to give a completely natural effect.
single storey extension with hipped roof and exposed beams
- 09 Dec 2010
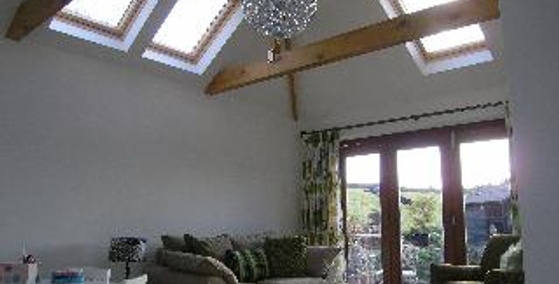
This extension to a detached house in little weighton was designed to give additional living space for a growing family. The owners wanted a light filled space with easy access onto the garden, and this was achieved by incorporating 4 velux roof windows and a triple set of folding doors. The roof was quite complicated as it had 2 hips (3 sided shape) and 4 openings for the velux windows. The exposed beams are an integral part of the roof structure. Insulation was well above that required by building regs and we installed underfloor heating under a concrete screed. The new room leads off the existing dining room and provides a functional and comfortable living space which has become the most used room in the house.

This extension to a detached house in little weighton was designed to give additional living space for a growing family. The owners wanted a light filled space with easy access onto the garden, and this was achieved by incorporating 4 velux roof windows and a triple set of folding doors. The roof was quite complicated as it had 2 hips (3 sided shape) and 4 openings for the velux windows. The exposed beams are an integral part of the roof structure. Insulation was well above that required by building regs and we installed underfloor heating under a concrete screed. The new room leads off the existing dining room and provides a functional and comfortable living space which has become the most used room in the house.

