- You're here:
- Homepage
- Find a Builder
- Vanquish Construction Ltd
Case studies
Large front, rear, both sides rebuild and rear garden completely landscaped
- 11 Jan 2022
- Weybridge
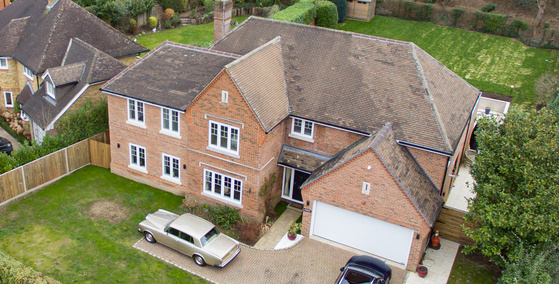
Project started in Nov 22 and took 12 months to complete and consisted of 5 bathrooms, 1 WC, 5 bedrooms, walk in wardrobe, new very large kitchen/dining, lounge, office, dining room, a double-sided fire, hallway, garage extension, utility, new roofs, complete rear and side landscaped garden with 250m2 porcelain tiles and retaining wall. From the start we encountered a few issues that we had to overcome. One example is that we uncovered that the first floor was not built using traditional wooden joists, but had interconnecting large concrete slabs throughout, which meant recalculating demolition, support and structural steel plans. The end result as you can see from the images is a quality delivered project to amazing clients, Sir Mike and Anne Higgins that reflect the build in their 5 star client reference to us. https://vimeo.com/910780719?share=copy
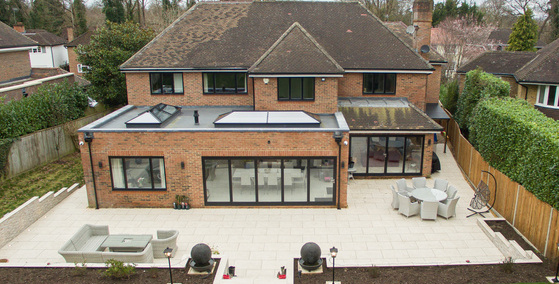
Project started in Nov 22 and took 12 months to complete and consisted of 5 bathrooms, 1 WC, 5 bedrooms, walk in wardrobe, new very large kitchen/dining, lounge, office, dining room, a double-sided fire, hallway, garage extension, utility, new roofs, complete rear and side landscaped garden with 250m2 porcelain tiles and retaining wall. From the start we encountered a few issues that we had to overcome. One example is that we uncovered that the first floor was not built using traditional wooden joists, but had interconnecting large concrete slabs throughout, which meant recalculating demolition, support and structural steel plans. The end result as you can see from the images is a quality delivered project to amazing clients, Sir Mike and Anne Higgins that reflect the build in their 5 star client reference to us. https://vimeo.com/910780719?share=copy
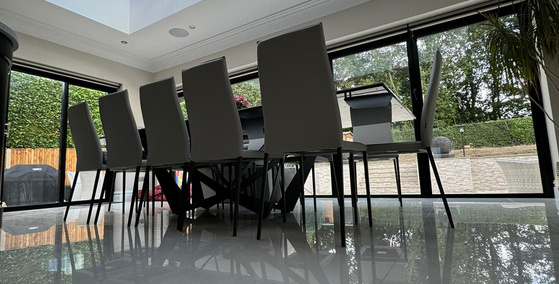
Project started in Nov 22 and took 12 months to complete and consisted of 5 bathrooms, 1 WC, 5 bedrooms, walk in wardrobe, new very large kitchen/dining, lounge, office, dining room, a double-sided fire, hallway, garage extension, utility, new roofs, complete rear and side landscaped garden with 250m2 porcelain tiles and retaining wall. From the start we encountered a few issues that we had to overcome. One example is that we uncovered that the first floor was not built using traditional wooden joists, but had interconnecting large concrete slabs throughout, which meant recalculating demolition, support and structural steel plans. The end result as you can see from the images is a quality delivered project to amazing clients, Sir Mike and Anne Higgins that reflect the build in their 5 star client reference to us. https://vimeo.com/910780719?share=copy
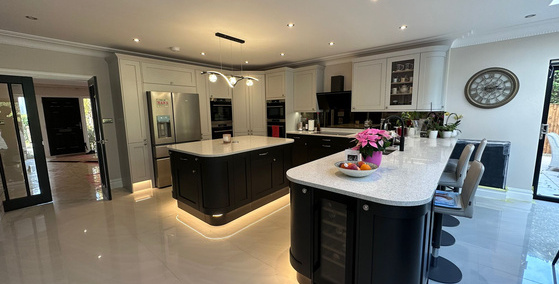
Project started in Nov 22 and took 12 months to complete and consisted of 5 bathrooms, 1 WC, 5 bedrooms, walk in wardrobe, new very large kitchen/dining, lounge, office, dining room, a double-sided fire, hallway, garage extension, utility, new roofs, complete rear and side landscaped garden with 250m2 porcelain tiles and retaining wall. From the start we encountered a few issues that we had to overcome. One example is that we uncovered that the first floor was not built using traditional wooden joists, but had interconnecting large concrete slabs throughout, which meant recalculating demolition, support and structural steel plans. The end result as you can see from the images is a quality delivered project to amazing clients, Sir Mike and Anne Higgins that reflect the build in their 5 star client reference to us. https://vimeo.com/910780719?share=copy
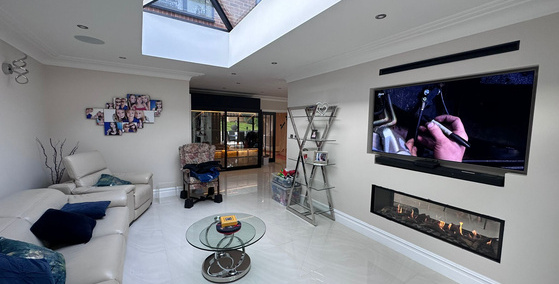
Project started in Nov 22 and took 12 months to complete and consisted of 5 bathrooms, 1 WC, 5 bedrooms, walk in wardrobe, new very large kitchen/dining, lounge, office, dining room, a double-sided fire, hallway, garage extension, utility, new roofs, complete rear and side landscaped garden with 250m2 porcelain tiles and retaining wall. From the start we encountered a few issues that we had to overcome. One example is that we uncovered that the first floor was not built using traditional wooden joists, but had interconnecting large concrete slabs throughout, which meant recalculating demolition, support and structural steel plans. The end result as you can see from the images is a quality delivered project to amazing clients, Sir Mike and Anne Higgins that reflect the build in their 5 star client reference to us. https://vimeo.com/910780719?share=copy
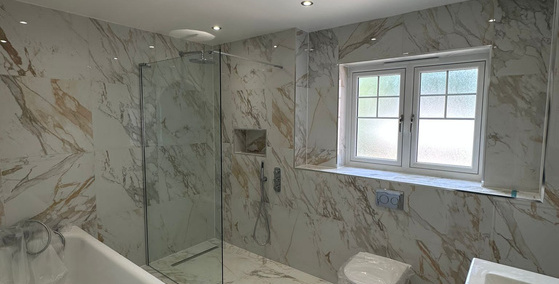
Project started in Nov 22 and took 12 months to complete and consisted of 5 bathrooms, 1 WC, 5 bedrooms, walk in wardrobe, new very large kitchen/dining, lounge, office, dining room, a double-sided fire, hallway, garage extension, utility, new roofs, complete rear and side landscaped garden with 250m2 porcelain tiles and retaining wall. From the start we encountered a few issues that we had to overcome. One example is that we uncovered that the first floor was not built using traditional wooden joists, but had interconnecting large concrete slabs throughout, which meant recalculating demolition, support and structural steel plans. The end result as you can see from the images is a quality delivered project to amazing clients, Sir Mike and Anne Higgins that reflect the build in their 5 star client reference to us. https://vimeo.com/910780719?share=copy
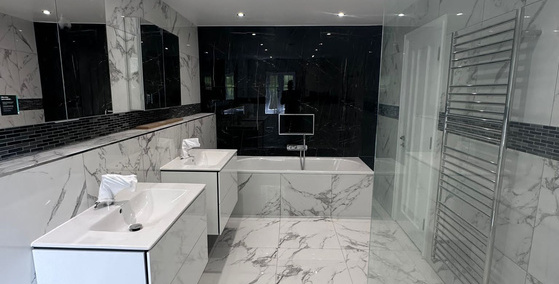
Project started in Nov 22 and took 12 months to complete and consisted of 5 bathrooms, 1 WC, 5 bedrooms, walk in wardrobe, new very large kitchen/dining, lounge, office, dining room, a double-sided fire, hallway, garage extension, utility, new roofs, complete rear and side landscaped garden with 250m2 porcelain tiles and retaining wall. From the start we encountered a few issues that we had to overcome. One example is that we uncovered that the first floor was not built using traditional wooden joists, but had interconnecting large concrete slabs throughout, which meant recalculating demolition, support and structural steel plans. The end result as you can see from the images is a quality delivered project to amazing clients, Sir Mike and Anne Higgins that reflect the build in their 5 star client reference to us. https://vimeo.com/910780719?share=copy
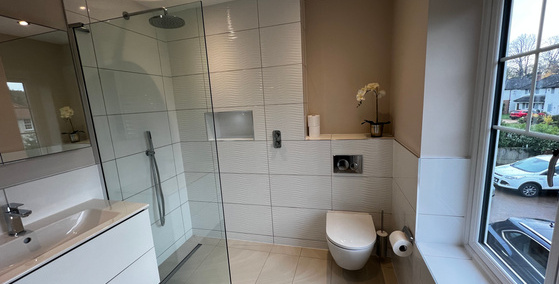
Project started in Nov 22 and took 12 months to complete and consisted of 5 bathrooms, 1 WC, 5 bedrooms, walk in wardrobe, new very large kitchen/dining, lounge, office, dining room, a double-sided fire, hallway, garage extension, utility, new roofs, complete rear and side landscaped garden with 250m2 porcelain tiles and retaining wall. From the start we encountered a few issues that we had to overcome. One example is that we uncovered that the first floor was not built using traditional wooden joists, but had interconnecting large concrete slabs throughout, which meant recalculating demolition, support and structural steel plans. The end result as you can see from the images is a quality delivered project to amazing clients, Sir Mike and Anne Higgins that reflect the build in their 5 star client reference to us. https://vimeo.com/910780719?share=copy
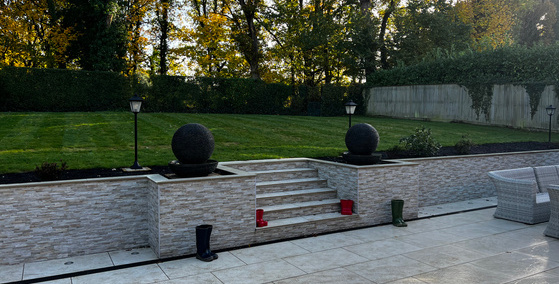
Project started in Nov 22 and took 12 months to complete and consisted of 5 bathrooms, 1 WC, 5 bedrooms, walk in wardrobe, new very large kitchen/dining, lounge, office, dining room, a double-sided fire, hallway, garage extension, utility, new roofs, complete rear and side landscaped garden with 250m2 porcelain tiles and retaining wall. From the start we encountered a few issues that we had to overcome. One example is that we uncovered that the first floor was not built using traditional wooden joists, but had interconnecting large concrete slabs throughout, which meant recalculating demolition, support and structural steel plans. The end result as you can see from the images is a quality delivered project to amazing clients, Sir Mike and Anne Higgins that reflect the build in their 5 star client reference to us. https://vimeo.com/910780719?share=copy
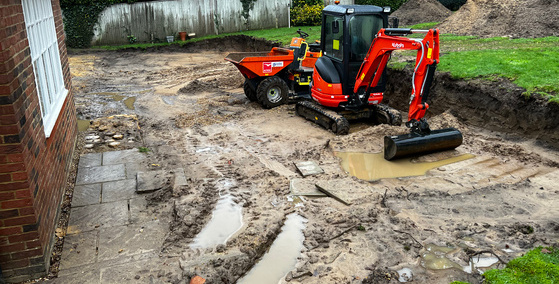
Project started in Nov 22 and took 12 months to complete and consisted of 5 bathrooms, 1 WC, 5 bedrooms, walk in wardrobe, new very large kitchen/dining, lounge, office, dining room, a double-sided fire, hallway, garage extension, utility, new roofs, complete rear and side landscaped garden with 250m2 porcelain tiles and retaining wall. From the start we encountered a few issues that we had to overcome. One example is that we uncovered that the first floor was not built using traditional wooden joists, but had interconnecting large concrete slabs throughout, which meant recalculating demolition, support and structural steel plans. The end result as you can see from the images is a quality delivered project to amazing clients, Sir Mike and Anne Higgins that reflect the build in their 5 star client reference to us. https://vimeo.com/910780719?share=copy
Renovation Knock Through
- 07 Oct 2021
- Sandhurst
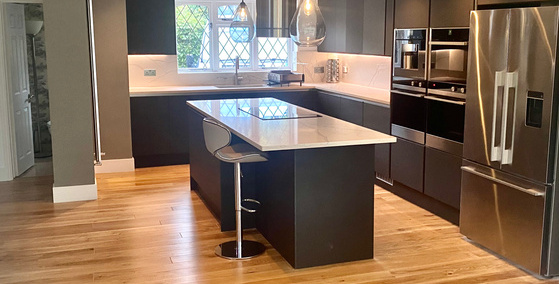
Works included, merging four downstairs rooms and converting an old conservatory into one luxury kitchen/social area. The conservatory roof was removed and replaced with a new insulated lightweight roof, whilst the other rooms required input from a Structual Engineer as new steel supports were required when the existing ceilings were taken down. The images speak for themselves and again we have very happy clients....
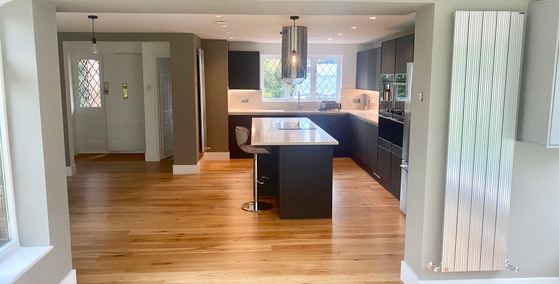
Works included, merging four downstairs rooms and converting an old conservatory into one luxury kitchen/social area. The conservatory roof was removed and replaced with a new insulated lightweight roof, whilst the other rooms required input from a Structual Engineer as new steel supports were required when the existing ceilings were taken down. The images speak for themselves and again we have very happy clients....
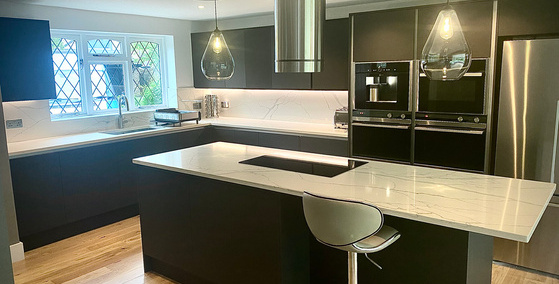
Works included, merging four downstairs rooms and converting an old conservatory into one luxury kitchen/social area. The conservatory roof was removed and replaced with a new insulated lightweight roof, whilst the other rooms required input from a Structual Engineer as new steel supports were required when the existing ceilings were taken down. The images speak for themselves and again we have very happy clients....
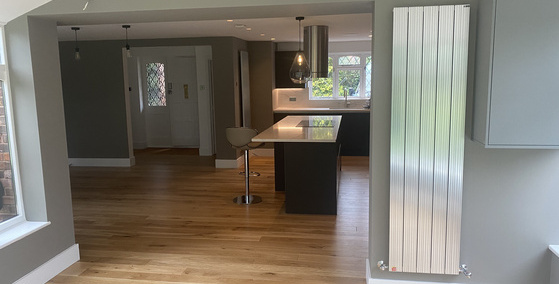
Works included, merging four downstairs rooms and converting an old conservatory into one luxury kitchen/social area. The conservatory roof was removed and replaced with a new insulated lightweight roof, whilst the other rooms required input from a Structual Engineer as new steel supports were required when the existing ceilings were taken down. The images speak for themselves and again we have very happy clients....
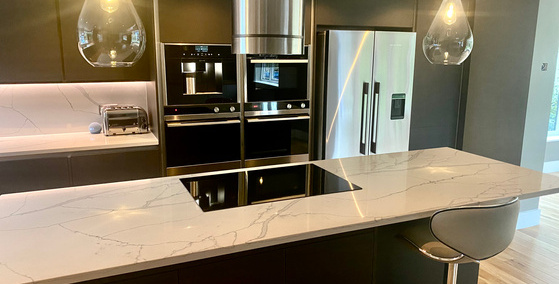
Works included, merging four downstairs rooms and converting an old conservatory into one luxury kitchen/social area. The conservatory roof was removed and replaced with a new insulated lightweight roof, whilst the other rooms required input from a Structual Engineer as new steel supports were required when the existing ceilings were taken down. The images speak for themselves and again we have very happy clients....
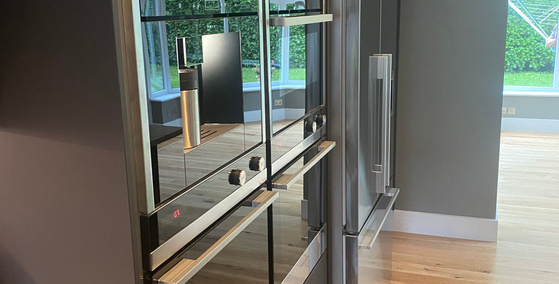
Works included, merging four downstairs rooms and converting an old conservatory into one luxury kitchen/social area. The conservatory roof was removed and replaced with a new insulated lightweight roof, whilst the other rooms required input from a Structual Engineer as new steel supports were required when the existing ceilings were taken down. The images speak for themselves and again we have very happy clients....
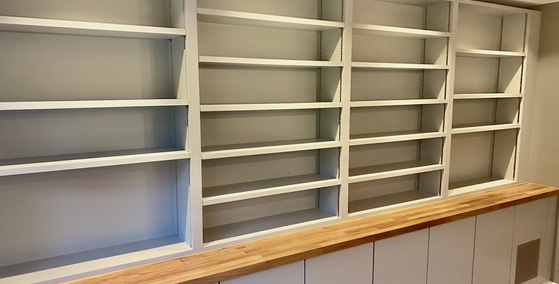
Works included, merging four downstairs rooms and converting an old conservatory into one luxury kitchen/social area. The conservatory roof was removed and replaced with a new insulated lightweight roof, whilst the other rooms required input from a Structual Engineer as new steel supports were required when the existing ceilings were taken down. The images speak for themselves and again we have very happy clients....
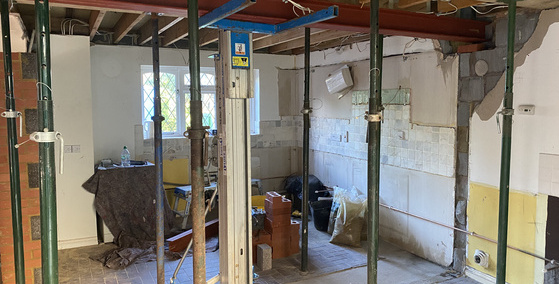
Works included, merging four downstairs rooms and converting an old conservatory into one luxury kitchen/social area. The conservatory roof was removed and replaced with a new insulated lightweight roof, whilst the other rooms required input from a Structual Engineer as new steel supports were required when the existing ceilings were taken down. The images speak for themselves and again we have very happy clients....
Rear extension with integration work for new shower and utility room
- 30 Jul 2021
- Woodley - Reading
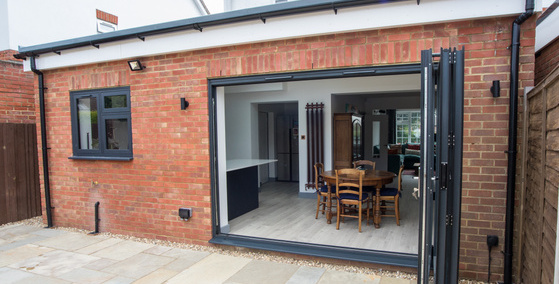
This project was a referral from one of the local Architects we work with, this included a rear extension, new garage roof and integration work, by knocking through into the existing kitchen and creating a new utility and shower room. The project was completed two weeks ahead of schedule and within budget.
Please our five star client review under 'Reading 8th Aug 21' for this project.
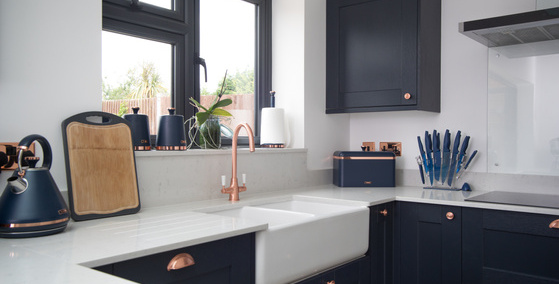
This project was a referral from one of the local Architects we work with, this included a rear extension, new garage roof and integration work, by knocking through into the existing kitchen and creating a new utility and shower room. The project was completed two weeks ahead of schedule and within budget.
Please our five star client review under 'Reading 8th Aug 21' for this project.
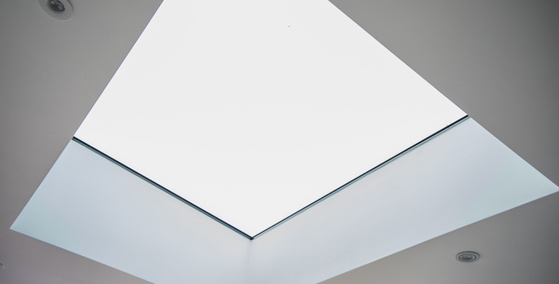
This project was a referral from one of the local Architects we work with, this included a rear extension, new garage roof and integration work, by knocking through into the existing kitchen and creating a new utility and shower room. The project was completed two weeks ahead of schedule and within budget.
Please our five star client review under 'Reading 8th Aug 21' for this project.
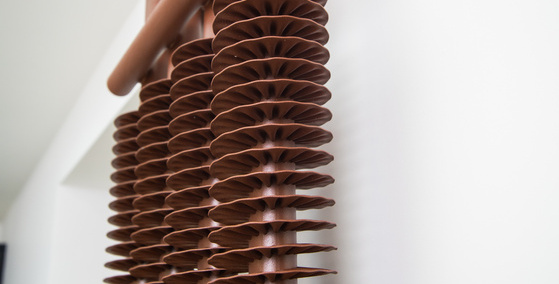
This project was a referral from one of the local Architects we work with, this included a rear extension, new garage roof and integration work, by knocking through into the existing kitchen and creating a new utility and shower room. The project was completed two weeks ahead of schedule and within budget.
Please our five star client review under 'Reading 8th Aug 21' for this project.
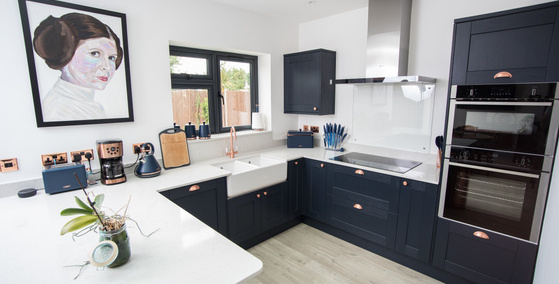
This project was a referral from one of the local Architects we work with, this included a rear extension, new garage roof and integration work, by knocking through into the existing kitchen and creating a new utility and shower room. The project was completed two weeks ahead of schedule and within budget.
Please our five star client review under 'Reading 8th Aug 21' for this project.
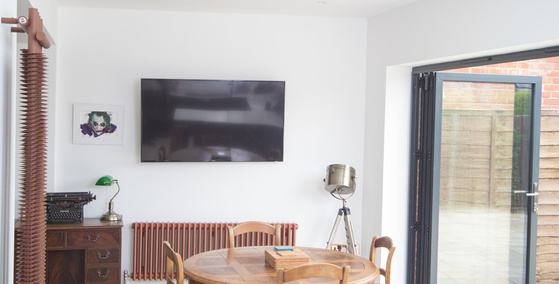
This project was a referral from one of the local Architects we work with, this included a rear extension, new garage roof and integration work, by knocking through into the existing kitchen and creating a new utility and shower room. The project was completed two weeks ahead of schedule and within budget.
Please our five star client review under 'Reading 8th Aug 21' for this project.

This project was a referral from one of the local Architects we work with, this included a rear extension, new garage roof and integration work, by knocking through into the existing kitchen and creating a new utility and shower room. The project was completed two weeks ahead of schedule and within budget.
Please our five star client review under 'Reading 8th Aug 21' for this project.
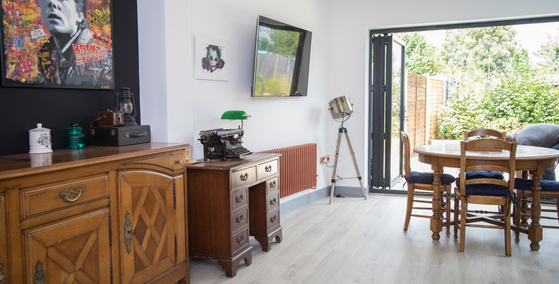
This project was a referral from one of the local Architects we work with, this included a rear extension, new garage roof and integration work, by knocking through into the existing kitchen and creating a new utility and shower room. The project was completed two weeks ahead of schedule and within budget.
Please our five star client review under 'Reading 8th Aug 21' for this project.
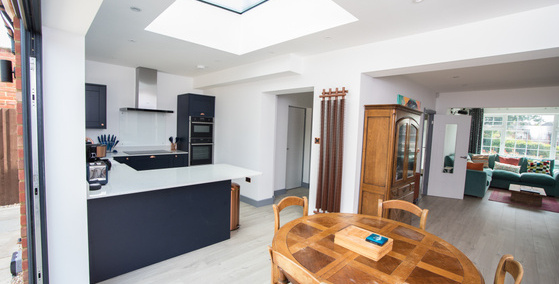
This project was a referral from one of the local Architects we work with, this included a rear extension, new garage roof and integration work, by knocking through into the existing kitchen and creating a new utility and shower room. The project was completed two weeks ahead of schedule and within budget.
Please our five star client review under 'Reading 8th Aug 21' for this project.
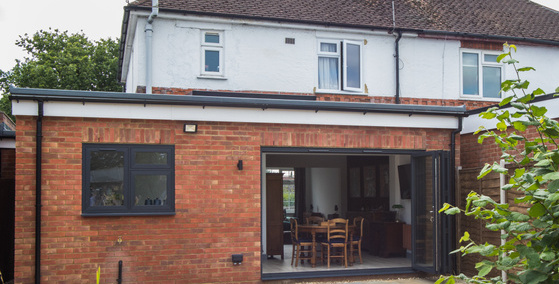
This project was a referral from one of the local Architects we work with, this included a rear extension, new garage roof and integration work, by knocking through into the existing kitchen and creating a new utility and shower room. The project was completed two weeks ahead of schedule and within budget.
Please our five star client review under 'Reading 8th Aug 21' for this project.
Large Rear and Side Extension
- 31 May 2021
- Reading
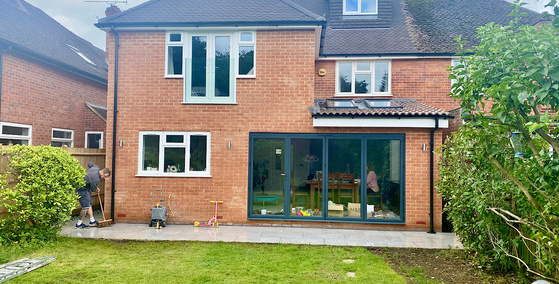
This was a six month project due the size of the build. The rear three quarters of the house was removed with a complete new hand cut roof, large open plan kitchen diner with bifold doors and underfloor heating, utility, downstairs WC, garage, stairs to second floor dormer, main bedroom with walk in wardrobe and ensuite, family bathroom, new landing with cupboards and 4th bedroom dormer.
The project threw up many obstacles due to the age of the property, however they were all overcome quickly by the Vanquish team, Architects, Structual Engineers and our clients.
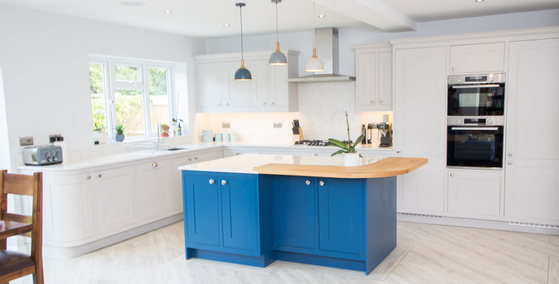
This was a six month project due the size of the build. The rear three quarters of the house was removed with a complete new hand cut roof, large open plan kitchen diner with bifold doors and underfloor heating, utility, downstairs WC, garage, stairs to second floor dormer, main bedroom with walk in wardrobe and ensuite, family bathroom, new landing with cupboards and 4th bedroom dormer.
The project threw up many obstacles due to the age of the property, however they were all overcome quickly by the Vanquish team, Architects, Structual Engineers and our clients.
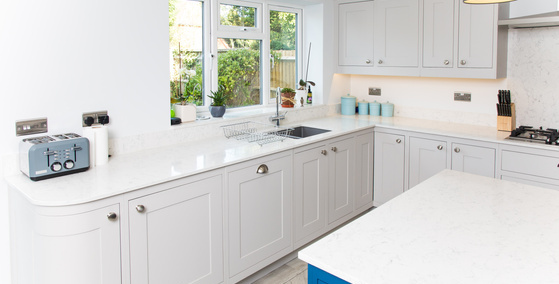
This was a six month project due the size of the build. The rear three quarters of the house was removed with a complete new hand cut roof, large open plan kitchen diner with bifold doors and underfloor heating, utility, downstairs WC, garage, stairs to second floor dormer, main bedroom with walk in wardrobe and ensuite, family bathroom, new landing with cupboards and 4th bedroom dormer.
The project threw up many obstacles due to the age of the property, however they were all overcome quickly by the Vanquish team, Architects, Structual Engineers and our clients.
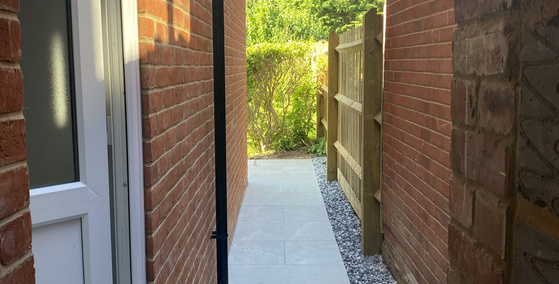
This was a six month project due the size of the build. The rear three quarters of the house was removed with a complete new hand cut roof, large open plan kitchen diner with bifold doors and underfloor heating, utility, downstairs WC, garage, stairs to second floor dormer, main bedroom with walk in wardrobe and ensuite, family bathroom, new landing with cupboards and 4th bedroom dormer.
The project threw up many obstacles due to the age of the property, however they were all overcome quickly by the Vanquish team, Architects, Structual Engineers and our clients.
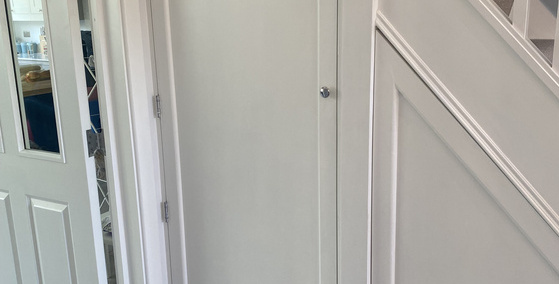
This was a six month project due the size of the build. The rear three quarters of the house was removed with a complete new hand cut roof, large open plan kitchen diner with bifold doors and underfloor heating, utility, downstairs WC, garage, stairs to second floor dormer, main bedroom with walk in wardrobe and ensuite, family bathroom, new landing with cupboards and 4th bedroom dormer.
The project threw up many obstacles due to the age of the property, however they were all overcome quickly by the Vanquish team, Architects, Structual Engineers and our clients.
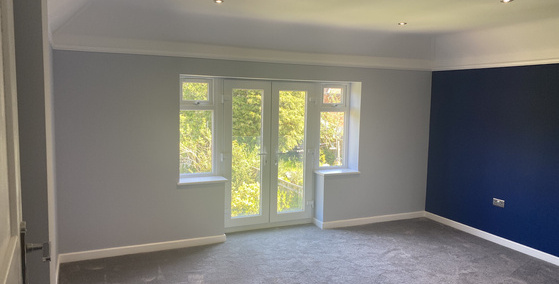
This was a six month project due the size of the build. The rear three quarters of the house was removed with a complete new hand cut roof, large open plan kitchen diner with bifold doors and underfloor heating, utility, downstairs WC, garage, stairs to second floor dormer, main bedroom with walk in wardrobe and ensuite, family bathroom, new landing with cupboards and 4th bedroom dormer.
The project threw up many obstacles due to the age of the property, however they were all overcome quickly by the Vanquish team, Architects, Structual Engineers and our clients.
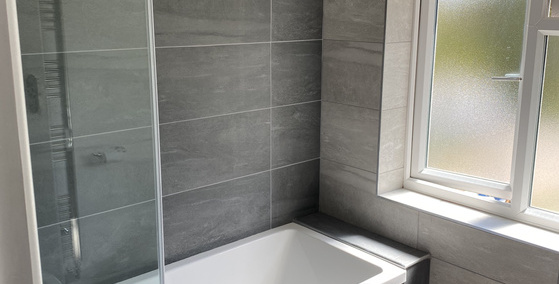
This was a six month project due the size of the build. The rear three quarters of the house was removed with a complete new hand cut roof, large open plan kitchen diner with bifold doors and underfloor heating, utility, downstairs WC, garage, stairs to second floor dormer, main bedroom with walk in wardrobe and ensuite, family bathroom, new landing with cupboards and 4th bedroom dormer.
The project threw up many obstacles due to the age of the property, however they were all overcome quickly by the Vanquish team, Architects, Structual Engineers and our clients.
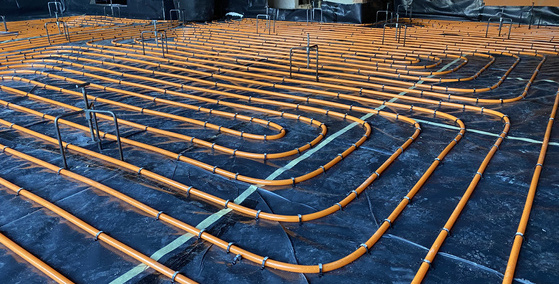
This was a six month project due the size of the build. The rear three quarters of the house was removed with a complete new hand cut roof, large open plan kitchen diner with bifold doors and underfloor heating, utility, downstairs WC, garage, stairs to second floor dormer, main bedroom with walk in wardrobe and ensuite, family bathroom, new landing with cupboards and 4th bedroom dormer.
The project threw up many obstacles due to the age of the property, however they were all overcome quickly by the Vanquish team, Architects, Structual Engineers and our clients.
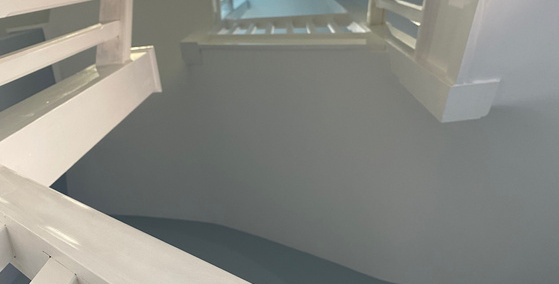
This was a six month project due the size of the build. The rear three quarters of the house was removed with a complete new hand cut roof, large open plan kitchen diner with bifold doors and underfloor heating, utility, downstairs WC, garage, stairs to second floor dormer, main bedroom with walk in wardrobe and ensuite, family bathroom, new landing with cupboards and 4th bedroom dormer.
The project threw up many obstacles due to the age of the property, however they were all overcome quickly by the Vanquish team, Architects, Structual Engineers and our clients.
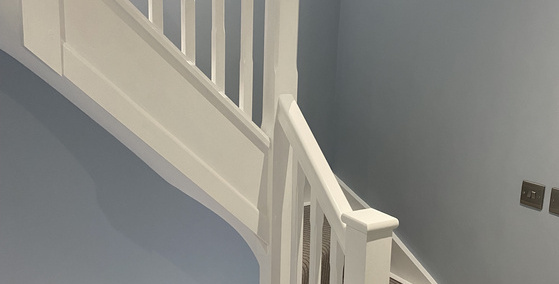
This was a six month project due the size of the build. The rear three quarters of the house was removed with a complete new hand cut roof, large open plan kitchen diner with bifold doors and underfloor heating, utility, downstairs WC, garage, stairs to second floor dormer, main bedroom with walk in wardrobe and ensuite, family bathroom, new landing with cupboards and 4th bedroom dormer.
The project threw up many obstacles due to the age of the property, however they were all overcome quickly by the Vanquish team, Architects, Structual Engineers and our clients.
Side Extension and Renovation
- 27 Mar 2020
- Thatcham
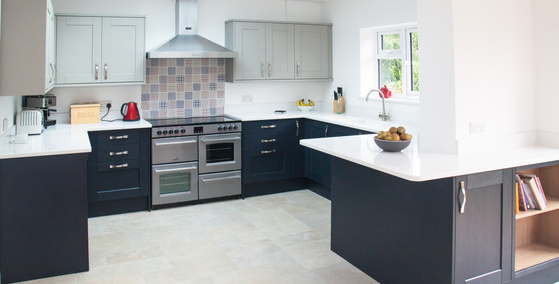
Vanquish was initially contacted by an Architect to quote on the project due to its complexities. The work was carried out over 4 months including part of the initial lockdown, this included removing asbestos roofing tiles (under licensed conditions) and then retiling the roof. Adding a side extension to include a new kitchen, a separate utility room and then integrating these rooms with the existing house. The rear garden was also landscaped to include a new fence and the removal of ten thirty feet conifer trees. Please our five star client review under 'Thatham' for this project.
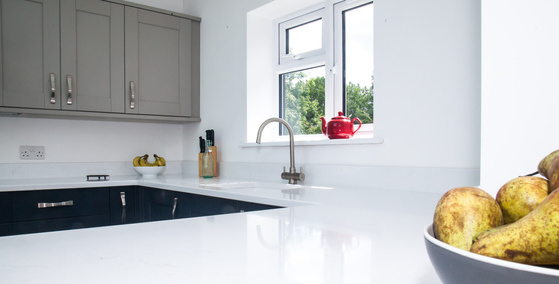
Vanquish was initially contacted by an Architect to quote on the project due to its complexities. The work was carried out over 4 months including part of the initial lockdown, this included removing asbestos roofing tiles (under licensed conditions) and then retiling the roof. Adding a side extension to include a new kitchen, a separate utility room and then integrating these rooms with the existing house. The rear garden was also landscaped to include a new fence and the removal of ten thirty feet conifer trees. Please our five star client review under 'Thatham' for this project.
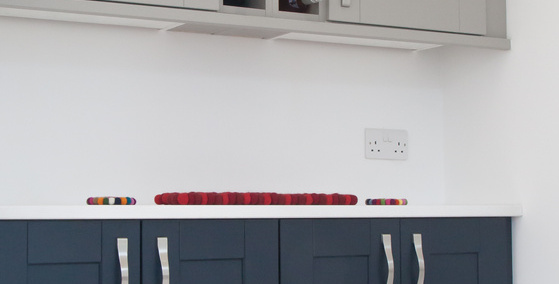
Vanquish was initially contacted by an Architect to quote on the project due to its complexities. The work was carried out over 4 months including part of the initial lockdown, this included removing asbestos roofing tiles (under licensed conditions) and then retiling the roof. Adding a side extension to include a new kitchen, a separate utility room and then integrating these rooms with the existing house. The rear garden was also landscaped to include a new fence and the removal of ten thirty feet conifer trees. Please our five star client review under 'Thatham' for this project.
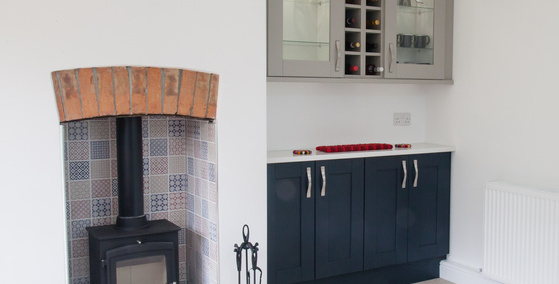
Vanquish was initially contacted by an Architect to quote on the project due to its complexities. The work was carried out over 4 months including part of the initial lockdown, this included removing asbestos roofing tiles (under licensed conditions) and then retiling the roof. Adding a side extension to include a new kitchen, a separate utility room and then integrating these rooms with the existing house. The rear garden was also landscaped to include a new fence and the removal of ten thirty feet conifer trees. Please our five star client review under 'Thatham' for this project.
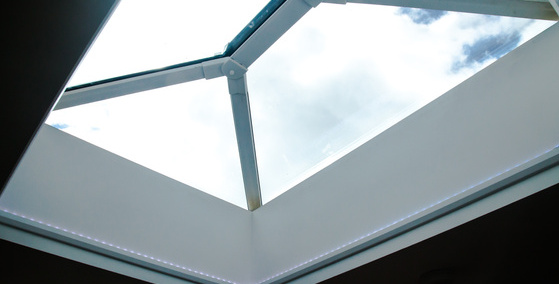
Vanquish was initially contacted by an Architect to quote on the project due to its complexities. The work was carried out over 4 months including part of the initial lockdown, this included removing asbestos roofing tiles (under licensed conditions) and then retiling the roof. Adding a side extension to include a new kitchen, a separate utility room and then integrating these rooms with the existing house. The rear garden was also landscaped to include a new fence and the removal of ten thirty feet conifer trees. Please our five star client review under 'Thatham' for this project.
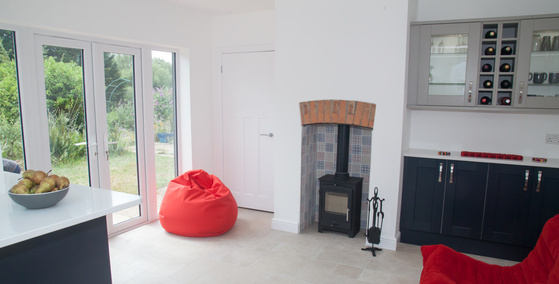
Vanquish was initially contacted by an Architect to quote on the project due to its complexities. The work was carried out over 4 months including part of the initial lockdown, this included removing asbestos roofing tiles (under licensed conditions) and then retiling the roof. Adding a side extension to include a new kitchen, a separate utility room and then integrating these rooms with the existing house. The rear garden was also landscaped to include a new fence and the removal of ten thirty feet conifer trees. Please our five star client review under 'Thatham' for this project.
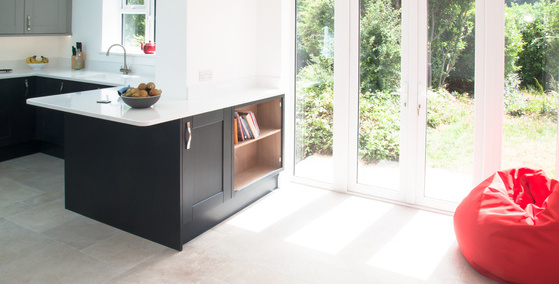
Vanquish was initially contacted by an Architect to quote on the project due to its complexities. The work was carried out over 4 months including part of the initial lockdown, this included removing asbestos roofing tiles (under licensed conditions) and then retiling the roof. Adding a side extension to include a new kitchen, a separate utility room and then integrating these rooms with the existing house. The rear garden was also landscaped to include a new fence and the removal of ten thirty feet conifer trees. Please our five star client review under 'Thatham' for this project.
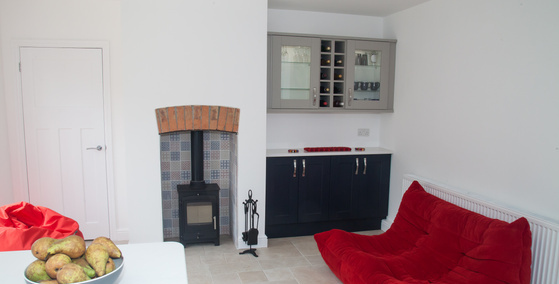
Vanquish was initially contacted by an Architect to quote on the project due to its complexities. The work was carried out over 4 months including part of the initial lockdown, this included removing asbestos roofing tiles (under licensed conditions) and then retiling the roof. Adding a side extension to include a new kitchen, a separate utility room and then integrating these rooms with the existing house. The rear garden was also landscaped to include a new fence and the removal of ten thirty feet conifer trees. Please our five star client review under 'Thatham' for this project.
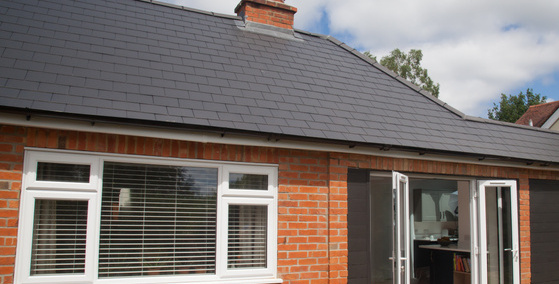
Vanquish was initially contacted by an Architect to quote on the project due to its complexities. The work was carried out over 4 months including part of the initial lockdown, this included removing asbestos roofing tiles (under licensed conditions) and then retiling the roof. Adding a side extension to include a new kitchen, a separate utility room and then integrating these rooms with the existing house. The rear garden was also landscaped to include a new fence and the removal of ten thirty feet conifer trees. Please our five star client review under 'Thatham' for this project.
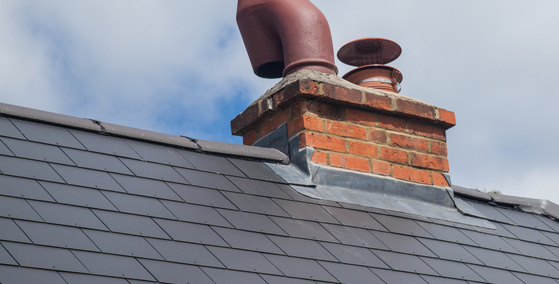
Vanquish was initially contacted by an Architect to quote on the project due to its complexities. The work was carried out over 4 months including part of the initial lockdown, this included removing asbestos roofing tiles (under licensed conditions) and then retiling the roof. Adding a side extension to include a new kitchen, a separate utility room and then integrating these rooms with the existing house. The rear garden was also landscaped to include a new fence and the removal of ten thirty feet conifer trees. Please our five star client review under 'Thatham' for this project.

