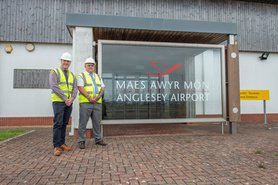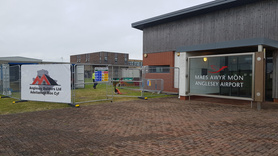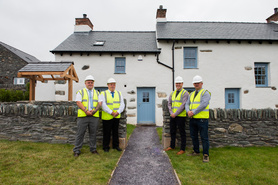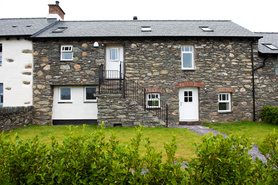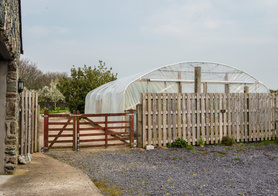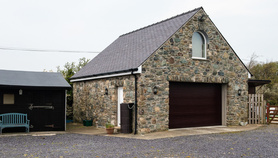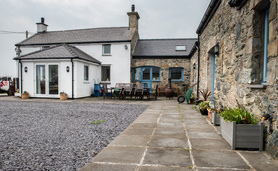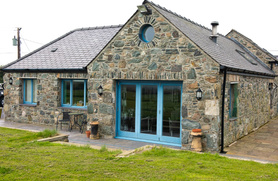About us: Adeiladwyr Mon Cyf/Anglesey Builders is highly experienced in delivering new developments, ranging from homes to refurbishment, industrial and mixed-use projects. Founded in 1997 by Plasterer, Dyfed Owen, the company prospered as he turned from plastering to construction and set the …
Read lessmore...
- Agricultural/Farm Building
- Renovations
- Builder general
- Refurbishments
- Demolition
- General carpentry
- Joinery
Remodelling of Anglesey Airport Terminal at RAF Valley, Isle of Anglesey
Adeiladwyr Mon Cyf were delighted to have delivered the recently remodelled Anglesey Airport Terminal at RAF Valley following a very intensive programme of refurbishment …
Read more
Adeiladwyr Mon Cyf were delighted to have delivered the recently remodelled Anglesey Airport Terminal at RAF Valley following a very intensive programme of refurbishment works. Working alongside the Client Team who were supported by their Consultant Team of Caulmert Project Management, Strazala Architects and Viridian Building Services Engineers, a fastrack programme of decant and phased workfaces have been delivered to programme, whilst allowing the Terminal to operate on a daily basis without Business as usual activities being affected. The Terminal now showcases a modern appearance and much improved land/airside facilities.
Read less
Cleifiog Fawr, Valley, Isle of Anglesey
AMC were appointed in 2016 by a private developer to redevelop the Cleifiog Fawr site in Valley. The Cleifiog Fawr development is a 15 unit development, this consisted of a …
Read more
AMC were appointed in 2016 by a private developer to redevelop the Cleifiog Fawr site in Valley. The Cleifiog Fawr development is a 15 unit development, this consisted of a two storey Farmhouse with a one and a half storey service wing, together with a lofted Cart shed/Granary in addition to other buildings on site including a triple gable roofed Cowshed adjoining the Farmhouse and Cart shed. In total, there are seven main building structures in addition to a substantial Cowshed/ dairy block and large square Hay Barn. Originally, these buildings would have been integral to the operation of the farm, but in modern times their functionality and use has declined. The two storey Farmhouse with a one and a half storey service wing, together with a lofted Cart shed/Granary are Grade II listed and are of predominately solid stone work construction under slate roofs. The remaining buildings are ancillary buildings which form part of the general listing description. With the exception of the main farm house, the units are relatively modest in size and most importantly, have generated significant local interest.
The site is spread over 5.1 acres and works consists of a diverse scope of works which has seen AMC design and implement a new drainage system including the incorporation of 2 large man made tidal ponds all in keeping with local planning and environmental legislation. The main construction/restoration works also included –
External Groundworks, footpaths, main access road construction
Full re-builds of traditional solid stone/ block work construction
Full Re-roofing works
1st and 2nd fix joinery
Full electrical and mechanical installations,
Full window and door installations,
Rendering and stone pointing
Full decoration throughout.
Landscaping – soft and hard
Read less
Extension & Alteration
Here's a couple more pictures from our most recent project.
Extension & Alteration
New project completed for a happy client.


