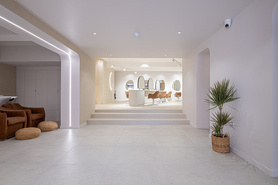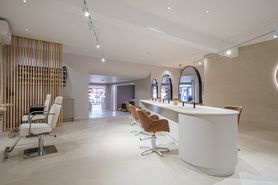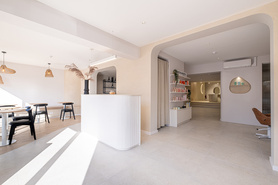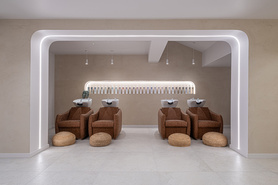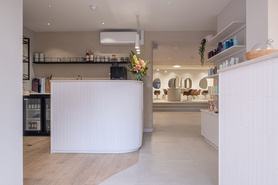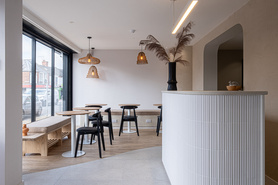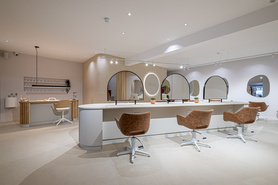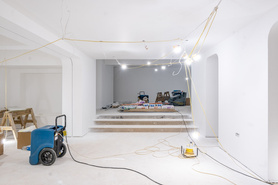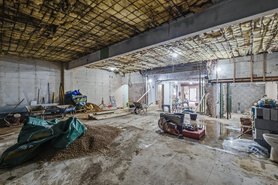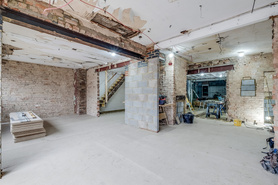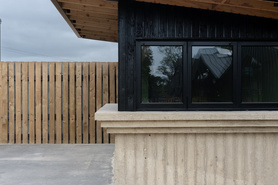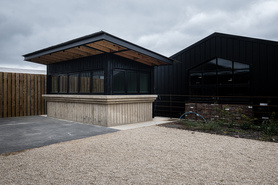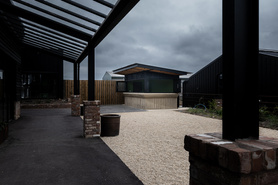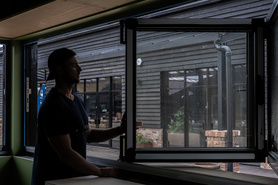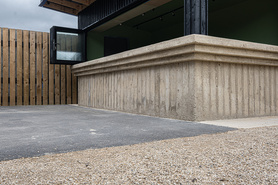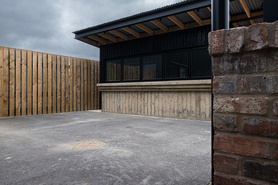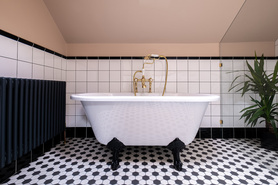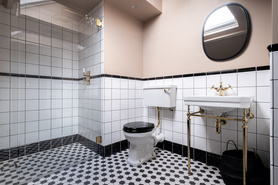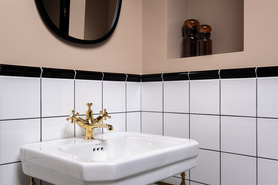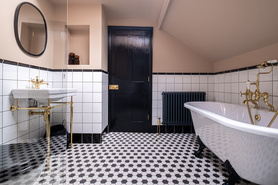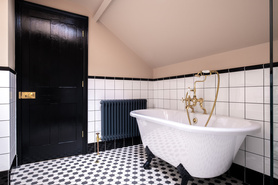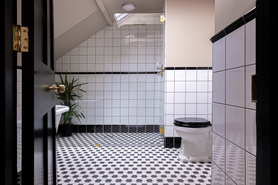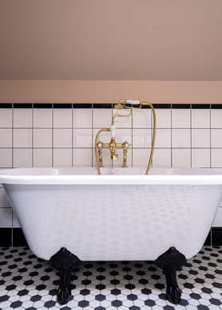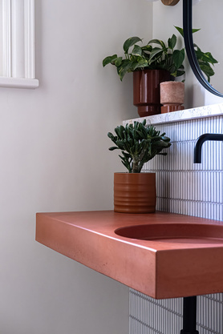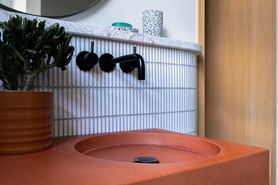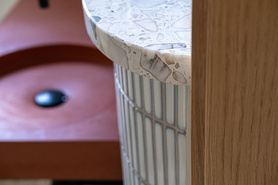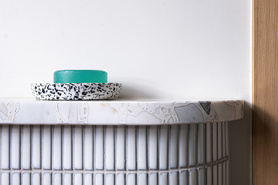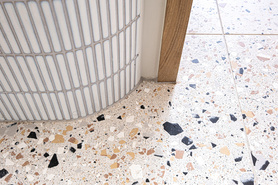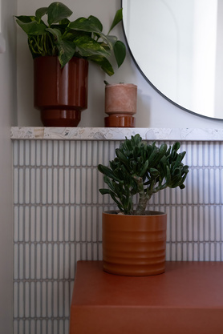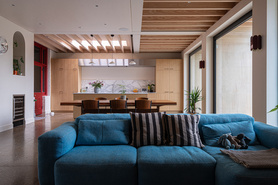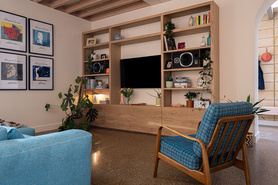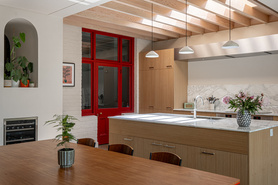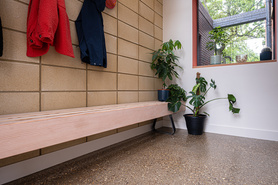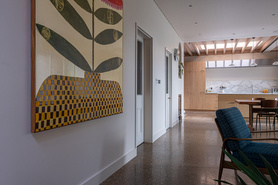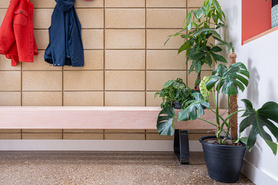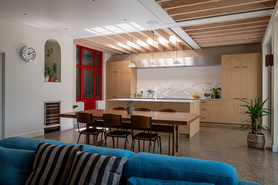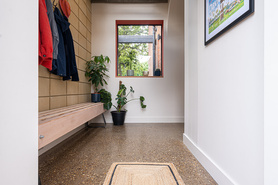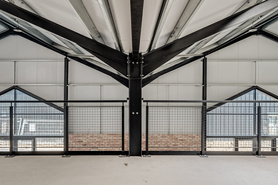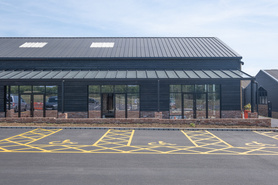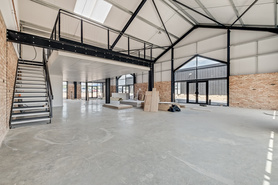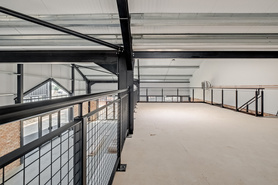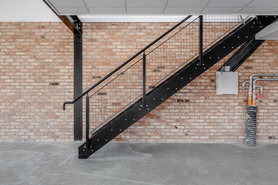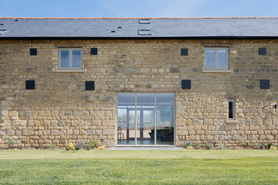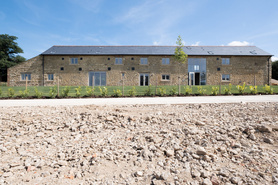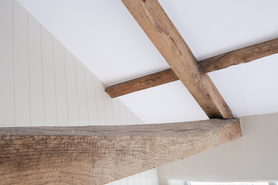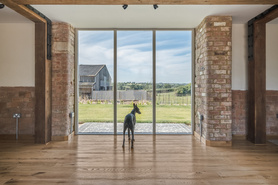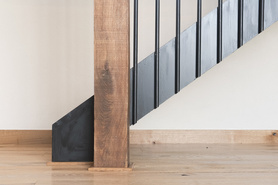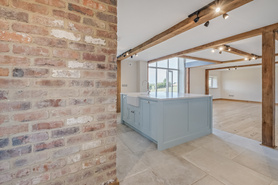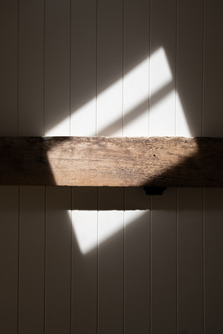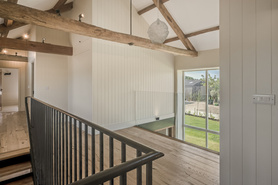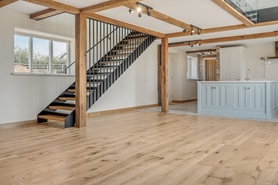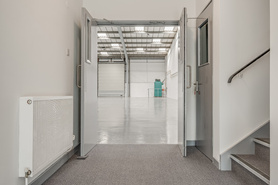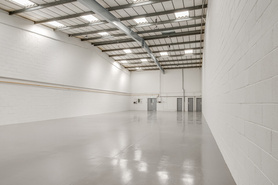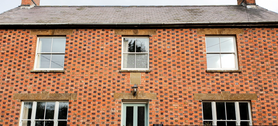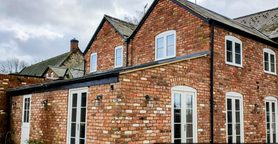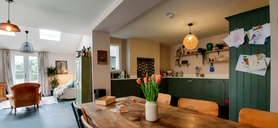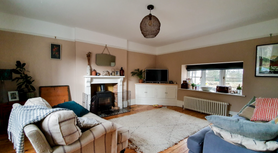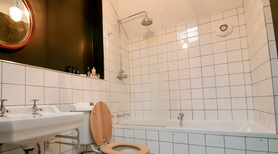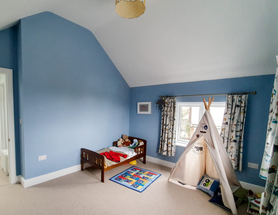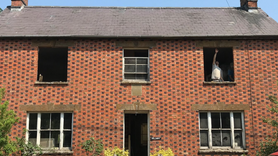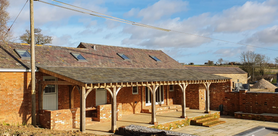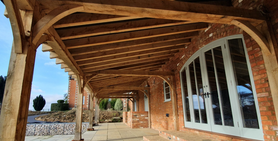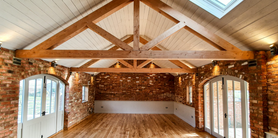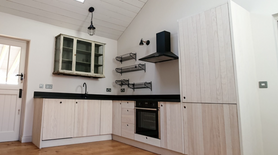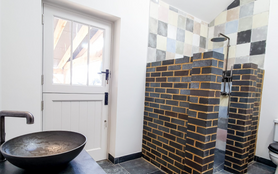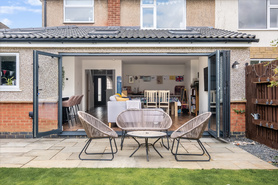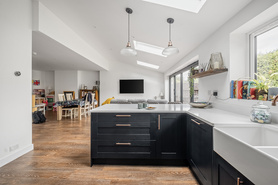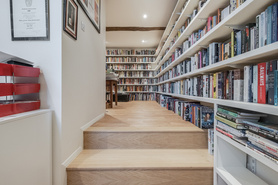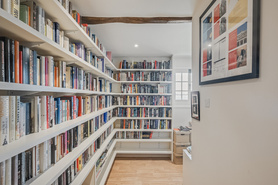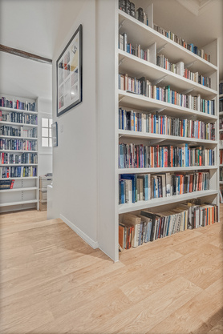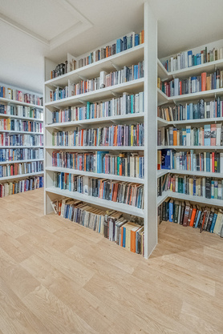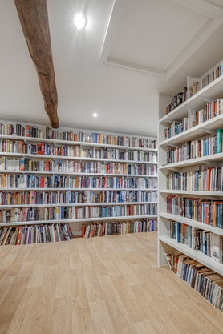- You're here:
- Homepage
- Find a Builder
- Artifex Build Ltd
Artifex Build Ltd
- Operates in Oakham
Trades
Builder
- Builder general
Patios and Driveways
- Patios/Paving
Brickwork
- Brick work
Windows, Doors and Conservatories
- UPVC windows/doors
Roofer
- Guttering
Damp proofer
- Damp Proofing
Projects
Wellingborough Road - Hair Salon
Artifex Build Ltd proudly presents its latest completed project on Wellingborough Road - a visionary project that revitalized a suit shop in the heart of Northampton, … Read moreArtifex Build Ltd proudly presents its latest completed project on Wellingborough Road - a visionary project that revitalized a suit shop in the heart of Northampton, changing it into a cutting-edge modern hair salon, accompanied by a delightful coffee shop and nail salon.
Artifex's team of tradesman and contractors collaborated tirelessly to create a space that exemplifies contemporary elegance and an inviting ambiance. The salon space features an open layout, with each section thoughtfully arranged to facilitate a smooth flow of services. Artifex Build Ltd.’s attention to detail shines through in every aspect of the building project from the selection of building materials to the final touches of interior design.
Click here for the full project details.
Coffee Hut
Artifex Build Ltd has recently completed an inviting coffee spot in Towcester, Northamptonshire. The Coffee Hut combines sturdy concrete construction with charming timber … Read moreArtifex Build Ltd has recently completed an inviting coffee spot in Towcester, Northamptonshire. The Coffee Hut combines sturdy concrete construction with charming timber cladding and innovative bi-fold windows. Whether you prefer classic rustic charm or a modern look, this café provides a comfortable atmosphere for enjoying your favourite coffee.
Click here to view the full project.
Elysium Terrace
Artifex Build skillfully completed a bathroom refurbishment project in Northampton, retaining the timeless charm of a Victorian style. The space now features a bespoke shower … Read moreClick here for the full project details.
Wellingborough Road - Bathroom
Artifex Build has expertly revitalized an en-suite bathroom within a Victorian residence The renovation shines with its striking concrete basin and terrazzo flooring, … Read moreArtifex Build has expertly revitalized an en-suite bathroom within a Victorian residence The renovation shines with its striking concrete basin and terrazzo flooring, featuring elegant curved edges.
Click here to view the full project.
Wellingborough Road - House extension
Artifex Build successfully completed this project in Northampton that presents an impressive rear extension for a Victorian residence. This project demonstrates a skillful … Read moreArtifex Build successfully completed this project in Northampton that presents an impressive rear extension for a Victorian residence. This project demonstrates a skillful fusion of timeless charm and modern elegance, highlighting exposed steels, inviting Douglas fir details, an inventive roof design, polished concrete flooring, and artisan-crafted bespoke joinery. By improving both functionality and aesthetic allure, this renovation achieves a seamless integration of classic grace and contemporary sophistication.
Click here to view the full project.
Meadowcroft
The attention to detail and collaboration of Artifex and Coulon Design entirely transformed this 5 bedroom property to a high spec home. The ground floor open concept … Read moreThe attention to detail and collaboration of Artifex and Coulon Design entirely transformed this 5 bedroom property to a high spec home. The ground floor open concept consists of a bespoke kitchen with custom cabinetry, staircase and oak door linings finishing with the breath-taking panoramic view from the Ultra Line sliding doors. Upstairs the luxury continues with a book matched marble bathroom with matching bespoke infinity basins and glass Juliette balcony.
Click here to view the full project.
Commercial units
Artifex was closely involved with the client throughout the planning., build and interior design stage to ensure their vision was realised to its full potential. Boasting a … Read moreArtifex was closely involved with the client throughout the planning., build and interior design stage to ensure their vision was realised to its full potential. Boasting a beautiful and bespoke oak veranda and beams throughout, the space is fully suited to entertaining family and guests. A bespoke kitchen with granite worktops was finished with a white washed sawn timber cladding to compliment the rustic theme.
Click here for the full project.
Barn Conversion - Manor Farm
The Barn was in danger of falling down! Re-enforcement was required. We erected an oak structure within the barn to support. Firstly, the roof and secondly, form the first … Read moreThe Barn was in danger of falling down! Re-enforcement was required. We erected an oak structure within the barn to support. Firstly, the roof and secondly, form the first floor. The end result was two luxury four-bedroom houses. All with the ensuite bathrooms. The houses are further appointed with bespoke kitchens, exclusive , hand crafted, steel staircases, plus an abundant use of oak throughout including flooring and skirting.
Click here to view the full project.
Potters Lane
A full refurbishment of two commercial units including offices and warehousing. Featuring: brickwork, partition walls, suspended ceilings, accessible toilets and timber … Read moreA full refurbishment of two commercial units including offices and warehousing. Featuring: brickwork, partition walls, suspended ceilings, accessible toilets and timber cladding. The fresh and flawless units are ready for instant commercial rental within a popular business district in Milton Keynes.
Click here for the full project.
Extension & Home Renovation
Artifex delivered a beautiful two storey extension and entire renovation to this Victorian cottage in Culworth. Working with the client we led the design of the layout, … Read moreArtifex delivered a beautiful two storey extension and entire renovation to this Victorian cottage in Culworth. Working with the client we led the design of the layout, kitchen, bathroom, and decoration of this home. Within the job, the home had a full rewire and central heating installed with underfloor heating throughout. They also uncovered an original well, turning it into a unique feature.
Click here to view the full project.
Pool House
Artifex was closely involved with the client throughout the planning, build and interior design stage to ensure their vision was realised to its full potential. Boasting a … Read moreArtifex was closely involved with the client throughout the planning, build and interior design stage to ensure their vision was realised to its full potential.
Boasting a beautiful and bespoke Oak Veranda and beams throughout, the space is fully suited to entertaining family & guests.
A bespoke Kitchen with Granite worktops was finished with a white washed sawn timber cladding to compliment the rustic theme.
Click here to view the full project.
Spinnery Hill
Click here to view the full project. Read moreClick here to view the full project.
Foscote House
This previously un-inhabited annex attached to the main house was fully restored and given a new lease of life. We fitted timber joists to form the first floor, on which we … Read moreThis previously un-inhabited annex attached to the main house was fully restored and given a new lease of life. We fitted timber joists to form the first floor, on which we built the library retaining the original oak beams. This is a true representation of how unused space can be transformed into a personal haven fitting your hobbies and personality.
Click here to view the full project.



