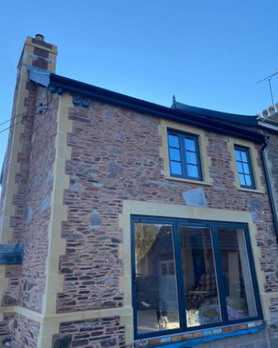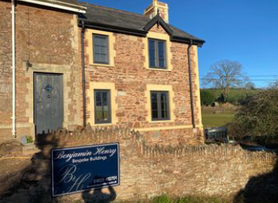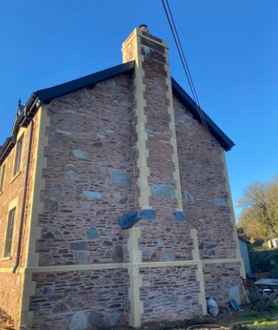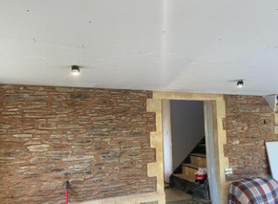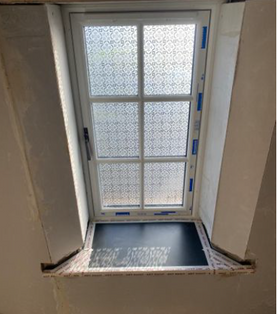Benjamin Henry Limited
- Operates in Taunton
Benjamin Henry Ltd. is a trustworthy and honest, medium size, construction company that offers a full range of trades from start to finish. This includes (but is not limited to): Bespoke new builds, large (and small!) extensions, loft conversions, barn conversions, restorations and …
Trades
Builder
- Builder general
Extensions/Conversions
- General extension
Bathrooms
- Bathroom fitter
Windows, Doors and Conservatories
- Window fitter
- Bifold doors
Carpenter and Joiner
- Joinery
- General carpentry
Roofer
- Roofing general
Kitchens
- Kitchen installation



