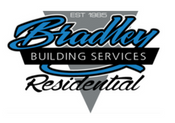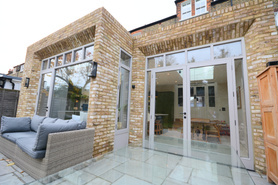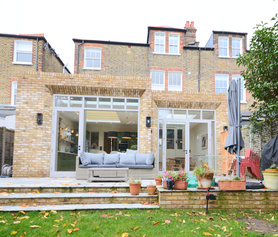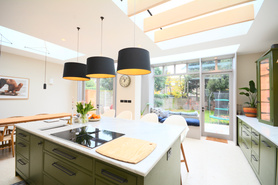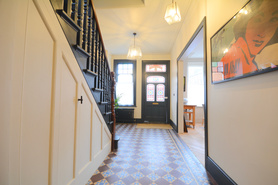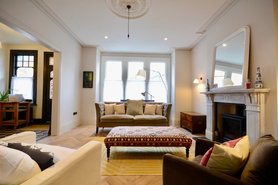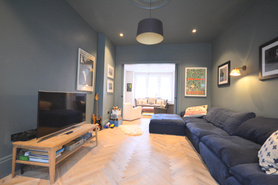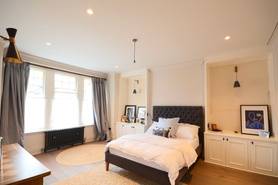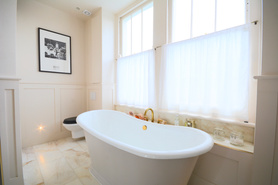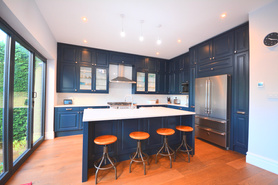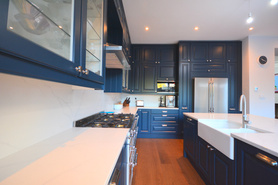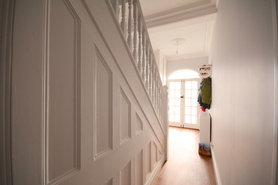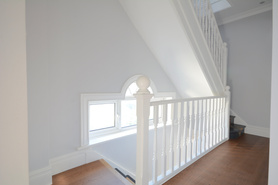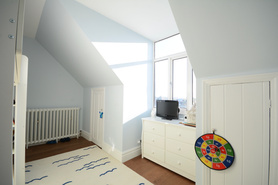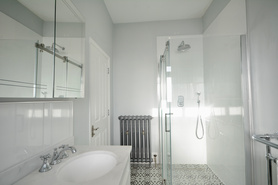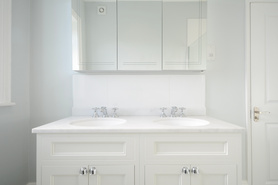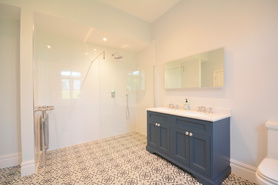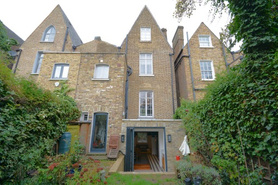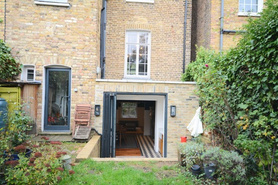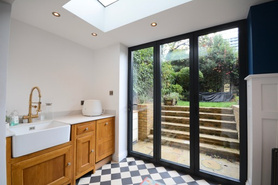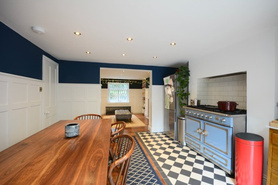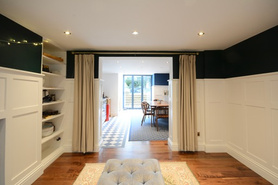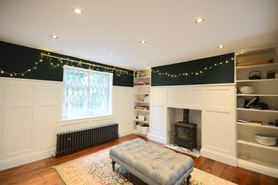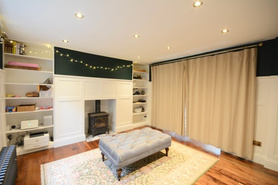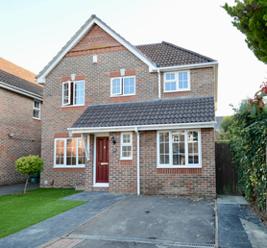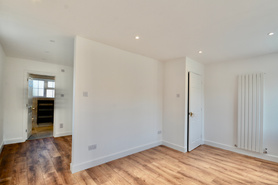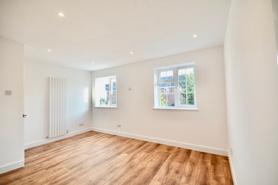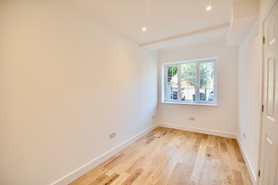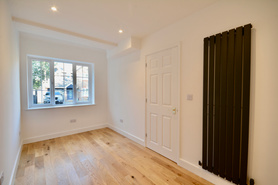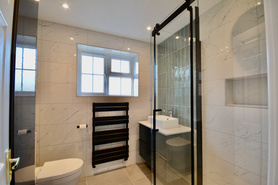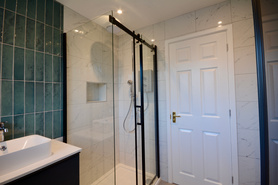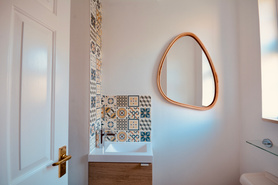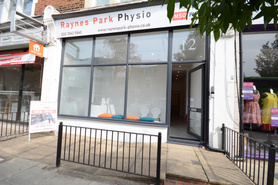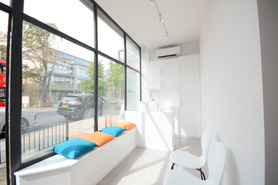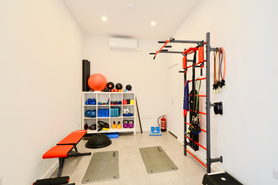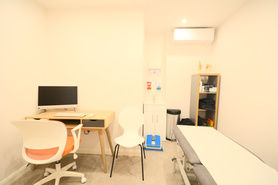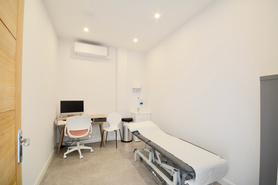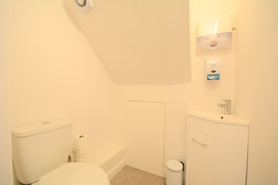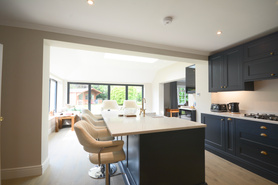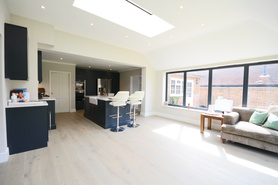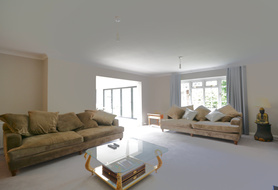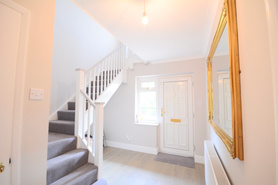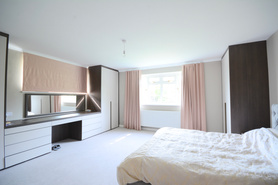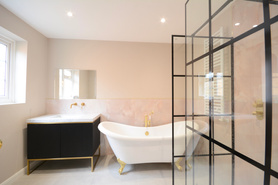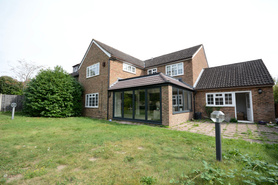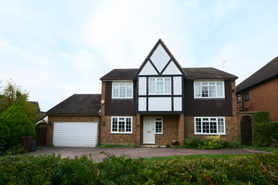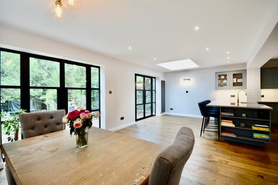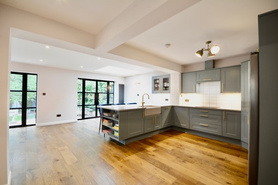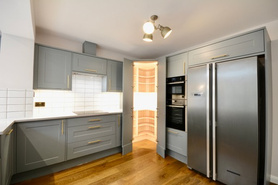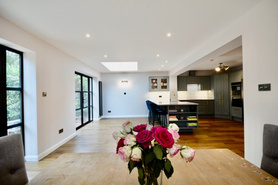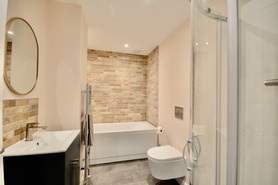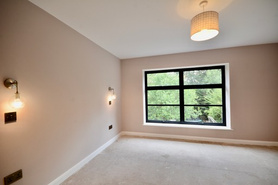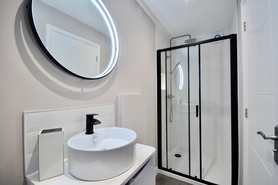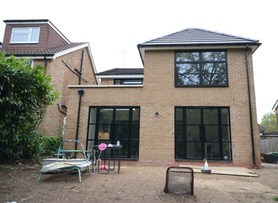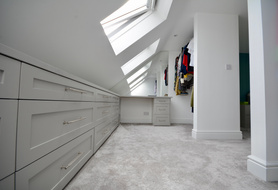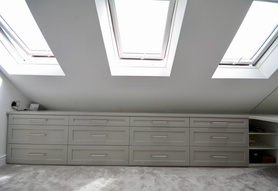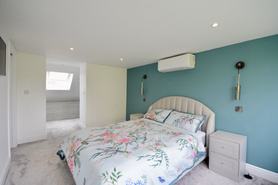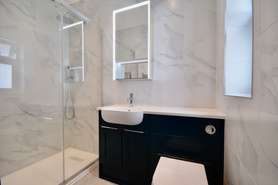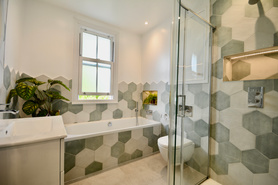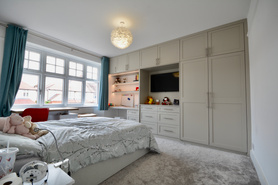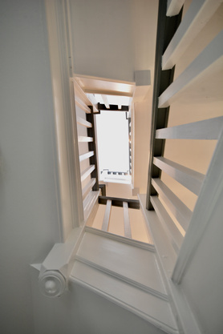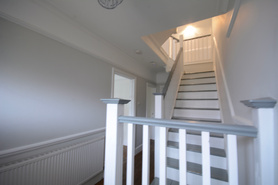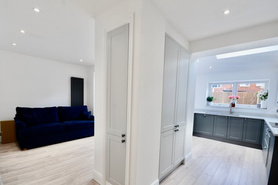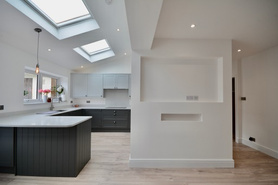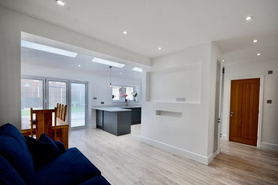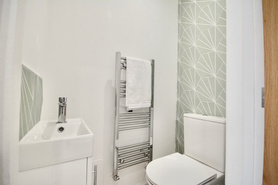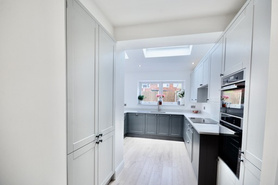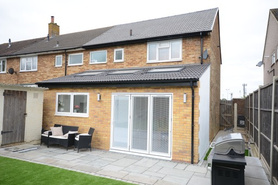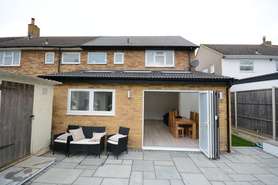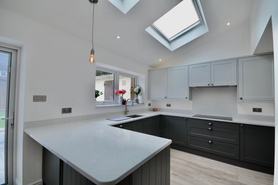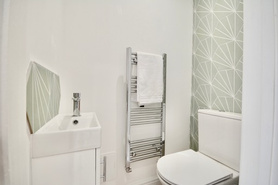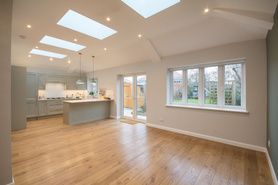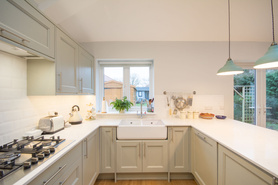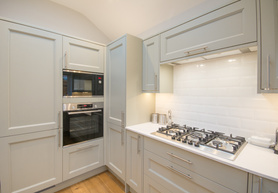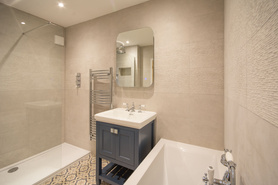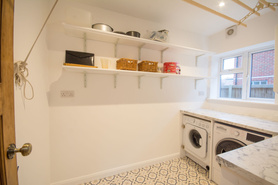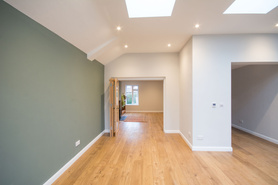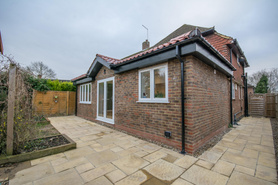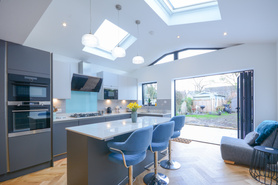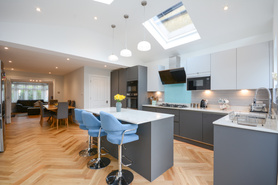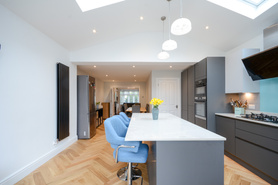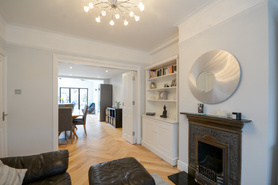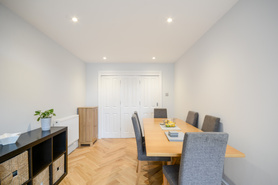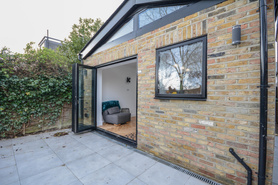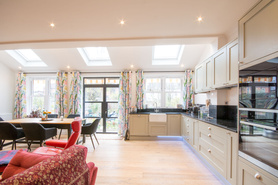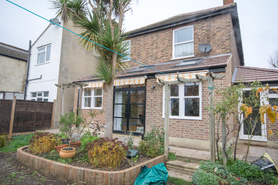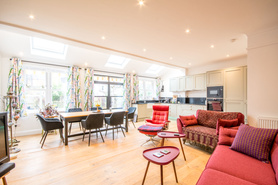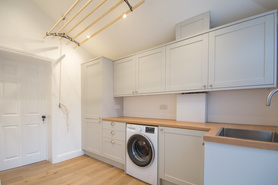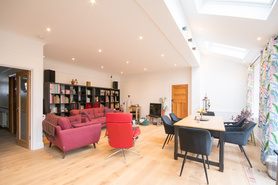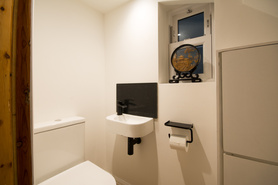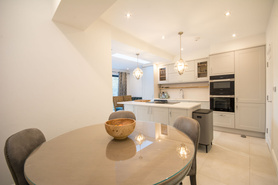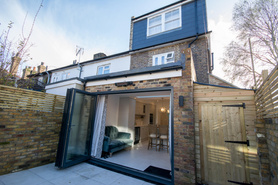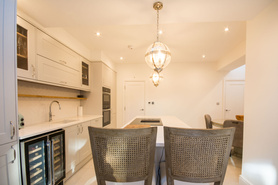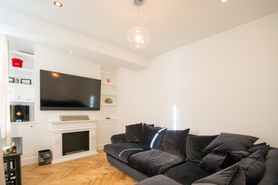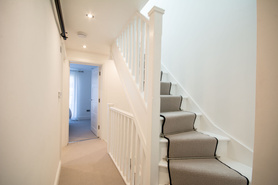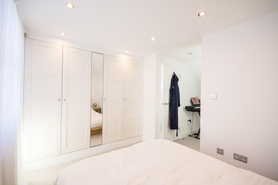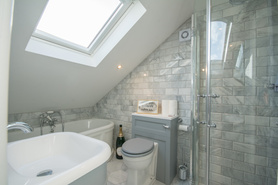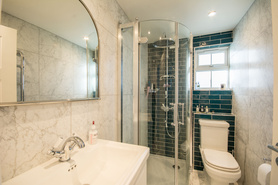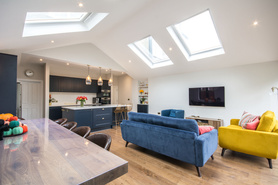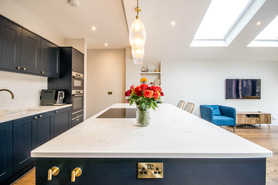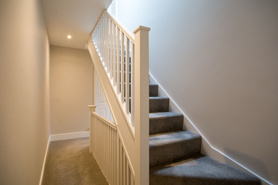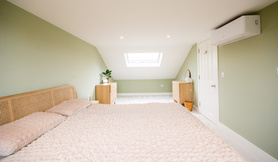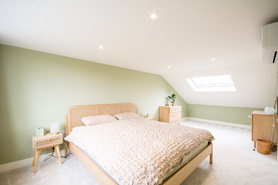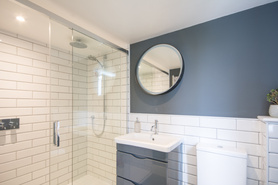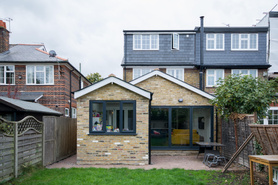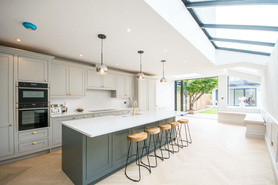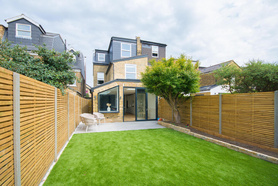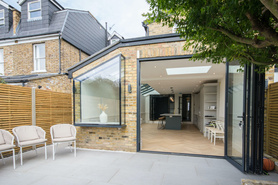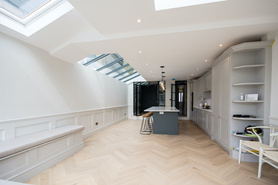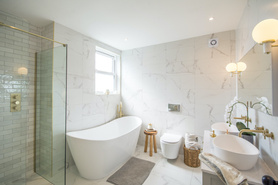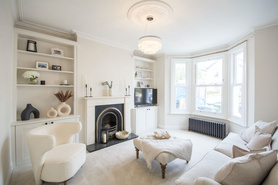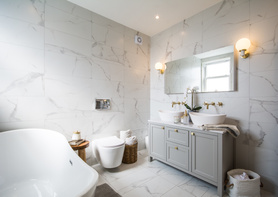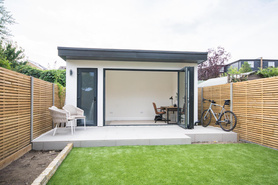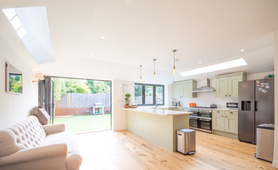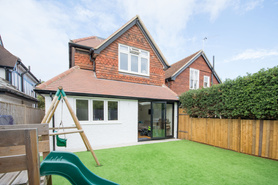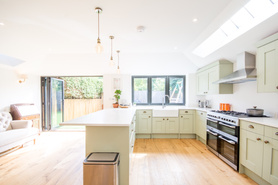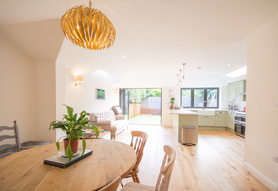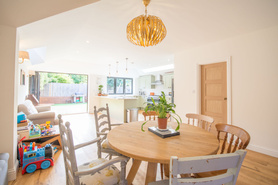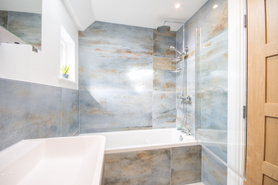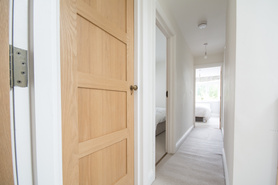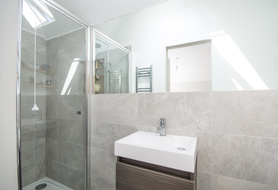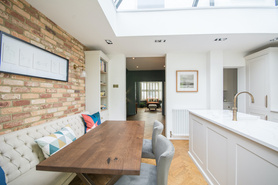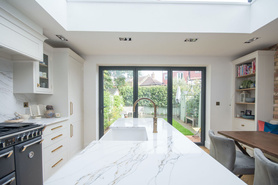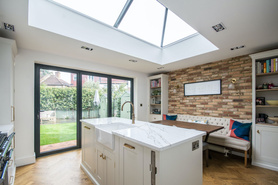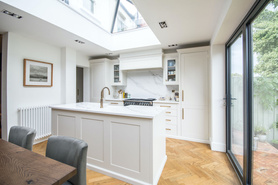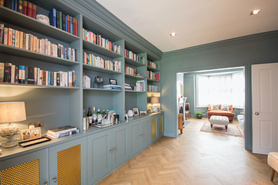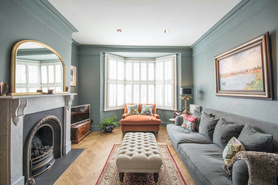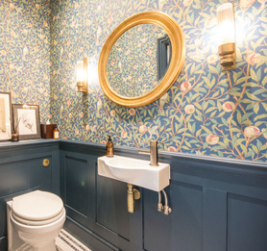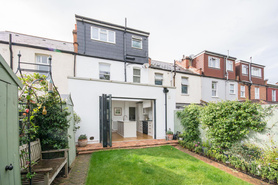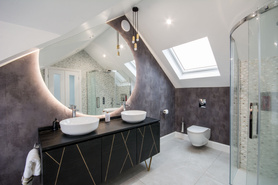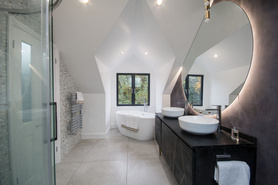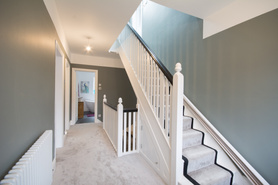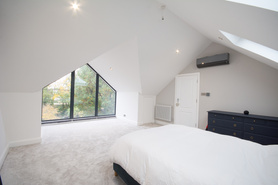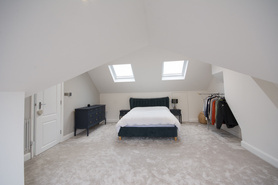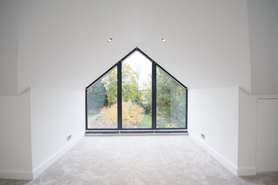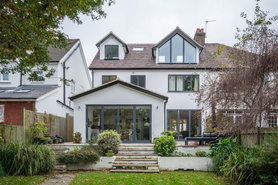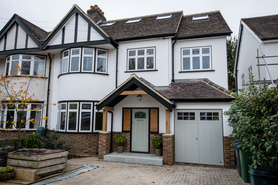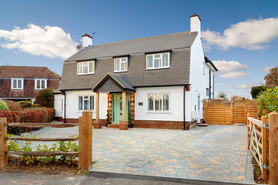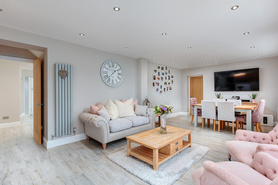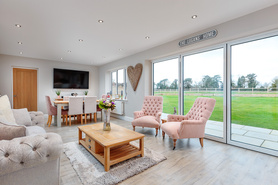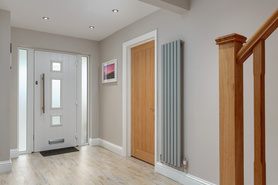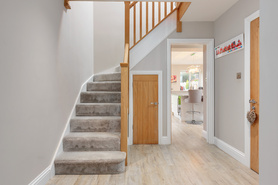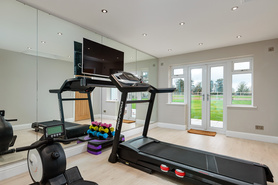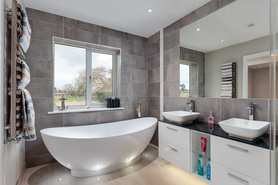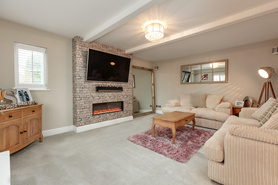- You're here:
- Homepage
- Find a Builder
- Bradley Building Services
Bradley Building Services
- Operates in Purley
Trades
Builder
- Builder general
- Refurbishments
- Renovations
Extensions/Conversions
- Loft conversions
- Garage conversions
- General extension
Brickwork
- Brick work
Windows, Doors and Conservatories
- Velux windows
- Patio and French doors
Roofer
- Roofing general
Kitchens
- Kitchen installation
Projects
Garage Conversion & Kitchen Refurbishment
Paul & Wendy wanted some more space to entertain their friends & family and to give their tired kitchen a much needed revamp. Their large existing garage was mostly … Read morePaul & Wendy wanted some more space to entertain their friends & family and to give their tired kitchen a much needed revamp.
Their large existing garage was mostly underutilised and decided that this space could be put to better use to meet their needs - so they instructed us to convert it and create an open plan kitchen diner in it’s place.
The beautiful herringbone flooring and modern kitchen set this new space off perfectly and we are happy to report that Paul & Wendy are thrilled with the outcome.
We wish them many years of fun filled memories hosting their loved ones!
Side Return Kitchen Extension & Refurbishment
Jemma & Michael had an un-used alleyway to the side of their narrow galley kitchen of their home in Wandsworth, London. They instructed us to build a single storey side … Read moreJemma & Michael had an un-used alleyway to the side of their narrow galley kitchen of their home in Wandsworth, London.
They instructed us to build a single storey side return extension to utilise the space and open it up into a large kitchen / dining area complete with a utility room and ground floor WC.
The crittal style bifolds and vaulted roof lantern compliment the style of the property beautifully and flood the space with natural light.
Read lessRear Extension & Whole House Renovation
Alex & Laura purchased their property in London SW17 with a dream of creating a beautiful family home for themselves and their two children. The extensive design and planning … Read moreAlex & Laura purchased their property in London SW17 with a dream of creating a beautiful family home for themselves and their two children.
The extensive design and planning phase took longer than anticipated and it was almost a year later that they instructed us to commence an extensive remodel.
Works included a stunning face brickwork ground floor rear extension, internal reconfigurations and internal / external renovation.
Conversion from Flats to Single Dwelling
Tyler & Antonia purchased a beautiful period property in Wimbledon, London SW19 which had been split into a number of self contained flats. They instructed us to bring the … Read moreTyler & Antonia purchased a beautiful period property in Wimbledon, London SW19 which had been split into a number of self contained flats.
They instructed us to bring the property back to its former glory and create a beautiful new family home.
Works included a full renovation covering new electrics, plumbing, heating, bathrooms, kitchen, utility room & decorating as well as engineered wood floor finish throughout the ground floor.
Basement Extension & Renovation
Sebastian wanted to make better use of the basement area of his beautiful period property in Brixton, London. He instructed us to carry out an extensive renovation including … Read moreSebastian wanted to make better use of the basement area of his beautiful period property in Brixton, London.
He instructed us to carry out an extensive renovation including reduction of the existing floor levels for better head height, a rear basement extension for more living space and excavation of the rear garden for access.
This well thought out project has maximised the potential of his property and provided him with a brand new kitchen and living room full of natural light in a previously dark and under-utilised area.
Double Storey Side Extension
Pieter & Natalia asked us to carry out their extension to create an extra bedroom for one of their kids who were previously sharing a room in bunk beds. We also created a new … Read morePieter & Natalia asked us to carry out their extension to create an extra bedroom for one of their kids who were previously sharing a room in bunk beds. We also created a new office and en-suite for Mum & Dad!
Unfortunately for our poor clients the build ran into a number of issues including a buried fire hydrant, an incorrect structural design and some nesting birds in their roof protected by law!
Despite all of the delays we managed to get the project finished (albeit a little later than hoped) for the family and they are very happy with the result. We wish them luck with the decision over which kiddy gets the brand new bedroom. : )
Read lessCommercial Renovation
Nick bought an old run down bric a brac shop in Raynes Park, London SW20 and instructed us to transform it into a new clinic for his growing Physiotherapy business. The … Read moreNick bought an old run down bric a brac shop in Raynes Park, London SW20 and instructed us to transform it into a new clinic for his growing Physiotherapy business.
The result is a modest, stylish and highly functional space for him to work his magic!
We wish him lots of prosperity and success for the next chapter of his career.
Complete Property Renovation
Simi & Mark were fortunate enough to inherit a beautiful but tired property in Epsom, Surrey and instructed us to modernise the property throughout. The result is simply … Read moreSimi & Mark were fortunate enough to inherit a beautiful but tired property in Epsom, Surrey and instructed us to modernise the property throughout.
The result is simply stunning and the perfect country retreat for the family to escape the hustle and bustle of life in the capital.
Part Single, Part Double Storey Rear Extension & Refurbishment
Ronan & Alex instructed us to substantially expand & modernise their modest family home in Surbiton, Surrey with a huge part single, part double storey rear extension and an … Read moreRonan & Alex instructed us to substantially expand & modernise their modest family home in Surbiton, Surrey with a huge part single, part double storey rear extension and an update to the existing property.
The stunning crittal style external doors, windows and large aluminium roof light floods the open plan kitchen-diner with natural light highlighting the new kitchen and engineered wood flooring making this a beautiful space for the whole family to enjoy.
Other works included re-configuring the ground and first floor plans of the existing property to make way for a new family bathroom & en-suite to the master bedroom.
We’re very pleased to hear that our clients are as thrilled with the result as we are!
1st Floor Extension & Loft Conversion
Serbs & Phil instructed us to carry out an extensive re-structure of the top half of their property including a first floor extension, reconfiguration and demolition & … Read moreSerbs & Phil instructed us to carry out an extensive re-structure of the top half of their property including a first floor extension, reconfiguration and demolition & re-build of the main roof to incorporate a beautiful new master bedroom & en-suite on the brad new second floor.
Works also included a new ensuite to the 1st floor bedroom, a refurbishment of the family bathroom & extensive re-decoration.
Single Storey Rear Extension
Sarah & Lewis instructed us to build a simple single storey rear extension to their home in Tadworth, Surrey to add much needed space for their growing family. In order to … Read moreSarah & Lewis instructed us to build a simple single storey rear extension to their home in Tadworth, Surrey to add much needed space for their growing family.
In order to keep the costs down they opted to keep a section of the original rear external wall instead of going for a completely open plan; which mitigated the need for expensive structural steelworks.
This was cleverly disguised with stud partitions to create additional cupboard space and a media wall - an aesthetically pleasing and cost effective compromise that will serve them well.
Single Storey Rear Extension with Internal Alterations & Refurbishments
This large rear extension in Great Bookham, Surrey has given our clients property a new lease of life and has flooded the rear of their property with natural light. The open … Read moreThis large rear extension in Great Bookham, Surrey has given our clients property a new lease of life and has flooded the rear of their property with natural light. The open plan kitchen / dining design makes for the perfect entertaining and living areas.
Keener eyed readers may note the lack of radiators in these photos - this is because the entire ground floor has had waterborne underfloor heating installed and our clients have fitted a wood burning stove keeping the whole property at a more than comfortable temperature!
Other works included:
- Kitchen Installation
- Utility Room Creation & Installation
- Bathroom Refurbishment
Single Storey Rear Extension with Internal Alterations
Our clients in the leafy London Borough of Surbiton instructed us to build a Single Storey Rear Extension in London Stock face brickwork incorporating modern aluminium … Read moreOur clients in the leafy London Borough of Surbiton instructed us to build a Single Storey Rear Extension in London Stock face brickwork incorporating modern aluminium external doors and window - originally the gable end under the roof line was to be face brickwork but we suggested a well paced gable window to bring in more natural light too!
Once the extension was in place we were then asked to install the beautiful hardwood herringbone flooring throughout the ground floor, install a set of telescopic doors and refurbish the kitchen.
The result is a stunning open plan ground floor space which can be conveniently partitioned when the need arises for a cosy closed off living room.
Single Storey Side & Rear Extensions
Our clients instructed us to build them a charming Single Storey Rear & Side Extension in New Malden. Initially the designs called for us to build off of a small existing … Read moreOur clients instructed us to build them a charming Single Storey Rear & Side Extension in New Malden.
Initially the designs called for us to build off of a small existing rear addition but as the build progressed the stark contrast between the old and new structures stuck out like a sore thumb! So our clients decided to scrap those plans and to demolish and rebuild from scratch.
We felt that was the correct decision and the end result was much more pleasing to the eye.
As well as the main extensions; works included a garage refurbishment, kitchen installation and new ground floor WC.
Side / Rear Extension, Loft Conversion & Complete Renovation
Our clients instructed us to carry out extensive works to their charming ‘cottage’ property situated a stones throw from the bank of the river in tranquil Thames Ditton. The … Read moreOur clients instructed us to carry out extensive works to their charming ‘cottage’ property situated a stones throw from the bank of the river in tranquil Thames Ditton.
The project consisted of a Single Storey Side / Rear Extension, a Box Dormer Loft Conversion and a Complete Renovation of the entire existing property.
We are very pleased to say that our clients are thrilled with the outcome and loving their new home!
Rear Extension, Loft Conversion & Internal Refurbishment
Our clients in Raynes Park instructed us to carry out an extensive upgrade of their property consisting of a large rear extension, loft conversion and eventually included a … Read moreOur clients in Raynes Park instructed us to carry out an extensive upgrade of their property consisting of a large rear extension, loft conversion and eventually included a refurbishment of the existing property.
The rear extension added a huge amount of living space with enough room for a beautiful new kitchen, dining area, TV and sofas AND and play room for the kids! The anthracite grey bifolds and windows coupled with 4 x electric Velux rooflights floods the area with natural light making this a stunning area for the whole family to come together and the luxurious new loft room is the perfect sanctuary for Mum & Dad to escape the kids! :)
Read lessRear Extension, Garden Room & Whole House Renovation
Our clients decided to transform their tired rental property in Kingston into a beautiful family home for themselves upon returning from the UAE. Works included a single … Read moreOur clients decided to transform their tired rental property in Kingston into a beautiful family home for themselves upon returning from the UAE.
Works included a single storey rear extension, new garden office and full house interior and exterior renovation to the entire property.
Read lessDouble Storey Rear Extension, Loft Conversion & Full Refurbishment
Our clients in Merton originally brought us into build a simple double storey rear extension but it became very clear early on that the material used to build the existing … Read moreOur clients in Merton originally brought us into build a simple double storey rear extension but it became very clear early on that the material used to build the existing property was non standard and not structurally able to support the necessary steelwork.
Unfortunately this meant we had to go back to the drawing board and re-design the build almost from scratch! The extent to which the rear of the property was demolished called for a complete refurbishment of the rooms nearby. Despite the setbacks the result is beautiful and our clients are very happy in their new home!
Read lessRear Extension & Ground Floor Renovation
We were instructed by our clients in New Malden to build a simple Flat Roof Single Storey Rear Extension incorporating a huge roof latern and bifold doors but the scope … Read moreWe were instructed by our clients in New Malden to build a simple Flat Roof Single Storey Rear Extension incorporating a huge roof latern and bifold doors but the scope quickly increased to renovate the entire ground floor of their property when the quality of the finish in the extension created a stark contrast between the old and new.
What the build lacked in size it more than made up for in sheer class with a beautiful bespoke kitchen, herringbone engineered wood flooring, faux brick slip feature wall and a gorgeous wall length bespoke bookcase. The decor to the newly created WC and existing sitting room only added to luxury feel of this lovely new home.
Read lessFront & Side Extensions with Hip to Gable Loft Conversion
This project in the leafy suburb of Surbiton consisted of a subtle front extension to create a new oak lined porch and larger garage. A first floor side extension with 2 x … Read moreThis project in the leafy suburb of Surbiton consisted of a subtle front extension to create a new oak lined porch and larger garage. A first floor side extension with 2 x new bedrooms was also the foundation for a brand new roof with giant picture dormers which would eventually house a stunning full width Loft Room complete with En-Suite which looks like it has come straight out of the pages of a glossy magazine! Other works included external render renovation and roof renovation to the existing rear extension.
Read lessDouble Storey Rear Extension & Complete Renovation
This charming home in leafy Banstead underwent a huge transformation including a double storey extension across the rear of the entire property, a complete renovation of the … Read moreThis charming home in leafy Banstead underwent a huge transformation including a double storey extension across the rear of the entire property, a complete renovation of the existing ground and first floors, converting the garage into a home gym and landscaping to the front and rear.
All credit for the stunning internal design goes to our lovely clients who had an unwavering vision for their home from day #1! We are grateful to have had the opportunity to bring it to life for them.
Read lessTestimonials
Bradleys Building Services submitted their quote through our architects' online portal (Resi) and we are delighted with the end result. We highly recommend the Project Manager service as this provided excellent communication throughout and peace of mind when there were issues that needed resolving. The team were extremely knowledgeable and friendly. Special mention to Ron and his superb carpentry work. Would certainly recommend Bradleys Building Services.
- Richard Vincent
- New Malden
- Sep 2022


