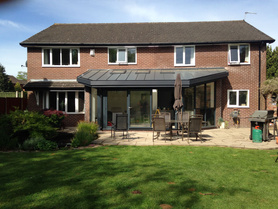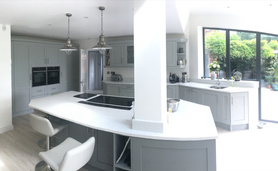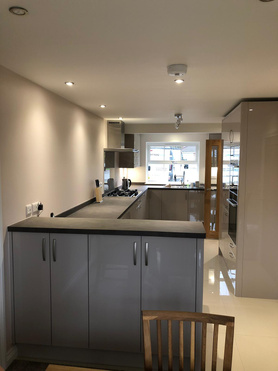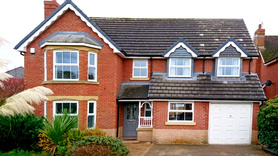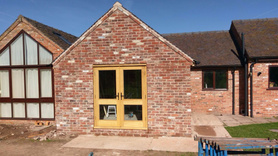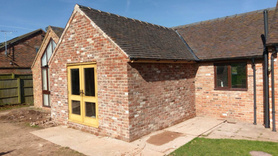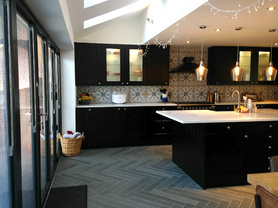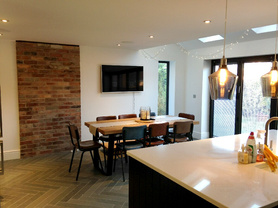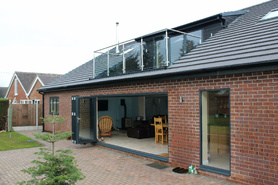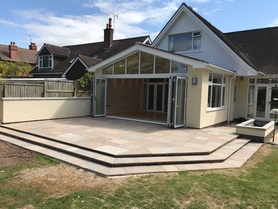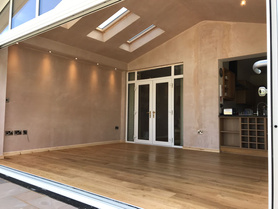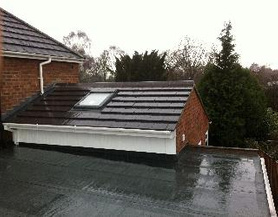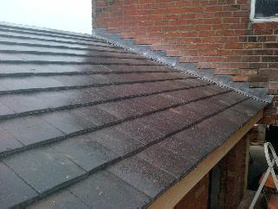- You're here:
- Homepage
- Find a Builder
- Brittonhall Construction Ltd
Brittonhall Construction Ltd
- Operates in Middlewich
Highly commended by the FMB at the Master Builder Awards 2019 for the categories 'Medium Renovation' and 'Heavenly Builder'. BrittonHall Construction Ltd was founded on the key principle of providing a professional construction service to its clients. We have built an impressive reputation …
Trades
Builder
- Renovations
- Refurbishments
- Builder general
Extensions/Conversions
- General extension
Bathrooms
- Bathroom fitter
Brickwork
- Brick work
Windows, Doors and Conservatories
- Doors
- Window fitter
- Velux windows
Carpenter and Joiner
- General carpentry
- Joinery
Roofer
- Roofing general
House Builder
- New build
- Custom/Self Build
Kitchens
- Kitchen installation
Plumber
- General plumbing
Projects
Kitchen Extension, Congelton, Cheshire.
Our brief for this project was to create a show stopping kitchen dining area with the scope to expand into the outdoor living space. We achieved this by designing and … Read more Our brief for this project was to create a show stopping kitchen dining area with the scope to expand into the outdoor living space. We achieved this by designing and creating a unique asymmetrical extension layout. We began with the groundwork and renovation of the rear of the property in preparation of construction of the 45 degree asymmetrical external walls and roof line.The extended space we created entailed, installation of Anthracite grey aluminium bi-fold doors, with full height glazing to the sides, anthracite grey and standing seam zinc metal roof covering, with hidden gutter, matching uPVC anthracite grey fascias and soffits.We also installed an all new electric and underfloor heating system throughout the extension and existing floors with connection to the properties Hive system.
In completion we integrated the kitchen and dining space, creating a beautiful new open plan practical family living space, that maximise the scope of the property and give the family a larger space to dine, socialise and relax. Read less
Major Renovation, Hartford, Northwich, Cheshire.
Our brief for this project was to completely renovate, extend and modernise an existing family home, to create a new, contemporary home ready for the family to occupy upon … Read moreOur brief for this project was to completely renovate, extend and modernise an existing family home, to create a new, contemporary home ready for the family to occupy upon our completion.
We began with major internal renovation with structural steel installation and Garage conversion in preparation for the new floor plan with addition rooms suited to the families needs.
The additional new spaces we have created in this project include, a 1st floor extension comprising of; 2 x bedrooms; 1 x Jack & Jill bathroom and 1 x walk-in wardrobe, plus 4 x bathroom suites.We installed new electrical and central heating system, including new boiler and cylinder, uPVC doors and windows throughout, including composite front door, and 3 tier bi-folds with integral blinds.We supplied and installed all tiling, bathroom accessories, kitchen and utility room connections for all appliances and white goods, floor tiling, new internal hard wood doors, uPVC fascias, soffits, barge boards and ironmongery throughout.We also created a new loft storage space, including access hatch and Velux window installation.In completion, with this extensive project we were able to create a new practical family living space, that maximise the scope of the property and gives the family a completely new modern home. Read less
Extension, Barn Conversion, Wrenbury, Cheshire
The brief for this Project was to create an extension on the property that was in keeping with the original features, sourcing and using reclaimed materials that match the … Read more The brief for this Project was to create an extension on the property that was in keeping with the original features, sourcing and using reclaimed materials that match the existing property. We began with renovation of the rear of the property in preparation of the new foundations and Installation of RSJ. For the exterior construction we sourced reclaimed Cheshire brick, and Staffordshire Blue roof tiles.The new space created also entailed new electrical under floor heating system, a fibre reinforced screed floor finish, installation of bespoke Oak french doors, oak fascia boards ‘Barn style’ door casings and doors, including reclaimed ironmongery.In completion we expanded the scope of the interior to create a more practical family living space, while retaining the appearance and features of the original Barn conversion exterior. Read less
Domestic Kitchen Extension, Nantwich, Cheshire
Our brief for this project was to extend the kitchen area to create an open plan kitchen diner.We began with renovation of the rear of the property in preparation of the new … Read more Our brief for this project was to extend the kitchen area to create an open plan kitchen diner.We began with renovation of the rear of the property in preparation of the new foundations and Installation of RSJ to extend the existing Kitchen space.The extended Kitchen and Dining area we created included full wiring and plumbing, new aluminium framed windows, Velux windows and Bi-fold doors with an integral blinds feature.The Bespoke Kitchen was Supplied and Installed to the client's exact specifications, with granite work tops, wall tiling, an internal reclaimed decorative brickwork panel feature and an underfloor heating system, beneath a stunning herringbone tiled floor.In completion we created a lovely open plan kitchen diner for a young Family to interact and spend quality time together, with truly beautiful results.Read less
Ground Floor Extension, Loft Conversion and Renovation, Western, Cheshire.
One of our most extensive construction projects to date, designed and constructed to maximise the rear of the property. Beginning with a complete renovation of the original … Read more One of our most extensive construction projects to date, designed and constructed to maximise the rear of the property.Beginning with a complete renovation of the original one storey property, with the construction of a new ground floor layout, installing steel trusses, timber roof and a loft conversion to create a new second floor space.In addition this project entailed roof tiling, full electrical rewire, a new central heating system and boiler, a complete drainage system including septic tank, floor tiling, installation of block paved patio area, installation of open tread oak staircase, new hard wood doors and ironmongery throughout..
Additional new spaces we have created in this project include, open plan kitchen, featuring breakfast bar, four bathroom suites, a master bedroom with en-suite, a functional dining and secondary reception area. Featuring large bi-folding doors spanning the rear of the property, new contrasting kitchen wall and floor tiling, granite worktops, anti-crack silicon based K Rend external rendering system, aluminium framed windows, a flawless glass master bedroom balcony with EPDM flat roof covering, aluminium railing and bi-fold doors.With this extensive project we were able to create a beautiful new open plan practical family living space, that maximise the scope of the property and give the family a completely new modern home without changing location.
Read less
Kitchen-Dining Extension, Nantwich, Cheshire.
The criteria for this project was to extend the rear of the property to create an open plan Kitchen Dining Living space, expanding the scope of the property.We began with … Read more The criteria for this project was to extend the rear of the property to create an open plan Kitchen Dining Living space, expanding the scope of the property.We began with groundwork and renovation, installed RSJ to open up the rear of the property to create an integrated open plan kitchen connected to the new dining space.The extended space we created entailed, bespoke aluminium framed windows, bi-fold doors, a wet underfloor heating system, fibre reinforced screed floor, engineered oak wood flooring with a wax finish treatment, fully rendered outer walls, fitted external lighting, Indian stone landscaping, including dwarf walls, flower bays, stepped patio and block paving.In completion we integrated the kitchen and dining area into an open plan space and expanded the size of the dining area further with the large bi-fold doors leading out to the stone patio area, giving the family a larger space to dine, socialise and relax throughout the Summer time.Read less
Domestic Extension & Kitchen Installation - Winterley, Cheshire.
A substantial domestic extension designed to provide an additional reception room with a separate utility room and ground floor WC; incorporating a new, open plan kitchen … Read moreA substantial domestic extension designed to provide an additional reception room with a separate utility room and ground floor WC; incorporating a new, open plan kitchen diner, creating a more practical family space.Our biggest challenge was ensuring a completion on time and due to unforeseen circumstances the project began 2 weeks after our agreed start date.Pulling out all of the stops, without compromising any aspect of our workmanship and attention to detail, we managed an almost full weathertight completion in time for the Christmas break. We returned in the New Year to attend to some minor snagging, cosmetic work and to begin some additional work requested by the Client.
Read less
Domestic Extension Re-Build and Alteration - Sandbach, Cheshire.
This property was bought as a development opportunity which required modernisation and maintenance. Our main objective was to demolish and re-build the property’s crumbling, … Read more This property was bought as a development opportunity which required modernisation and maintenance.Our main objective was to demolish and re-build the property’s crumbling, single brick skin rear extension to accommodate a new modern kitchen and bathroom.
Using the exact same footprint as the original extension, we constructed a new, highly insulated extension, with a mono pitched roof to replace the original flat roof. We also installed a whole new drainage system for the bathroom and kitchen.The extended space we created entailed, some minor, internal demolition, stud walling, insulation, flooring, tiling, installation of bathroom suite and new kitchen.
This extension remodeling has transformed the property and the client is delighted with the service and the final result. Read less
Testimonials
We commissioned BrittonHall for our ground floor extension of our dining room into a garden room. From the initial detailed quote, through to the scheduling and completion of the project we found the whole BrittonHall team to be extremely professional, courteous and efficient. Each of the team are clearly skilled and experienced and take pride in their work. The initial quote was detailed and well presented, which allowed us to see exactly want was included in the project. In the scheduling and delivery of the project the team kept us informed of progress, what would be happening next, and each aspect of the project was delivered as promised. We had some initial unforeseen problems with the location of our drains, and Dan was extremely helpful in working on our behalf to find a solution. The project was completed as quoted other than any agreed changes along the way - which were always agreed up front. The final finish was excellent and really well executed. Overall we were very impressed with the whole team, and we would be happy to use BrittonHall for any future work and would recommend them to anyone considering a building project.
- Simon
- Nantwich, Cheshire
- May 2019
We employed BrittonHall for our major house renovation and we’re so glad we did! We’d never undertaken a project as large so we were very careful in selecting a contractor. Dan came to see us to talk through our requirements and provided a very detailed quote for the work. Our requirements included: a garage conversion, a first floor extension, re-modelling the ground floor including removal of internal walls, relocation of kitchen and downstairs WC, replacement of all windows, fascias and verges and installation of new bi-fold and patio doors, refurbishment of bathrooms, creation of a second ensuite shower room, full electrical rewire and a complete new heating system. From the beginning to the end Dan, Carl, Dave and Tom worked tirelessly. They turned up every day and worked for the whole day. They were courteous, cheerful, polite and cleaned up after themselves. It was better than we could have hoped! They kept us up to date on what was happening and discussed issues they encountered as they occurred. They parked carefully being considerate of neighbours and tried to be as considerate as possible with noise and dust. When we needed a few extras they were able to adapt and suggested specialist contractors for specific jobs – in particular new stair bannisters and a decorator. They didn’t expect us to use their suggested contractors but had helpful contacts. BrittonHall project managed the whole building project which made life much less stressful for us. Many people prefer to use specialist kitchen and bathroom companies for that part of the work, but we still chose BrittonHall to do it, including wall and floor tiling plus aqua panels and to fully install the kitchen. They made a splendid job of it, the whole house looks fantastic! We would not hesitate to recommend BrittonHall. They did a fabulous job for us. We are so glad we chose them and we now have a beautiful home! Many thanks indeed.
- Richard
- Hartford, Northwich, Cheshire.
- Dec 2018
We would like to say a huge thank you to Dan and his team for completing a front extension on our house, which included replacing a flat roof with a pitched along the entire frontage. Dan was thorough in costings, suggestions and advice. We were nervous about undertaking the work, he was understanding and reassuring. Taking on board all concerns and wishes, nothing was too much trouble. Dan reassured us BrittonHall would manage every aspect of work, start to finish. This was a relief to know he would organise and oversee every element. With the architect, we were guided through planning applications and regulations in the utmost professional manner. Work was undertaken with diligent consideration by all, disruption and dust incurred was kept minimal. Work hit an initial problem with the foundations. Dan wasted no time finding the best way forward. Work required was carried out promptly, allowing the project to keep to the revised timescales. The team arrived on time and kept us informed each day of the progress. Tidiness of the builders cannot be emphasised enough. Great care was taken to reduce damage to the front garden during the work. Each day the driveway was swept and internal floors hoovered. Plastic sheeting sealed off the extension area from the rest of the room, we’re hugely impressed by the least amount of dust that infiltrated the room and house. Access to the room from the front was via the hallway. Throughout the work the carpet was kept immaculate-really impressive! Quality of workmanship was first class, professional, done with great empathy and care. The team were polite, courteous and a pleasure to have with us. Each aspect of work was completed with great care, attention to detail, anticipating timescale and cost. We’re delighted with the result which has enhanced our home. We feel lucky to have had Dan and his team. It’s been an absolute joy beginning to end. We would strongly recommend BrittonHal
- Geoffrey
- Holmes Chapel, Cheshire.
- Dec 2018
We had been thinking about extending our kitchen into the garage for some time, but were quite honestly clueless as to where to begin! We did not know any building companies and had no recommendations from anyone. We found BrittonHall on the FMB website, gave Dan a call and he came over to discuss our requirements. Dan very helpfully gave us a list of the information that we would need e.g. building control, structural survey etc, before he could even quote. When we had got this together, we contacted Dan again and he was able to give us a competitive quote. When work started, the whole team were polite, friendly and efficient, cleaning up at the end of every day. Carl, the site manager, guided us through the scheduled works each day and answered all our questions with great patience. And Dave, the joiner, always came up with an elegant solution to anything we threw at him! It was a pleasure to have them working for us and our new kitchen area looks fantastic. The care and workmanship that has gone into it is plain to see, and we also know that the things we cannot see have all been done to the same high standard. We are thrilled with our new kitchen, it is a much better use of the space, and is already transforming how we live. It seems a little strange now that the team are no longer here, but of course we do not miss the disruption…washing up in the bath soon loses its novelty! We would not hesitate to recommend BrittonHall to anyone requiring any type of building work, and would certainly be happy to call on their services again.
- Paul
- Nantwich, Cheshire.
- Sep 2017
I asked Brittonhall to design and build a dining-room extension behind my garage in spring 2017. Dan examined the site and gave us a lot of advice and ideas regarding the design of the extension, how building regulations would influence what we could do, and the size we could extend to without needing planning permission. By guiding us through all these details and doing all the design himself, we didn't need to involve an architect or apply for planning permission, which saved us time as well as money. He also put us in touch with the building regulations inspector and took care of that side of things too. Dan was very specific about everything and explained anything we asked about very clearly, without ever running out of patience! His quotation was 4 pages long and itemised absolutely everything, which was extremely helpful to me since I had no previous experience of getting an extension and didn't really know what would be involved, or even what questions I should be asking. His focus on every detail was in contrast to the other two contractors we invited to quote for us, who seemed very vague in comparison. Before work started, Dan brought the works contract to our house and talked us through that as well, to make sure we understood it. Dan's whole team were absolutely charming people and bent over backwards to make sure every detail was done exactly as we wanted. They even transplanted a very large shrub to a different spot in the garden for us, which shows how much effort they made to ensure we were completely happy. Carl, the site manager, was present every day and made sure everything ran like clockwork. Like Dan, he was always ready to explain and discuss everything with us as the work went along. The work was as clean as possible, organised, and planned to cause as little disturbance as possible to us and to our neighbours. It was a six-week project which finished a little bit ahead of schedule.
- Veronica
- Alsager, Cheshire.
- Sep 2017


