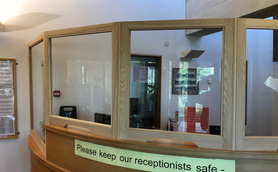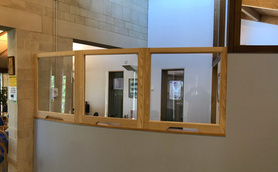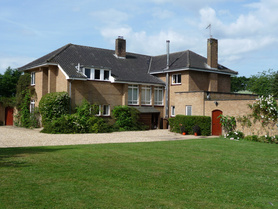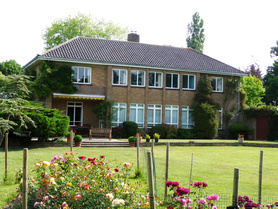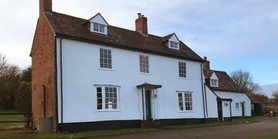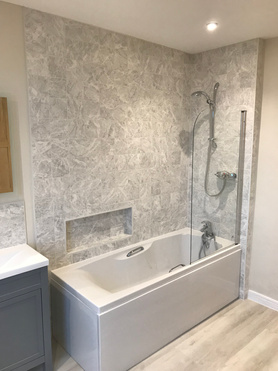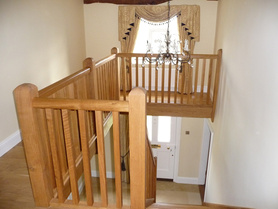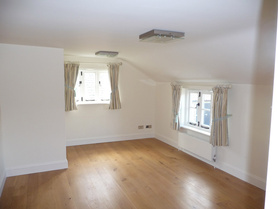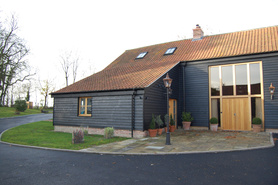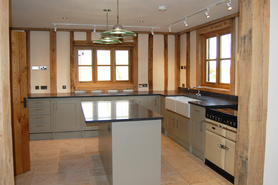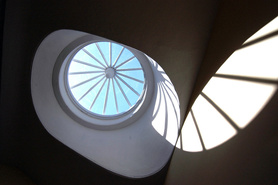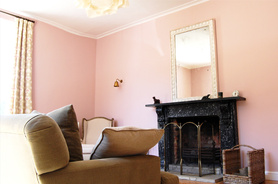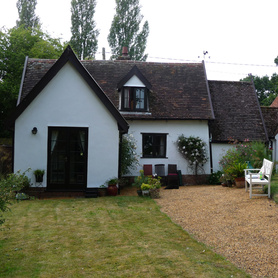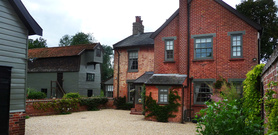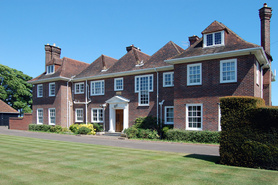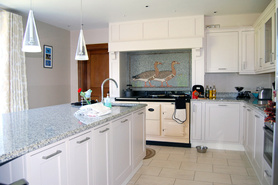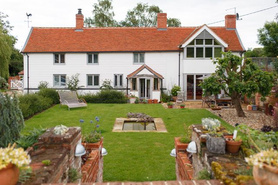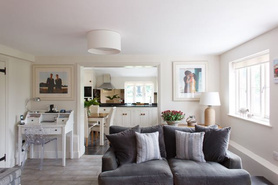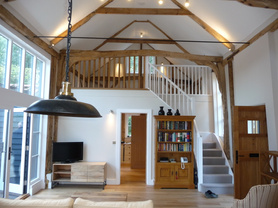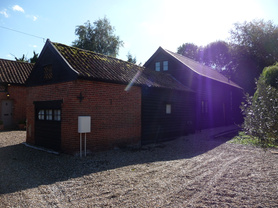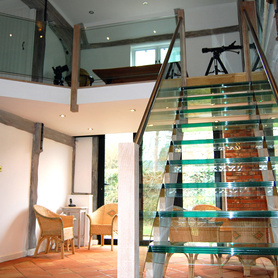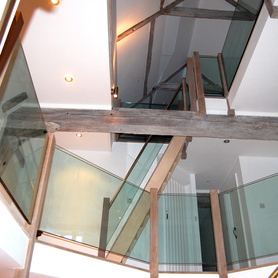- You're here:
- Homepage
- Find a Builder
- Charles Clarke & Son (Builders) Limited
Charles Clarke & Son (Builders) Limited
- Operates in Halesworth
Charles Clarke & Son Ltd is a leading Suffolk building company. We carry out property refurbishment and restoration, new builds, extensions, plumbing, heating, general maintenance and more… We work on all types of property, from bungalows and flats through to some of the finest country …
Trades
Builder
- Builder general
Extensions/Conversions
- General extension
Listed Buildings / Heritage
- Listed Buildings specialist
Plumber
- General plumbing
Projects
Creating a safer, protected environment
Charles Clarke have designed and constructed protective timber and glass screens for the reception desks at local Suffolk-based GP surgeries. A temporary protective barrier … Read more Charles Clarke have designed and constructed protective timber and glass screens for the reception desks at local Suffolk-based GP surgeries.A temporary protective barrier
During the Covid-19 pandemic, to ensure that reception staff are not subject to unwanted coughs and sneezes, Charles Clarke were contracted to design and build a temporary protective barrier between visiting patients and surgery reception staff.
Featuring bespoke timber joinery and clear glass panes, the screens create a protective physical barrier between staff and visitors. Any letters, forms or documentation can be easily passed through a small ‘letterbox’ opening at the base of the screens.
Effective protection
Equally practical but no less effective protective screens can also be constructed using a simple framework made of 2 x 2 kiln-dried softwood with rounded edges and clear Perspex screens.
If your GP Surgery or business would benefit from protective screens at the reception desk or other customer service points please contact Charles Clarke to discuss your specific requirements. Read less
Exterior feature refurbishment in Otley, Suffolk
This unique 20th century residential property in rural Suffolk was in need of carpentry repairs and some exterior redecoration. The expansive, brick-built dwelling and … Read more This unique 20th century residential property in rural Suffolk was in need of carpentry repairs and some exterior redecoration. The expansive, brick-built dwelling and outbuildings featured many traditional wooden-framed windows and sills, and timber fascias, soffits and barge boards.In need of repair
A number of the windows and external fixtures and fittings were in need of repair, refurbishment and redecoration. Where necessary, these repairs were successfully carried out by proficient craftsmen using traditional carpentry skills and techniques.
On completion of the repairs, the window frames and roofing features were repainted to ensure the property had a clean, fresh, consolidated appearance. Read less
Refurbishment of the Managers House
The renovation was scheduled to take place in two separate phases. Phase 1 - Exterior Renovation Initially, the exterior of the building was fully clad in scaffolding which … Read more The renovation was scheduled to take place in two separate phases.Phase 1 - Exterior Renovation
Initially, the exterior of the building was fully clad in scaffolding which allowed all exterior walls and surfaces to be easily accessed and inspected.
Prolonged weathering had caused decay in the pointing of the traditional red brickwork of the building necessitating repairs and repointing. All other exterior plastered walls were refurbished as required, and painted with weather-proof masonry paint.
Other exterior work included the construction of a new base for the oil tank and the fitting of a new tank, as well as substantial repairs to woodwork and windows.
Phase 2 - Interior Refurbishment
The interior of the Manager's House was in need of updating and general maintenance to bring the property up to a satisfactory and high standard.
The two existing bathrooms were completely refurbished with new suites, and contemporary fixtures and fittings. The central heating system was fully serviced and a number faults in the system were repaired and made good. Electrical wiring, domestic consumer unit and light fittings were renewed and fully tested throughout.
Existing issues such as an underground leak in the basement were quickly addressed and fixed.
General maintenance and repair to doors, windows, and all fixtures and fittings were completed throughout the property. Finally, the all interior rooms were painted and decorated.
The comprehensive refurbishment of the Manager's House at Farm has created a clean, functional property with extensive and versatile living accommodation.
The Manager's House is the sixth property on the Farm estate that has been sympathetically renovated and refurbished by Charles Clarke. Read less
Renovation and restoration of farm house, Burgh
We offer the full range of building services from masonry and floor work, carpentry, plumbing and heating through to kitchen and bathroom installations and high-quality … Read more We offer the full range of building services from masonry and floor work, carpentry, plumbing and heating through to kitchen and bathroom installations and high-quality decorating services. A project to renovate and restore a four-bedroom farmhouse located at Burgh near Woodbridge involved all of these areas of expertise and more besides.A period house with 21st century additions
Today, the property is a wonderful rural home – a period house with 21st century additions – but before we started work the premises were uninhabitable and required modernisation throughout.
The building was a shell and all surfaces had to be initially cleaned, levelled and rotten or worn materials replaced. A damp course was injected into the building, while a damp-proof membrane was placed on the concrete floors on the ground floor. Rotten and old floorboards were replaced on the first floor and new oak flooring installed throughout.
Custom-made oak staircase
One of the centre pieces to the property is the custom-made oak staircase that we commissioned on behalf of the client. It replaced an old, unsafe staircase and complements other new oak features such as doors and bannisters.
A washroom and a bathroom were installed – the main bathroom completed with marble tiles, freestanding bath and spacious shower cubicle. New kitchen units, cooker and sink – all in a period style – were also fitted.
An immaculate and beautiful home
The wonderful fireplace was cleaned up, repointed and a new wood-burner installed, while exposed beams were treated and rejuvenated. New windows were fitted where required. The whole property was decorated from top to bottom: the result – an immaculate and beautiful home with bags of character. Read less
Barn restoration and conversion at Radwinter
With their open-plan lay-outs and lofty spaces, barn conversions can create spectacular living spaces. Here at Charles Clarke & Son, we have wide experience of restoring and … Read more With their open-plan lay-outs and lofty spaces, barn conversions can create spectacular living spaces. Here at Charles Clarke & Son, we have wide experience of restoring and converting these former outbuildings into stunning homes.Complete rebuild
This particular barn conversion was part of a larger project to renovate a total of two barns and a farmhouse on a property in Radwinter in north Essex.
The building featured in the pictures was initially in such a poor state of repair that when we first saw it scaffolding was required to support the walls. On closer inspection, it was clear the barn would have to be almost completely re-built if it was to be used as a home. Only around a third of the original oak timbers were salvageable from the building, so we set about sourcing new oak for the posts and beams, and imported a lot of the timber from France. These were cut to size and fitted together in the traditional manner using mortise joints to build a timber frame that could be re-erected on the exact footprint of the original.
Open plan
One of the joys of a barn conversion is the open plan spaces it offers homeowners. Working alongside the client’s architect, we built bedrooms on a mezzanine-style first floor that were connected by an elevated gantry. This design made the most of the high ceilings and offered dramatic views downwards of the living spaces. Crucial to the design was the craftsmanship in producing well-finished oak timbers, which were prominent throughout the entire barn.
Classic features
We worked with a stonemason who sourced and shaped the stone for the feature fireplace and created period-brickwork for the back plate. A modern spacious kitchen was fitted and all oak windows and flooring installed throughout. A large glass frontage let the light into the building while at night a bespoke chandelier illuminated this dazzling property. Read less
Refurbishment of old rectory at Blaxhall
We are particularly proud of the renovation and refurbishment work we carried out on this wonderful character property in the village of Blaxhall, near the Suffolk Coast. The … Read more We are particularly proud of the renovation and refurbishment work we carried out on this wonderful character property in the village of Blaxhall, near the Suffolk Coast.The property owner had engaged Framlingham-based chartered surveyors Clarke & Simpson who recommended us for the project.
Preserving original features
Work included installing a new bathroom, renovating the guest room and making good all surfaces throughout the house.
As the property is a listed building, we were careful to ensure we preserved the original features. In particular, there are a number of beautiful period fireplaces that we cleaned up and repaired, so they now stand as attractive features.
Signature skylight
When we first encountered the signature skylight it was in need of a total refurbishment. Our team removed it and brought it back to our workshop where we repaired the wood and had new glass put in. The result is a stunning feature that many visitors have commented on.
Working to the client’s specifications, we painted the property both inside and out, and also constructed a cart lodge in the grounds, which is used as a shelter for cars.
On-going maintenance
As with many of the properties we work on, we carry out on-going maintenance work on the old rectory, as and when requested. We are due to return this summer to refresh the paintwork on the exterior. Read less
Mill House and Mill Cottage
Built in the late 18th century, Mill House was granted Grade II listed status in the late 1980’s. The secluded rural two-storey building features Flemish bond brickwork, … Read more Built in the late 18th century, Mill House was granted Grade II listed status in the late 1980’s. The secluded rural two-storey building features Flemish bond brickwork, traditional sash windows and a grey slate roof. A later wing extension was added during the 20th century.Originally a working mill, the adjacent mill of the house features a timber-frame construction with wooden shiplap panelling and a traditional orange pan tile roof.
The beautifully picturesque Mill Cottage next door also had external redecorating and retiling completed, expertly blending old and new.
Refurbishment and decoration
Using high quality materials and working techniques as necessary for listed buildings, Charles Clarke were commissioned to perform a phased redecoration and refurbishment throughout the two properties and grounds.
Phase 1 – Bathroom refit
An upstairs bathroom and en-suite bathroom were replaced and refitted in Mill House.
Phase 2 – Interior decoration
Using highly pigmented paint and handcrafted wallpaper from specialist supplier Farrow and Ball, painting and decorating was completed throughout the property including the en-suite bathroom, hallway, landing and downstairs rooms.
Phase 3 – Exterior repair and decoration
Repairs and decoration to timber-based exterior features were carried out to Mill House and Mill Cottage.
Chimney refurbishment
Mill House also features a brick-built chimney stack with 2 flues. The brickwork was renewed as necessary, and mortar joints repointed.
Additional ground work
Both residential properties reside in extensive landscaped gardens with riverside lawns, which feature a number of timber footbridges and walkways. All timber structures were renewed or refurbished, including the replacement of wooden sluice gates in the mill race. Read less
Refurbishment project at Gorse Hill, Aldeburgh
From time to time, we are lucky enough to work on a truly stunning property and Gorse Hill in Aldeburgh fits that description: it has a beautiful garden, lots of space, is … Read more From time to time, we are lucky enough to work on a truly stunning property and Gorse Hill in Aldeburgh fits that description: it has a beautiful garden, lots of space, is just minutes from the beach and has a sea view.A very special living space
Our work on this seven-bedroom Arts and Crafts property involved a comprehensive refurbishment across many parts of the house working closely with an interior designer to create a very special living space. Downstairs a dividing wall in the kitchen was removed to open the space up and create a single, large room with a breakfast area at one end. We also installed a large island and an Aga with bespoke tile design.
Upstairs another dividing wall was removed to create a big master bedroom and double-aspect en suite bathroom. Central heating was also installed in the bathroom where we raised the floor to hide the pipes and enable a view out to sea from the bathtub.
French polishing
The Charles Clarke team was also involved in the work to refurbish the wooden staircase, which had been in a dilapidated state but was brought back to life. Downstairs, a great deal of cleaning and French polishing work took place restoring the woodwork, panelling and original doors, while some windows were replaced. Other additions we made to the house included rewiring and new hearths. The owners were completely thrilled with the end result – a beautiful home that was in keeping with its period character but had a contemporary feel throughout the interior. Read less
Letheringham Mill holiday cottages near Wickham Market, Suffolk
Our work on the award-winning Letheringham Mill holiday cottages, set in beautiful rural Suffolk countryside near Wickham Market, has seen us complete three projects for the … Read more Our work on the award-winning Letheringham Mill holiday cottages, set in beautiful rural Suffolk countryside near Wickham Market, has seen us complete three projects for the same client on the same site.Riverside cottages
Working closely with Ipswich architect Richard Shiel, the first phase involved the conversion of existing outbuildings to form three top quality riverside holiday cottages. They included the chic Old Stables and Hayloft cottages, which have both been finished to an extremely high standard throughout with wood effect tiled floors, skylights, luxury wet rooms and elevated decking overlooking the water.
Amazing spaces, full of character
The second phase saw us take on the refurbishment of the main building on site, The Mill House, which was completed in the 2016 season and can accommodate six people in three double ensuite bedrooms. The third phase involved comprehensive alterations, and extension and refurbishment work on the water mill itself, which was finished with wood clad walls throughout and painted in tasteful neutral colours. Read less
Gooch's Farm barn and outbuilding conversion
A complete renovation and refurbishment We designed a practical, cosy and inviting living space as part of a barn conversion at Gooch’s Farm; implemented to provide dedicated … Read more A complete renovation and refurbishmentWe designed a practical, cosy and inviting living space as part of a barn conversion at Gooch’s Farm; implemented to provide dedicated and easy-to-use living accommodation.
A new concrete floor was laid featuring integrated under floor heating. Meaning the floor itself retains and emits heat far more efficiently than traditional radiators (which create hotspots and cool down very quickly when turned off). Additionally, under floor heating requires less energy to maintain warmth. Hot water for the under floor heating and day-to-day use is provided by a newly installed, external oil-fuelled boiler.
A building with character
Much of original wooden frame of the barn was still usable although replacement and repair of some timbers was necessary to ensure and maintain structural integrity. The exposed beams, both old and new add character to the building.
As part of the conversion, a damp proofing coarse was installed, and appropriate insulation added throughout the building to new walls and roof. Comprehensive plumbing and electrical services were installed throughout the building.
Bespoke hand-crafted oak-frame doors and windows were commissioned, and a unique staircase was designed and installed that leads to the mezzanine floor. A functional, easy-to-use modern kitchen and contemporary bathroom have been designed and installed.
A relaxed, comfortable living environment
The exterior of the barn has been clad in black-painted wooden panels, and the new roof tiled with familiar red and pink pan tiles to create a true-to-life image of a traditional Suffolk barn.With airy, spacious open-plan lay-outs, barn conversions can create stunning and functional living spaces. Read less
Glass staircase at Dunwich
Such is the speed of innovation in the building sector today that we are constantly asked to work with contemporary materials and new designs. A dramatic effect can be … Read more Such is the speed of innovation in the building sector today that we are constantly asked to work with contemporary materials and new designs.A dramatic effect can be created when blending modern materials within traditional buildings, such as in the case of this glass staircase we installed in a barn conversion property in Dunwich on the Suffolk coast.
Optimise the light
The architect on this particular project had opted to use glass for the steps on the stairs in order to optimise the amount of light flowing through the central atrium of the building.
A more solid-looking construction made from wood would have blocked much of the light streaming through the bi-folding doors at the rear, and had the effect of constricting the space.
Reinforced glass
Reinforced glass was used for both the steps and bannisters, as well as below the guard rails on the mezzanine level above. Some of the panels were extremely heavy and required four men using specialist suction cup lifters to manoeuvre them into place.
The finished staircase in situ produces a stunning effect – creating a feature at the centre of the room and allowing light to move freely throughout the living spaces. Read less


