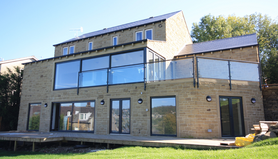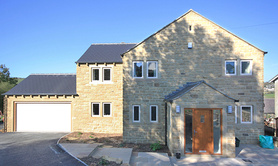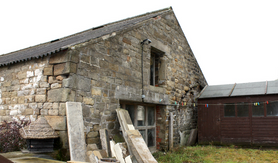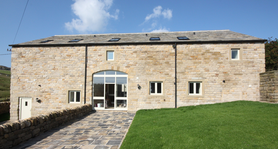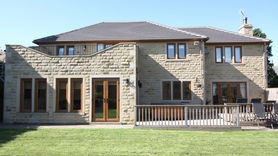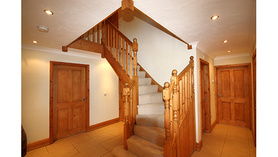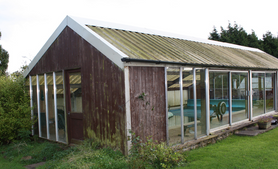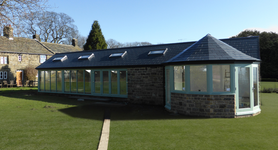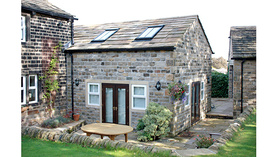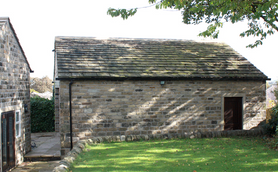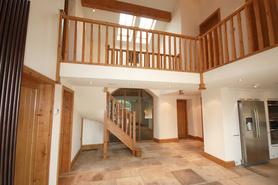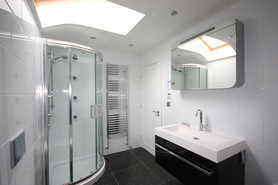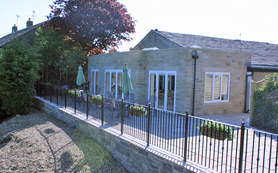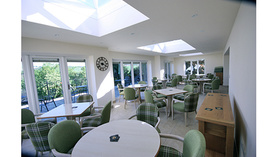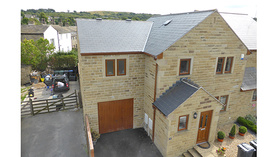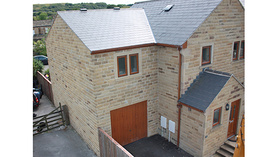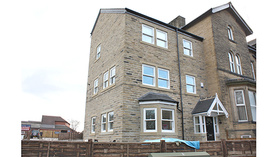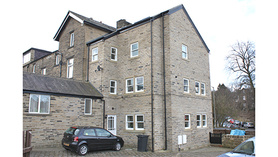- You're here:
- Homepage
- Find a Builder
- Chris Milnes Ltd
Chris Milnes Ltd
- Operates in Blackburn
Chris Milnes Building Contractors are a local building company based in Bradford with over 25 years' experience in the building trade. Whether you are looking for a small extension or a medium sized housing development, we have the skills and experience you need. We provide a fully project …
Trades
Builder
- Builder general
Extensions/Conversions
- Loft conversions
- General extension
House Builder
- Custom/Self Build
Projects
Sedge Grove, Haworth
The Sedge Grove project was the second property Chris Milnes Building Contractors built for these clients, and began on site in early 2010, with the build time taking … Read more The Sedge Grove project was the second property Chris Milnes Building Contractors built for these clients, and began on site in early 2010, with the build time taking approximately 8 months.The 4 bedroom property was built into the existing hillside using traditional building methods with a timber frame system for the two upper floors. We worked in close proximity with both the architects and the clients themselves to achieve a spacious and contemporary property to their satisfaction. Read less
Buck Park Farm, Denholme
Buck Park Farm in Denholme was a comprehensive barn conversion completed in 2012. This project earned Chris Milnes Building Contractors a prestigious LABC Building Excellence … Read more Buck Park Farm in Denholme was a comprehensive barn conversion completed in 2012. This project earned Chris Milnes Building Contractors a prestigious LABC Building Excellence Award for West Yorkshire under the Restoration and Conversion category.The project consisted of a 4 Bedroom Barn Conversion with a 3 Bedroom Cottage conversion attached. See photos for before and after of the building. Read less
Park House, Cullingworth
Completed in 2007, Park House was an exciting project for Chris Milnes Building Contractors. The finished project delivered a spacious property with a high quality finish and … Read more Completed in 2007, Park House was an exciting project for Chris Milnes Building Contractors. The finished project delivered a spacious property with a high quality finish and a semi open-plan layout.The project was delivered on time and within budget, although slight alterations were made on site as the client saw the building develop. We worked with the client to incorporate these alterations in a cost effective manner whilst ensuring the build schedule wasn’t delayed and quality was not compromised. Read less
Clough House Farm
This project involved the conversion of a 30 year old portal building which covered an existing swimming pool. The building was completely stripped back to the steel frame … Read more This project involved the conversion of a 30 year old portal building which covered an existing swimming pool. The building was completely stripped back to the steel frame and extended to the right hand side with a heptagonal (seven sided) frontage to add character to the building. The extension formed the addition of a garden room incorporating a plant room to the rear to house the swimming pool equipment. The final building was heavily glazed providing the appearance of a light structure and generating attractive views both into and out of the building.See photos for before and after. Read less
Station Road, Cullingworth
This stone built extension provided additional living space to a property situated in the conservation area of Cullingworth. The extension consisted of a ground floor garden … Read more This stone built extension provided additional living space to a property situated in the conservation area of Cullingworth. The extension consisted of a ground floor garden room with a first floor guest bedroom incorporating an en-suite bathroom creating a spacious property. In addition to the extension Chris Milnes Building Contractors were also asked to construct a detached three vehicle garage. Read lessHorkinstone Barn
Horkinstone Barn in Oxenhope was converted from a dilapidated barn into a modern, spacious family home in 2008. The conversion consists of an open plan entrance, dining area, … Read more Horkinstone Barn in Oxenhope was converted from a dilapidated barn into a modern, spacious family home in 2008. The conversion consists of an open plan entrance, dining area, kitchen and 3 bedrooms, one with en-suite. We worked closely with the clients to incorporate changes to the internal layout during the construction phase, resulting in a mixture of modern and traditional elements to deliver a high quality and contemporary property which still retains the charm of the existing building. Read lessCullingworth Conservative Club
This stone built extension to Cullingworth Conservative Club was completed in May 2014. The project consisted of a 10 week programme, beginning with the removal of an … Read more This stone built extension to Cullingworth Conservative Club was completed in May 2014. The project consisted of a 10 week programme, beginning with the removal of an existing conservatory before work commenced. The completed extension provided an additional functional room to the club premises whilst also extending the existing dining area. Read lessCroftside Court Extension
Built in 2013, this extension was to a property which had originally been built by us in 2009 as part of the Croftside Court Development in Cullingworth. The clients required … Read more Built in 2013, this extension was to a property which had originally been built by us in 2009 as part of the Croftside Court Development in Cullingworth. The clients required additional living space in anticipation of a new arrival in the family! This was a particularly satisfying job as having originally built the house a number of years earlier, it was rewarding to see the property grow alongside the family who had made it a home. Read lessNew Build, Ilkley
We constructed this 4 storey, 4 bedroomed property in Ilkley for Cedar Developments. The build was part of a larger project which incorporated the total renovation of an … Read more We constructed this 4 storey, 4 bedroomed property in Ilkley for Cedar Developments. The build was part of a larger project which incorporated the total renovation of an existing end of terrace property which also provided the land for the new build element.The existing property was split in two to achieve a self contained studio apartment, which utilised the basement space, whilst the three floors above were renovated from a ‘run down’ property into a modern, light and spacious home. The new build property finished off the project giving Cedar Developments a commercially viable project. Read less


