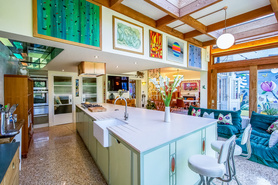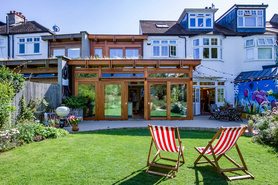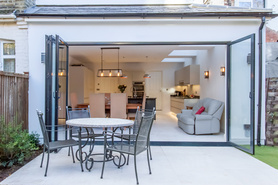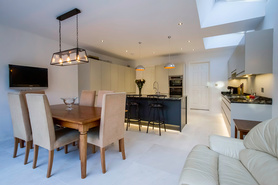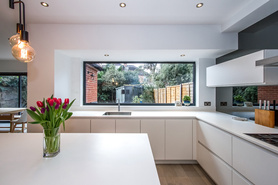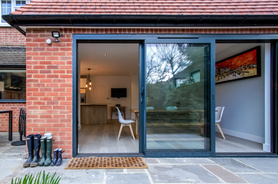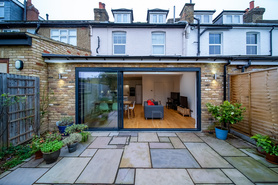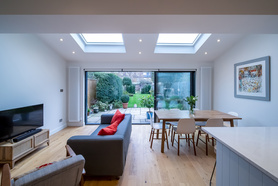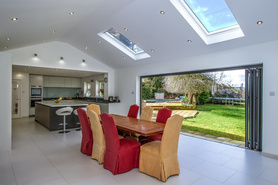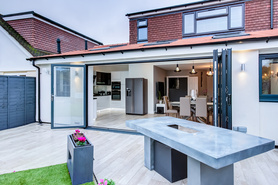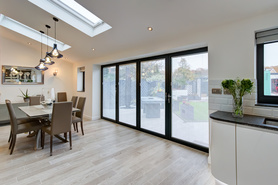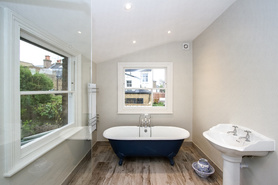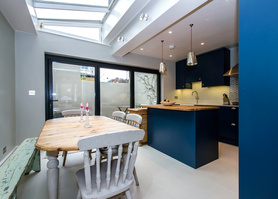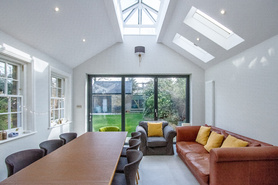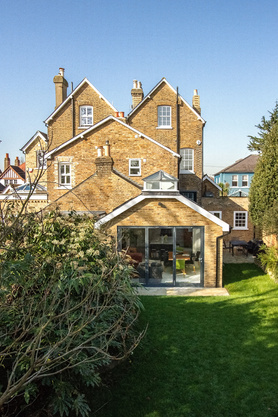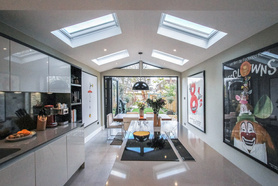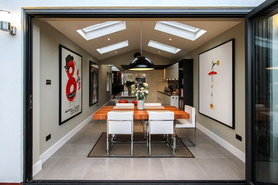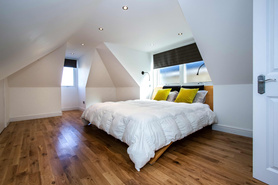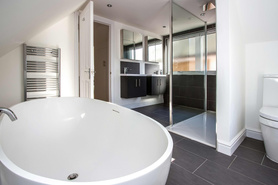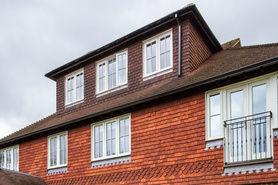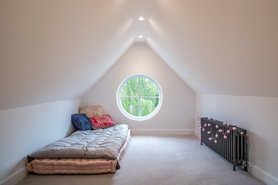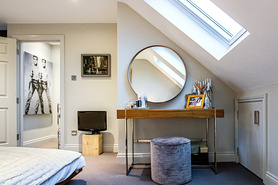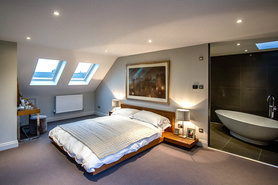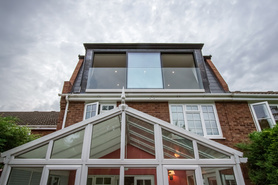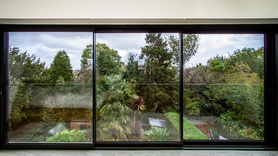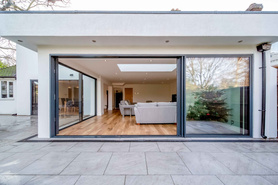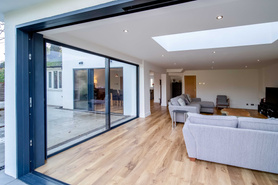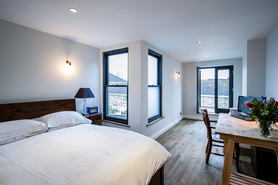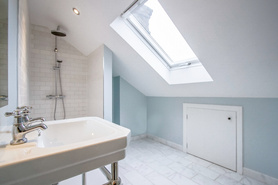- You're here:
- Homepage
- Find a Builder
- Cube Lofts
Cube Lofts
- Operates in Richmond
Cube offers a complete service, with attention to detail, innovative ideas and competitive pricing. From the initial free design and feasibility consultation, help and guidance on planning and permitted development, providing a detailed comprehensive quotation through to project managing the …
Trades
Builder
- Renovations
- Builder general
- Refurbishments
Extensions/Conversions
- Loft conversions
- General extension
- Garage conversions
House Builder
- Custom/Self Build
- New build
Projects
Arts and Crafts refurbishment – Dulwich
This Arts and Crafts house in Dulwich was totally transformed by reconfiguring the ground floor. This refurbishment provided a living room, cloakroom, utility, larder, study … Read more This Arts and Crafts house in Dulwich was totally transformed by reconfiguring the ground floor. This refurbishment provided a living room, cloakroom, utility, larder, study area and stunning open plan kitchen/dining area to the rear, complete with underfloor heating. Specialist materials were used including terrazzo, reclaimed parquet flooring and Crittall style interior doors.See more images for this project: www.cubelofts.co.uk/refurbishment-dulwich/ Read less
Edwardian house refurbishment – Wimbledon
This Edwardian semi-detached house in Wimbledon has been totally transformed. We added a wraparound extension to the ground floor, with skylights and large bi-fold doors to … Read more This Edwardian semi-detached house in Wimbledon has been totally transformed. We added a wraparound extension to the ground floor, with skylights and large bi-fold doors to allow plenty of natural light to flood in. The good size family kitchen, living and dining area is complete with underfloor heating. We undertook a full internal refurbishment and reconfigured both floors. The new layout has a utility room, cloakroom and additional living room on the ground floor, plus three bedrooms and family bathroom on the first floor. The loft conversion, with rear and side dormers, created a large dual aspect master bedroom and ensuite.See more images for this project: www.cubelofts.co.uk/refurbishment-wimbledon/ Read less
House extension – Richmond
In this 1930s home in Richmond, Surrey this two storey side and rear extension providing a breath-taking open plan kitchen/dining/family room to the ground floor and … Read more In this 1930s home in Richmond, Surrey this two storey side and rear extension providing a breath-taking open plan kitchen/dining/family room to the ground floor and increasing the size of the two bedrooms to the first floor with ensuite shower room and family bathroom. The pitched roof to the extensions is a sympathetic classic design showing off matching roof tiles and brickwork whilst still adopting the modern bi-fold doors in the rear wall.See more images for this project: www.cubelofts.co.uk/house-extension-richmond/ Read less
Rear extension – New Malden
This is a wonderful example of a mono pitched roof with fully glazed sliding garden doors. The beautiful interior has natural timber flooring, frameless skylights and vaulted … Read more This is a wonderful example of a mono pitched roof with fully glazed sliding garden doors. The beautiful interior has natural timber flooring, frameless skylights and vaulted ceiling which gives height to the dining/family area. A Shaker style kitchen with stainless steel appliances is positioned in the back of the area allowing the best use of space for dining and living.See more images for this project: www.cubelofts.co.uk/rear-extension-new-malden/ Read less
Side extension – Weybridge
For this Weybridge property we carried out a side extension for this large family detached home, following the client’s brief for a large entertaining space. This was … Read more For this Weybridge property we carried out a side extension for this large family detached home, following the client’s brief for a large entertaining space. This was achieved through the construction of a delightful open plan multifunctional kitchen/dining/family living space with a large vaulted ceiling. This space was designed to maximise natural light, achieved from two large Velux windows and bifold doors which opened out onto the rear garden. The addition of a study and utility room also added valuable practical space within the family home.See more images for this project: www.cubelofts.co.uk/side-extension-weybridge/ Read less
Bungalow conversion and refurbishment – Ickenham
For this project in Ickenham, Middlesex , we converted and extended a semi-detached bungalow into a two storey property. We created a stunning open plan kitchen/dining/living … Read more For this project in Ickenham, Middlesex , we converted and extended a semi-detached bungalow into a two storey property. We created a stunning open plan kitchen/dining/living space, two bedrooms, family bathroom and utility space, together with a loft conversion providing a master bedroom and ensuite with built in storage. The newly extended open plan area to the rear is a bright and spacious multi-use area with underfloor heating throughout, plus continuous matching tiling inside and out, divided by a set of large bi-fold doors which fully open onto a landscaped garden.See more images for this project: www.cubelofts.co.uk/refurbishment-ickenham/ Read less
Victorian terrace refurbishment – Hammersmith
This Victorian terraced house was totally transformed by the internal reconfiguration of existing walls and services and the repositioning of the staircase. The refurbishment … Read more This Victorian terraced house was totally transformed by the internal reconfiguration of existing walls and services and the repositioning of the staircase. The refurbishment provided living space, an open plan kitchen and dining room, three bedrooms and two bathrooms. The angled glazed rooflight gives a sense of space and bifold doors to the kitchen provided natural light flowing out onto the rear garden.See more images for this project: www.cubelofts.co.uk/refurbishment-hammersmith/ Read less
House extension – East Molesey
This beautiful kitchen extension to this four storey Victorian home in East Molesey, Surrey was designed to accommodate a spacious family room, dining and high-quality … Read more This beautiful kitchen extension to this four storey Victorian home in East Molesey, Surrey was designed to accommodate a spacious family room, dining and high-quality kitchen. Internal alteration to the ground floor providing a snug/tv room and luxury bathrooms to the first floor.See more images for this project here: www.cubelofts.co.uk/house-extension-east-molesey/ Read less
Wrap-around house extension – Twickenham
Delightful light flooded wrap around extension in West London. This ground floor extension with a modern twist, and a contemporary gable following the existing contours of … Read more Delightful light flooded wrap around extension in West London. This ground floor extension with a modern twist, and a contemporary gable following the existing contours of the traditional roof above. The clean lines, frameless glass and smooth rendered finish complement the existing building whilst at the same time providing a contemporary feel. Internally the vaulted ceiling provides a great sense of height and space to this impressive room. A clever use of the dark space in the centre of the house was used to create a cloakroom and utility.See more images for this project: www.cubelofts.co.uk/house-extension-twickenham/ Read less
Feature bedroom – Teddington
This loft conversion in this large detached house overlooking Bushy Park in Teddington provided the client with two additional bedrooms and a bathroom. We created stunning … Read more This loft conversion in this large detached house overlooking Bushy Park in Teddington provided the client with two additional bedrooms and a bathroom. We created stunning vaulted ceilings in the feature bedroom which also had dual aspect windows to maximise natural light within the room. Care was also taken on the smaller design details, for example matching the carpentry on the new staircase to the existing to give a sense of continuity.See more images of this project: www.cubelofts.co.uk/loft-conversion-teddington/ Read less
Rear dormer – East Horsley
In this loft extension to this large detached home in Surrey we added a rear dormer creating a stunning master bedroom. The internal space included a custom made walk in … Read more In this loft extension to this large detached home in Surrey we added a rear dormer creating a stunning master bedroom. The internal space included a custom made walk in wardrobe providing an excellent storage solution, ensuite shower room and a den area were created in the front eaves with a bespoke circular window.See more images for this project: www.cubelofts.co.uk/loft-conversion-east-horsley/ Read less
Luxurious loft – Richmond
This beautiful loft conversion in Richmond Surrey provided a breath-taking master bedroom and ensuite bathroom. The luxurious ensuite featured a freestanding bath and was … Read more This beautiful loft conversion in Richmond Surrey provided a breath-taking master bedroom and ensuite bathroom. The luxurious ensuite featured a freestanding bath and was finished with dark wall and floor tiling to contrast against the white bath and basin.See more images for this project: www.cubelofts.co.uk/loft-conversion-richmond/ Read less
Masnard loft conversion – Strawberry Hill
In this terraced house in Strawberry Hill we provided a mansard loft conversion across the full width of the property with slimline framed sliding doors and frameless … Read more In this terraced house in Strawberry Hill we provided a mansard loft conversion across the full width of the property with slimline framed sliding doors and frameless balustrade helping this new master bedroom to take full advantage of a stunning backdrop of the treetop vista of the rear garden. Internal layout provided an ensuite shower room and walk in wardrobe with space saving pocket doors to maximise available floor space and give a contemporary feel.See more images for this project: www.cubelofts.co.uk/loft-conversion-strawberry-hill-2/ Read less
Stunning rear extension – Walton
A stunning extension in Walton-on-Thames. This semi-detached house has been extended to the rear, creating a beautiful open plan kitchen, living and dining space. The oak … Read more A stunning extension in Walton-on-Thames. This semi-detached house has been extended to the rear, creating a beautiful open plan kitchen, living and dining space. The oak wood floor adds warmth and contrasts with the light tones of the walls. Slimline sliding doors have been installed across the back and side of the extension to integrate the space with the garden. The external design incorporating an overhung roof and white render compliments the grey aluminium frames of the doors and provides a clean, contemporary finish.See more images for this project: www.cubelofts.co.uk/rear-extension-walton/ Read less
Loft conversion – Kingston
Hip to gable with rear outrigger loft conversion to this semi-detached property in Kingston has created a beautiful master bedroom and ensuite. The clever use of space to the … Read more Hip to gable with rear outrigger loft conversion to this semi-detached property in Kingston has created a beautiful master bedroom and ensuite. The clever use of space to the front of the house accommodates a shower room, with the addition of a large flat-roof window providing additional headroom. The warmth of the wooden flooring against the light tones in the bedroom and bathroom makes this a comfortable and calming space whilst a skylight over the staircase floods light down to the first floor.See more images for this project: www.cubelofts.co.uk/loft-conversion-kingston/ Read less



