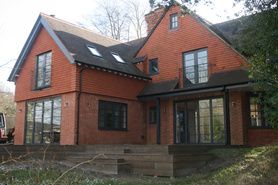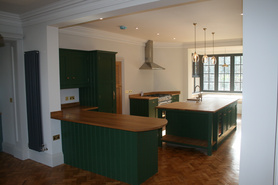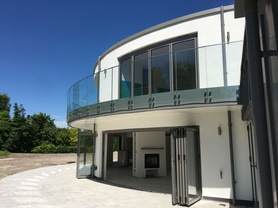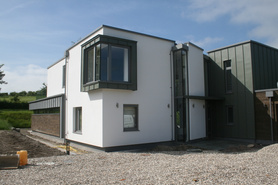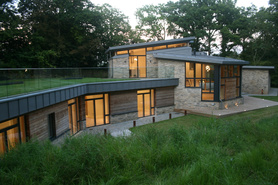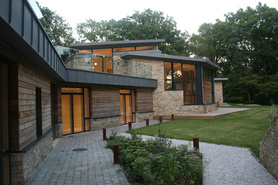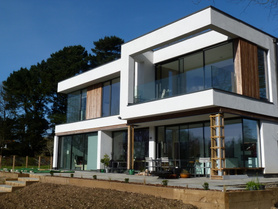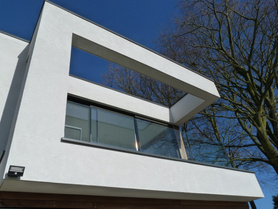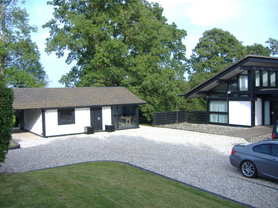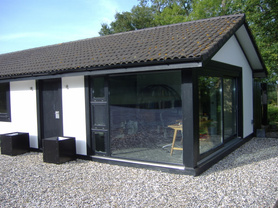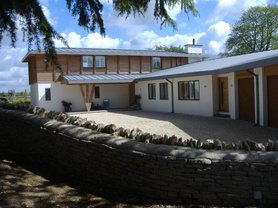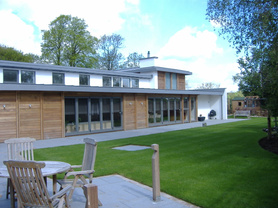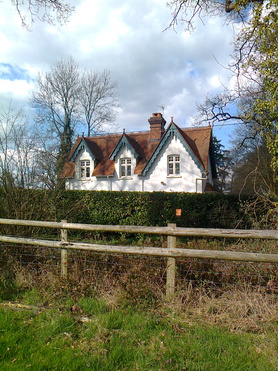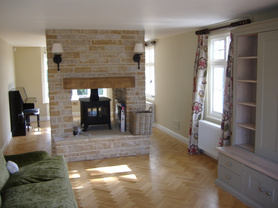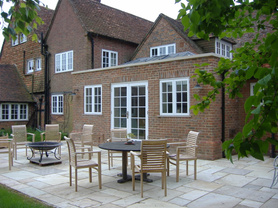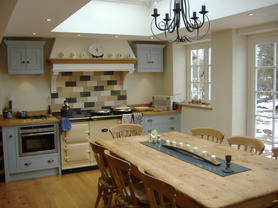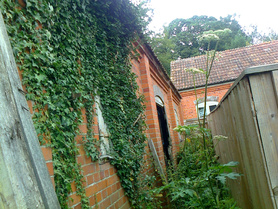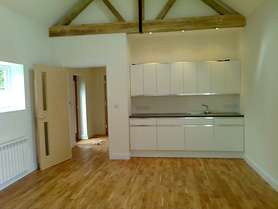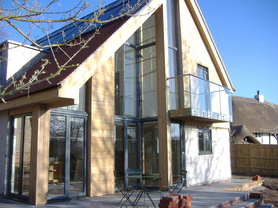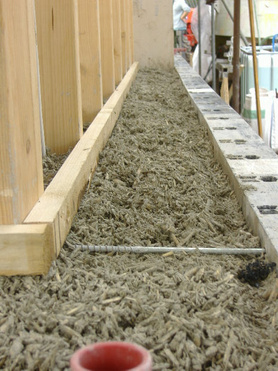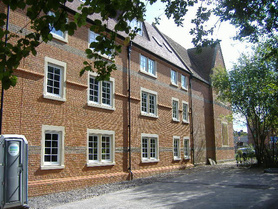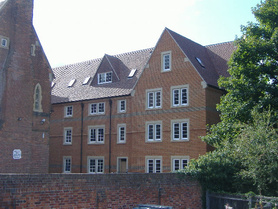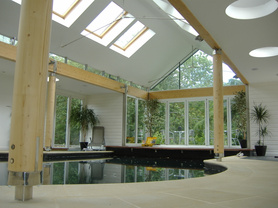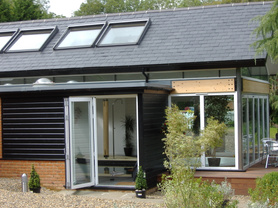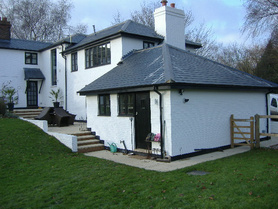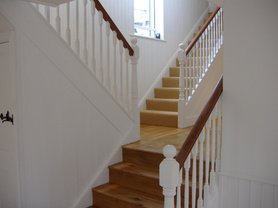- You're here:
- Homepage
- Find a Builder
- D'Urberville Limited
D'Urberville Limited
- Operates in Purley
Trades
Commercial builder
- Leisure development
- Civil Engineering
- Industrial buildings
Builder
- Builder general
- Soundproofing
- Structural repairs and alterations
- Refurbishments
- Structural steelwork
- Swimming Pool builder
- Renovations
Extensions/Conversions
- Home office
- Barn Conversions
- Orangeries
- General extension
- Garage conversions
House Builder
- Custom/Self Build
- New build
Groundworker
- Groundworks
- Underpinning
- Drainage contractors
Listed Buildings / Heritage
- Listed Buildings specialist
Projects
House in Goring, Oxfordshire.
Project: Whole house remodelling, extension and modernisation. Client: Private client administered by Architect. Completed: 2020. The works: Extensive internal remodelling … Read moreProject: Whole house remodelling, extension and modernisation.
Client: Private client administered by Architect.
Completed: 2020.
The works: Extensive internal remodelling and structural works to provide second floor accommodation, two storey living room, master en-suite accommodation, relocation of kitchen. Provision of dual boilers in second floor plant room. Purpose made full height sliding / folding doorsets from both new living room and new dining room on to composite terrace and views over rear garden. All new oak doors. Refurbished parquet flooring to existing element of ground floor.
New House, Oxfordshire.
Project: New build contemporary home. Client: Private client administered by Architect. Completed: 2019. The Works: The construction of a contemporary timber framed home … Read moreProject: New build contemporary home.
Client: Private client administered by Architect.
Completed: 2019.
The Works: The construction of a contemporary timber framed home incorporating solar PV installation, ground and first floor under floor heating, multiple 'curved track' bi-fold door sets to the rear and aluminium energy conservation window system throughout. The project also incorporated an internal swim-spa unit with integrated whirlpool spa for year round swimming. Extensive earthmoving was required to 'sink' the property into the available sloping site.
New House, Bradfield, Berkshire.
Project: Semi subterranean house. Client: Private client administered by Architect. Completed: 2017. The Works: Completion of a semi subterranean, new build, 4 bedroomed … Read moreProject: Semi subterranean house.
Client: Private client administered by Architect.
Completed: 2017.
The Works: Completion of a semi subterranean, new build, 4 bedroomed house. The bedroom 'wing' was cut into the existing land, with a lawned roof area above. The main entrance was at first floor level, (hallway, kitchen with access to lawn above bedrooms and a dining area on a galleried landing). The remaining living space was located at the lower level, (bedrooms, en-suite shower rooms, en-suite bathroom, plant room, music room, utility and double height lounge area). All rooms had individual access to open space / terracing. Project heated via a wood chip boiler system with underfloor heating to each individual area. Power enhanced with PV panelling. All openings fitted with Velfac tripple glazed units. Flat roof clad in coated standing seam zinc. Grey water waste water recycling incorporated for w.c. use.
New House, Upper Basildon, Berkshire.
Project: New build contemporary home. Client: Private client administered by Architect. Completed: 2016. The Works: The construction of a contemporary, timber framed home on … Read moreProject: New build contemporary home.
Client: Private client administered by Architect.
Completed: 2016.
The Works: The construction of a contemporary, timber framed home on a virgin site. Site conditions dictated foundations to a maximum depth of 2.75 m. This 4 bedroomed home had all bedrooms on the first floor, three with rear facing views over open countryside. The master suite incorporated an en-suite, bedroom, walk-in dressing room and an external terrace. The roof was of a single ply design with PV panelling on top. The ground floor incorporated the kitchen, dining room and living room in an open plan design across the rear of the property, each area with it's own sliding doors on to a common terrace. Included an integral garage which housed all necessary plant for the project.
Garage conversion, East Woodhay, Berkshire.
Project: Conversion of a tripple bay garage into home office suite. Client: Private client. Completed: 2014. The Works: The works involved the remodelling of a tripple bay … Read moreProject: Conversion of a tripple bay garage into home office suite.
Client: Private client.
Completed: 2014.
The Works: The works involved the remodelling of a tripple bay garage to provide a new home office suite, which incorporated extensive internal and roof works to insulate the building. The garage stands alongside a Scandinavian styled house, and therefore similar design references were taken from the main house. Large sliding screen doors with views of local countryside. Carport retained to one side. Building fitted out with w.c., kitchenette and has independant underfloor heating system.
House in Upper Basildon, Berkshire.
Project: Demolition of the majority of an existing bungalow, and the reconstruction to provide a new family home. Client: Private client. Completed: 2012. The works: … Read moreProject: Demolition of the majority of an existing bungalow, and the reconstruction to provide a new family home.
Client: Private client.
Completed: 2012.
The works: Demolition of the majority of an existing, aged bungalow. Provision of extensive structural alterations to accommodate the first and extended ground floors. The roof cladding is standing seam zinc roof coverings, with the cladding being from Douglas Fir and render utilising ‘through coloured’ STO render. All windows and bi-fold door-sets are of aluminium construction. Some unique features of the propert include heating via air source heat pumps, inclusion of an internal counter current spa pool and gymnasium area, cantilevered ‘open tread’ feature staircase, electrically operated ‘north light’ windows and glass room dividing partitioning.
Read lessHouse in Tutts Clump, Berkshire.
Project: Whole house remodelling, extension and modernisation. Client: Private client administered be Architect. Completed: 2013. The works: Extensive internal remodelling … Read moreProject: Whole house remodelling, extension and modernisation.
Client: Private client administered be Architect.
Completed: 2013.
The works: Extensive internal remodelling and structural works to provide living room and kitchen extension to this period property. Works involved complete 'whole house' modernisation with period finishes to restore the period Lodge House to it's former glory. Encaustic tiling to entrance pathway via new lych gate structure. New oak flooring to living room with 'through wall' multi fuel burner.
Orangery extension, Bucklebury, Berkshire.
Project: Orangery extension to listed house to incorporate new kitchen and dining area. Client: Private client. Completed: 2013. The works: The works involved the structural … Read moreProject: Orangery extension to listed house to incorporate new kitchen and dining area.
Client: Private client.
Completed: 2013.
The works: The works involved the structural stabilisation of first floor rooms prior to propping and 'knocking out' the existing rear wall for the whole width of the new orangery. Localised underpinning required, together with the diversion of services to enable the construction of the orangery. Orangery had single ply roofing with a feature lantern over the dining area. Existing kitchen removed prior to new floor finishes to both existing and new areas. New hand made kitchen.
Parish Rooms, Enborne, Berkshire.
Project: Creation of new Parish Rooms from derilict building, Enborne Church. Client: PCC administered by Architect. Completed: 2012. The works: The works involved the … Read moreProject: Creation of new Parish Rooms from derilict building, Enborne Church.
Client: PCC administered by Architect.
Completed: 2012.
The works: The works involved the reconstruction and conversion of a derilict building to provide community space for the Parish. Extensive foundation and underpinning works were required to stabilise the building. A new fully insulated roof structure was installed with purpose made douglas fir timber trusses, with a particular requirement to provide a bat roost as part of the works. Resulting rooms incorporated a parish office, meeting room, kitchenette and w.c. facilities. Independant radiator heating including new engineered oak flooring throughout. The Parish rooms are now accessed via the main Church via an independant access pathway.
True ECO House, South Warnborough, Hampshire.
Project: New build true ECO house. Client: Private administered by Architect. Completed: 2011. The works: The unique construction process involved the casting in-situ of a … Read moreProject: New build true ECO house.
Client: Private administered by Architect.
Completed: 2011.
The works: The unique construction process involved the casting in-situ of a 300mm thick, solid hemp shriv and lime mixed wall and roof. This was cast against a permanent internal shutter of Multi-Pro XS board fixed to a timber spine frame. Externally, shutter panels are used to create the wall thickness. Internal wall and additional roof insulation is provided by sheeps wool quilt. Finishing has been with lime plasters internally and lime render / oak cladding externally. Photovoltaic panels contribute to electricity generation, solar panels generate heat for hot water and underfloor heating. A heat recovery system provides warm air heat recovery and a wood burner with back boiler facility provides a top-up to the heat recovery and solar panel systems during the winter months.
Student Accommodation wing. Newbury, Berkshire.
Project: Construction of new foreign student accommodation wing for international language school. Client: Private administered by Architect. Completed: 2009. The works: The … Read moreProject: Construction of new foreign student accommodation wing for international language school.
Client: Private administered by Architect.
Completed: 2009.
The works: The construction process in this building involved the local underpinning of the existing listed structure, CFA piling, the casting in-situ of a reinforced concrete ring beam and the construction of a four storey, 43 bedroomed student accommodation wing. With the original building being a listed structure, a considerable time was spent liaising with the planners listed building department in order to achieve uniformity of structure, from the stonework window surrounds and special brick shapes to the stone gable work and clay roof tiling. The unique elements of this build, apart from the listed building status, was that the building works were completed whilst the language school remained in operation, and the installation of the CFA piling close to a main line railway embankment.
New Leisure complex for private house, Crookham Common, Berkshire.
Project: New poolhouse, pool, raised hot tub and underground gymnasium. Client: Private administered by Architect. Completed: 2007. The works: The project involved the … Read moreProject: New poolhouse, pool, raised hot tub and underground gymnasium.
Client: Private administered by Architect.
Completed: 2007.
The works: The project involved the demolition of an existing barn and horticultural building with basement. The new pool was cantilevered into the existing basement area, following which a new reinforced concrete pool perimeter slab formed the new basement ceiling. The whole pool and leisure area was then enclosed by a new pool-house structure with ‘floating’ roof, with an attached two bay garaging facility. An existing adjacent garage was then converted to house the pool environmental and plant equipment, with all services running below ground in formed concrete duct-ways.
New Extension. Crookham, Berkshire.
Project: Split level extension to a period cottage. Client: Private administered by Architect. Completed: 2007. The works: Due to being in a low lying area close to the river … Read moreProject: Split level extension to a period cottage.
Client: Private administered by Architect.
Completed: 2007.
The works: Due to being in a low lying area close to the river Kennet, piles with ring beam foundations were utilised for this project. Traditional brick and block construction to provide a new master suite and lower level living room, with direct access to lower level study, boot room and utility to enable home working for the client. Oak flooring with inglenook fireplace to living room, with master suite above incorporating walk-in en-suite.


