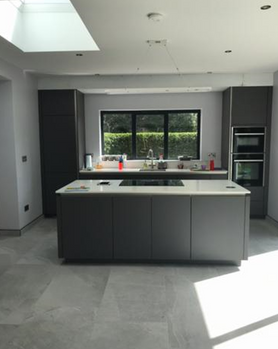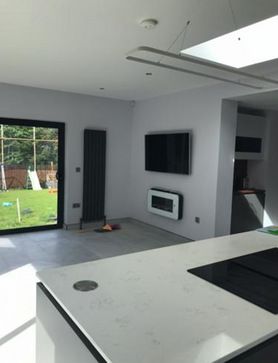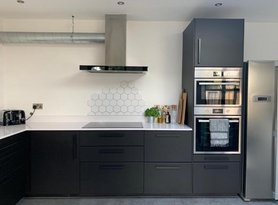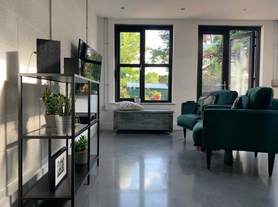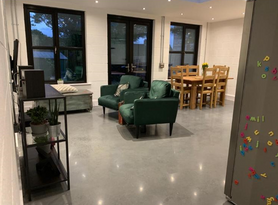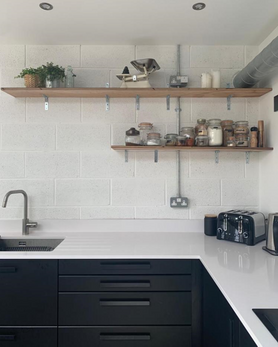David McKay
- Operates in Hillsborough
Trades
Builder
- Builder general
- Handyman and maintenance
Extensions/Conversions
- Barn Conversions
- Garage conversions
- Loft conversions
- General extension
Brickwork
- Brick work
House Builder
- Custom/Self Build
- New build


