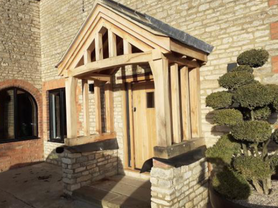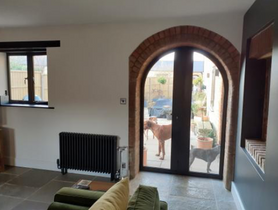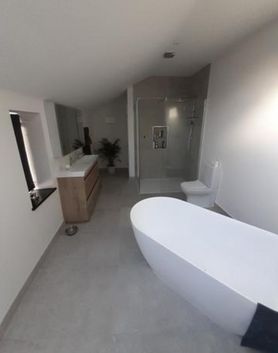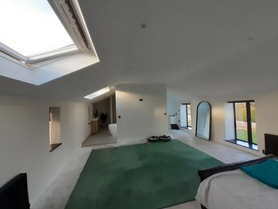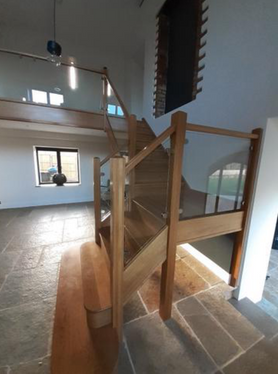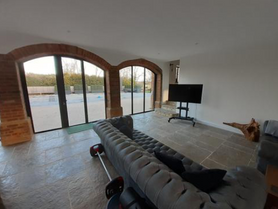Earls Barton Building Company Ltd
- Operates in Huntingdon
About Us: Earls Barton Building Company offers a wide range of services upon which we have built a solid and sound reputation. Extensions, conversions, restoration and refurbishment make up the majority of our work. We pride ourselves on delivering a high-quality service, from initial contact …
Trades
Builder
- Renovations
- Builder general
Extensions/Conversions
- Barn Conversions
- General extension
Bathrooms
- Bathroom fitter
Carpenter and Joiner
- General carpentry
Plasterer
- Plastering
Tiler
- Floor tiling
Kitchens
- Kitchen installation
Painter and Decorator
- Interior decorating
Plumber
- General plumbing



