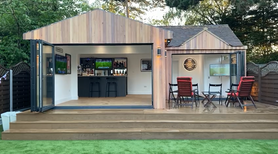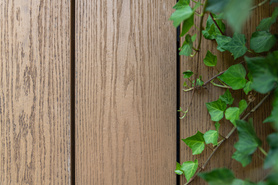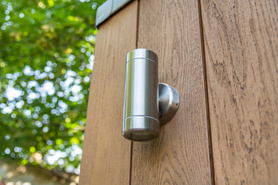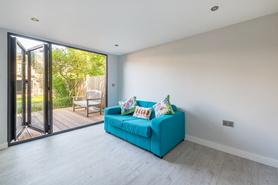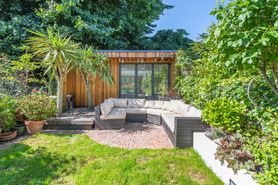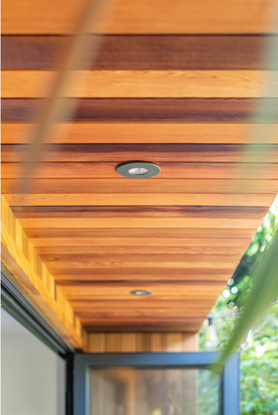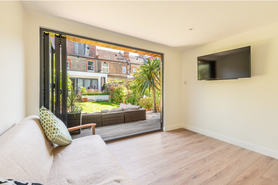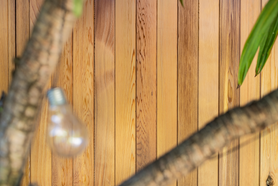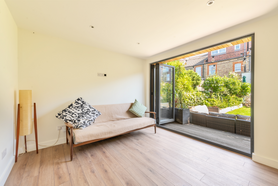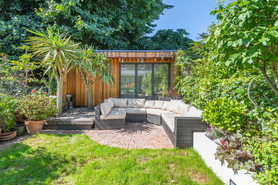Ellicott Construction Ltd
- Operates in Waltham Cross
Ellicott Construction is the brainchild of Wanstead born local Austen Ellicott. Austen has over 30 years experience in the construction industry and has worked with high end London building companies managing large teams that undertook all aspects of the construction process. However, Austen …
Trades
Builder
- Builder general
Extensions/Conversions
- General extension
Bathrooms
- Bathroom fitter
Brickwork
- Brick work
Windows, Doors and Conservatories
- Window fitter
Carpenter and Joiner
- Door fitting/hanging
Roofer
- Soffits
- Fascias
- Flat Roofing
- Guttering
Groundworker
- Groundworks
Flooring
- Floor laying
Kitchens
- Kitchen installation



