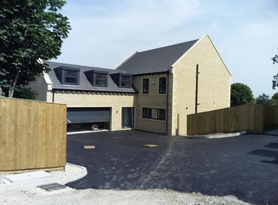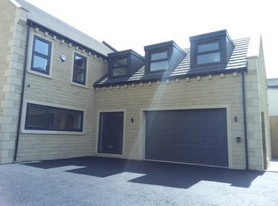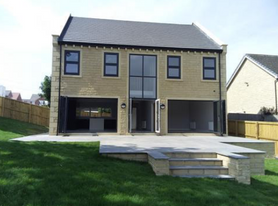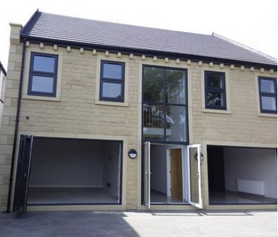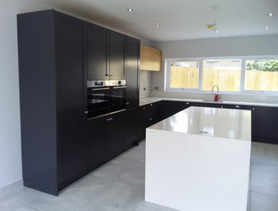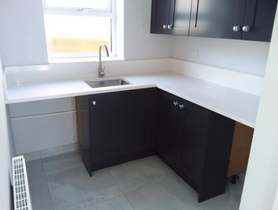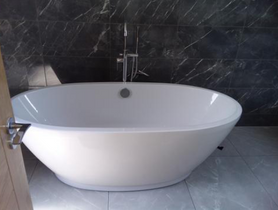Eternal Homes Limited
- Operates in Pontefract
About Us Eternal Homes Ltd is a Leeds based home construction company that specialises in quality house building projects . We have worked on a series of successful developments including Mason House , Foster Place , Laygarth Court , Kings Green, and our latest development Kings Place . Our …
Trades
Builder
- Cladding
- Builder general
Patios and Driveways
- Patios/Paving
Extensions/Conversions
- Loft conversions
Bathrooms
- Bathroom fitter
Windows, Doors and Conservatories
- Velux windows
- Bifold doors
Carpenter and Joiner
- Staircases
- Joinery
- General carpentry
Roofer
- Roofing general
House Builder
- New build
Plasterer
- Plastering
Landscaper
- Landscaping
Tiler
- Floor tiling
- Wall tiling
Kitchens
- Kitchen installation
Plumber
- General plumbing



