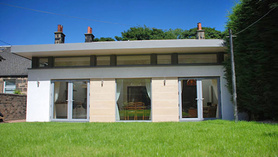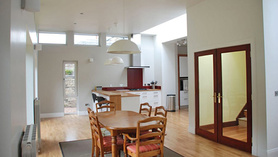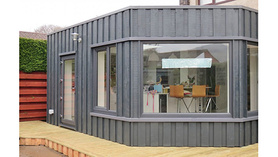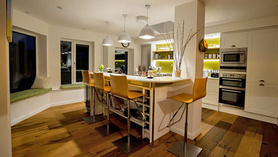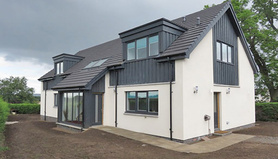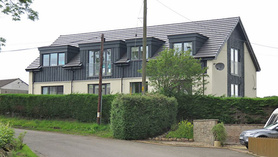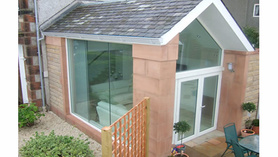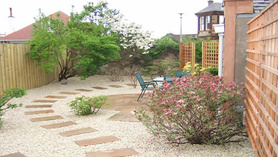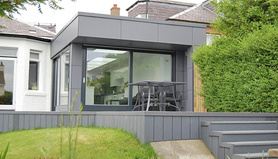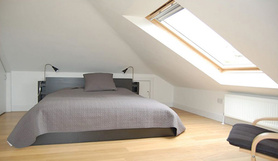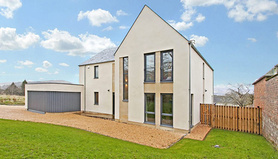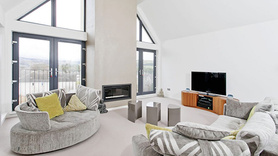Fastrax Solutions (Scotland) Ltd specialise in high quality new builds, extensions and refurbishments and carry out work for both private and public sector clients. We employ a highly experienced workforce and provide a competent, reliable service to ensure that we deliver our clients …
Read lessmore...
- Refurbishments
- Builder general
- General extension
- Loft conversions
- Joinery
- General carpentry
- New build
- Custom/Self Build
House Extension - Bo'Ness
We were appointed to build this contemporary extension to a traditional, detached stone property in the Bo’ness Conservation Area. The extension provides the client with a …
Read more
We were appointed to build this contemporary extension to a traditional, detached stone property in the Bo’ness Conservation Area.
The extension provides the client with a large open plan kitchen and living/dining space with access to the back garden.
Working with the client and their architect, we completed the extension to a very high standard.
Read less
House Extension - Winton Gardens, Edinburgh
This extension for a family dwelling involved structurally removing the lower section of the living space and installing new structural steel beams, as well as introducing a …
Read more
This extension for a family dwelling involved structurally removing the lower section of the living space and installing new structural steel beams, as well as introducing a new supporting column to carry the second floor space. This allowed us to strip out the existing 10m² kitchen floor space and extend into a new 38m² kitchen and living area.
The works were carried out to a high level of finish and met the clients' expectations of detail, including the bespoke cooking/seating island and window seating area.
Read less
New Build - Freelands Road
Fastrack Solutions (Scotland) Ltd completed this new build project within the client budget and requirements with a detailed finish. The new house comprises 4 bedrooms, a …
Read more
Fastrack Solutions (Scotland) Ltd completed this new build project within the client budget and requirements with a detailed finish. The new house comprises 4 bedrooms, a main bathroom, utility and 2 en-suites situated on the ground floor area, with a 144m² open plan upper floor kitchen, dining and living space.
The house itself has been built in a prime location with its secluded garden and upper floor commanding panoramic views.
Read less
Garden Room Extension - Lennel Avenue
This project involved the construction of a new Garden Room extension onto the side of an existing first floor apartment. The formation of the new works were carried out to …
Read more
This project involved the construction of a new Garden Room extension onto the side of an existing first floor apartment. The formation of the new works were carried out to the expectations of the clients high standards. The new garden room was designed for the client to use as an additional living space to the ground floor, leading out into the garden area.
The works required detailed and accurate measurements from the site team, to build together from the steel frame section then onto the finishes of stone and glass works to complete the formation of the new garden room.
The internal finishes comprised of new lighting, heating, floor finishes and the reconfiguration of the lower treads of the existing staircase to turn into the new garden room. The room also benefits from the formation of the new roof light within the ceiling and the installation of the Plasma TV below.
Downtaking the wall leading to the new garden room was a very complex operation due to the structural engineer’s detailing and maintaining the access for the clients family, as they were still using the existing first floor apartment as normal during the duration of the works.
Read less
House Extension and Loft Conversion - Fairmilehead, Edinburgh
Fastrax Solutions (Scotland) Ltd carried out this extension and loft conversion to a typical 1930’s Edinburgh bungalow, which had a lot of potential for extending and …
Read more
Fastrax Solutions (Scotland) Ltd carried out this extension and loft conversion to a typical 1930’s Edinburgh bungalow, which had a lot of potential for extending and updating.
The extension’s distinctive dark grey appearance is created by the fibre cement cladding fixed to the timber frame construction by 'secret' fixings.
Read less
New Build - Peebles
We built this 5 bedroom energy efficient home for a client in Peebles. The house is constructed using SIPS (Structural Insulated Panels) and achieves high levels of thermal …
Read more
We built this 5 bedroom energy efficient home for a client in Peebles. The house is constructed using SIPS (Structural Insulated Panels) and achieves high levels of thermal performance and air tightness.
Situated in a conservation area, the architect specified traditional materials such as render, stone and slate.
Both the design and the high standard of workmanship have been commended by the Peebles Civic Society who wrote to our client and thanking them for their 'contribution to the fine buildings of Peebles'.
Read less


