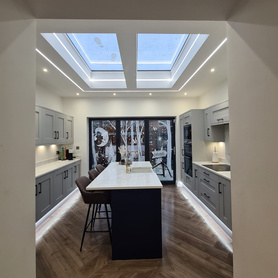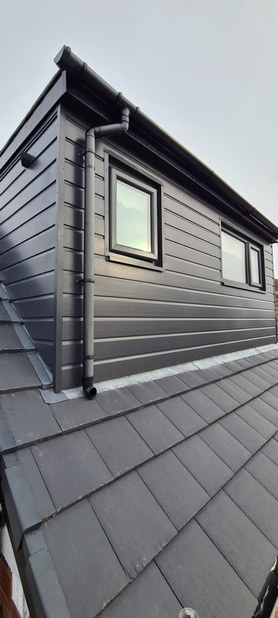Greystone Construct & Design Ltd
At Greystone we aim to deliver the best value for money to our customers, at an affordable price , without compromising quality! Being a family run business, in the construction industry for over 25 years, we are experienced in all areas of building and we only use highly skilled operatives, …
Trades
Builder
- Refurbishments
- Builder general
- Renovations
Extensions/Conversions
- General extension
Brickwork
- Brick work
Carpenter and Joiner
- General carpentry
- Joinery
Roofer
- Roofing general






