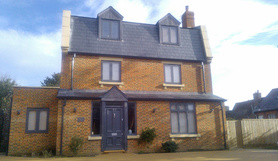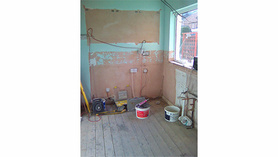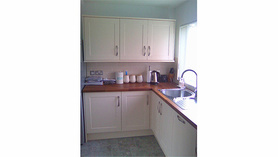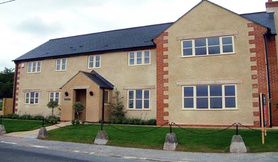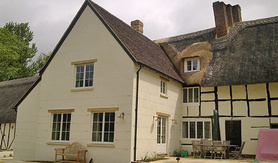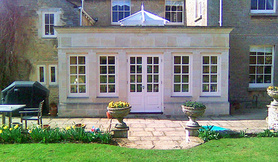Heath Design and Construction is a well-established construction company founded over 40 years ago, based in Swindon, Wiltshire. We provide a full construction service from conception to completion and are registered with the Federation of Master Builders and the NHBC (National House Building …
Read lessmore...
New Build, Marlborough
Construction of a new 5 bedroom detached property in Marlborough, Wiltshire. The property has a footprint of 278m² and is constructed from Michelmersh Hampshire stock bricks, …
Read more
Construction of a new 5 bedroom detached property in Marlborough, Wiltshire.
The property has a footprint of 278m² and is constructed from Michelmersh Hampshire stock bricks, with Bath stone lintels and cills. It also has a Spanish slate roof and aluminium powder coated doors and windows.
Read less
Insurance refurbishment work, Swindon
This project involved the refurbishment of a detached domestic property in Swindon. The property had been extensively damaged due to a burst water pipe in the loft space and …
Read more
This project involved the refurbishment of a detached domestic property in Swindon.
The property had been extensively damaged due to a burst water pipe in the loft space and as a consequence had to be totally stripped out and refurbished.
The project was completed during a 6 week period and consisted of new plastering, floor boards, internal joinery, kitchen units and appliances, wall and floor tiles and associated mechanical and electrical works.
Photos show before and after of the kitchen.
Read less
New Build Property, South Oxfordshire.
Heath constructed this new 206m² detached property consisting of 5 bedrooms with associated bathrooms, en-suites and shower room, an entrance hall, cloak room, …
Read more
Heath constructed this new 206m² detached property consisting of 5 bedrooms with associated bathrooms, en-suites and shower room, an entrance hall, cloak room, kitchen/breakfast room, utility room, living room and detached double garage.
The external finishes comprised of natural roof slates and rendered walls complete with red brick quoins and dressed stone lintels.
Read less
Listed building extension, South Oxfordshire
New extension to a Grade II listed property in South Oxfordshire. The project involved the demolition of an existing 20th century extension and the construction of a new, …
Read more
New extension to a Grade II listed property in South Oxfordshire.
The project involved the demolition of an existing 20th century extension and the construction of a new, sympathetic new 2 storey extension to the rear of the property.
The project also involved extensive internal alterations to the existing fabric of the building.
Read less
Barn conversion and extension, West Berkshire
This barn conversion comprised extensive underpinning and the construction of a new front and side extension to increase the floor area to 120m². It was constructed from …
Read more
This barn conversion comprised extensive underpinning and the construction of a new front and side extension to increase the floor area to 120m².
It was constructed from reclaimed stone with red brick quoins and reclaimed roof tiles to the rear elevation with new clay roof tiles to the front elevation.
Read less
Orangery, Cotswolds
This project consisted of the construction of a new orangery/kitchen extension to the rear of a listed Georgian house in the Cotswolds. The orangery was constructed using …
Read more
This project consisted of the construction of a new orangery/kitchen extension to the rear of a listed Georgian house in the Cotswolds.
The orangery was constructed using natural ashlar stone and dressings, and incorporated bespoke softwood double glazed windows, doors and a lantern roof light.
The internal works included natural stone flooring, decorations, underfloor heating and mechanical and electrical works.
Read less


