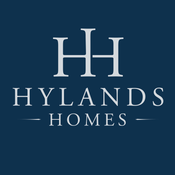ABOUT US My name is Jon and I am the owner of Hylands Homes. It is my passion to be involved with helping our customers realise their lifestyle upgrades by way of delivering high quality extensions in an efficient and well-communicated manner. Hylands Homes operates in the Mid and South Essex …
Read lessmore...
- Structural repairs and alterations
- Insurance Work (Fire/Flood/Damage)
- Refurbishments
- Renovations
- Cladding
- Builder general
- Garage Buildings/Garage Doors
- Structural steelwork
- Patios/Paving
- Driveways
- Block Paving
- General extension
- Orangeries
- Loft conversions
- Home office
- Garage conversions
- Bathroom fitter
- Wet rooms
- Bathroom tiling
- Bedroom fitter
- Fitted wardrobes
- Joinery
- Door fitting/hanging
- Timber Frame Specialist
- Staircases
- General carpentry
- Flat Roofing
- Rubber roofing (EDPM)
- Soffits
- Roofing general
- Slate/Tiled roofing
- Guttering
- Fascias
- New build
- Custom/Self Build
- Groundworks
- Drainage contractors
- Landscaping
- Fencing
- Summerhouses
- Sheds and shed bases
- Garden rooms
- Wall tiling
- Stone/slate tiling
- Floor tiling
- Bespoke kitchens
- Kitchen tiling
- Kitchen installation
REAR EXTENSION WITH KITCHEN FITTING
Objective: The client had already extended the house by adding bedrooms in the loft space but had found that they didn't have enough living space downstairs and the garden …
Read more
Objective:
The client had already extended the house by adding bedrooms in the loft space but had found that they didn't have enough living space downstairs and the garden wasn't used to its full potential. We were tasked with building a full width extension in the style of an orangery with bi-fold doors and a large roof lantern. The garden was being updated to be low maintenance and include a patio area for outside dining in the summer.
Rooms Added by Extension:
New kitchen and we renovated the old kitchen into a dining area and gave the old utility room a makeover.
Read less
REAR EXTENSION AND PATIO
Objective: The client wanted to extend their downstairs living space to increase the size of their kitchen diner and also create a larger living room with better views over …
Read more
Objective:
The client wanted to extend their downstairs living space to increase the size of their kitchen diner and also create a larger living room with better views over their rear garden through a glazed gable wall.
Rooms Added by Extension:
Dining area and living room
Read less
REAR EXTENSION WITH GLASS LANTERN
Objective: The customer wanted to increase the size of their kitchen and dining areas as their existing dining room had become the kids play room. Their dining table was a …
Read more
Objective:
The customer wanted to increase the size of their kitchen and dining areas as their existing dining room had become the kids play room. Their dining table was a small unit in the kitchen which meant they couldnt have people over for dinner as there simply wasn't room.
Rooms Added by Extension:
The extension created enough space for a larger dining table and an open plan family area which has now become the heart of the home.
Read less


