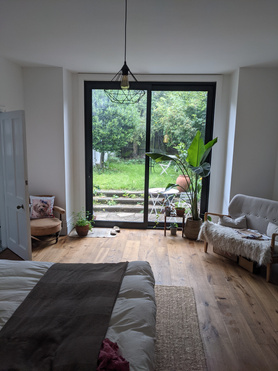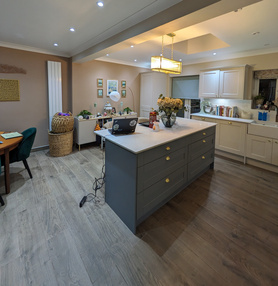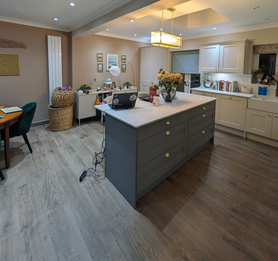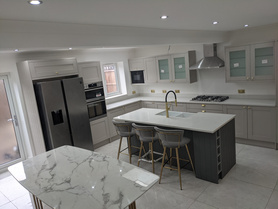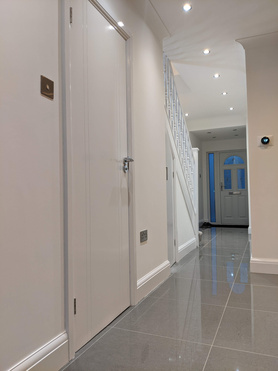Jay Ess Construction PVT Limited
- Operates in Feltham
- Great availability
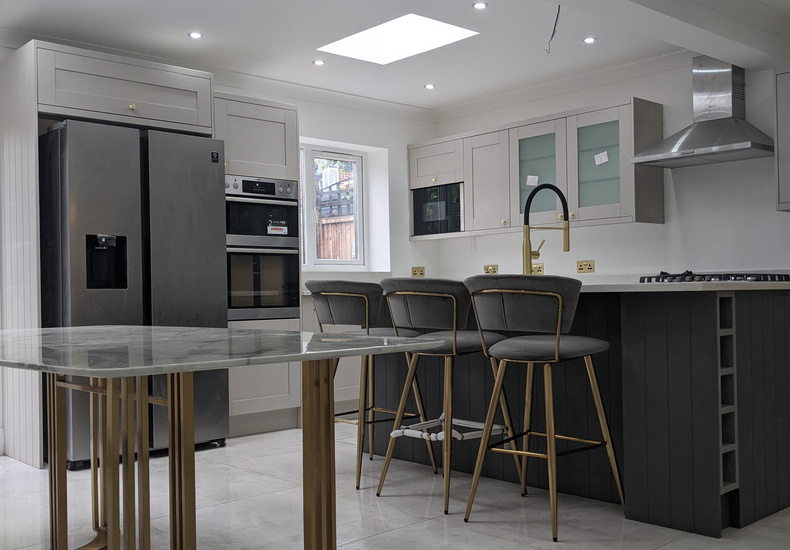
A family run business with over 20 years’ experience in the building trade. We undertake a variety of jobs from small jobs such as fitting a door or putting up shelves, all the way through to refurbishments and rebuilding your whole house. We always aim to give you high standard of work due to …
Trades
Builder
- Builder general
- Insurance Work (Fire/Flood/Damage)
Extensions/Conversions
- Home office
- General extension
- Garage conversions
Bathrooms
- Wet rooms
- Bathroom fitter
Roofer
- Fibreglass/resin roofing
- Dormer / Roof windows
- Flat Roofing
Central Heating
- Boiler servicing
- Gas cooker fitting/repair
- Boiler install/repair
- Central Heating
- Gas emergencies
- Emergency call out
- Landlord gas safety testing / certificates
Kitchens
- Kitchen installation



