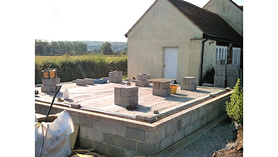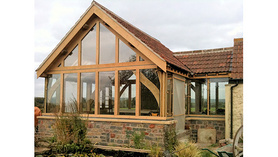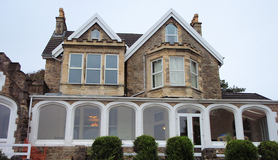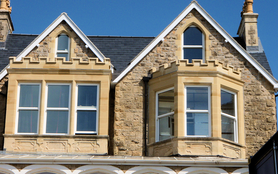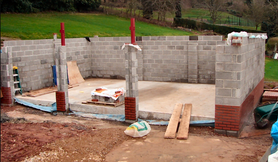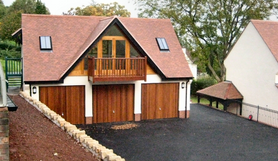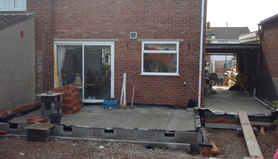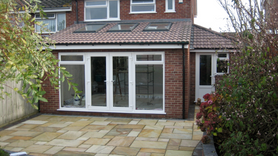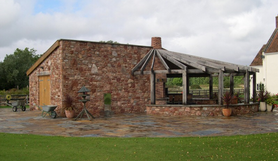Lees Builders was established by Tim and Chris Lees in 1993, who now have over 50 years of building experience between them. Since being created, the company has built up a comprehensive list of clients due to their high standards of work and level of customer satisfaction. We are very …
Read lessmore...
Oak Framed Building
This project involved a new build consisting of local quarried natural stone walls with purpose made stone cills. A traditional oak frame was constructed and reclaimed clay …
Read more
This project involved a new build consisting of local quarried natural stone walls with purpose made stone cills. A traditional oak frame was constructed and reclaimed clay tiles were used on the roof to match existing buildings. The internal frame was sand blasted, whilst the external sides were cladded in solid oak and double glazed with argon gas filled units.
Photos show before and after.
Read less
Renovation, Clevedon
An extensive renovation and refurbishment project for an occupied residential home in Clevedon, North Somerset. The work involved: Dismantling and rebuilding the Gable ends …
Read more
An extensive renovation and refurbishment project for an occupied residential home in Clevedon, North Somerset. The work involved:
Dismantling and rebuilding the Gable ends and stone front bays
Reshaping the roof structure with steel portal frames
Re-covering the roof with traditional slates
Lead work on bays, dormers, gutters, valleys and chimney flashing
Read less
New Garage, Long Ashton
Lees constructed a new triple garage for this lovely property in Long Ashton. Includes ancillary accommodation in the roof space, a traditional render finish and the roof was finished with clay plain tiles.
Photos show before and after.
Coachhouse conversion, Congresbury
For this remarkable project, we converted an old coachhouse in Congresbury that is approximately 200 years old. The conversion involved the removal of the existing paint on …
Read more
For this remarkable project, we converted an old coachhouse in Congresbury that is approximately 200 years old. The conversion involved the removal of the existing paint on stone work and repointing with a lime based mortar. We then re-roofed using existing clay pantiles.
A steel frame was built within the structure and was tied together. We used traditional Pattress plates within the floor construction to stabilise the building.
All joinery was bespoke, made in solid European oak which was also used for floors. A wet room and en-suite bathrooms where fitted with underfloor heating and high quality fittings.
The kitchen area was was bespoke painted joinery with a glass worktop with underfloor heating.
See photos for before and after of the exterior.
Read less
Single storey extension, Keynsham
Single storey extension to the rear and side of the property, with natural stone landscaping for the patio.
See photos for before and after.
Garden Barbeque Room
Lees constructed this unique garden barbeque room using natural stone work and oak posts with oak beams, as well as clay roofing tiles with copper guttering. The barbeque has …
Read more
Lees constructed this unique garden barbeque room using natural stone work and oak posts with oak beams, as well as clay roofing tiles with copper guttering.
The barbeque has a cone shaped design with bespoke racking and oven doors. The hard landscaping consists of natural slates imported from China.
Read less


