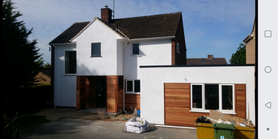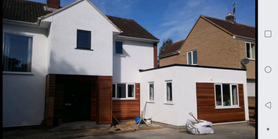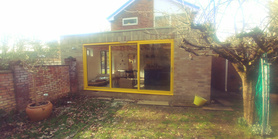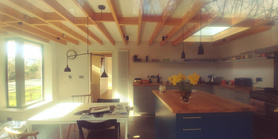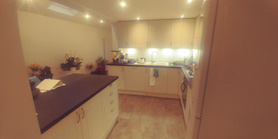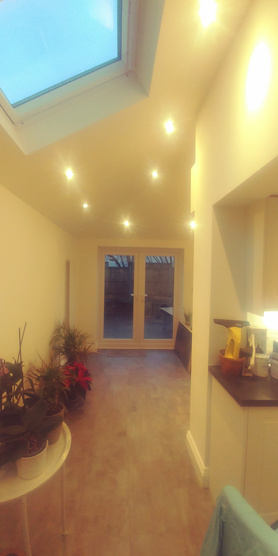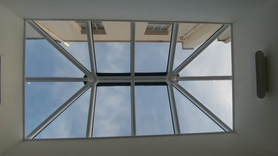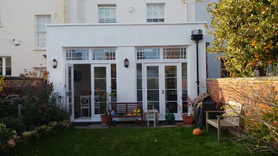- You're here:
- Homepage
- Find a Builder
- Mint Builders Limited
Mint Builders Limited
- Operates in Pershore
Quality and Value Mint Builders is proud to be one of Cheltenham and The Cotswolds leading home extension specialists with a reputation for providing clients with the highest quality wide-ranging construction services, combined with excellent value for money. Mint is a known name across these …
Trades
Builder
- Handyman and maintenance
- Builder general
Extensions/Conversions
- Loft conversions
- General extension
- Garage conversions
Bathrooms
- Bathroom fitter
House Builder
- Custom/Self Build
Kitchens
- Kitchen installation
Projects
Extending and image enhancing your home, for more value!
A modest, cost effective, home facelift, involving a new first floor bathroom extension and some stylish revised rear fenestration improvements, has made an impressive … Read moreA modest, cost effective, home facelift, involving a new first floor bathroom extension and some stylish revised rear fenestration improvements, has made an impressive value increasing impact on a 3-bedroom 1970's property, located in the sought-after Pitville area of the Regency town of Cheltenham.
rewarding
Explains Mint Managing Director, Simon West, “This was a varied rewarding and effective project in many ways. It involved a number of different elements, seemingly unrelated, but, which together have considerably enhanced the visual image and value of this property which was to be fair originally built of quite a basic 'straight-line' design”
two phases
The project involved two phases. The first phase took place to the front of property and involved the development of an extra upstairs bathroom above the property's open porch area. This new extension was well-fitted and finished with 'toes-warming' underfloor heating and ingeniously accessed via a natty 'sliding pocket' type door from the landing of the main area of the home.
rendered
This whole new first floor 'front of house' bathroom extension had a timber frame. Its exterior was rendered to match the original finish of the property. There was also special feature cedar cladding on the garage area and also under the existing kitchen window of the home. A new open-styled entry porch was also developed complete with tiled floor and eye-catching bespoke glass panels to its sides.
draw together
Adds Simon,” Our aim was very much to effectively draw together the different areas of this frontage extension through the use of the extended matching render and the featured cedar cladding . These effects, on completion of the extension above the garage, has certainly helped to re-establish a co-ordinated, appropriate attractive look to frontage the property ”
'flat-look' fascia
The second phase of the project was all about enhancing the rather 'flat-look' fascia at the rear of this home. Improving this involved a whole re-design and build of the main feature bay windows on the ground and first floors.
window seat
Downstairs the finish was of standard brick and block construction, with the existing window being removed and the wall dropped. Upstairs the window bay was of timber construction and internally formed a window seat for the main bedroom.
space and light
Added Simon “All the glazing on these bay windows is aluminium and both roofs have a zinc covering. Both bays added excellent space and light to the rooms inside and produced a good looking, fresh contemporary image in terms of the overall exterior finish.
value increase
These kind of additions to any property, a modest extension and improved visual exterior works can really help, not only add modern styling and effect to a home, but also increase its value too. This two phased project has provided both more room and a total revision of the visual look of the property - and thus given it real additional sale value too.”
Read less
Design and build detail ideas give character and make an extension 'feel at home'
When planning and designing a new extension, some well considered, often small-scale presentation and detailed finishing ideas , can help achieve, not only the best … Read moreWhen planning and designing a new extension, some well considered, often small-scale presentation and detailed finishing ideas , can help achieve, not only the best possible effect within the new extension space, but, can also even enhance the total visual effect between the property and its link with its exterior surroundings.
key presentation
In a recent single storey extension project by Mint in Warwick Crescent in the suburb of Charlton Kings on the London Rd on the edge of the Cotswolds 'capital' of stylish Regency Cheltenham, key presentation ideas and detailing on a stylish side extension achieved just such an effect.
full width
The extension really did both compliment and enhance the original building . The key effects which came into play with regards to this project were an impressive Scandinavian-style interior and a neat brick yellow-cream coloured eye catching detailed brick exterior .
eye-catching
Explains Mint's Simon West, “This was an older style property – a 1970's detached home - and the a single storey extension across the back facing the garden, realistically offered not only the best space possible within the extension, but also an opportunity to achieve an eyecatching, improved well-balanced overall visual effect to the rear of the property as a whole”
light space
The extension in terms of its interior had a truly Scandinavian feel. It was a particularly light space which also has a feeling of height inside the extension area, even though it was just single storey. This was achieved by the installation of a specially designed open plan exposed timber ceiling with effective downlighting installed and also a carefully selected designed run of stylish glass sliding doors across the extension width and facing out onto the garden.
bold and original
These had a more unusual, but classically attractive finish in a warm perhaps rather Autumnal yellow, creating a bold and original overall exterior effect which was further enhanced by neat and appropriate 'soldier' brick course detailing spanning the presentation fascia aspect above the extension doors and on the brick extension side walling adjacent to the run of the glass doors.
converted
This new space mainly serves as an open plan kitchen accessed from a new rear entrance, which was a part of the build. It has a good-sized island and complementary units. Also, the 'old' kitchen in the property was converted into a utility room and cloakroom.
colour choice
The extension has a flat roof of rubber material epdm, a robust and cost effective material meeting all regulations of insulation and weather performance, which is fairly standard these days, with special order powder coated aluminium coping to clients choice of colour.
modest budget
Added Simon, “There were some bold decisions taken with reference to the approach and presentation of this extension and with a careful quite modest budget too, it has for sure turned out to be something of an original in its atmosphere and styling. This is something we always like to feel we can achieve with our project work wherever there is the scope to do so”
The build was 14 weeks and required full planning consent.
Read less
'Lighting' the way to home extensions with maximum impact and effect
Considered ideas and attention to detail are the essentials for successful home extensions and there can be approaches and ideas to consider. more space One key … Read more Considered ideas and attention to detail are the essentials for successful home extensions and there can be approaches and ideas to consider.more space
One key consideration, say Mint Builders, is that an extension can not only offer additional space, but can also, with a bit of considered forethought and the odd good idea or two, improve the potential outlook and atmosphere within all current existing areas of the property.
wrap-around
Mint Builders have just completed an attractive good sized 'wrap around' single storey ground floor extension on a two-bedroom Victorian terraced home in the Marle Hill area of Cheltenham town.
open-plan style
At the heart of the extension is a well-planned and presented kitchen in the open plan style, which in itself ,of course, gives something of a new feel and overall 'openness' to the ground floor of the property as a whole.
home 'hub
Says Mint's Simon West, “These days it's very much the case of the less internal walls around the kitchen the better. Its all about light and giving the kitchen as open an outlook as possible so it becomes the 'hub' of a home. This 'open plan' outlook can of course, create very much a new atmosphere throughout the property as a whole.
additional
We at Mint also know how to concept and develop certain quite modest additional features while extending in a property so that other areas of that property can derive specific benefit directly.
basement
In this instance the property has a basement which the home-owners aim to improve in the future. So, while we were working on the extension, it seemed a good idea to consider whether we could suggest something to enable the home-owner to make more of their basement when that was improved.
sky-light
We installed what might be said to be a kind 'skylight' to the basement which lightens and improves the basement atmosphere for sure. We achieved this by installing a strengthened glass panel built into a kitchen extension entrance floor . This sends light to the basement below. For sure the idea was certainly very worthwhile and works well!”
The Mint project at Marle Hill also included a new shower-room to the rear the kitchen and a quality refurbishment of the bathroom upstairs. Read less
Bespoke style 'challenge' met by Mint Builders
Cheltenham as a town has many listed and valued buildings and Mint Builders - a leading respected company in this challenging Regency residential environment - again rose to … Read more Cheltenham as a town has many listed and valued buildings and Mint Builders - a leading respected company in this challenging Regency residential environment - again rose to the challenge of producing what was for sure a high quality stylish extension for a listed property in a much admired and sought after town centre street.bespoke
A good deal of the detailed work within the build of this garden room extension was bespoke and the quality choice of materials ensured that the new building works entirely complemented this listed home in every respect.
key features
The extension was in excess of some 25 square metres and its two key features were the superbly designed and present roof lantern and two sets of stunning glazed double doors offering an eye-catching vista onto the garden beyond.
style-conscious
Specialist joinery was designed and produce for these two key features and the finish for the roof was flat lead – again the ideal materials' choice in step with the period and presentation of this style-conscious, well featured home.
appropriate
Mint are experts in guiding and assisting clients with appropriate and yet cost effective fitting choices for new extensions and refurbishments.
stone flooring
In this instance, these fitting choices included a 'wet' underfloor heating installation, neatly linked to the property's main central heating system with a smart phone 'long distance' control function, and also the installation of atmospheric subtle and highly attractive mandarin stone flooring. The total effect was the creation of a visual feel and style of cool sophistication throughout .
impressively
This extension project presented most impressively and fully in keeping in every respect with the quality of this desirable listed home in a town where building visual image is among the most striking in the UK.
just....
This proved to be an exceptional and successful competitively priced listed home extension project – that one might suggest was just.... 'Mint'!
Read less



