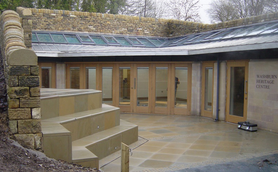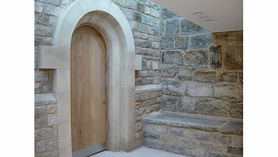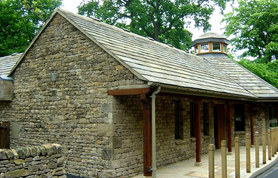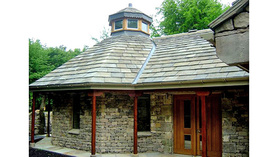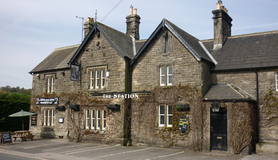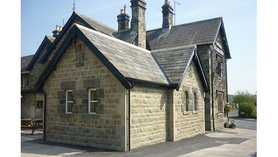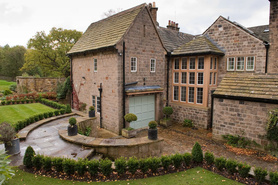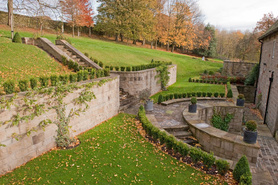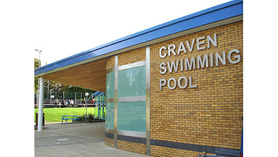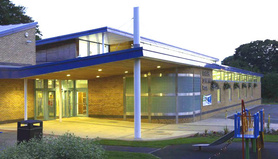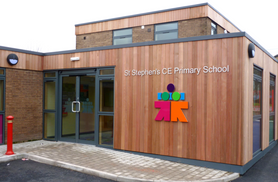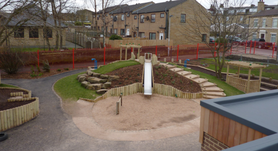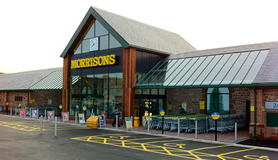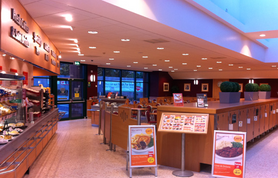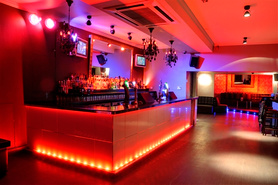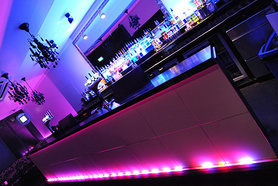- You're here:
- Homepage
- Find a Builder
- R N Wooler & Company Ltd
R N Wooler & Company Ltd
- Operates in Ilkley
R.N. Wooler & Company are a family firm based in Keighley, West Yorkshire, working with the fundamental ethos of quality, value and complete client satisfaction. Our personal touch, coupled with our high standards, sets us apart from the crowd and our long-term relationships with our clients …
Trades
Commercial builder
- Civil Engineering
Builder
- Builder general
Projects
Washburn Heritage Centre
Location: Fewston, North Yorkshire Client: Bookvine Ltd & Washburn Heritage Group Architect: Pearce Bottomley Architects Duration: 30 Weeks After six years in the planning, … Read more Location: Fewston, North YorkshireClient: Bookvine Ltd & Washburn Heritage Group
Architect: Pearce Bottomley Architects
Duration: 30 Weeks
After six years in the planning, preparation and fund raising, the development of a local community centre for the village of Fewston was finally completed.
This project required a very delicate approach due to the historical nature of the location. In addition, great reverence had to be shown during the relocation of over 160 grave sites to an alternative location in order to allow the development to take place.
Perfectly combining a mixture of traditional and modern construction methods, the centre proved an extreme challenge due to the harsh climatic environment of the area during the coldest winter on record. The end results, however, show a building worthy of its colourful past, sitting in harmony with the idyllic Washburn Valley. Read less
Strid Visitors Centre
Location: Bolton Abbey, Skipton Client: Chatsworth Settlement Trustees Architect: Bolton Abbey Estate Duration: 16 weeks This specialist project had many unique features and … Read more Location: Bolton Abbey, SkiptonClient: Chatsworth Settlement Trustees
Architect: Bolton Abbey Estate
Duration: 16 weeks
This specialist project had many unique features and was designed to fit in to it's idyllic woodland setting. The stonework facade to the superstructure is dry-walled with the majority of the stone being individually dressed, to ensure minimal bed and perp joints.
The octagonal lantern feature to the main hall was specifically fabricated off site in our joinery manufacturing workshop, as were many other of the bespoke features, including the oak timber frame, the octagonal douglas fir posts mounted on stylobats supporting the canopy and the shop fittings internally.
Underfloor heating, and sympathetic landscaping finished the building, which when completed was opened by the Duchess of Devonshire. The building has since been 'Highly Commended' by the Yorkshire Dales National Park. Read less
Refurbishment, The Station Hotel
Location: Birstwith, Harrogate Client: Sebastopol Inns Architect: Steve Eastland Design Duration: 20 Weeks The project's initial brief was to refurbish the guest bedrooms in … Read more Location: Birstwith, HarrogateClient: Sebastopol Inns
Architect: Steve Eastland Design
Duration: 20 Weeks
The project's initial brief was to refurbish the guest bedrooms in this Grade II listed hotel and refresh the public house.
Works were completed around the working pub in co-operation with the staff and management. Part of the works involved overhauling the existing sash windows.
A new toilet block extension was also added to our list of works, once the bedroom refurbishment had been undertaken. Read less
Friars Hill, Ilkley
Location: Ilkley, West Yorkshire Client: Private Client Architect: Archial Duration: 31 weeks This residential project required the demolition of sections of the building, … Read more Location: Ilkley, West YorkshireClient: Private Client
Architect: Archial
Duration: 31 weeks
This residential project required the demolition of sections of the building, followed by the construction of a new garden room extension and hallway extension.
A grand bespoke oak staircase and staircase window wall were constructed and installed by our in-house joiners workshop.
The house was then completely refurbished internally, including the installation of all new services and under floor heating.
External works to the property included soft landscaped gardens, natural stone walls, and stand alone garden features. Read less
New Pool Entrance & Gym, Craven Swimming Pool
Location: Skipton, North Yorkshire Client: Craven District Council Architect: GLR Architects Duration: 25 weeks This project involved simultaneous extensions being built off … Read more Location: Skipton, North YorkshireClient: Craven District Council
Architect: GLR Architects
Duration: 25 weeks
This project involved simultaneous extensions being built off piled foundations to form a new gymnasium, meeting room, pool entrance and internal alterations to renovate a previous gym to a dance studio.
A new reception counter and extensive external works were also undertaken.
The entire scheme had to be carefully phased and managed, as the pool continued to be available to the public throughout the works.
All works were completed on time and to budget. Read less
St. Stephens School, Bradford
Location: Bradford, West Yorkshire Client: Bradford Metropolitan Council Architect: Atkins Architects Duration: 25 Weeks This project involved: Demolition of part of the … Read more Location: Bradford, West YorkshireClient: Bradford Metropolitan Council
Architect: Atkins Architects
Duration: 25 Weeks
This project involved:
Demolition of part of the existing building / strip existing roof covering
3 Nr extensions
Internal fit out
Structural Steel support to existing structure
M&E fit out
External landscaping and hard play area
Specialist kitchen fit out
Full height architectural glazing
Monodraught ventilation
Solar panel installation
Perimeter and internal bow top fencing
Bespoke joinery fit out Read less
Morrisons Penrith
Location: Brunswick Road, Penrith Client: Morrisons Supermarkets PLC Architect: Davis Weatherill Partnership Duration: 33 weeks Following a disastrous fire at this store in … Read more Location: Brunswick Road, PenrithClient: Morrisons Supermarkets PLC
Architect: Davis Weatherill Partnership
Duration: 33 weeks
Following a disastrous fire at this store in December 2009, leaving the entire building severely damaged, RN Woolers were appointed as the Principle Contractor responsible for reconstructing the entire store, including a new sales floor, warehouse extensions and covered service yard.
The new store was opened on schedule at a ceremony attended by Sir Ken Morrison. Read less
K2 Nightclub
Location: Keighley Client: Bradford Metropolitan Council Architect: Atkins Architects Duration: 25 Weeks Demolition of part of the existing building/strip existing roof … Read more Location: KeighleyClient: Bradford Metropolitan Council
Architect: Atkins Architects
Duration: 25 Weeks
Demolition of part of the existing building/strip existing roof covering
3 Nr extensions
Internal fit out
Structural Steel support to existing structure
M&E fit out
External landscaping and hard play area
Specialist kitchen fit out
Full height architectural glazing
Monodraught ventilation
Solar panel installation
Perimeter and internal bow top fencing
Bespoke joinery fit out Read less


