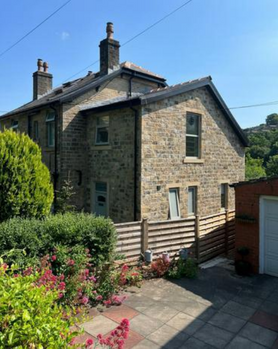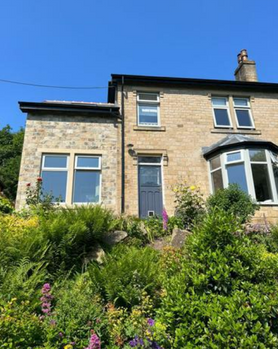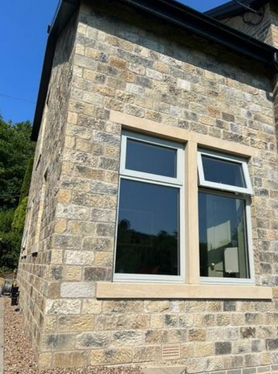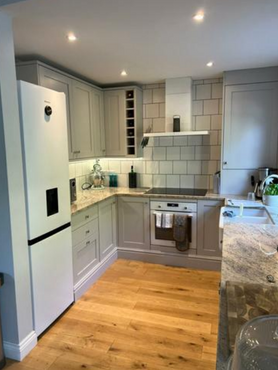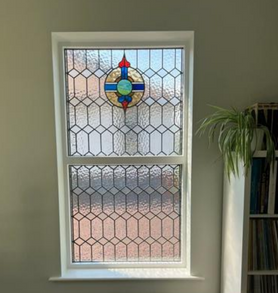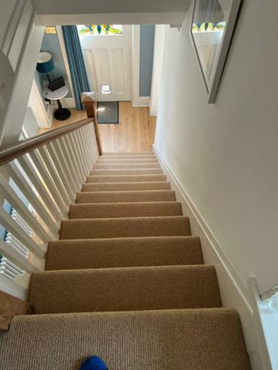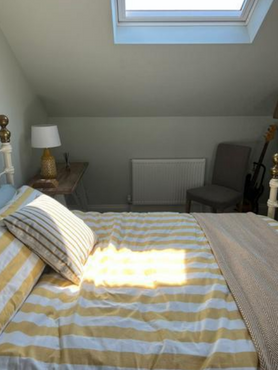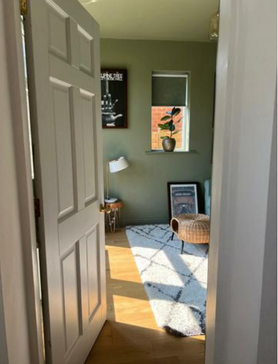The project consists of a two storey side extension and refurbishment work.
The new extension has been covered with a pitched natural slate roof incorporating velux windows
and insulated with PIR with internal vaulted ceilings, walls have been constructed of traditional
block work cavity insulated with PIR and externally finished with reclaimed natural stone, new pathway laid and fencing erected, the electric supply has been relocated and all existing soffits, fascia and guttering replaced. Beautiful stained glass window. Fully fitted kitchen, utility room and wc have all been fitted out, on the first floor a new office space has been created, in the existing part of the property walls and ceilings have been
re plastered and decorated, the floor has been levelled and new flooring laid throughout.
This project was independently inspected as part of the joining criteria for the FMB.
Read less


