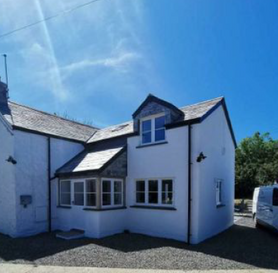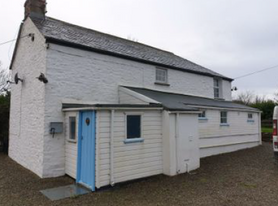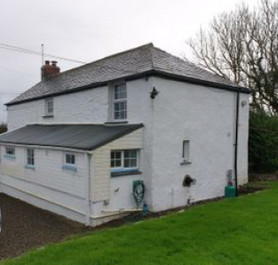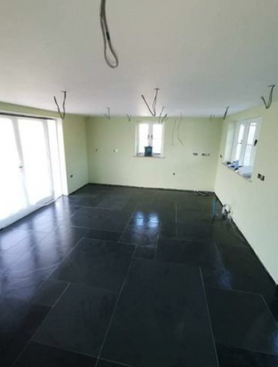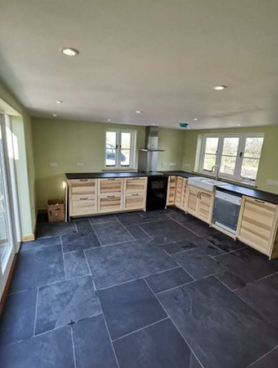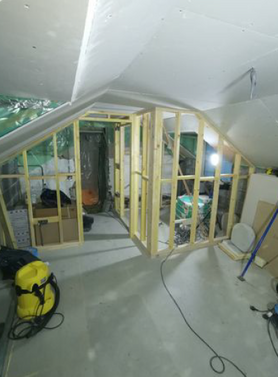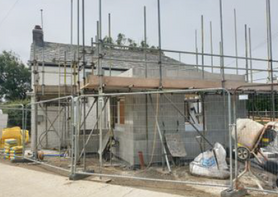Roger Andrews Limited
- Operates in Okehampton
Quality local builders specialising in Barn Conversions, Renovations, New Builds and all other aspects of building and with a wealth of knowledge Please check our Facebook page https://www.facebook.com/Roger-Andrews-Ltd-744768122243297/about
Trades
Builder
- Builder general
Extensions/Conversions
- General extension
Bathrooms
- Bathroom fitter
Carpenter and Joiner
- Joinery
- General carpentry
Roofer
- Roofing general
Kitchens
- Kitchen installation



