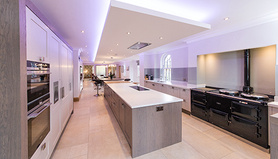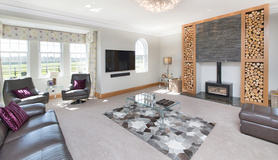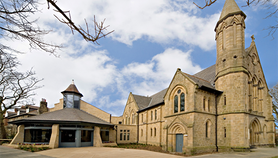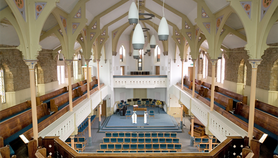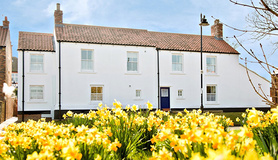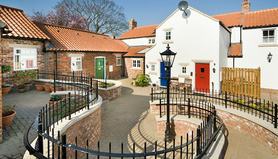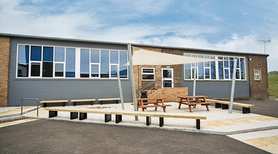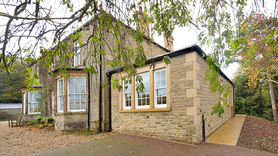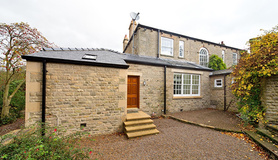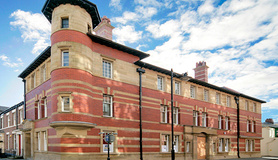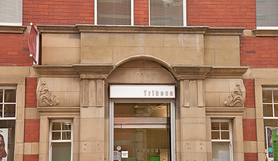- You're here:
- Homepage
- Find a Builder
- T.Manners & Sons Limited
T.Manners & Sons Limited
T Manners & Sons Ltd were formed in 1860, making us one of the oldest, family-owned building companies in the North of England. This long and rich history has given us stability and unmatched experience that our clients benefit from. Our Mission Statement is to complete every contract on time, …
Trades
Commercial builder
- Maintenance Contracts
- Local Council Work
Projects
Bespoke Modern Country House
This project was undertaken for a private client following work we had previously completed on his business premises. The work involved remodeling a large family kitchen … Read more This project was undertaken for a private client following work we had previously completed on his business premises. The work involved remodeling a large family kitchen along with refurbishments to almost every room, including underfloor heating, plaster coving, bespoke fitted furniture and installation of a new, feature staircase.This project was featured in the January 2017 edition of Self Build & Design Magazine.
The Objective
Our brief was to create a family space incorporating the kitchen, dining area and day room. We remodeled all ground floor rooms, constructed a new staircase, installed underfloor heating, added new en-suite facilities to bedrooms, replaced plaster coving and decoration throughout.
We engaged the services of award winning architects Howarth Lichfield, working closely with the client to develop designs that complemented the scale and style of the original house.
This £1-2 million project was completed over a period of 28 weeks and included kitchen fittings by Mowlem & Co, a Bose integrated sound and vision installation and AGA range cooker. Read less
Heritage: Trinity Church, Gosforth
T Manners & Sons Ltd completed major refurbishment works to this listed church in Gosforth, Newcastle upon Tyne, as well as a contemporary new build extension.Residential: White House Farm, Hartlepool
T Manners & Sons Ltd undertook the major refurbishment and rebuilding of a group of farm buildings within a conservation area to form affordable homes for the elderly. This … Read more T Manners & Sons Ltd undertook the major refurbishment and rebuilding of a group of farm buildings within a conservation area to form affordable homes for the elderly.This project was won at tender and followed on from earlier work we had completed for this client. The original project consisted of the refurbishment of a derelict farmhouse and associated outbuildings that occupy a prominent position in the historic village of Greatham. The buildings are within the Greatham Conservation Area and the project won both National and local awards for the quality of the refurbishment.
The Objective
Our client, The Hospital of God at Greatham, had acquired a group of derelict farm buildings with the intention of converting them into accommodation for the elderly.
We performed a detailed survey of the main building prior to starting work and noticed signs of severe subsidence. After further investigation, it was decided that demolition was the only safe option.
Working with the client and the professional team, we helped to develop a solution that retained the front elevation of the main building as well as the original outbuildings, so satisfying the planning authority’s requirement for minimal intervention, while delivering the number and size of units required by the client to maximise funding through the HCA.
The Solution
Once planning approval was given, demolition proceeded according to plan and the revised project was completed in accordance with the revised contract programme and at a contract sum of £360,000. Read less
Education: Durham Community Business College
This Design & Build contract, won under competitive tender, involved extensive remodelling and reconfiguration of the existing teaching accommodation, the formation of new … Read more This Design & Build contract, won under competitive tender, involved extensive remodelling and reconfiguration of the existing teaching accommodation, the formation of new external seating area, reconfiguration of the main school entrance area and the formation of additional car parking spaces. All works had to be complete for the start of the new academic year as the school was recruiting students for the new 'Studio School'.The Objective
The works comprised structural alterations, roof repairs, renewal of PVC windows and aluminum curtain walling, new automated entrance doors, new metal stud partitions, internal doors, WC cubicles and internal joinery, a new reception counter, mechanical, electrical, floor finishes, suspended ceilings and decoration. Externally, we constructed new ramps and steps together with block and tarmac paving, in addition to a solar shade in the rear seating area.
At tender stage the scheme was only partially developed and we were required to complete the design. We appointed an architect (HLP Architects) and an M & E designer (Sine) to complete the design work, prepare construction drawings, make Building Control submissions and complete 'As Built' drawings.
Working closely with the school, Inspired Spaces and the LEP was a vital part of this project in order to design and deliver a stimulating teaching environment for 16 to 18 year old students.
The 16 week construction period was challenging as we were working over a large physical area in a live school environment whilst maintaining full segregation between our construction personnel and the school with protected access routes being maintained throughout the construction period. This complex project was delivered on time by a senior Site Manager who was supported by an 'Assistant Site Manager' in the latter stages of the contract.
The Solution
The school was delighted with the finished project, as was our client Inspired Spaces Durham. The project was delivered within the 16 week programme and at a contract sum of £502,000. Read less
Extension to Listed Building, Bedburn
The homeowners of this listed building in Bedburn chose our Small Works team for a new build extension, after we had previously completed repair work on their property. The … Read more The homeowners of this listed building in Bedburn chose our Small Works team for a new build extension, after we had previously completed repair work on their property.The extension comprised of a single storey stone building with a pitched slate roof to match the existing building. In addition, a hallway was constructed featuring a large glazed area with bespoke timber windows manufactured in our own joinery workshop. Read less
Commercial Refurbishment: 40 West Sunniside, Sunderland
This project involved the major refurbishment and conversion of a listed building in Sunderland city centre, formerly the Post Office Sorting Office, creating retail units on … Read more This project involved the major refurbishment and conversion of a listed building in Sunderland city centre, formerly the Post Office Sorting Office, creating retail units on the ground floor with residential units on the floors above. This contract was won by competitive tender.The Objective
The former sorting office is a prominent building in the Sunniside district of Sunderland. The aim was to bring about regeneration of the city centre and introduce residential uses back into the City. Our client, Gentoo, acquired the building as one of the first projects in this ambitious regeneration programme.
The building had been derelict for some time and presented a major challenge. Works included building new penthouse apartments as well as making many structural interventions to sub-divide the building into attractive apartments.
The building site was restricted to the confines of the building itself, and so materials storage and deliveries required careful planning. Deliveries were also restricted by local traffic conditions, requiring road and footpath closures.
The major programme of works involved new services to each of the apartments, including complete fit-outs of kitchens, bathrooms, fire escapes and internal circulation areas. The project also required the replacement of all the building’s timber sliding sash windows (replacements were manufactured in our own workshops by our Specialist Joinery Division).
The Solution
The converted building was a great success and lead to many further regeneration projects, including another major refurbishment at Central Buildings, Sunniside, which we completed for the same client. The project was completed on programme and within the contract sum of £1,600,000. Read less


