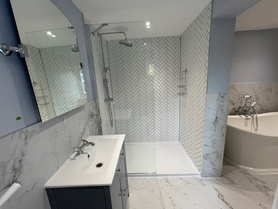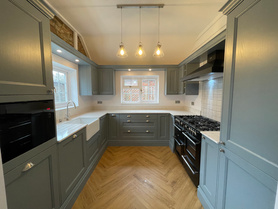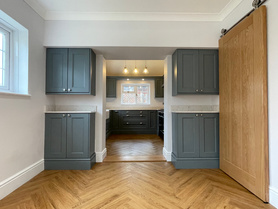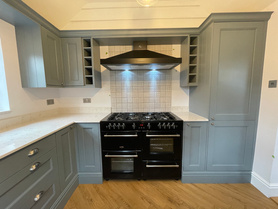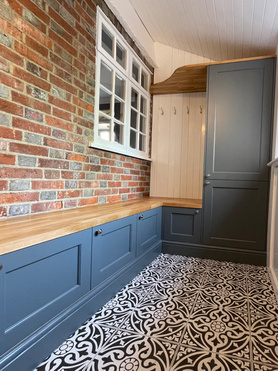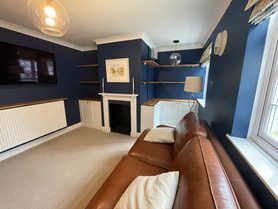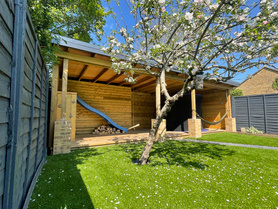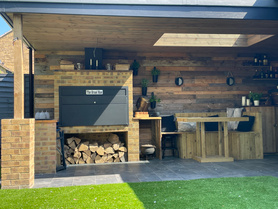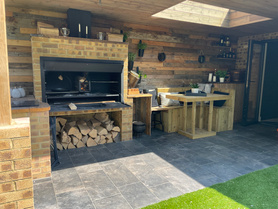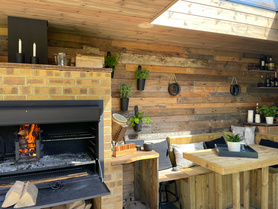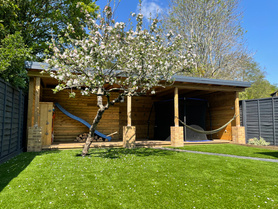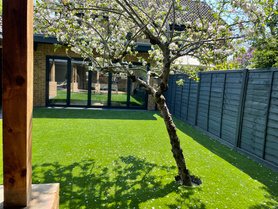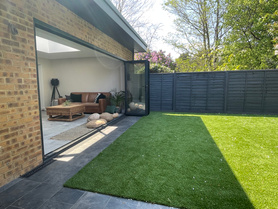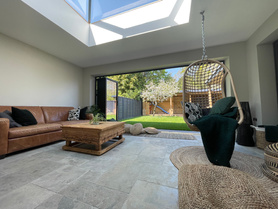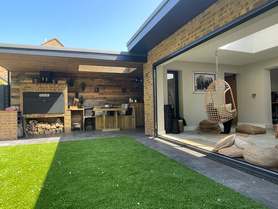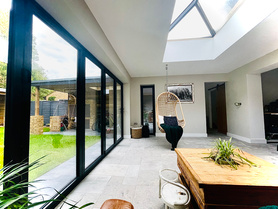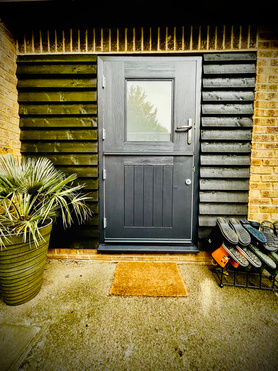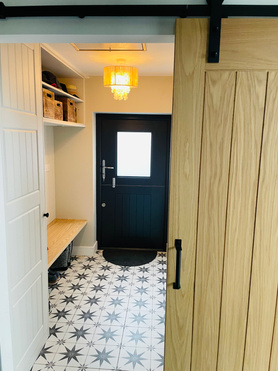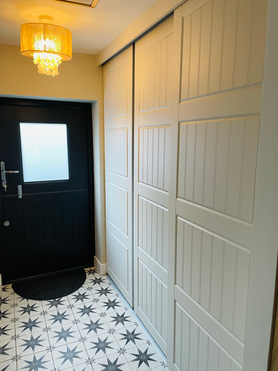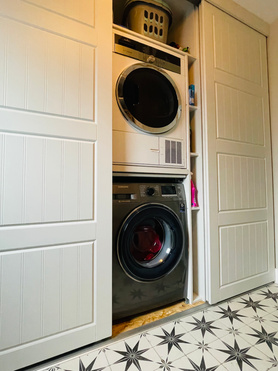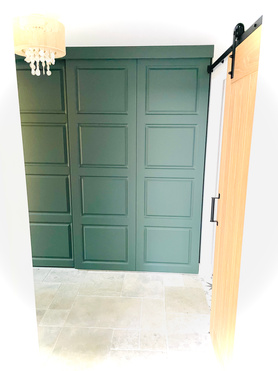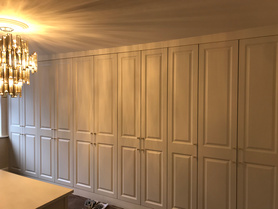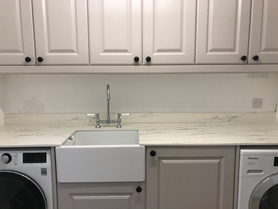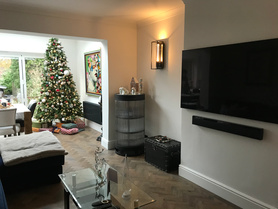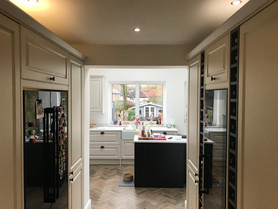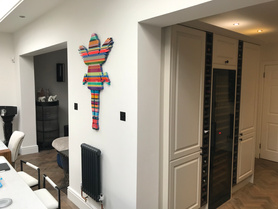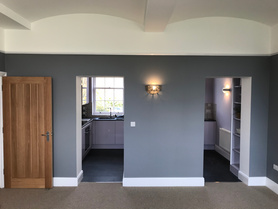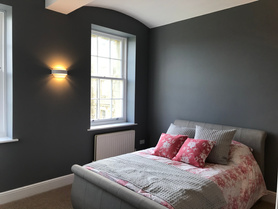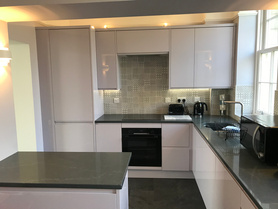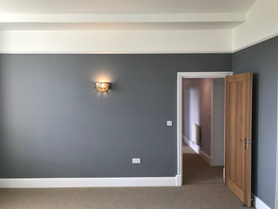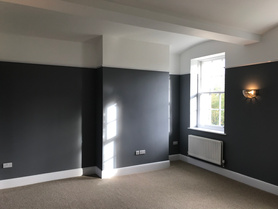Terlecki Limited
- Operates in Hadlow
A quality turn-key solution helping home improvement customers create their dream new space. Terlecki Ltd has everything in place to cover your design, construction, renovation, installation, furnishing and management needs. We enjoy making your dreams, ideas and plans a reality. Our turn-key …
Trades
Builder
- Structural steelwork
- Builder general
- Refurbishments
- Structural repairs and alterations
- Garage Buildings/Garage Doors
- Renovations
Patios and Driveways
- Block Paving
- Patios/Paving
- Resin bound drives
Extensions/Conversions
- Home office
- Garage conversions
- General extension
Bathrooms
- Bathroom tiling
- Bathroom Design
- Wet rooms
- Bathroom fitter
Bedrooms
- Bedroom fitter
- Bedroom design
- Fitted wardrobes
Brickwork
- Stonework/Stonecladding
- Bricklayer
- Repointing
- Brick work
Windows, Doors and Conservatories
- Canopys
- Wooden/Timber/Sash windows
- Patio and French doors
- Bifold doors
- Double glazing
- Doors
- UPVC windows/doors
Carpenter and Joiner
- Joinery
- Bespoke furniture
- General carpentry
- Timber Frame Specialist
- Door fitting/hanging
Roofer
- Roofing general
- Guttering
- Slate/Tiled roofing
- Fibreglass/resin roofing
- Rubber roofing (EDPM)
- Soffits
- Dormer / Roof windows
- Fascias
- Flat Roofing
Groundworker
- Groundworks
- Formwork & Shuttering
Plasterer
- Coving / Moulding
- Drylining
- Liquid screeding
- Plastering
Electrician
- Underfloor heating (electric)
- Garden lighting
Central Heating
- Central Heating
- Boiler install/repair
Landscaper
- Fencing
- Sheds and shed bases
- Landscaping
- Garden design
- Turfing
- Artificial Grass
- Summerhouses
- Garden rooms
Flooring
- Vinyl floor laying
- Floor laying
- Wood floor laying
- Laminate floor laying
Tiler
- Wall tiling
- Floor tiling
- Stone/slate tiling
Kitchens
- Kitchen tiling
- Bespoke kitchens
- Kitchen worktops
- Kitchen installation
- Kitchen design
Painter and Decorator
- Exterior decorating
- Interior decorating
Plumber
- General plumbing




