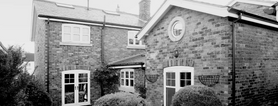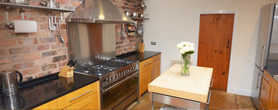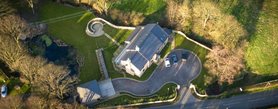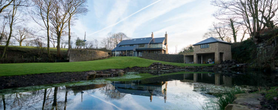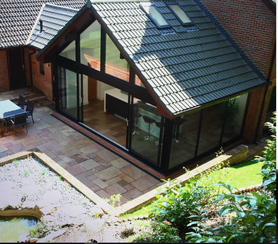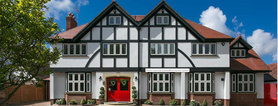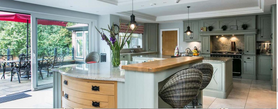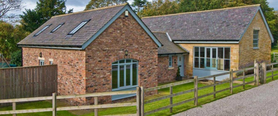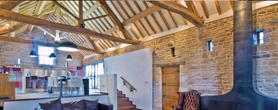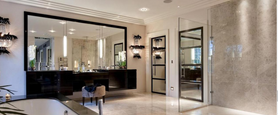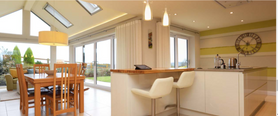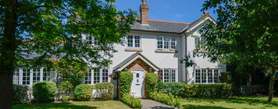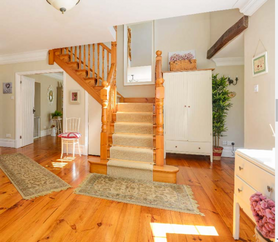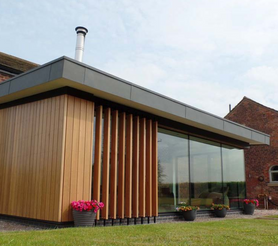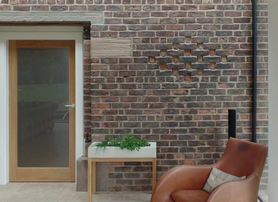- You're here:
- Homepage
- Find a Builder
- Wickstead Developments Ltd
Wickstead Developments Ltd
- Operates in Bolton
About. Founded by Paul Wickstead in 1989, Wickstead Developments is a custom home building and remodelling company with an emphasis on innovative design, high quality workmanship and meticulous attention to detail. Design & Construction We offer a full design and build service for our …
Trades
Builder
- Refurbishments
- Renovations
- Builder general
Extensions/Conversions
- Loft conversions
- General extension
- Barn Conversions
House Builder
- New build
- Custom/Self Build
Listed Buildings / Heritage
- Listed Buildings specialist
Projects
HEATH HOUSE REBUILD & EXTENSION
Chocolate Box Charm. REVITALISING A COUNTRY CLASSIC Heath House in Lydiate was an exciting rebuild and extension of a former two-up, two-down crofter's cottage with a … Read more Chocolate Box Charm.REVITALISING A COUNTRY CLASSIC
Heath House in Lydiate was an exciting rebuild and extension of a former two-up, two-down crofter's cottage with a small stable to the rear.
Using beautiful reclaimed brick and slate, the property took on an incredible transformation, with the addition of six rooms and a double garage as well as a brand-new roof with conservation sky lights and the converted stable which included a split-level annex with a mezzanine floor.
As well as the extensive building work undertaken by our highly skilled team, this home was also treated to courtyard style landscaping scheme and cobbled driveway.
As always with our projects, the renovation at Heath House wasn't purely exterior. Look behind the doors of this charming property and you'll discover stylish York stone flooring, wide pitch pine floorboards and a bespoke kitchen.
All installed by our team of craftsmen. Complementing the character of this lovely cottage even further were a number of cosy touches.
From log burner open fires and exposed brickwork to doors with hand forged ironmongery and a traditional free-standing bathtub, every feature was thought about carefully and implemented expertly, making this project a complete joy to work on, both inside and out.
Please click here for more great photos Read less
BROOK HOUSE REBUILD AND EXTENSION
Country Charm. COUNTRY CLASSIC, FROM COUNTRY PUB TO HANDSOME RESIDENCE A former 17th century country pub, The Brookhouse Inn is nestled in a beautiful former quarry in … Read more Country Charm.COUNTRY CLASSIC, FROM COUNTRY PUB TO HANDSOME RESIDENCE
A former 17th century country pub, The Brookhouse Inn is nestled in a beautiful former quarry in Heskin, Lancashire, surrounded by lush greenery, a pretty stream and even its own lake.
We totally transformed this property by dismantling most of the original sandstone structure and re-building it using both the original and carefully-sourced matching materials, which were then pointed in traditional lime mortar and complemented by timber sliding sash windows with stone surrounds.
Our trusted team not only saved the crumbling pile from ruin, but also transformed the overall building with sympathetic extensions to the front and side elevations.
In addition to this, we expanded the accommodation even further with a state of the art modern aluminium and glass box extension to the rear, with upper viewing deck to drink in and enjoy the newly landscaped gardens.
Click here to see more of this special home Read less
THE DELPH GLASS EXTENSION
A Brand New Vision. FALLING BACK IN LOVE WITH THE FAMILY HOME Occasionally our clients love the location of their home, but they need a little help falling back in love … Read more A Brand New Vision.FALLING BACK IN LOVE WITH THE FAMILY HOME
Occasionally our clients love the location of their home, but they need a little help falling back in love with the building itself.
This was the case with The Delph and we were delighted to be involved in its transformation. Situated in the rural village of Parbold within the sought-after Brandreth Delph conservation area.
Our customer's 1990s-built home was in the ideal location but required its setting re-orientated in order to tick all their boxes and make it really perfect.
The project started with the demolition of the existing utility room and a deep excavation into the natural sandstone outcrop.
This paved the way for the stunning double height glass extension and external living area, and the results are truly amazing.
This architecturally designed open plan family room boasts powder coated aluminium sliding doors and windows, natural stone flooring and underfloor heating.
All this alongside further remodelling of the ground floor rooms and a split-level terrace, our clients instantly fell back in love with their idyllic, peaceful home thanks to some clever re-jigging and its contemporary new extension. A job well done!
Please click here for more photos Read less
SANDRINGHAM REBUILD AND EXTENSION
Grand Designs. A PROJECT OF EPIC PROPORTIONS Our customers fell in love with this impressive detached arts and crafts house, located adjacent to the world-famous Birkdale … Read more Grand Designs.A PROJECT OF EPIC PROPORTIONS
Our customers fell in love with this impressive detached arts and crafts house, located adjacent to the world-famous Birkdale Golf Course in sought-after Hillside, Birkdale.
However, the property was unfortunately in a very poor condition, so they enlisted our help to really make it feel like a home.
We were commissioned to dismantle the original house and reconstruct a replica of it, as well as adding a substantial new build, resulting in an outstanding 8,900 square foot, four-storey home.
Sandringham now features a master suite, six additional bedrooms, seven bathrooms and various reception rooms, garden rooms and a split-level lower ground floor leisure complex opening onto the stunning landscaped gardens.
Please click here for more photos Read less
COACH HOUSE BARN CONVERSION
The Coach House project wasn't merely a structural renovation, many incredible interior features were installed by our team of artisan craftsmen including stone masons, … Read more The Coach House project wasn't merely a structural renovation, many incredible interior features were installed by our team of artisan craftsmen including stone masons, carpenters, joiners, oak wrights and lead workers and all finished to the highest standard.From a state-of-the-art Poggenpohl kitchen to a stunning floating American walnut staircase with a stylish glass balustrade, it's a far cry from its former state and a true transformation.
Finishing touches include a Bang & Olufsen entertainment system in all recreational areas including the external terrace as well as Lutron mood lighting throughout and cosy underfloor heating.
The Coach House demonstrates the innovative thinking and impeccable craftsmanship that we pride ourselves on and is the perfect example of a modern barn conversion.
Please click here to view some great pictures Read less
GRANVILLE NEW BUILD
This home goes way beyond the usual living spaces and also boasts a leisure and garage complex which links onto the property. As well as a plant room, comms rooms and a … Read more This home goes way beyond the usual living spaces and also boasts a leisure and garage complex which links onto the property.As well as a plant room, comms rooms and a cinema and bar area which overlooks the double height gymnasium which has huge glass walls with breath-taking views of the gardens.
Once completed by our team of craftsmen, this multi-million pound property will also benefit from a full home automation package, high level security system, fingerprint recognition entry system, electric blinds, underfloor heating and a bespoke glass and stone staircase with custom leather-bound handrails.
Outside, the gardens will have extensive landscaping with raised borders and steps to create interesting levels as well as water features and a stunning lighting design.
A huge project for us, this new build is sleek, stylish and really showcases our workforce's skills.
Please click here for more photos Read less
SHIREBURN NEW BUILD
A Touch of Miami. A CONTEMPORARY TAKE ON ART DECO Set in a private road in the exclusive area of Freshfield overlooking Formby Golf Course, Shireburn is a real … Read more A Touch of Miami.A CONTEMPORARY TAKE ON ART DECO
Set in a private road in the exclusive area of Freshfield overlooking Formby Golf Course, Shireburn is a real showstopper of a home.
Our expert team was tasked with the demolition of the original bungalow to make way for this brand new Miami-inspired family home.
An incredibly exciting project for us, Shireburn is a contemporary take on the Art Deco homes of the 1930s and is very striking in appearance. It boasts crisp, white, through coloured render and contrasting black aluminium windows, doors and fascia boards, all topped off with a sharp slate roof.
Beautiful from the outside, but with so much more inside, this large home benefits from 5 bedroom suites, 6 bathrooms, an open plan kitchen, dining and family room as well as a separate living room, utility and plant room.
Please click here to see new build Read less
HIGHFIELDS NEW BUILD
Forever Home A STYLISH SPACE TO ENJOY THE GOLDEN YEARS Our clients initially bought a tired-looking bungalow situated in Wrightington close to Parbold Hill, with the … Read more Forever HomeA STYLISH SPACE TO ENJOY THE GOLDEN YEARS
Our clients initially bought a tired-looking bungalow situated in Wrightington close to Parbold Hill, with the intention of extending and remodelling before settling into early retirement.
However, their plans had to dramatically change when a survey identified that the property was slowly subsiding. After careful consideration they put their retirement plans on hold and enlisted our help to demolish the existing building and construct a brand new one-and-a-half-storey home with flexible accommodation.
From the outside the through coloured render and cedar clad walls give this stylish property a contemporary look which is complemented further by the dark grey windows, door and trim detail.
Please click here to see a lot more photos Read less
HOLLY COTTAGE REBUILD AND EXTENSION
The Dream Family Home. SAYS LOCATION, LOCATION, LOCATION'S PHIL SPENCER The Dream Family Home. SAYS LOCATION, LOCATION, LOCATION'S PHIL SPENCER Holly Cottage in … Read more The Dream Family Home.SAYS LOCATION, LOCATION, LOCATION'S PHIL SPENCER
The Dream Family Home.
SAYS LOCATION, LOCATION, LOCATION'S PHIL SPENCER
Holly Cottage in Lydiate is a very special rebuild and extension for us, as once our hard work was complete.
It later featured on Channel 4's very popular property programme, Location, Location, Location. Both presenters of the show, Kirstie Allsopp and Phil Spencer, had great praise for the house.
So it wasn't just us and Holly Cottage's owners who loved the finished result. The project involved the partial demolition of a plain-looking farmhouse, then rebuilding and substantially extending, increasing its size to over 2,500 square foot.
Please click here for more great photos Read less
NEEDLESS INN EXTENSION
Award-winning Design. MAKING AN IDEA A SLEEK AND STYLISH REALITY Set in picturesque Lathom in the heart of the Lancashire countryside, Needless Inn is a Grade II listed … Read more Award-winning Design.MAKING AN IDEA A SLEEK AND STYLISH REALITY
Set in picturesque Lathom in the heart of the Lancashire countryside, Needless Inn is a Grade II listed barn which had previously been converted into a contemporary home.
We were commissioned to add a sleek, modern and incredibly unique garden room to the property which was to connect with the existing accommodation.
This cutting edge, architecturally designed structure had to respond to the conservation officer's request for 'a total contrast to the existing building' and was actually crowned a winner in the West Lancashire Design Awards
Click here for more photos Read less



