- You're here:
- Homepage
- Find a Builder
- Aesum Limited
Case studies
Loft conversion
- 15 Sep 2023
- COTSWOLDS
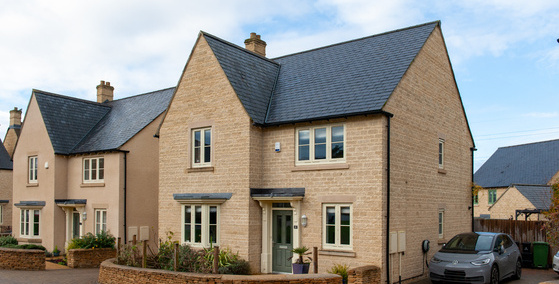
Loft conversion of a new build in the Cotswolds.
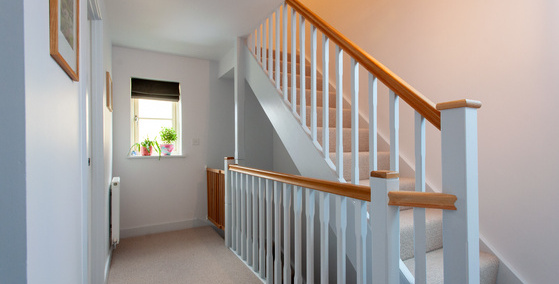
Loft conversion of a new build in the Cotswolds.
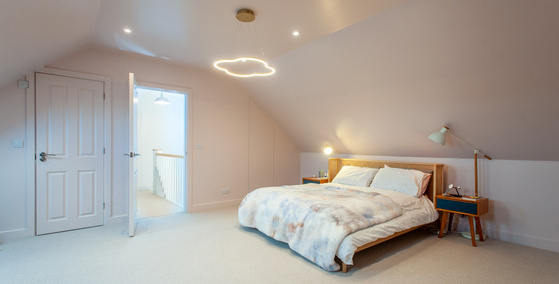
Loft conversion of a new build in the Cotswolds.
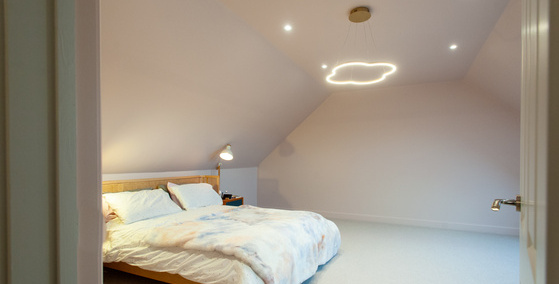
Loft conversion of a new build in the Cotswolds.
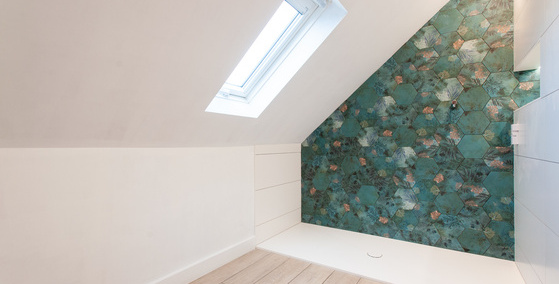
Loft conversion of a new build in the Cotswolds.
Bungalow renovation
- 10 Jun 2023
- Aston keynes
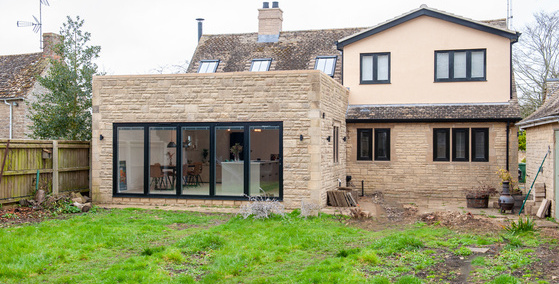
A bungalow reno with no room untouched, converted a loft, extension on the rear and all the nits inbetween.
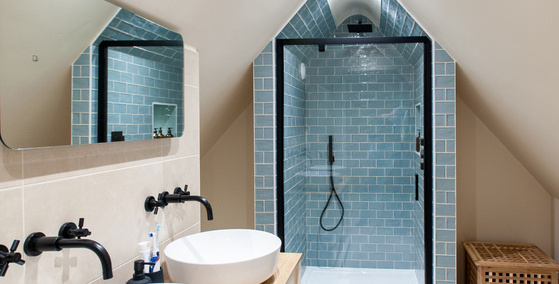
A bungalow reno with no room untouched, converted a loft, extension on the rear and all the nits inbetween.
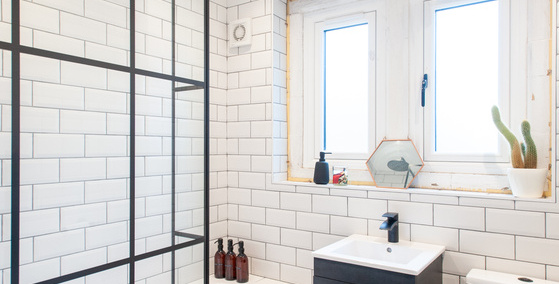
A bungalow reno with no room untouched, converted a loft, extension on the rear and all the nits inbetween.
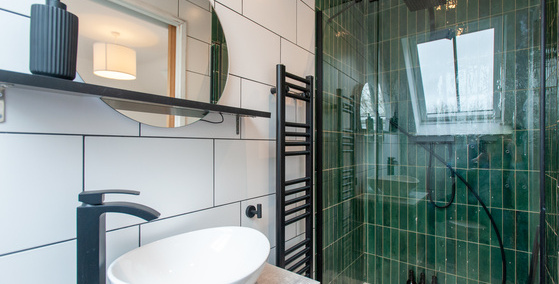
A bungalow reno with no room untouched, converted a loft, extension on the rear and all the nits inbetween.
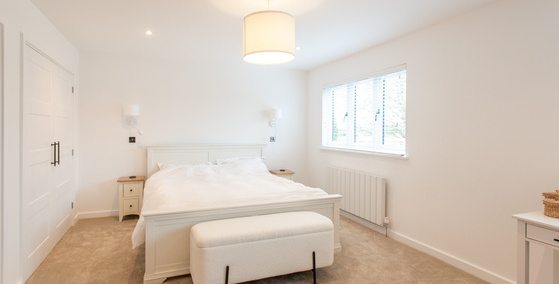
A bungalow reno with no room untouched, converted a loft, extension on the rear and all the nits inbetween.
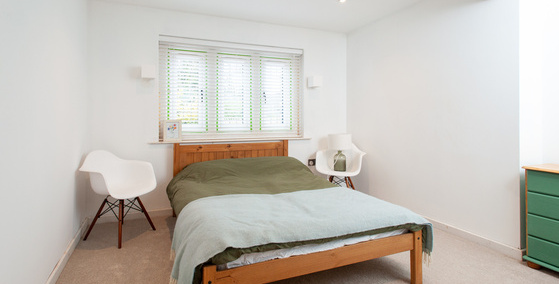
A bungalow reno with no room untouched, converted a loft, extension on the rear and all the nits inbetween.
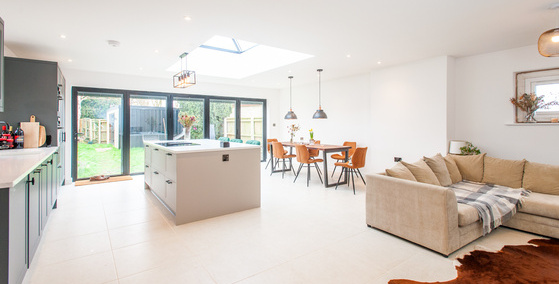
A bungalow reno with no room untouched, converted a loft, extension on the rear and all the nits inbetween.
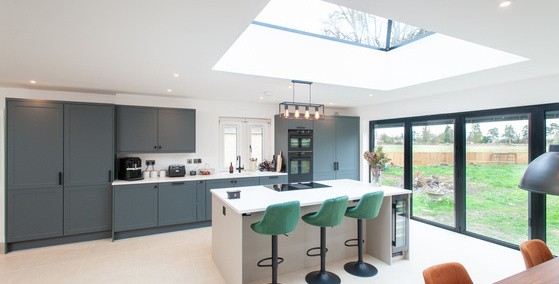
A bungalow reno with no room untouched, converted a loft, extension on the rear and all the nits inbetween.
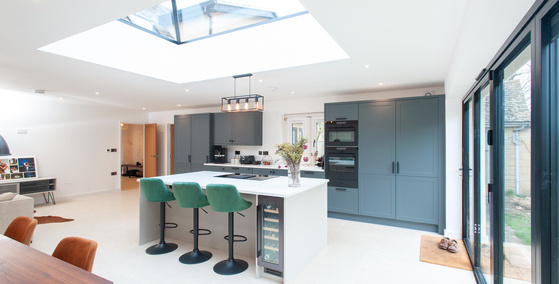
A bungalow reno with no room untouched, converted a loft, extension on the rear and all the nits inbetween.
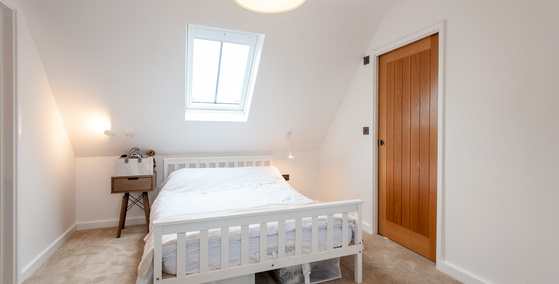
A bungalow reno with no room untouched, converted a loft, extension on the rear and all the nits inbetween.
Bathroom revamp
- 17 Mar 2023
- Malmesbury
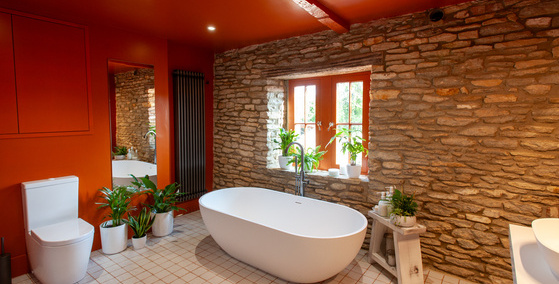
A quirky bathroom and bedroom refit that fits the clients personality well.
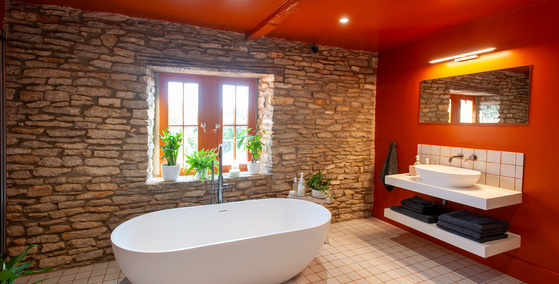
A quirky bathroom and bedroom refit that fits the clients personality well.

A quirky bathroom and bedroom refit that fits the clients personality well.
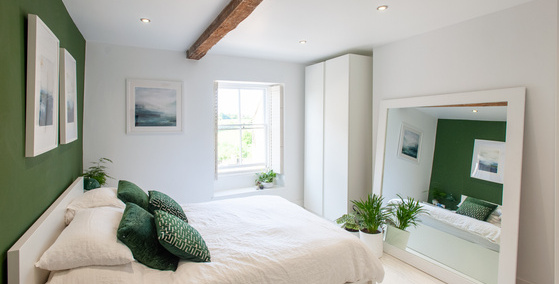
A quirky bathroom and bedroom refit that fits the clients personality well.
Triple Oak frame garage.
- 27 Jan 2023
- COTSWOLDS
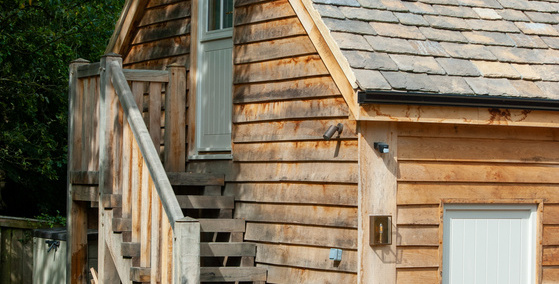
Here we have a triple Oak frame garage with a livable room above. such a stunning statement in the heart of the Cotswold's.
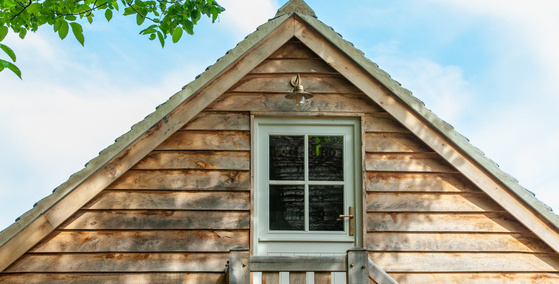
Here we have a triple Oak frame garage with a livable room above. such a stunning statement in the heart of the Cotswold's.
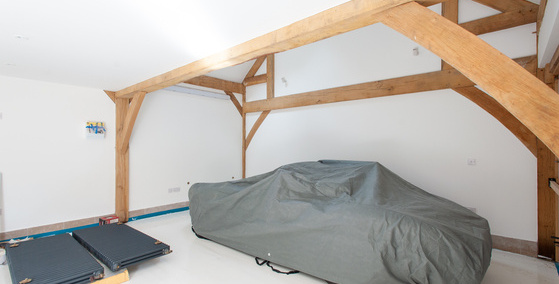
Here we have a triple Oak frame garage with a livable room above. such a stunning statement in the heart of the Cotswold's.
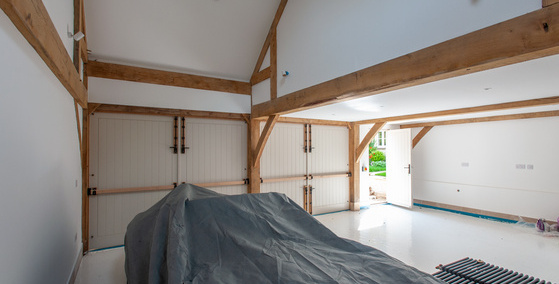
Here we have a triple Oak frame garage with a livable room above. such a stunning statement in the heart of the Cotswold's.
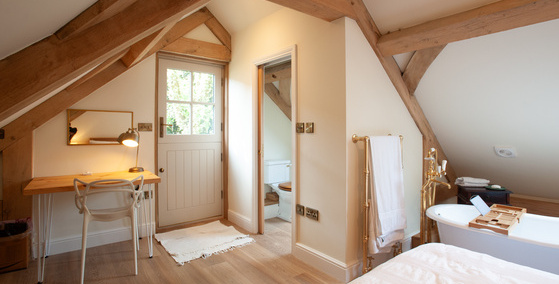
Here we have a triple Oak frame garage with a livable room above. such a stunning statement in the heart of the Cotswold's.
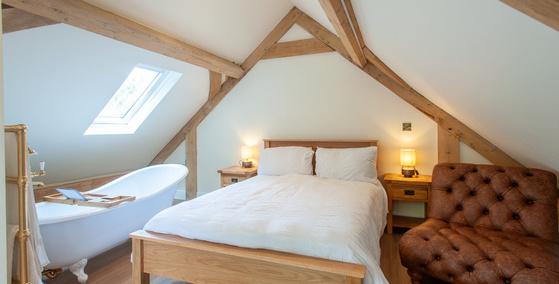
Here we have a triple Oak frame garage with a livable room above. such a stunning statement in the heart of the Cotswold's.
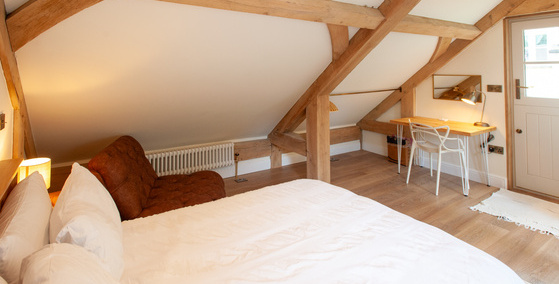
Here we have a triple Oak frame garage with a livable room above. such a stunning statement in the heart of the Cotswold's.
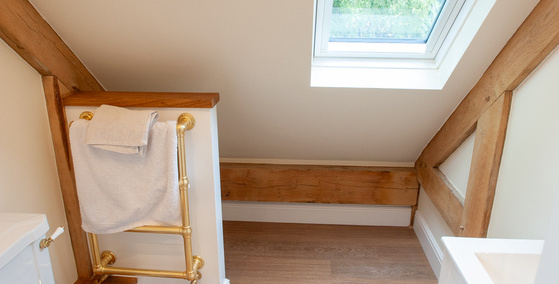
Here we have a triple Oak frame garage with a livable room above. such a stunning statement in the heart of the Cotswold's.
New build extension and complete renovation
- 11 Jan 2023
- Tetbury
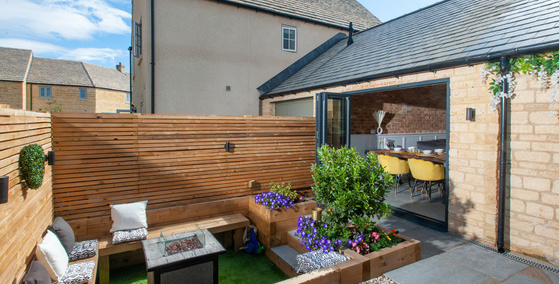
New build garage knock through with new kitchen, bathrooms, office and garden reno
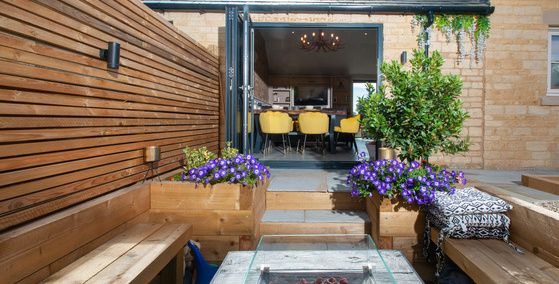
New build garage knock through with new kitchen, bathrooms, office and garden reno
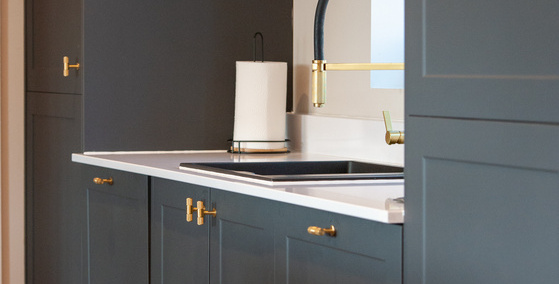
New build garage knock through with new kitchen, bathrooms, office and garden reno
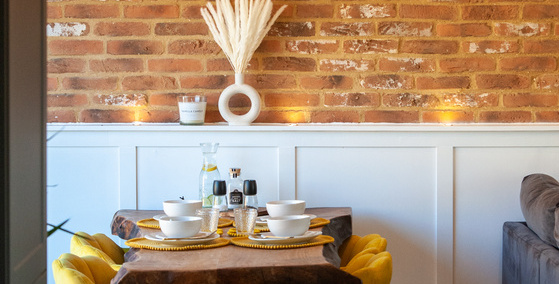
New build garage knock through with new kitchen, bathrooms, office and garden reno
Oak frame wrap around extension
- 21 Dec 2022
- COTSWOLDS
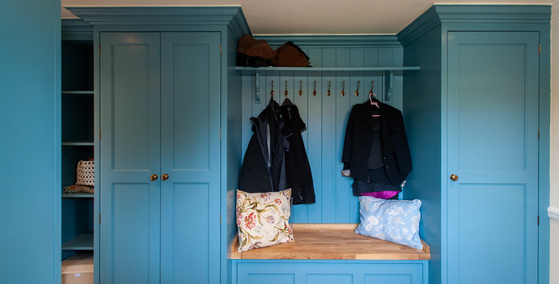
A beautiful oak framed wrap around extension in the heart of the Cotswolds. From hand made kitchen to boot rooms this project had it all.
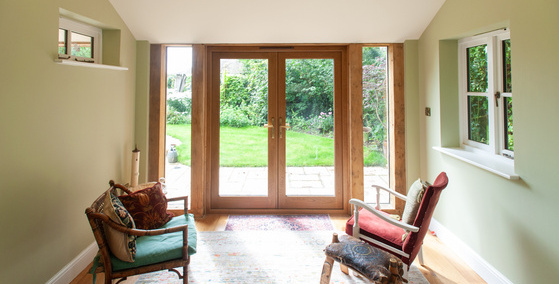
A beautiful oak framed wrap around extension in the heart of the Cotswolds. From hand made kitchen to boot rooms this project had it all.
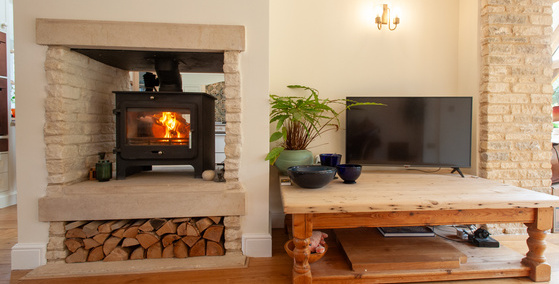
A beautiful oak framed wrap around extension in the heart of the Cotswolds. From hand made kitchen to boot rooms this project had it all.
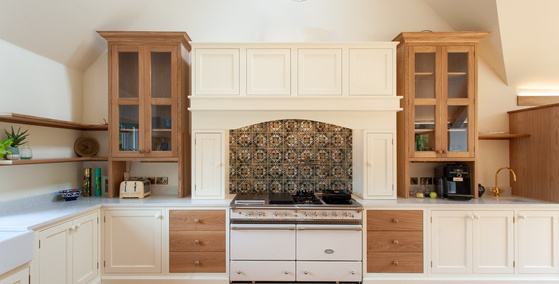
A beautiful oak framed wrap around extension in the heart of the Cotswolds. From hand made kitchen to boot rooms this project had it all.
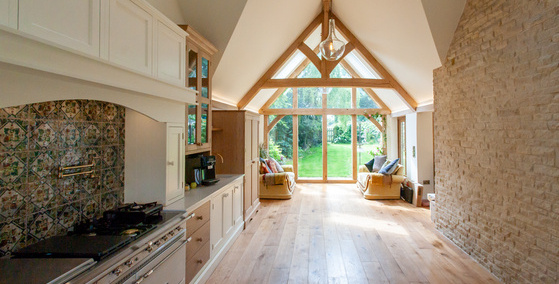
A beautiful oak framed wrap around extension in the heart of the Cotswolds. From hand made kitchen to boot rooms this project had it all.
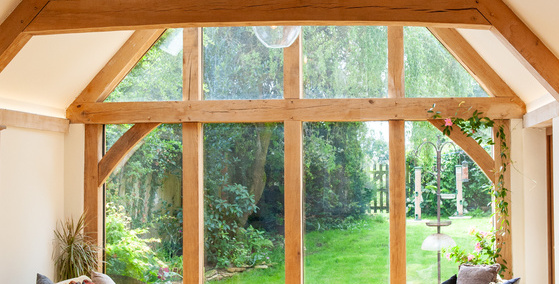
A beautiful oak framed wrap around extension in the heart of the Cotswolds. From hand made kitchen to boot rooms this project had it all.
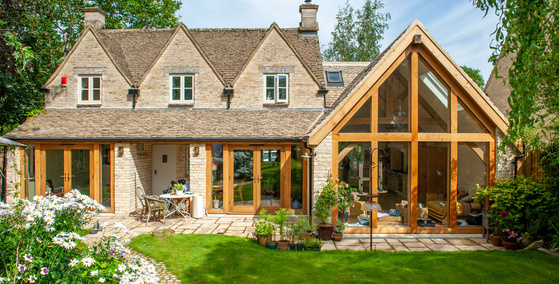
A beautiful oak framed wrap around extension in the heart of the Cotswolds. From hand made kitchen to boot rooms this project had it all.
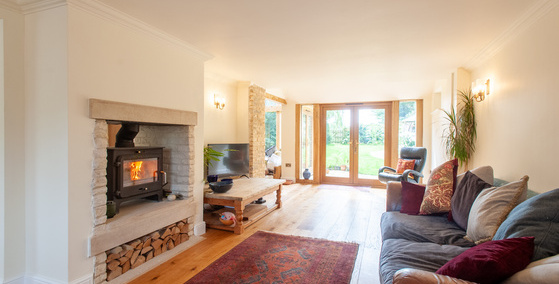
A beautiful oak framed wrap around extension in the heart of the Cotswolds. From hand made kitchen to boot rooms this project had it all.
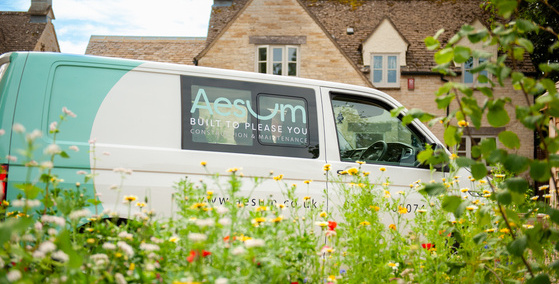
A beautiful oak framed wrap around extension in the heart of the Cotswolds. From hand made kitchen to boot rooms this project had it all.
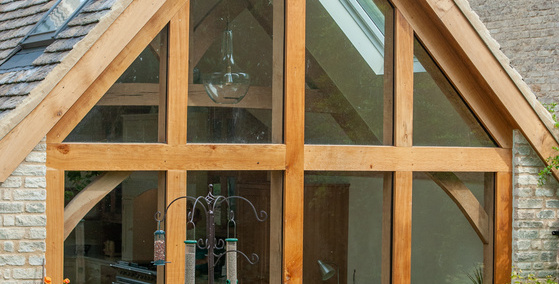
A beautiful oak framed wrap around extension in the heart of the Cotswolds. From hand made kitchen to boot rooms this project had it all.
Kitchen extension in Tetbury
- 15 Jun 2022
- Tetbury
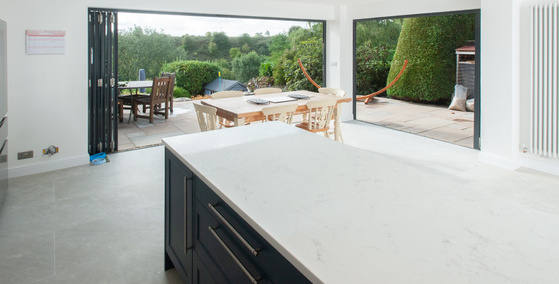
This house has the most incredible views and the kitchen extension was based around this. This project really brings a new meaning to outside inside living.
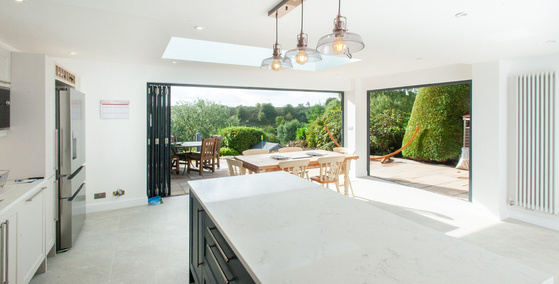
This house has the most incredible views and the kitchen extension was based around this. This project really brings a new meaning to outside inside living.
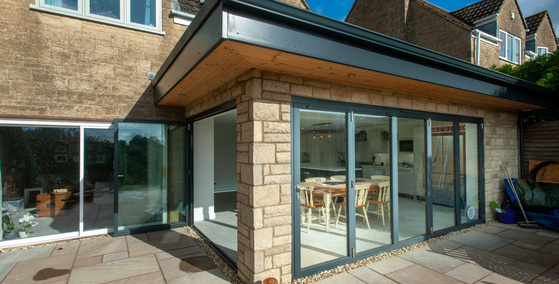
This house has the most incredible views and the kitchen extension was based around this. This project really brings a new meaning to outside inside living.
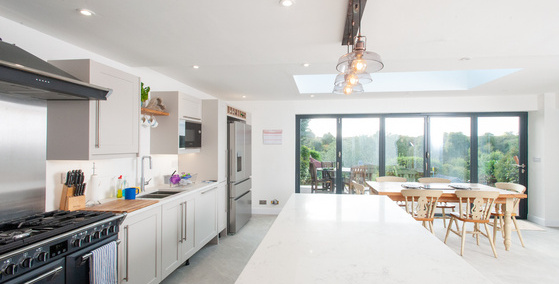
This house has the most incredible views and the kitchen extension was based around this. This project really brings a new meaning to outside inside living.
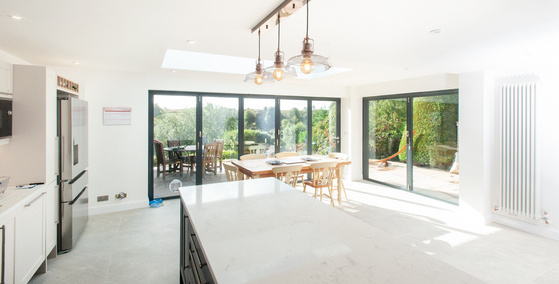
This house has the most incredible views and the kitchen extension was based around this. This project really brings a new meaning to outside inside living.
Two story extension in Malmesbury
- 13 Apr 2022
- Wiltshire
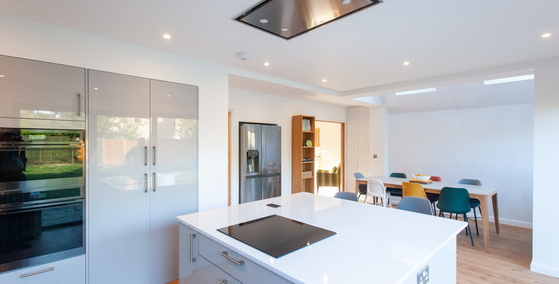
Two story extension in Malmesbury. This project was a complete renovation as well as a two story extension
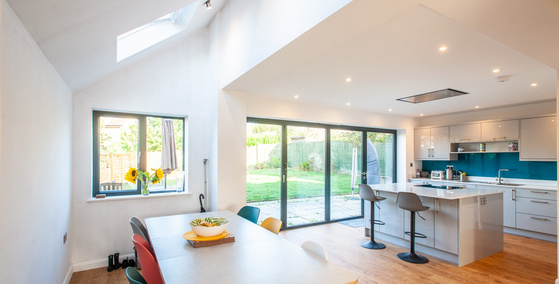
Two story extension in Malmesbury. This project was a complete renovation as well as a two story extension
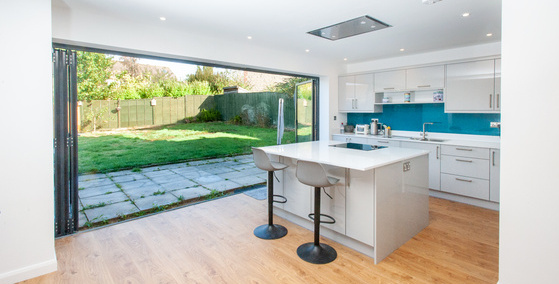
Two story extension in Malmesbury. This project was a complete renovation as well as a two story extension
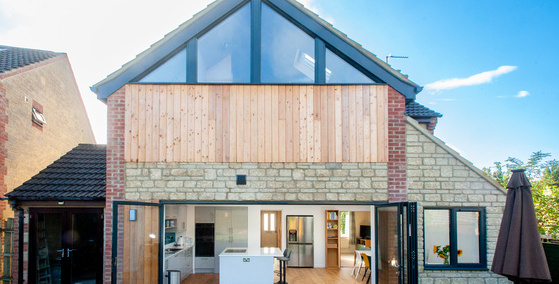
Two story extension in Malmesbury. This project was a complete renovation as well as a two story extension
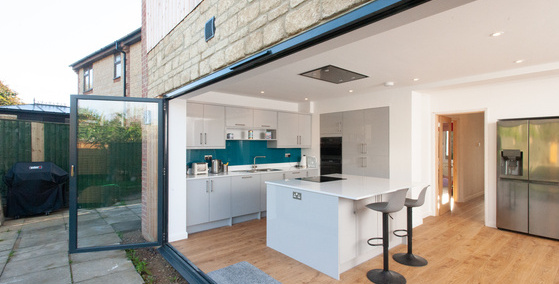
Two story extension in Malmesbury. This project was a complete renovation as well as a two story extension
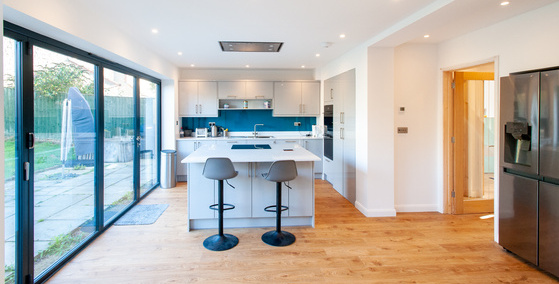
Two story extension in Malmesbury. This project was a complete renovation as well as a two story extension
Perfect Extensions For Family Lifestyle
- 20 Dec 2021
- Malmesbury, Wiltshire
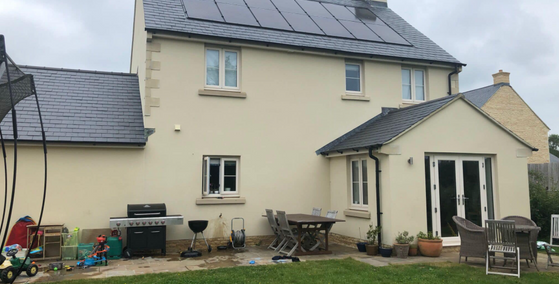
The client asked if we could help them design a space with them that worked for the family lifestyle they like to live, an open space for the children to run free and more so for the adults to run free when they are hosting friends and family for dinner.
The kitchen is fabulous, the space seems to be endless and the clients are over the moon with what we both have achieved.
Aesum Ltd are now working closely with a designer/architect that can bring your ideas to life ready to put through for planning.
Please do not hesitate to get in contact with us at [email protected] if you would like us to design your project right the way to completion of the project with our highly skilled, dedicated team of tradesman.
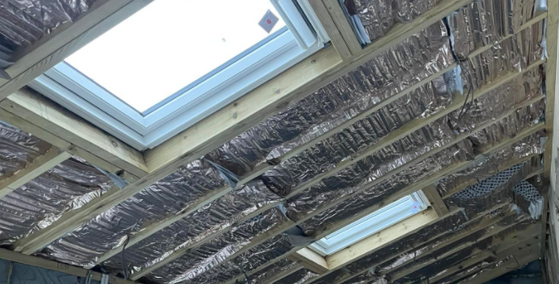
The client asked if we could help them design a space with them that worked for the family lifestyle they like to live, an open space for the children to run free and more so for the adults to run free when they are hosting friends and family for dinner.
The kitchen is fabulous, the space seems to be endless and the clients are over the moon with what we both have achieved.
Aesum Ltd are now working closely with a designer/architect that can bring your ideas to life ready to put through for planning.
Please do not hesitate to get in contact with us at [email protected] if you would like us to design your project right the way to completion of the project with our highly skilled, dedicated team of tradesman.
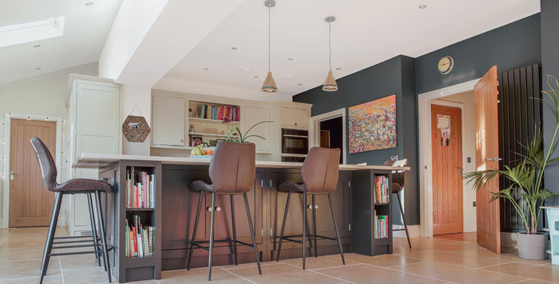
The client asked if we could help them design a space with them that worked for the family lifestyle they like to live, an open space for the children to run free and more so for the adults to run free when they are hosting friends and family for dinner.
The kitchen is fabulous, the space seems to be endless and the clients are over the moon with what we both have achieved.
Aesum Ltd are now working closely with a designer/architect that can bring your ideas to life ready to put through for planning.
Please do not hesitate to get in contact with us at [email protected] if you would like us to design your project right the way to completion of the project with our highly skilled, dedicated team of tradesman.
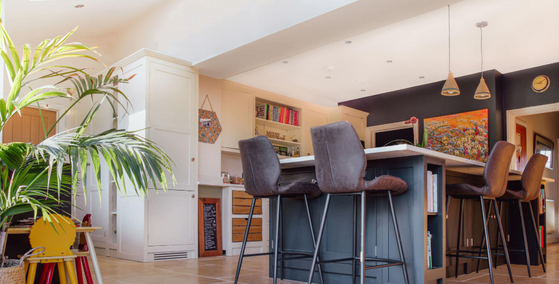
The client asked if we could help them design a space with them that worked for the family lifestyle they like to live, an open space for the children to run free and more so for the adults to run free when they are hosting friends and family for dinner.
The kitchen is fabulous, the space seems to be endless and the clients are over the moon with what we both have achieved.
Aesum Ltd are now working closely with a designer/architect that can bring your ideas to life ready to put through for planning.
Please do not hesitate to get in contact with us at [email protected] if you would like us to design your project right the way to completion of the project with our highly skilled, dedicated team of tradesman.
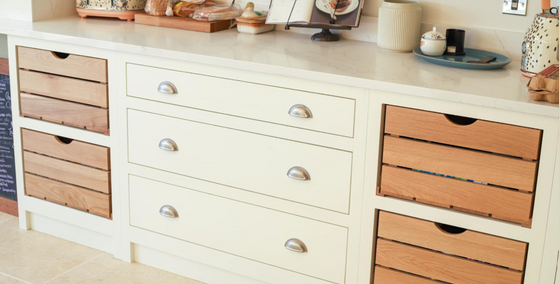
The client asked if we could help them design a space with them that worked for the family lifestyle they like to live, an open space for the children to run free and more so for the adults to run free when they are hosting friends and family for dinner.
The kitchen is fabulous, the space seems to be endless and the clients are over the moon with what we both have achieved.
Aesum Ltd are now working closely with a designer/architect that can bring your ideas to life ready to put through for planning.
Please do not hesitate to get in contact with us at [email protected] if you would like us to design your project right the way to completion of the project with our highly skilled, dedicated team of tradesman.
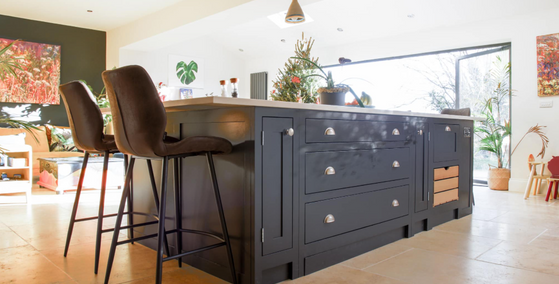
The client asked if we could help them design a space with them that worked for the family lifestyle they like to live, an open space for the children to run free and more so for the adults to run free when they are hosting friends and family for dinner.
The kitchen is fabulous, the space seems to be endless and the clients are over the moon with what we both have achieved.
Aesum Ltd are now working closely with a designer/architect that can bring your ideas to life ready to put through for planning.
Please do not hesitate to get in contact with us at [email protected] if you would like us to design your project right the way to completion of the project with our highly skilled, dedicated team of tradesman.
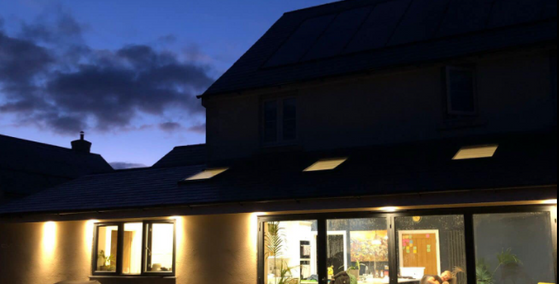
The client asked if we could help them design a space with them that worked for the family lifestyle they like to live, an open space for the children to run free and more so for the adults to run free when they are hosting friends and family for dinner.
The kitchen is fabulous, the space seems to be endless and the clients are over the moon with what we both have achieved.
Aesum Ltd are now working closely with a designer/architect that can bring your ideas to life ready to put through for planning.
Please do not hesitate to get in contact with us at [email protected] if you would like us to design your project right the way to completion of the project with our highly skilled, dedicated team of tradesman.
Opening up a Kitchen / Diner
- 13 Dec 2021
- Malmesbury
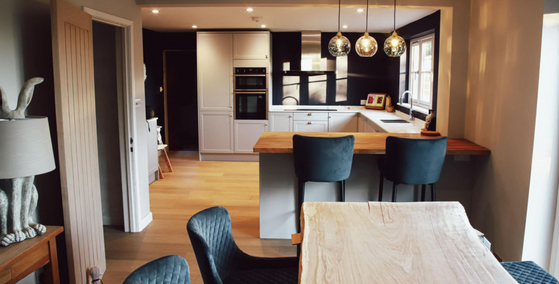
This particular project Aesum we’re asked to open up the kitchen/diner to allow for a more free flowing feel throughout the downstairs that is practical for a young family, yet up keeps a very eloquent style
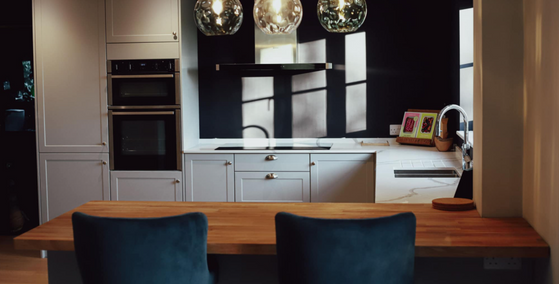
This particular project Aesum we’re asked to open up the kitchen/diner to allow for a more free flowing feel throughout the downstairs that is practical for a young family, yet up keeps a very eloquent style
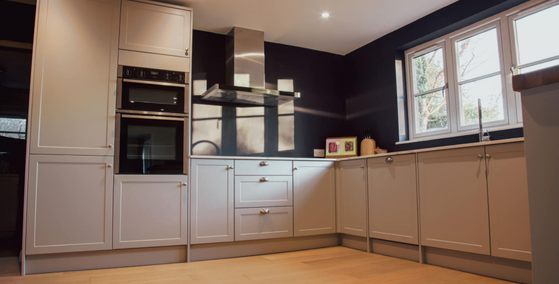
This particular project Aesum we’re asked to open up the kitchen/diner to allow for a more free flowing feel throughout the downstairs that is practical for a young family, yet up keeps a very eloquent style
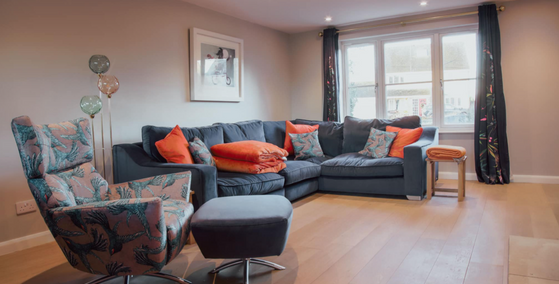
This particular project Aesum we’re asked to open up the kitchen/diner to allow for a more free flowing feel throughout the downstairs that is practical for a young family, yet up keeps a very eloquent style
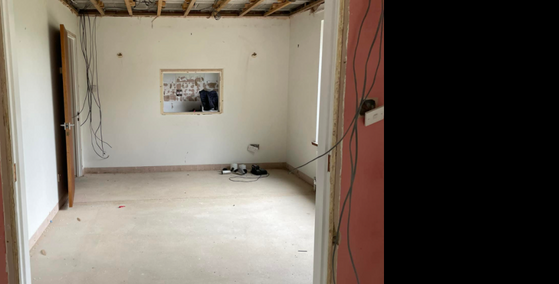
This particular project Aesum we’re asked to open up the kitchen/diner to allow for a more free flowing feel throughout the downstairs that is practical for a young family, yet up keeps a very eloquent style
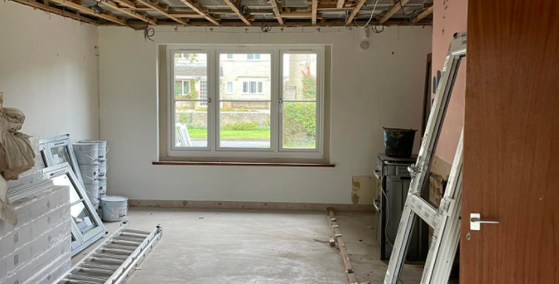
This particular project Aesum we’re asked to open up the kitchen/diner to allow for a more free flowing feel throughout the downstairs that is practical for a young family, yet up keeps a very eloquent style
Garage Conversion
- 18 Oct 2021
- Wiltshire
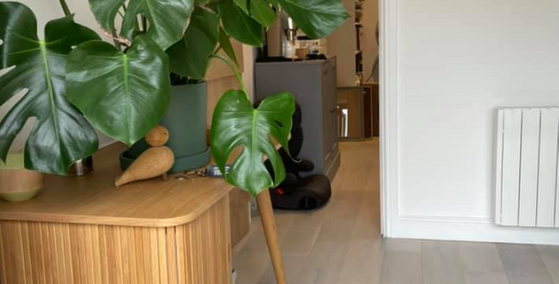
Aesum were asked to create something that was stylish, yet practical for the both of them and we feel we’ve done just that.
So much so, they’ve asked us to return and turn their second garage into a liveable space with an en-suite
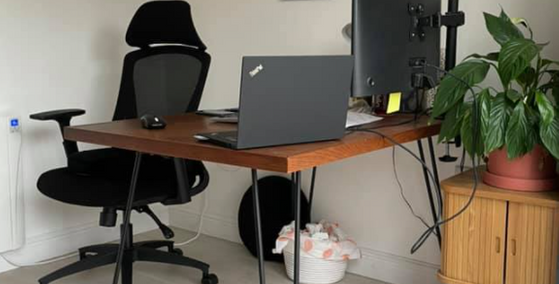
Aesum were asked to create something that was stylish, yet practical for the both of them and we feel we’ve done just that.
So much so, they’ve asked us to return and turn their second garage into a liveable space with an en-suite
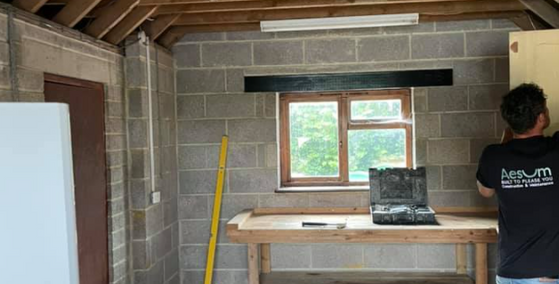
Aesum were asked to create something that was stylish, yet practical for the both of them and we feel we’ve done just that.
So much so, they’ve asked us to return and turn their second garage into a liveable space with an en-suite
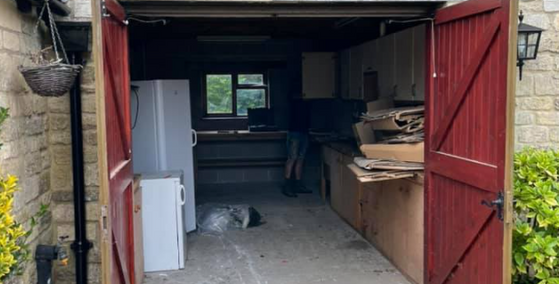
Aesum were asked to create something that was stylish, yet practical for the both of them and we feel we’ve done just that.
So much so, they’ve asked us to return and turn their second garage into a liveable space with an en-suite
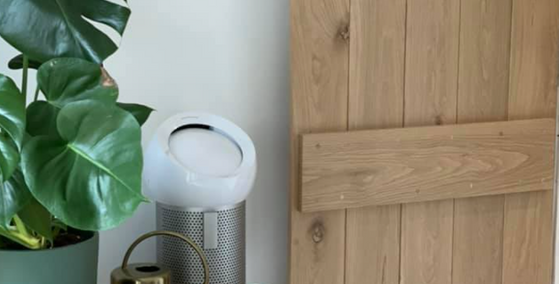
Aesum were asked to create something that was stylish, yet practical for the both of them and we feel we’ve done just that.
So much so, they’ve asked us to return and turn their second garage into a liveable space with an en-suite
Beautiful Extension
- 20 Sep 2021
- Wiltshire
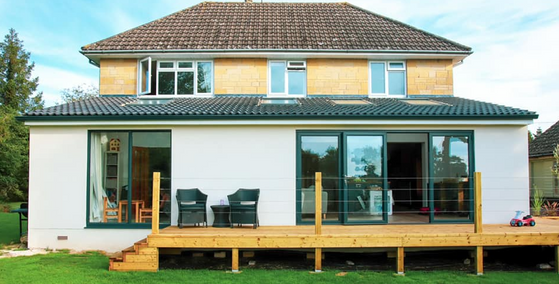
Making the most of the last of the summer nights, the Customer can enjoy their lovely, bright open-plan space.
Utilising their spacious outdoor area, the clients required more space downstairs and wanted the Children to have their own area to entertain which is what we’ve been able to achieve with this extension.
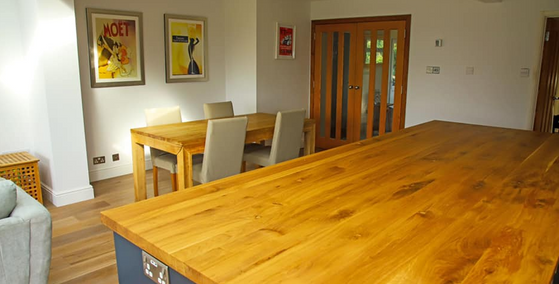
Making the most of the last of the summer nights, the Customer can enjoy their lovely, bright open-plan space.
Utilising their spacious outdoor area, the clients required more space downstairs and wanted the Children to have their own area to entertain which is what we’ve been able to achieve with this extension.
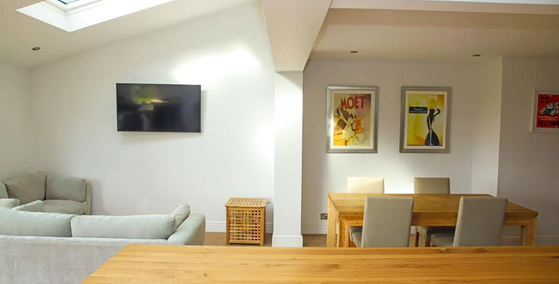
Making the most of the last of the summer nights, the Customer can enjoy their lovely, bright open-plan space.
Utilising their spacious outdoor area, the clients required more space downstairs and wanted the Children to have their own area to entertain which is what we’ve been able to achieve with this extension.
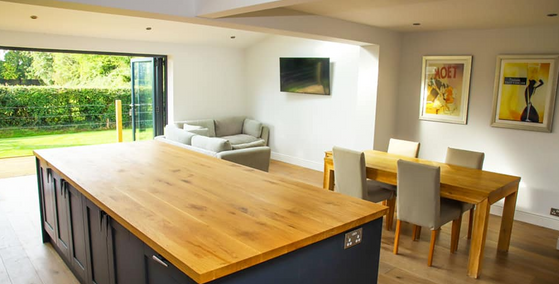
Making the most of the last of the summer nights, the Customer can enjoy their lovely, bright open-plan space.
Utilising their spacious outdoor area, the clients required more space downstairs and wanted the Children to have their own area to entertain which is what we’ve been able to achieve with this extension.
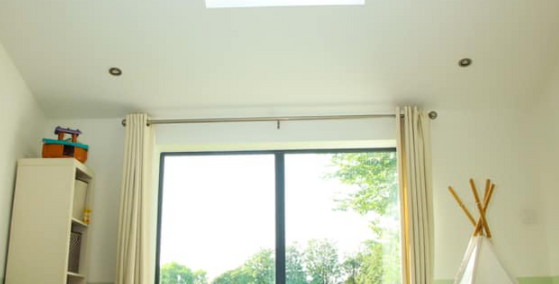
Making the most of the last of the summer nights, the Customer can enjoy their lovely, bright open-plan space.
Utilising their spacious outdoor area, the clients required more space downstairs and wanted the Children to have their own area to entertain which is what we’ve been able to achieve with this extension.
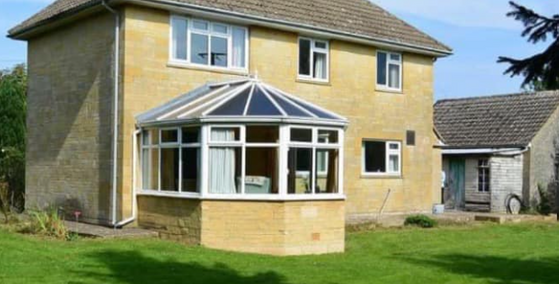
Making the most of the last of the summer nights, the Customer can enjoy their lovely, bright open-plan space.
Utilising their spacious outdoor area, the clients required more space downstairs and wanted the Children to have their own area to entertain which is what we’ve been able to achieve with this extension.
Beautiful Extension
- 21 May 2021
- Chippenham
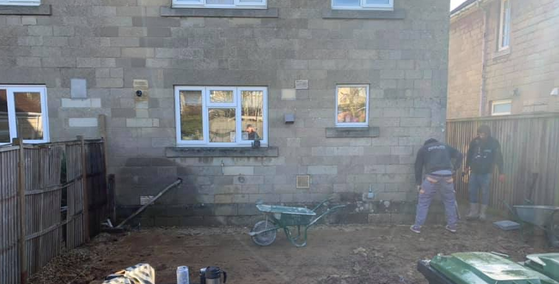
This client wanted an extension that the rest of the house could follow into, with an open plan from the kitchen to the living room to give that separation from the adult room & the children but with full access and view to them which I think we have achieved, being on time, on budget & with a very happy customer.
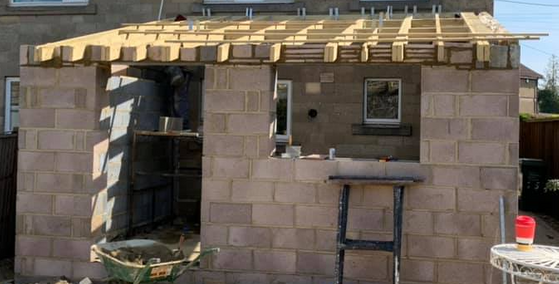
This client wanted an extension that the rest of the house could follow into, with an open plan from the kitchen to the living room to give that separation from the adult room & the children but with full access and view to them which I think we have achieved, being on time, on budget & with a very happy customer.
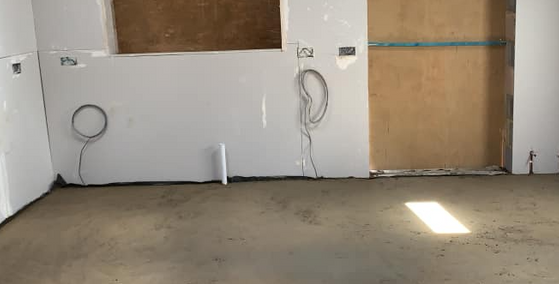
This client wanted an extension that the rest of the house could follow into, with an open plan from the kitchen to the living room to give that separation from the adult room & the children but with full access and view to them which I think we have achieved, being on time, on budget & with a very happy customer.
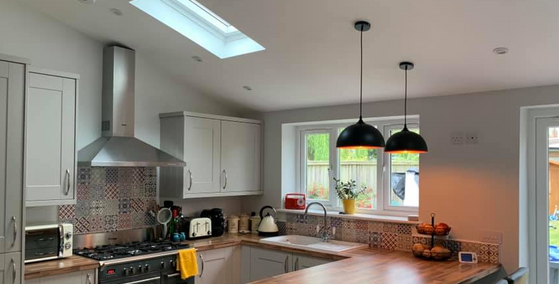
This client wanted an extension that the rest of the house could follow into, with an open plan from the kitchen to the living room to give that separation from the adult room & the children but with full access and view to them which I think we have achieved, being on time, on budget & with a very happy customer.
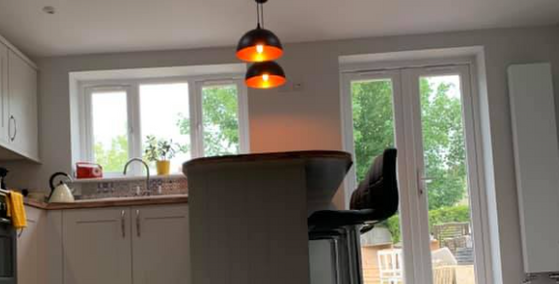
This client wanted an extension that the rest of the house could follow into, with an open plan from the kitchen to the living room to give that separation from the adult room & the children but with full access and view to them which I think we have achieved, being on time, on budget & with a very happy customer.
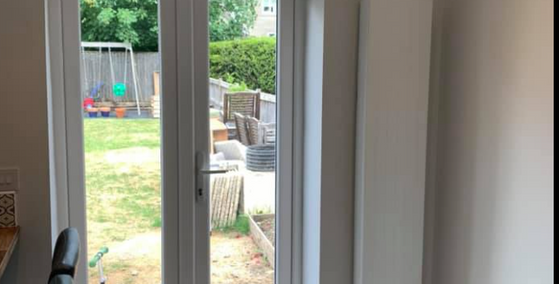
This client wanted an extension that the rest of the house could follow into, with an open plan from the kitchen to the living room to give that separation from the adult room & the children but with full access and view to them which I think we have achieved, being on time, on budget & with a very happy customer.
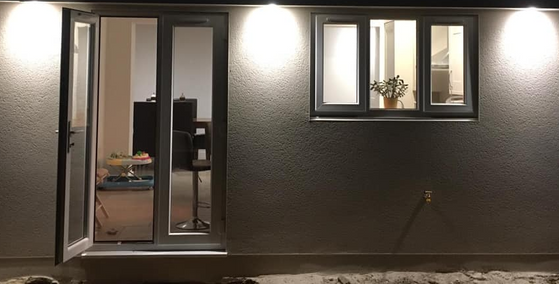
This client wanted an extension that the rest of the house could follow into, with an open plan from the kitchen to the living room to give that separation from the adult room & the children but with full access and view to them which I think we have achieved, being on time, on budget & with a very happy customer.
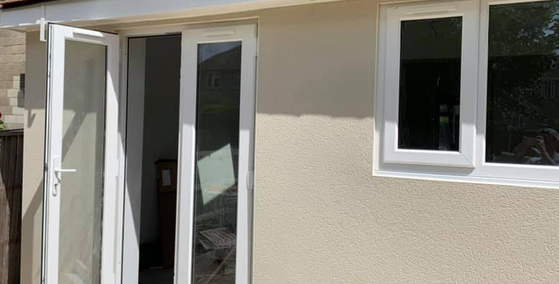
This client wanted an extension that the rest of the house could follow into, with an open plan from the kitchen to the living room to give that separation from the adult room & the children but with full access and view to them which I think we have achieved, being on time, on budget & with a very happy customer.
Contemporary Extension
- 21 May 2021
- Gloucester Area
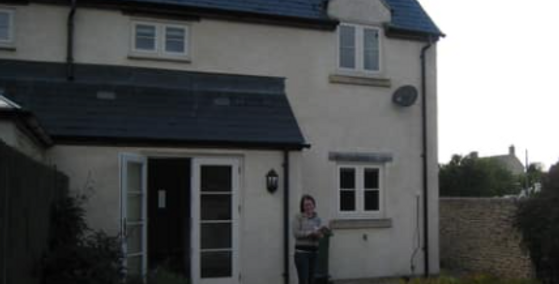
Another job completed by the Aesum Team.
We have really enjoyed working on this project, extending the rear of the property to allow for this brand new, spacious kitchen.
What a beautiful turnaround in a short period of time.
We hope the Customers enjoy lots of entertaining in their luxurious new kitchen.
The before and after photos say it all.
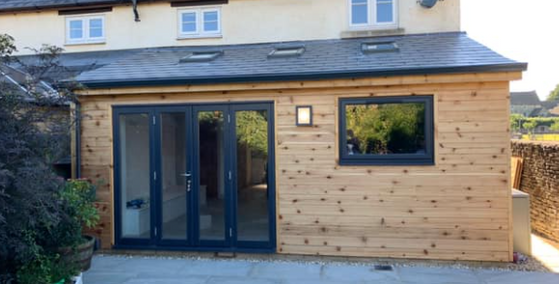
Another job completed by the Aesum Team.
We have really enjoyed working on this project, extending the rear of the property to allow for this brand new, spacious kitchen.
What a beautiful turnaround in a short period of time.
We hope the Customers enjoy lots of entertaining in their luxurious new kitchen.
The before and after photos say it all.
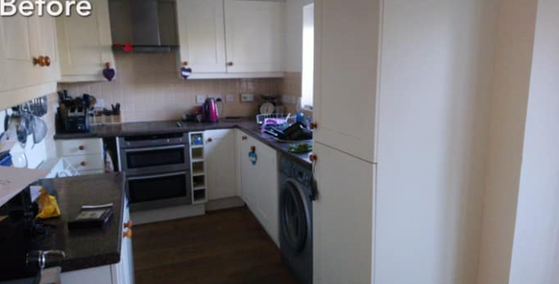
Another job completed by the Aesum Team.
We have really enjoyed working on this project, extending the rear of the property to allow for this brand new, spacious kitchen.
What a beautiful turnaround in a short period of time.
We hope the Customers enjoy lots of entertaining in their luxurious new kitchen.
The before and after photos say it all.
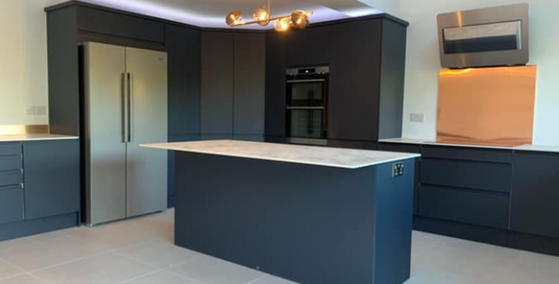
Another job completed by the Aesum Team.
We have really enjoyed working on this project, extending the rear of the property to allow for this brand new, spacious kitchen.
What a beautiful turnaround in a short period of time.
We hope the Customers enjoy lots of entertaining in their luxurious new kitchen.
The before and after photos say it all.
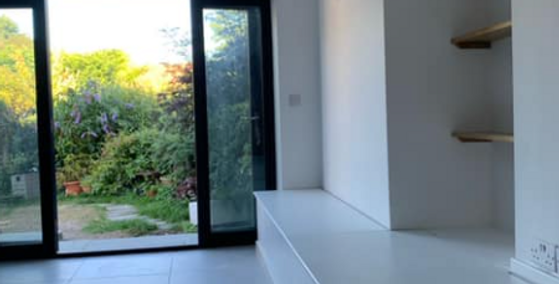
Another job completed by the Aesum Team.
We have really enjoyed working on this project, extending the rear of the property to allow for this brand new, spacious kitchen.
What a beautiful turnaround in a short period of time.
We hope the Customers enjoy lots of entertaining in their luxurious new kitchen.
The before and after photos say it all.
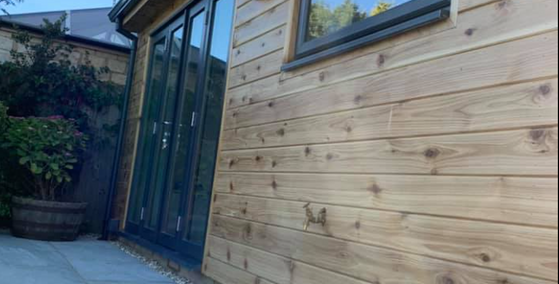
Another job completed by the Aesum Team.
We have really enjoyed working on this project, extending the rear of the property to allow for this brand new, spacious kitchen.
What a beautiful turnaround in a short period of time.
We hope the Customers enjoy lots of entertaining in their luxurious new kitchen.
The before and after photos say it all.
Single & Double Storey Extension & Full House Refurbishment
- 20 May 2021
- Tetbury Hill Gardens
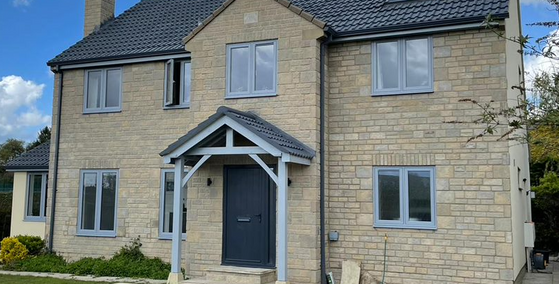
We demolished the garage to make way for a two storey extension. At the rear we also built a kitchen extension which formed a large kitchen diner. Under floor heating was installed and tiling through out the ground floor before we installed a stunning on trend kitchen and appliance's. We also installed new double glazing through out the property so all the doors and windows matched.
You can see from the last photo just what a transformation has taken place.
This project was inspected by the FMB's independent inspection company and formed part of the joining process to become a Master Builder with the Federation of Master Builders.
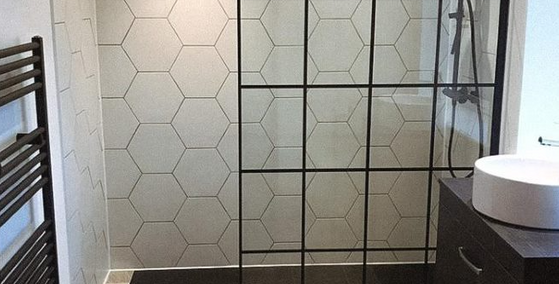
We demolished the garage to make way for a two storey extension. At the rear we also built a kitchen extension which formed a large kitchen diner. Under floor heating was installed and tiling through out the ground floor before we installed a stunning on trend kitchen and appliance's. We also installed new double glazing through out the property so all the doors and windows matched.
You can see from the last photo just what a transformation has taken place.
This project was inspected by the FMB's independent inspection company and formed part of the joining process to become a Master Builder with the Federation of Master Builders.
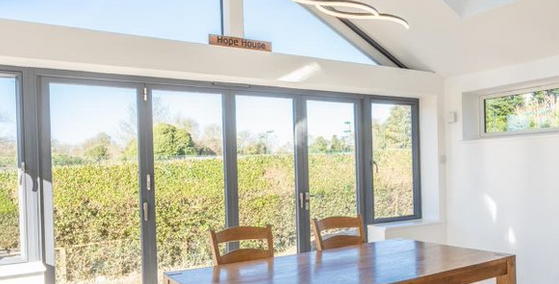
We demolished the garage to make way for a two storey extension. At the rear we also built a kitchen extension which formed a large kitchen diner. Under floor heating was installed and tiling through out the ground floor before we installed a stunning on trend kitchen and appliance's. We also installed new double glazing through out the property so all the doors and windows matched.
You can see from the last photo just what a transformation has taken place.
This project was inspected by the FMB's independent inspection company and formed part of the joining process to become a Master Builder with the Federation of Master Builders.
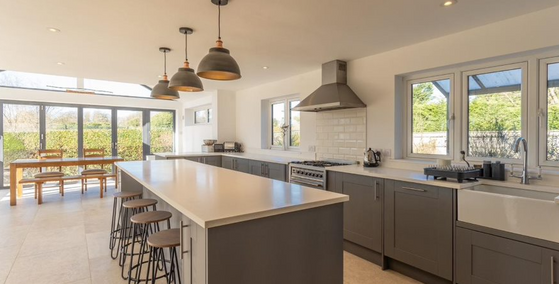
We demolished the garage to make way for a two storey extension. At the rear we also built a kitchen extension which formed a large kitchen diner. Under floor heating was installed and tiling through out the ground floor before we installed a stunning on trend kitchen and appliance's. We also installed new double glazing through out the property so all the doors and windows matched.
You can see from the last photo just what a transformation has taken place.
This project was inspected by the FMB's independent inspection company and formed part of the joining process to become a Master Builder with the Federation of Master Builders.
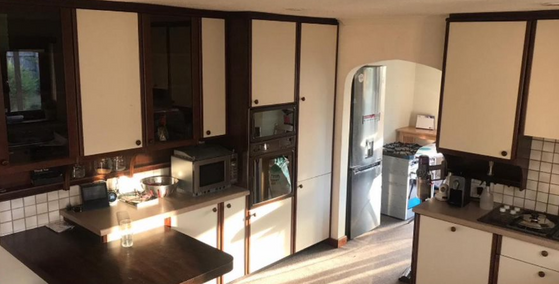
We demolished the garage to make way for a two storey extension. At the rear we also built a kitchen extension which formed a large kitchen diner. Under floor heating was installed and tiling through out the ground floor before we installed a stunning on trend kitchen and appliance's. We also installed new double glazing through out the property so all the doors and windows matched.
You can see from the last photo just what a transformation has taken place.
This project was inspected by the FMB's independent inspection company and formed part of the joining process to become a Master Builder with the Federation of Master Builders.

