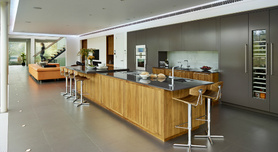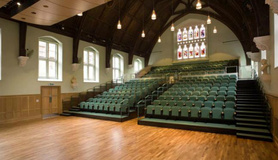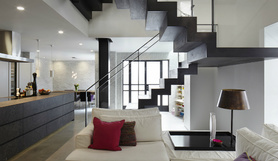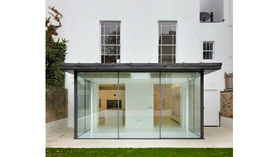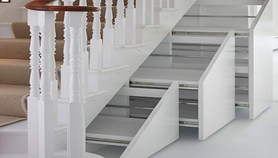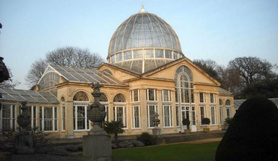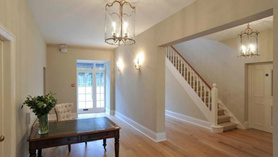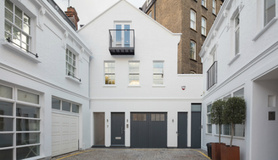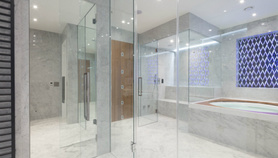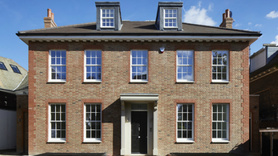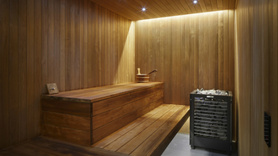- You're here:
- Homepage
- Find a Builder
- Galower Builders Limited
Galower Builders Limited
Galower Builders Ltd are an award-winning building company specialising in high-end building projects in the residential, educational and commercial sectors in London and the South East. Our clients set high standards and tell us that the quality of our service, from start to finish, meets …
Trades
Projects
WHITE LODGE - OXTED, SURREY
Together with architect Dyer Grimes, we won the British Home Award 2013 for this ultra-modern family home. Replacing a 1960s bungalow, this crisp and square cut house uses … Read more Together with architect Dyer Grimes, we won the British Home Award 2013 for this ultra-modern family home. Replacing a 1960s bungalow, this crisp and square cut house uses modern building technologies combined with high quality materials such as hardwood cladding. Despite the large volume of glass throughout, it is a significantly energy efficient dwelling, featuring solar hot water collectors on the roof, a highly sustainable drainage system and an air source pump circulating heat around the entire house.In our planning, we had to allow for restricted access to the property due to its location in a residential green belt. Other considerations in the design brief, included the volume and size of the panes of glass, a cantilevered canopy and steel framework – all sited on a slope. Read less
Epsom College, Surrey
Galower Builders Ltd converted this Grade II listed Victorian Gothic Hall into a theatre for Epsom College. The finished project included a new gallery, enclosed foyer, new … Read more Galower Builders Ltd converted this Grade II listed Victorian Gothic Hall into a theatre for Epsom College. The finished project included a new gallery, enclosed foyer, new heating and ventilation system, acoustic canopies and hoist motors for full suspension of lighting, scenery, etc.We carried out the work during term time which called for a different set of safety procedures and site restrictions. Careful project management ensured the framework of the main building wasn’t compromised. Read less
EMPEROR’S GATE - KENSINGTON, LONDON
This 7-storey Victorian mansion was first converted into separate apartments in the 1960s. Galower Builders were appointed to work on the conversion of 3 of these storeys … Read more This 7-storey Victorian mansion was first converted into separate apartments in the 1960s. Galower Builders were appointed to work on the conversion of 3 of these storeys back into a single dwelling. This was another award winner for the architect Dyer Grimes and we’re proud to have been part of the team that secured “great value for money and the highest quality finishes” for their clients.The project is a mix of contemporary design (polished concrete floors), restoration of the original Victorian features (beech floors, exposed brickwork) and called for a number of different skills. In addition, a lack of storage space on-site required precise planning for the supply of materials such as steel framework. The fact that the rest of the building was occupied during the project meant we were mindful of minimising inconvenience and disturbance of the other residents. Read less
St John’s Wood Refurbishment
This project involved the complete refurbishment and modernisation of a listed Victorian house in St John's Wood. Works included stripping back the building to the basic … Read more This project involved the complete refurbishment and modernisation of a listed Victorian house in St John's Wood. Works included stripping back the building to the basic shell, lowering the basement floors and underpinning to counter any subsidence. Finally, there was the addition of a stunning glass box extension at the back, opening out onto a lowered and drained garden.The most significant aspect of this project lay in the huge amount of unknown drains existing underground that needed diverting to allow the glass box extension. The house is a listed building, so all works were carried out with a sympathetic approach in order to enhance the building in accordance with the listing. Finally, restricted access called for carefully managed excavation and construction. Read less
Garden Centre Group, Isleworth
This project involved the conversion of National Trust owned Grade I and II Listed buildings into offices for the Garden Centre Group (formerly Wyevale). The original estate … Read more This project involved the conversion of National Trust owned Grade I and II Listed buildings into offices for the Garden Centre Group (formerly Wyevale). The original estate included a stable block, tack room and kitchen gardens.The garden centre was operational during the whole build, so it was important that we accommodated the presence of the public during the majority of our working hours. In addition, the listed status of the building had to be observed. Read less
Conversion, South Kensington
Galower Builders Ltd re-converted this property in the desirable area of South Kensington into a four-story, high-specification mews family house, with a new lower ground … Read more Galower Builders Ltd re-converted this property in the desirable area of South Kensington into a four-story, high-specification mews family house, with a new lower ground floor. The client is delighted with the finish and attention to detail. Galower Build was proud to finish this project just under 12 months enabling the owners to move in at the end of August 2017.Galower Build worked with various suppliers from the UK and Europe to complete the restoration in strict timescales some of the features included commissioning bespoke Venetian glass, stonework, tiles and yoga wall. The project also involved high-spec steelwork staircases and doors, oak and polished concrete floors and Venetian polished plaster to the walls, featuring Carrara and Statuario marble with Hungarian silk tiling in the luxury bathrooms. Read less
New Build, St John's Wood
Galower Builders Ltd were commissioned to re-create this brand-new family home in St John’s Wood, close to the famous Abbey Road Crossing. The build involved demolishing … Read more Galower Builders Ltd were commissioned to re-create this brand-new family home in St John’s Wood, close to the famous Abbey Road Crossing. The build involved demolishing their existing property and building a traditional red brick home by adding two storeys below ground to give more accommodation, work and recreational space.The challenge of this project was to meet the high demands from clients, neighbours and architects to ensure that the deep excavation work was done without disruption to the neighbours’ properties.
A glass and steel staircase runs through all six floors giving access to the accommodation, work, rest and recreation areas. The top floors accommodate five bedroom and living rooms for family, guests and live-in staff. The lower, basement and ground floors provide an open plan kitchen, dining and TV room with recreational and respite areas including swimming pool, sauna room, gym and art and wine store. Read less


