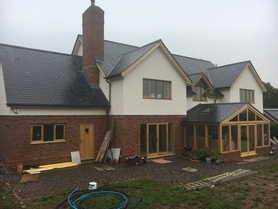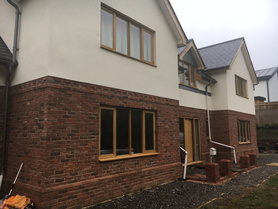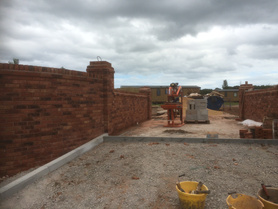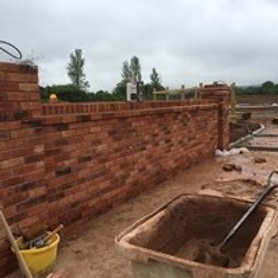Smith and Sons Construction Ltd
- Great availability
Trades
Builder
- Soundproofing
- Partition walls
- Structural repairs and alterations
- Handyman and maintenance
- Demolition
- Structural steelwork
- Renovations
- Cladding
- Garage Buildings/Garage Doors
- Radon work
- Builder general
- Refurbishments
Patios and Driveways
- Concrete drives
- Block Paving
- Patios/Paving
- Driveways
Extensions/Conversions
- Home office
- Barn Conversions
- General extension
- Orangeries
- Garage conversions
- Loft conversions
Brickwork
- Brick work
- Repointing
- Bricklayer
Windows, Doors and Conservatories
- Patio and French doors
- Double glazing
- Velux windows
- Porches
- UPVC windows/doors
- Doors
- Fire door fitting and maintenance
- Window fitter
Carpenter and Joiner
- Joinery
- General carpentry
House Builder
- Custom/Self Build
- New build
Groundworker
- Groundworks
- Underpinning
- Formwork & Shuttering
- Drainage contractors
Plasterer
- Drylining
- Plastering
- Coving / Moulding
- Lime plastering
- Rendering
- Skimming
- Screeding
Landscaper
- Sheds and shed bases
- Fencing
- Landscaping
- Summerhouses
Kitchens
- Kitchen installation
Scaffolder
- Scaffolding





