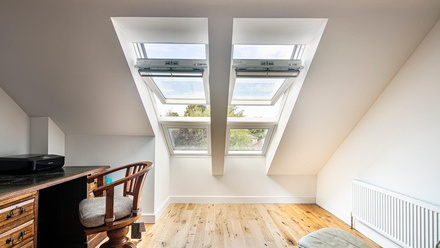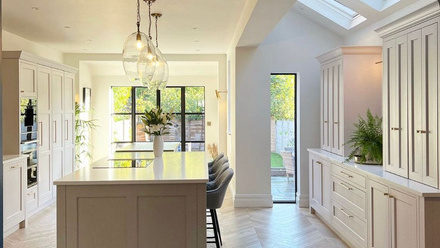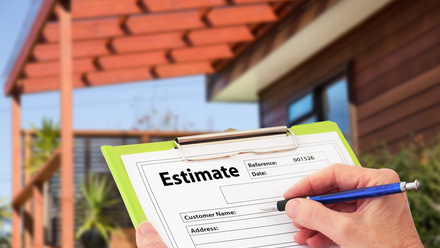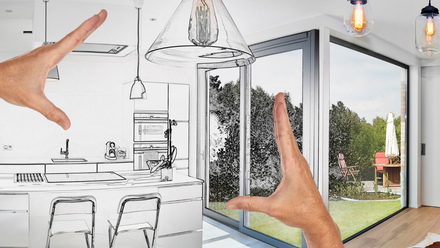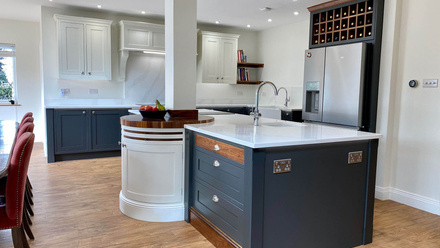Getting started
House extensions are a popular choice for those wanting more space without the hassle and expense of moving. A good house extension can really enhance your existing home, providing you think through the design and planning considerations. A good builder will provide you with invaluable help in this regard.
Aim to find a builder who has successfully undertaken similar projects to yours, and whose previous work you can visit. Ask friends and family for recommendations, and pick a builder who is a member of the FMB for ultimate peace of mind. All FMB members are experts in their field who are professionally vetted and independently inspected on joining, and who are committed to the FMB’s Code of Conduct. Another benefit is that FMB members’ work is subject to a free-of-charge dispute resolution procedure should that ever be needed.
Before embarking on your house extension, read our How to choose a builder guide to get your project off to the best possible start.

House extension costs
It is near impossible to put an exact figure on extension costs as there are so many variables: from where in the country you live to the extension’s size and the level of specification you’re aiming for. Your extension’s cost is also greatly affected by how your new space will be used. A kitchen extension will cost far more than an office or playroom extension, for example.
It’s often necessary to extend your heating system along with your house. That may mean the electrics must be upgraded too — especially for bathroom and kitchen extensions. Obviously that will add plumber and/or electrician costs. Factor in your budget for buying and fitting your new bathroom or kitchen, and you may need a new boiler as well. To start your research, take a look at our latest Home Picks 2022 buying guides where you can view independent double glazing reviews and compare the best combi boilers, the best air source heat pumps and the best ground source heat pumps in the UK.
The best way to get a realistic quote is to create as detailed a brief as you can, including plans if possible. Ask your builder what costs they have included in their quote as approaches can vary from ‘bare bones’ to meticulously detailed. Costs that may not be included but which need to be accounted for include:
- Architect/designer fees.
- Structural engineer fees.
- Surveyor fees.
- Planning permission costs.
- Building control fees.
- The cost of a Certificate of Lawful Development.
- Party Wall Agreement if necessary.
- Decoration.
- Folding or sliding doors.
- Landscaping.
- Upgrading of heating, plumbing or electrics.
- Kitchen or bathroom fittings if required.
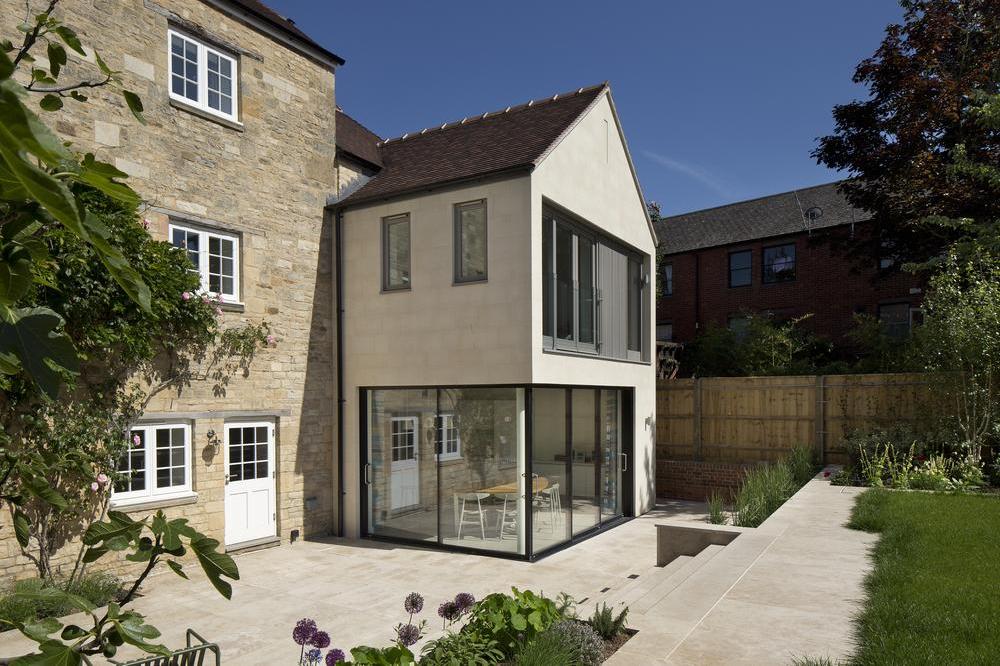
Project and photo by Master Builder Sporn Construction.
Reputable builders will include VAT too. To get a better understanding of the likely costs for your specific project, make sure you get a minimum of three quotes from builders that have been recommended by a trusted source. Our guide on how to choose a builder has more on choosing your builder and ensuring an accurate quote.
Do I need planning permission for an extension?
Planning permission for an extension is not always required. In some cases, a single-storey extension (and even some two-storey extensions) are allowed under permitted development rights. If this is the case for your extension, you won’t have to make a planning application, although a Certificate of Lawful Development is recommended. To be classed as Permitted Development, your extension will have to meet a range of criteria relating to its size, height, materials, location and orientation.
When do you need planning permission?
Typically you will need planning permission for an extension, if:
- The extension will cover more than half the area of land your home sits within.
- It will be higher than the highest part of the existing roof, or higher at the eaves than the existing eaves.
- The height of the eaves will exceed three metres and the extension will come to within two metres of the boundary.
- It is to be built forward of the main elevation of the house, or will front a highway.
- A veranda, balcony or raised platform is included.
- There is to be a new microwave antenna, such as a TV aerial on the extension.
- The extension will have a chimney, flue or soil and vent pipe.
- Work will include alterations to the roof of the existing house.
Single-storey extensions and permitted development
In the case of single-storey extensions, permitted development only applies, if:
- The new structure extends beyond the rear wall of the original house by less than four metres for a detached house, or more than three metres for any other house OR, in the case of extensions not in a designated area (such as a Conservation Area) or a Site of Special Scientific Interest and, subject to Prior Approval, will be less than eight metres if detached or six metres for any other house.
- Does not exceed four metres in height.
- Materials used are similar to those on the existing house.
Two-storey extensions and permitted development
In the case of two-storey extensions, permitted development only applies, if:
- The extension does not extend beyond the rear wall of the original house by more than three metres, or will lie within seven metres of any boundaries opposite the rear wall of the house.
- The roof pitch matches that of the existing house as much as possible and practical.
- Any windows on the upper floor on a side elevation are obscure-glazed and non-opening (unless the openable section is more than 1.7m above floor level.
- Materials used are similar to those on the existing house.
In addition, all side extensions of more than one storey will require householder planning permission.
For full details of Prior Approval, how to apply for planning permission and how to find out more about planning permission in Wales, Scotland and Northern Ireland, as well as associated fees visit our comprehensive Guide to Planning Permission.
Our Guide to Party Wall Agreements is a must-read for those living in terraced or semi-detached properties.
What building regulations do I need to consider?
If you are wondering about building regulations for an extension then there is a golden rule to follow: all extensions must comply with the building regulations, no matter what their size or whether they need planning permission approval.
Most of the building regulations surrounding home extensions are associated with the construction of the new structure, but the following also need to comply:
- Foundations.
- Doors and windows.
- Drainage.
- Electrics.
- External and internal walls.
- Kitchens and bathrooms.
- The roof.
Fire safety must also be taken into account, particularly when your extension is two or more storeys high. Full details of the Fire Regulations for home extensions can be found at the Planning Portal website.
It is usually necessary to hire a structural engineer to provide calculations which can be submitted as part of the building regulations application you will be required to make. It tends to make sense to apply for a Full Plans Application when it comes to most larger extension projects, as opposed to submitting a Building Notice. This is because your design will have been checked and approved before you start work.
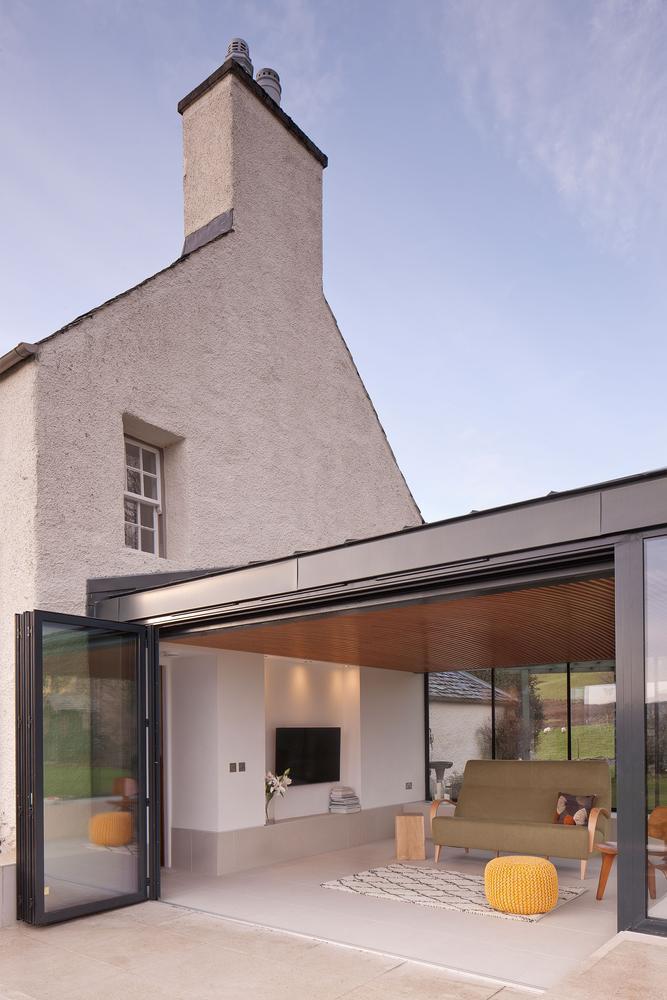
Project and photo by Master Builder Campbell Construction Crieff.
With building regulations, if you do not inform the local authority when each stage is reached you could be made to open up the work for inspection and, if it does not meet the required regulations, you will have to alter or remove the work. Details of how to submit a building regulations application or building notice, and the associated fees, can be found in our guide to building regulations.
Your builder should be fully aware of the current building regulations and this is where using an experienced builder really pays off. They can advise you on how to apply, when the building inspector will need to visit, and give you reassurance that, when they do visit, the work has been carried out in accordance with the regs.
Planning an extension
Think about the following questions before work begins to ensure your project goes smoothly:
How long does an extension take?
It is hard to put an exact timescale on an extension project. Variables such as location, size, style, site conditions, and your build route will impact the length of your project, as well as what you’ll use the extension for. As a rough guide though, the average single storey extension tends to take between 3-6 months.
What size should my extension be?
When it comes to the size of your extension, there are no hard and fast rules, although there are a few items to note:
-
Planning permission will definitely be required if your extension covers more than half the garden (including previously built extensions and any outbuildings).
- There are usually planning restrictions that will prevent you from building an extension higher than the existing house.
- In the case of side extensions, roofs and walls may be required to be set back from the house a little (often around 15cm).
While you obviously want your new extension to meet your space requirements, bear in mind that potential buyers can be put off by an extension that takes up most of the garden, and you could be left craving more outdoor space.
Speak to your designer about what you want from your new extension: be that a kitchen diner or a two-storey structure that offers a guest bedroom. From there you’ll be able to work out how big it needs to be without it becoming a huge eyesore. A good designer will be able to come up with a solution in proportion to the existing house and its plot, which still meets all your requirements.
Who will project manage my extension?
While some people choose to act as their own project manager on extension projects, it is important to consider whether you have the time and knowledge to do this successfully. This route may well save you money but it will also require you to be on site regularly, to arrange labour and materials, and to swiftly deal with all the issues that arise. If you work full-time or have never carried out any home improvements before, it may be best to give the job to an experienced professional.
Many builders will happily take on the project management role: co-ordinating all trades, overseeing work, calling in materials, and liaising with you on a regular basis. Project management can also be carried out by a design and build company, or package build company.
While hiring a project manager may cost more this is a move that can save you money in the long run, as your builder will be able to schedule in the relevant trades when needed and get the job done more efficiently.
How can I make the extension feel like part of the house internally?
For the new extension to feel like part of your home internally, it is important to consider how the two spaces will flow into one another.
For a kitchen/diner extension aim for the junction between the old and new spaces to be as open as possible. That way they should feel more like one single space rather than an old one with a new one bolted on.
For a new opening to be created, it will need to be spanned by a joist, usually made from steel. This joist will support the walls and floors above, where the old wall has been cut into for the extension. The size of the joist and any necessary supports should be part of your structural engineer’s calculations.
In the majority of cases, it is possible to hide the joist within the ceiling (or a false ceiling can be created) in order to create a seamless appearance. Where this isn’t possible, some people choose to turn the new joist into an architectural feature.
What insurance is needed for an extension?
Don’t assume that your existing home insurance and your builder’s public liability cover will offer sufficient cover for your house extension. This won’t always be the case, particularly if you take on some elements of the work yourself.
Specific extension insurance should cover your existing home, as well as the new extension work, materials, equipment hire, and your liability to others. It should also cover you for any damage to your existing home caused by the extension.
Contact your existing insurance provider to talk through any additional cover you might require. Once your extension is completed, your homes and contents insurance will need to be updated to reflect the additional space and the new value of your home.
FMB Insurance can advise you on the right type of insurance cover for your extension.
Will my extension affect my neighbours’ privacy?
The height of your extension and the placement of any windows or raised platforms will, to a certain degree, be dictated by planning restrictions — permitted development will not apply in all cases and an application will be required if your extension fails to meet certain requirements (see Planning Permission for an Extension).
To avoid any issues with neighbours consider how features such as balconies will affect adjoining properties. Think about how these features can be positioned so they won’t overlook anyone else, if you are including them in your build.
Windows that are likely to overlook neighbours should be fitted with frosted glass or window film. Alternatively, talk to your designer about alternative ways to bring in natural light, such as high level windows, rooflights, or roof lanterns.
You may also need a Party Wall Agreement with your neighbour(s) if your extension will be built on or at the boundary of your two properties, or if work will affect an existing party wall or structure. You will also need to inform your neighbours if the extension will require you to dig below and near the foundations of their property.
Will new services, drains or a boiler be needed?
You may need to consider how you will get services, such as water and electricity to your extension, depending on how you wish to use the space. A kitchen extension will require electricity, water, waste and, in some cases, a gas connection. You will need to make early decisions on the layout of your kitchen, and plan where appliances will be. If you are installing a bathroom, cloakroom or utility then you will need to look at where the new pipework for the plumbing will be located. In two-storey extensions that include a bathroom, aim to keep the pipework, and especially the soil pipe, in the same position as the plumbing beneath. That helps keep things simple and can help to keep costs down.
Make sure your builder is aware of your plumbing and wiring requirements from the start. Moreover, if you are project managing, then keep your builder fully informed so they know which trades (such as electricians and plumbers) will be on site and when.
Kitchen extensions and new bathrooms inevitably add to the demands placed on your hot water system. Speak to your builder and a qualified plumber to calculate the heating requirements of your new space, what size radiators will be needed, and whether your existing boiler will need to be upgraded, along with the hot water cylinder. You can find a plumber in your area using our Find a Builder tool.
If your extension is likely to be built over a sewer, you will need to get in touch with your local water board. You may need to reconsider the size of the extension or, if a shared sewer is within three metres of your extension, you may need a Build Over Agreement with your local water authority.
This can add to costs so speak to your house designer and builder about possible solutions. You can find out more at Water UK.
Will there be any access restrictions?
If you are planning a rear or side extension and live in a terraced or semi-detached house, it is important to consider access — in other words, how will building materials and larger items, such as diggers, be brought round to where they are needed?
Have a conversation with your builder about the options, and keep your neighbours in the loop so you come to a mutually beneficial arrangement.
Remember to inform suppliers of equipment and material of any access issues — in some cases very large or bulky items may need to be craned over the house and into place.
Should I build an energy efficient extension?
Adding extra space can mean additional heating and lighting. Not only does this add to household bills, but also to the environmental impact of your home, so it really does pay to consider constructing your extension in the most energy efficient way that is practicable. Some people choose to install as much as possible, with solar panels, ground source heat pumps, green roofs and rainwater harvesting, but there are many smaller ways you can make your extension eco-friendly.
There are also certain energy efficiency requirements stipulated in the Building Regulations that concern minimum insulation levels in walls, floors (and sometimes lofts) glazing, low energy lighting, and the need for thermostatic valves on new radiators.
Designers often refer to a ‘fabric first’ approach when it comes to modern construction. That means a building is constructed to be as energy efficient as possible without adding eco-friendly ‘extras’ such as solar panels and the like.
Along with double or triple glazing and high levels of insulation, it’s also important to consider the orientation of glazing and how this can maximise solar gain and minimise heat loss.
Energy efficiency decisions need to be taken at the design stage and your builder should be made well aware of any extra measures you require, so they can be factored into the schedule of works.
What is a TPO and will my extension be affected by one?
A TPO is a Tree Protection Order. TPOs exist when a local planning authority has chosen to protect certain trees, or groups of trees. That means the affected trees cannot be cut down, removed, damaged or cut back without the authority’s written permission.
You will need to apply for permission to remove a tree protected by a TPO if it’s standing in the way of your proposed extension. If permission is declined then you will have to rethink your plans. Check with your local authority before tampering with any tree, although you should have been made aware of any existing TPOs when you purchased the property.
Do I need an architect?
While some small extensions are designed by the homeowners, sometimes in conjunction with their builder, larger and more complex work, and particularly extensions that require planning consent, will benefit from professional design advice.
The services of an architect or architectural technologist can be invaluable in these situations, although there are alternatives which often work out more cheaply:
- Your builder: if you decide to skip an architect you could go directly to a builder for plans. Many builders are more than capable of producing sets of houseplans — ask your builder whether this is something they offer and whether they can show you examples of plans they have completed. Many FMB members offer complete design and build packages, running the project from start to finish. Pick a builder with a good track record of the type of project you are aiming for and visit their work beforehand.
- A draughtsperson: this is a much cheaper option than using an architect or architectural technician. A draughtsperson is a technical artist who can turn your sketches and ideas into precise plans that you can use for a planning or building regs application, and to get quotes from builders and other trades.
However, a draughtsperson will not devise a design for you — this will be your responsibility. You also need a draughtsperson with the correct indemnity insurance for your project.
It is worth bearing in mind that a good design professional or builder will have experience in making the most of space and should have a wealth of ideas when it comes to transforming your vision into a reality. While trying to come up with your own design might be tempting from a budget perspective, remember your extension is a long-term investment that can add a great deal of value to your home if well executed.


