With the climate crisis in the headlines and hefty energy bills landing on our doorsteps, those of us planning a home extension, conversion or self-build project will probably be thinking about how to build a sustainable house that’s greener, more energy-efficient and conscious of its impact on the local environment.
Here, we’re looking at some of the steps to consider for your sustainable build, as well taking some inspiration from real-life projects by our members to make sure you’re on the right track for eco-friendly living.
What makes a building sustainable and eco-friendly?
Put simply, a sustainable building should have minimal impact on the environment. Whether that’s reducing your reliance on the National Grid, opting for building materials that are less harmful to the environment, or examining your impact on local wildlife.
Energy efficiency is key – and that starts with a ‘fabric first’ approach to your building’s structure. This means insulating it to retain as much heat as possible, making it airtight so warm air can’t escape and offsetting solar gains (heating by the sun) in the summer with shade and ventilation.
These are all key principles of Passive House (sometimes called Passivhaus) – a set of standards for thermal efficiency developed in the 1990’s in Germany that are considered the ‘gold standard’ for energy efficient new builds and renovations. If built correctly, a certified Passive House takes very little energy to maintain a constant temperature throughout the year. To help you get started, think about:
- Insulating your home
Home insulation is the most important factor in building an energy efficient home. Get the fundamentals in place – insulating your walls, floors and roof, and opt for windows with a low ‘U-value’ (a measure of how much heat can escape). Triple glazed windows are the gold standard for energy efficiency. - Preventing or resolving damp
Condensation forms where warm, damp air meets a cold surface. This can occur where there is a gap in insulation - known as ’cold bridging’ and usually found in corners, along wall edges and around windows. Condensation can lead to damp and mould over time which as well as being a hazard to health, are poor at keeping heat in the building. - Making it airtight
There is little point in heating a building where heat can easily leak out through gaps. This can occur in any number of places, with the main culprits including floorboards, around doors, meter boxes, eaves, through cracks in brickwork and chimneys. The answer is to plug gaps by making repairs and adding insulating material around cold bridges. - A source of renewable energy
Consider investing in a renewable energy source like a ground source heat pump, air source heat pump, solar panels, or a combination of methods to give you the best energy output. If you purchase a battery alongside your heat source, any excess can be stored to use when supply is lower (eg, at night) or sold back to the National Grid to help offset the initial cost for the solar panels and installation. - Using sustainable material
With a little research into availability and cost, choosing environmentally friendly building materials can reduce the overall carbon footprint of your property. As a rule, cement should be avoided as its production accounts for 7% of human’s CO2 emissions globally*. Timber is sustainable and an excellent insulator. Choose reclaimed materials like wooden flooring and secondhand kitchens to save them from landfill, furnish with natural fabrics like linen or wool and think ‘locally produced’. - Reducing impact on the local environment
Help local wildlife with garden planting schemes that encourage bees, provide a haven with bat boxes, bird boxes and feeders. Get the family involved with collecting log and twigs to build insect hotels and provide a source of water for animals and insects. On a large scale, living roofs and walls can help to insulate your home and provide green space for wildlife.
*International Energy Agency. Technology Roadmap—Low-Carbon Transition in the Cement Industry (2018).
Sustainable house inspiration
This eco-friendly barn conversion built by FMB member A J Field Developments Ltd is a great example of how the sustainable ethos can be carried through to almost every part of your home. The aim of the build was to build a home with minimal running costs, whilst making the most of the amazing view across Peak District.
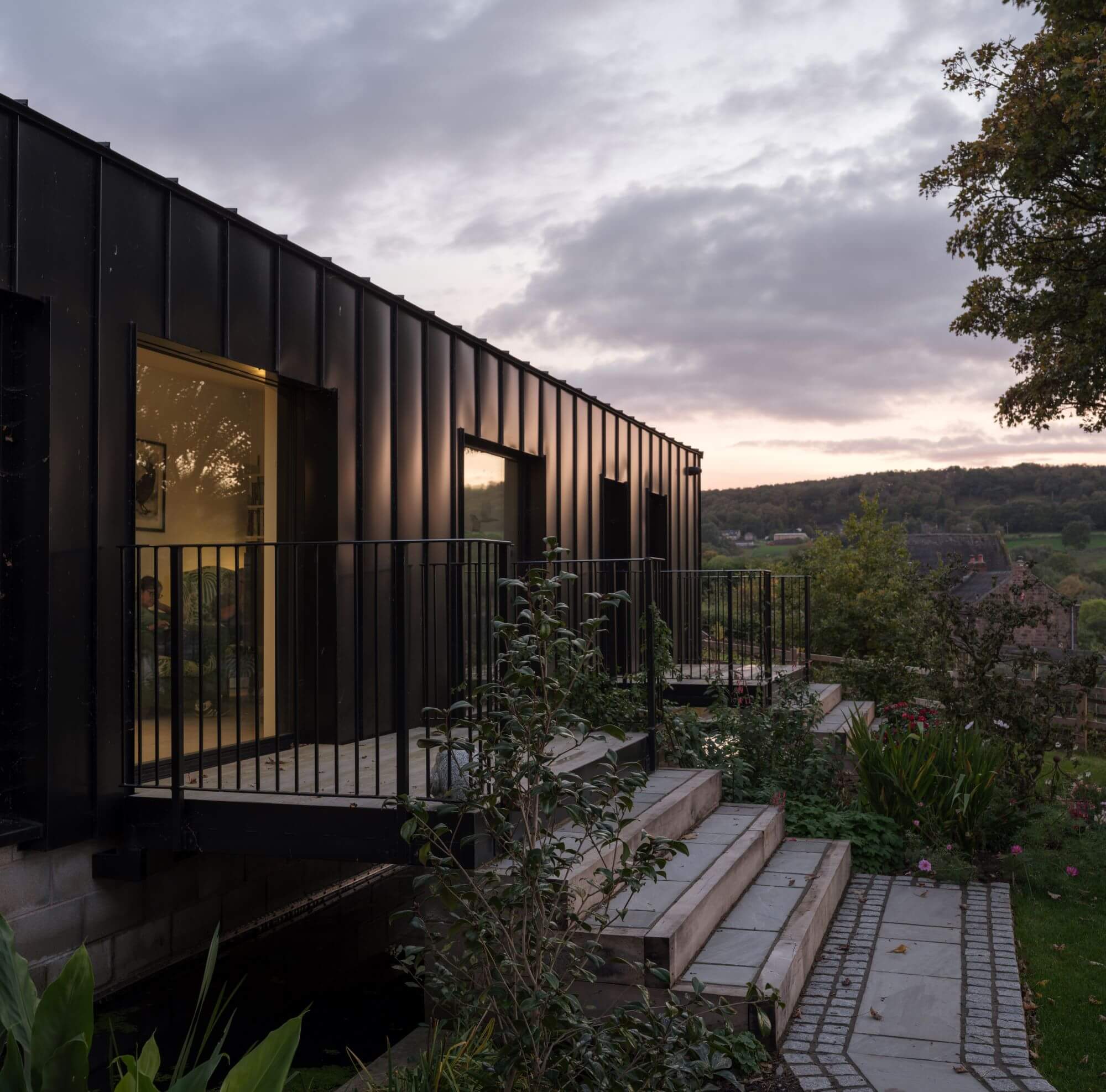
Original building materials from the barn have been incorporated into the build, but its structure is primarily made from highly energy-efficient Structural Insulated Panels (SIP).
In ultra-modern homes that have large expanses of glass, you would expect the rooms to become overheated during those hot peak summer days. However, the owners of this home have cleverly opted to shield the windows on the southern aspect with a decorative screen in pierced, corroded Corten – which provides even further delight by casting intricate shadows. If you’re planning floor-to-ceiling glass, you can also offset solar gains by designing overhangs to provide shade above large windows – Grand Design’s guru Kevin McCloud gave us his thoughts on offsetting solar gains when we caught up with him at Grand Designs Live in Birmingham last autumn.
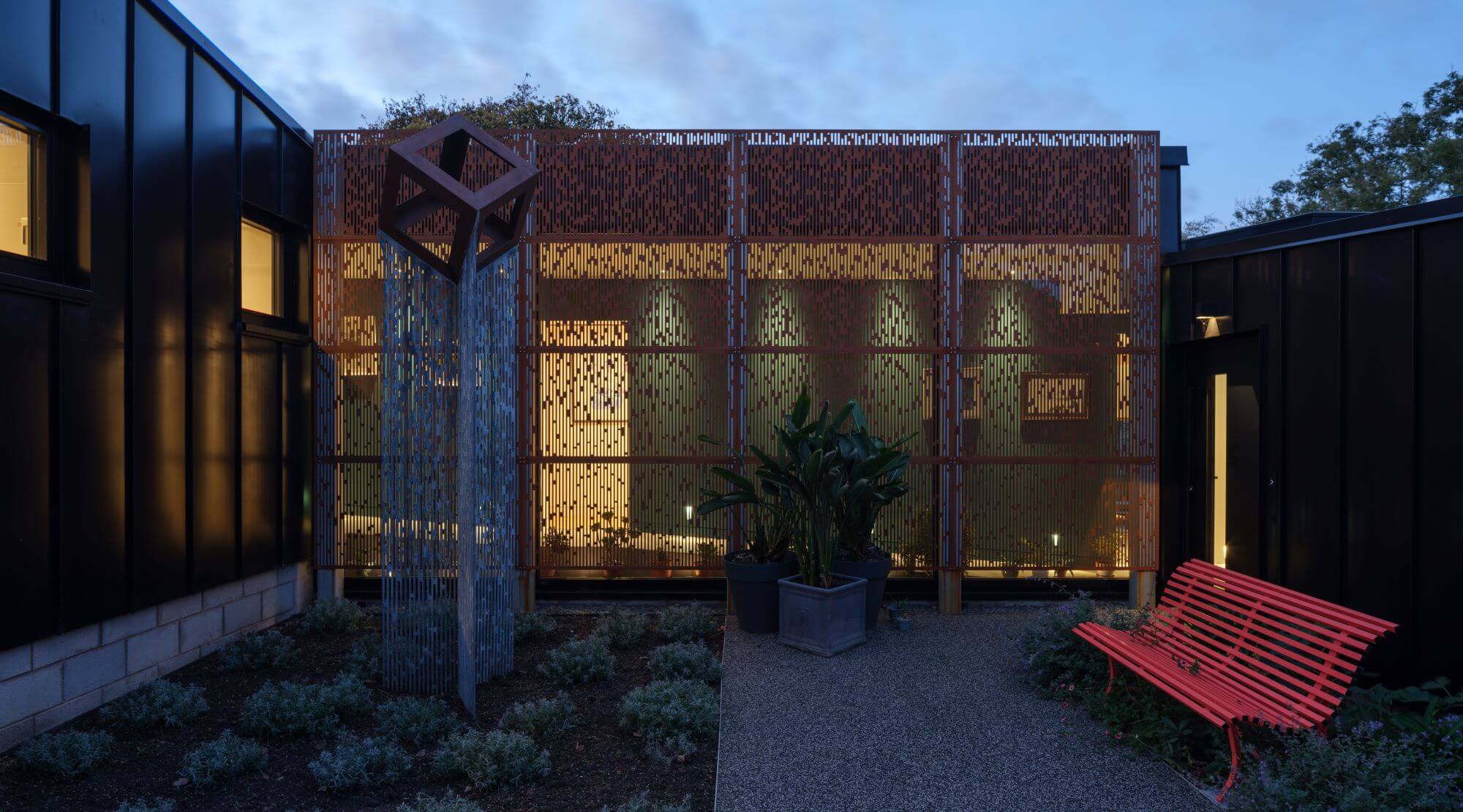
As well as energy conservation, the owners have thought about their home’s impact on the local ecosystem and added features that have a positive effect on local wildlife. A pond passes under the building, supplied by rainwater harvested by a pool in an internal courtyard, supporting insect life, birds and amphibians. ‘Insect hotels’ line the courtyard walls to promote pollinators and the extended overhang to encourage swallow nesting, alongside ‘sparrow terrace’ nest boxes.
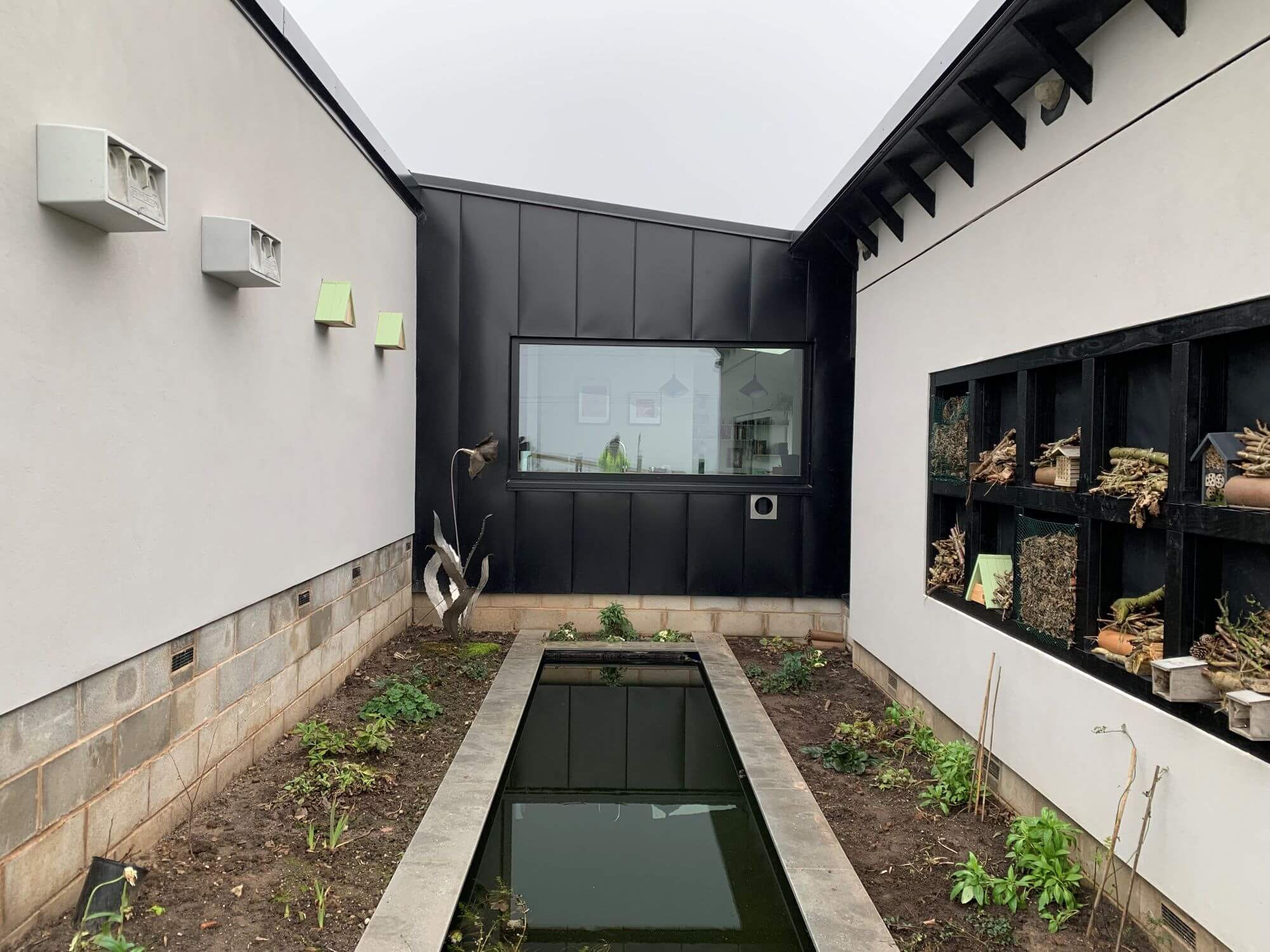
How do you build an energy efficient house?
The owner of this sustainable build in West Sussex had a dream of building a sustainable and future-proofed eco-home. Taking a wholistic and ‘fabric first’ approach to energy efficiency, they tasked FMB member Bespoke Living Construction Ltd with constructing the butterfly-shaped build from SIPs, which as well as creating a warm and thermally efficient envelope around the home, allow for large, open plan living spaces.
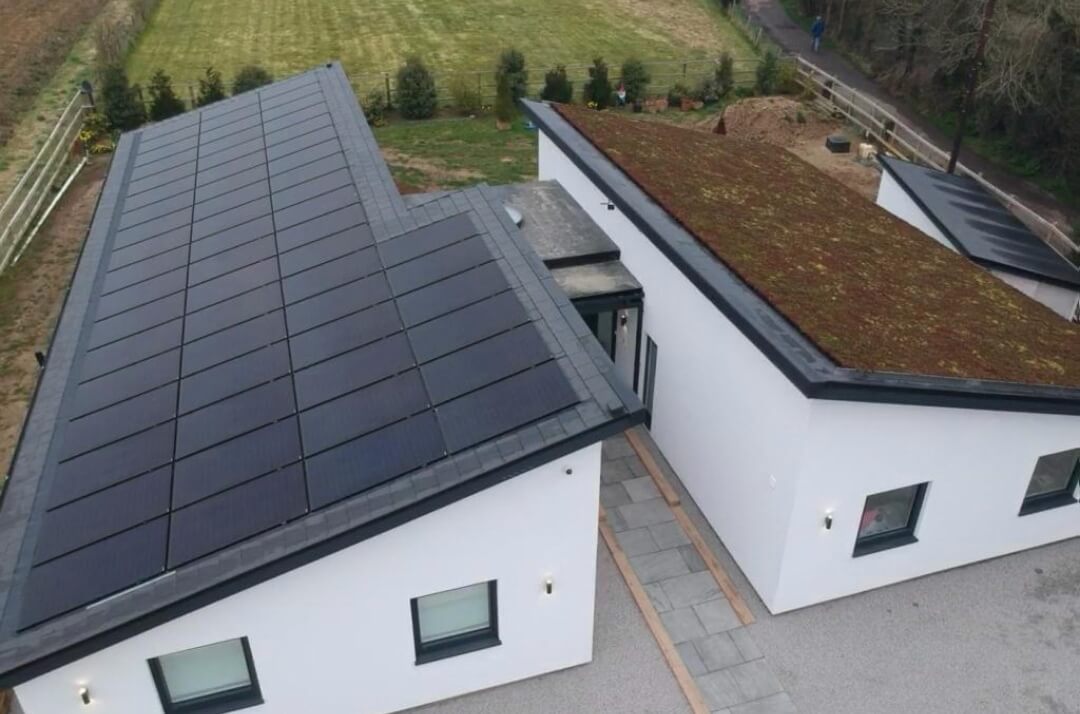
Rather than using mains water, they drilled a borehole beneath the water line to tap into the natural underground reservoir held in the permeable bedrock beneath. Both free from chemicals and rich in minerals, this has the added benefit of taking them off-grid – meaning no water bills! There’s also no connection to the sewerage system – instead, wastewater is treated in an underground Bio-Bubble treatment plant where water is made safe to flow directly into the local water network. This is a safe way to drain waste directly into ponds, streams, bog gardens and ditches that reduces the overall energy consumption and carbon emissions of the water treatment process.
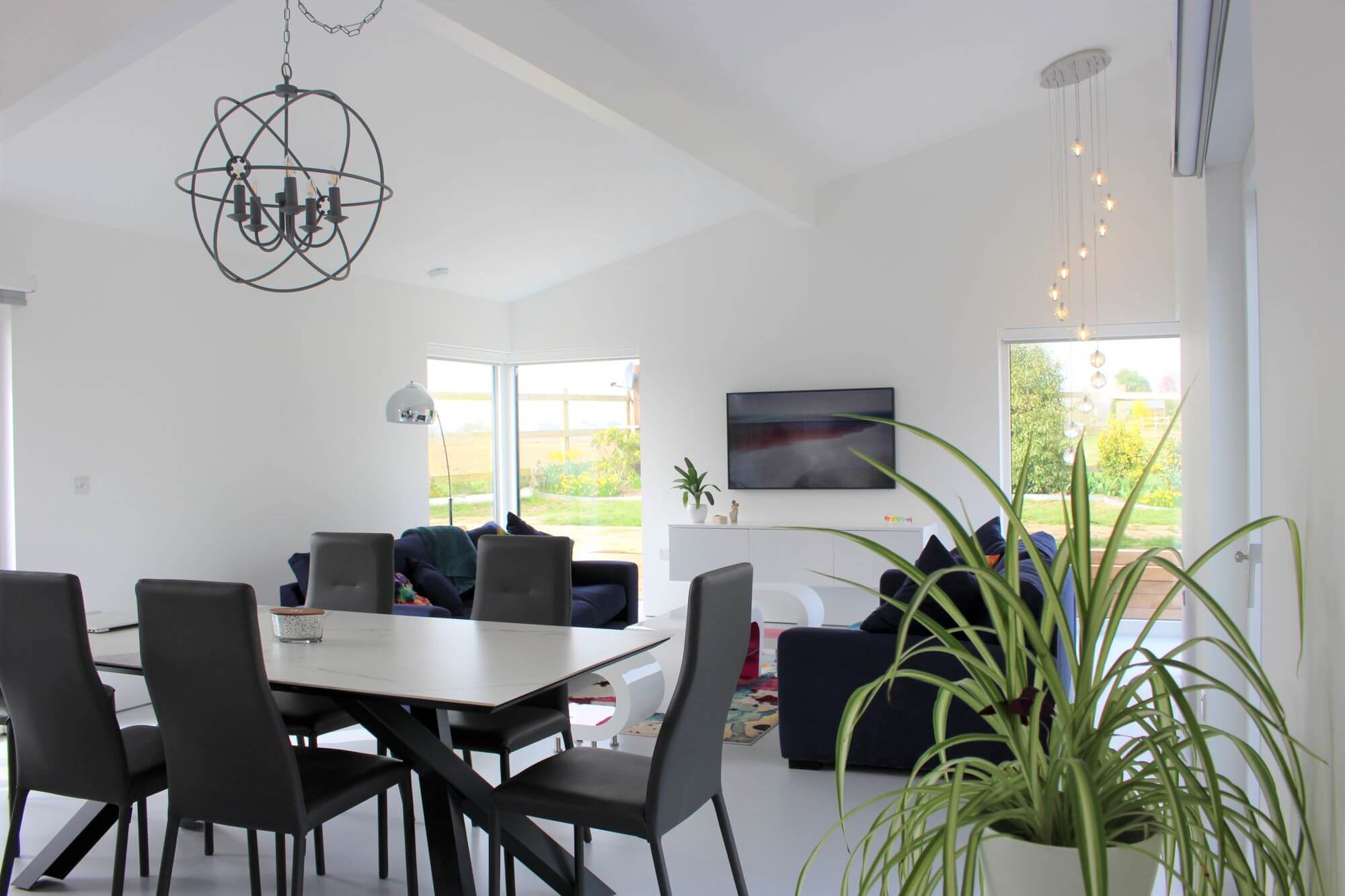
The south wing of the house has been fitted with a vast expanse of solar panels, to save electricity and store power to sell back to the National Grid via SEG (Smart Export Guarantee). The north wing is topped with a sedum living roof – both highly insulating and beneficial to birds and pollinators.
Heating comes in the form of highly efficient infrared heating mats mounted on the ceilings, alongside toasty underfloor heating. A well-insulated building also needs to be well ventilated, so a MVHR system (Mechanical Ventilation with Heat Recovery) has been installed to improve air flow.
Can I upgrade my existing house to be energy efficient?
If you have no plans to build your own home, take a look at what improvements you can make to improve your current home’s energy efficiency. Referred to as retrofitting, most homes can be improved by following the basic principles of making it airtight, insulating it well and upgrading your boiler to a more energy efficient model, if not replacing it altogether with a source renewable energy. You can read up on Retrofit in our homeowner’s guide to creating an energy efficient home.
The brief for this 1960’s house renovation project built by FMB member Haldane Construction Services Ltd, was to bring the home into the 21st century, making it more sustainable and reducing its ecological impact.
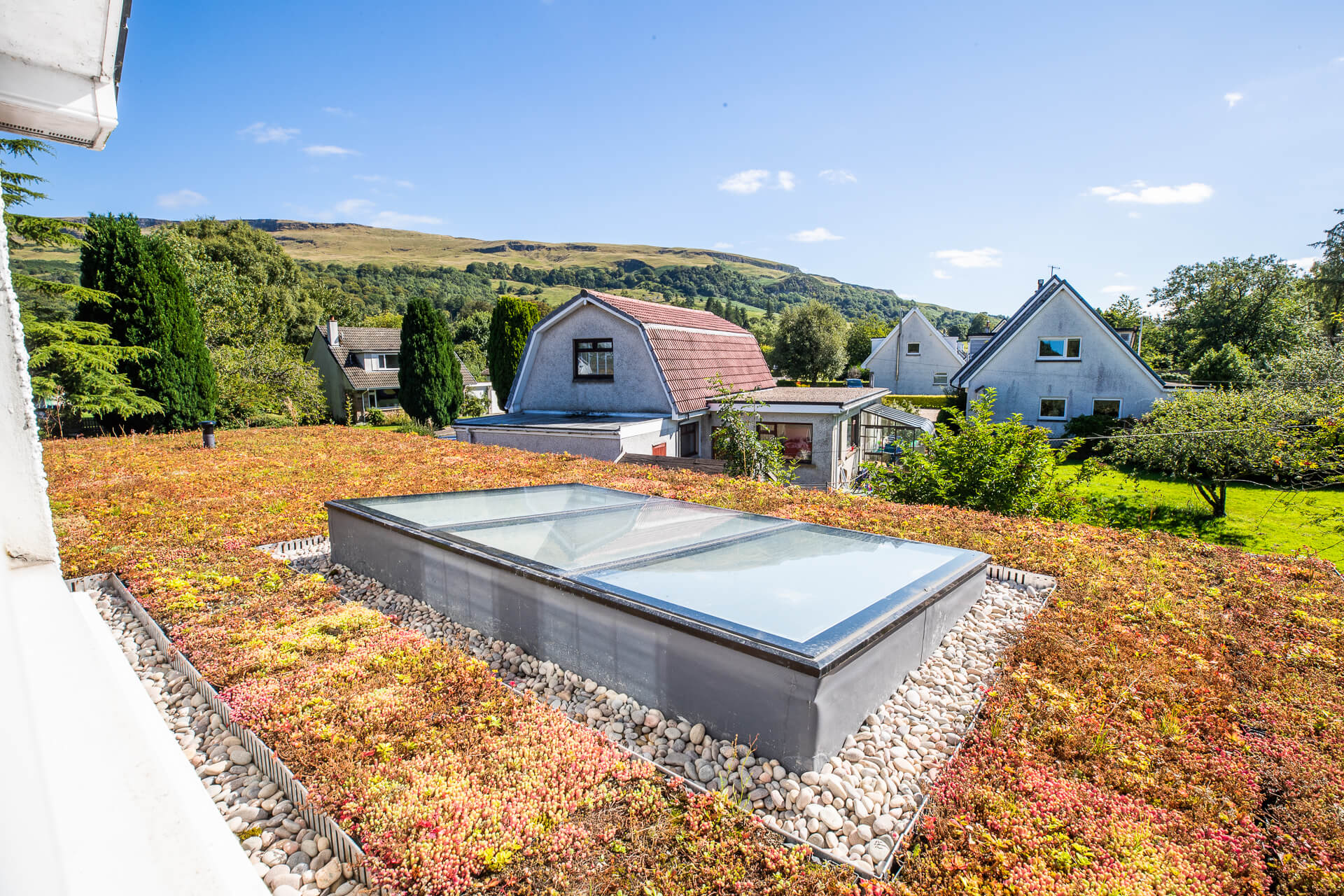
Extra living space was added with a timber-clad kitchen/dining extension at the rear of the home, and a ground source heat pump installed to ensure a supply of electricity all year round, supplemented by solar panels. Underfloor heating was installed throughout the ground floor. Underfloor heating can be a wise move both in terms of comfort and running costs, as it can be more energy efficient than traditional radiators, provided your home is also well insulated.
The owners were also keen to add some extra features to future-proof their home and make it more sustainable, including electric vehicle (EV) charging points and a sedum roof to the new extension.
Can period homes be energy efficient?
Wrapping any pre-1920’s home up in layers of insulation and making them airtight needs careful thought. Period homes are draughty for a reason – they were built to breathe. In the Victorian and Edwardian homes that make up so much of the UK’s housing stock, draughts were needed to keep open fires ventilated and burning efficiently. But unless you’re burning a fire as your main source of heat, this is unlikely to still be the case. So, older homes can potentially benefit from being made airtight with consideration to how you’re going to ventilate wet humid spaces like kitchens and bathrooms to prevent condensation and mould.
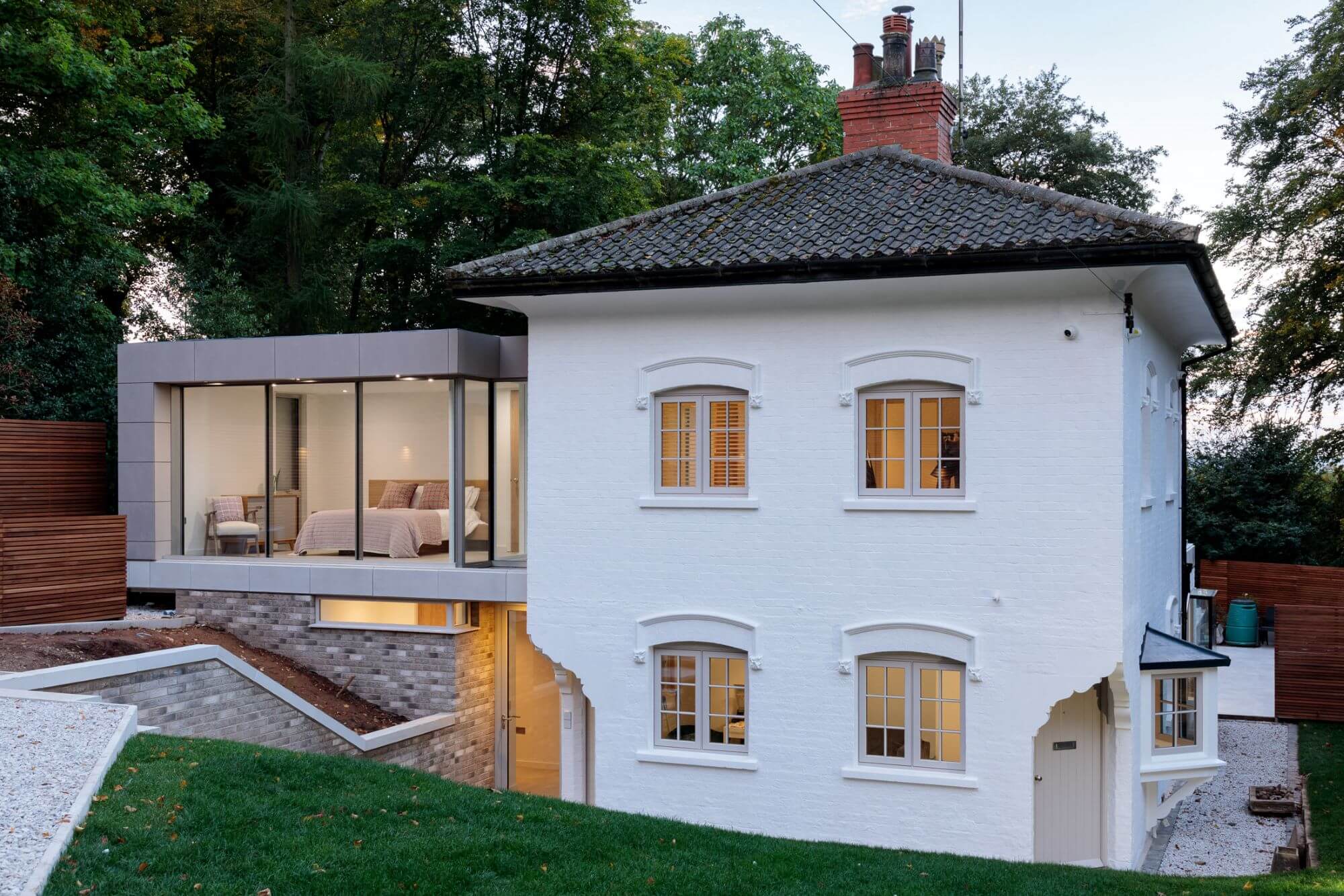
However, with some planning, a warm and thermally efficient period home is not completely off the cards, as proven by the renovation of this 213-year-old toll house by Nottingham-based FMB member IPSUM (UK) Ltd. The home was extended to give the owners more space, with the new family kitchen providing a social hub, whilst preserving the history of the building.
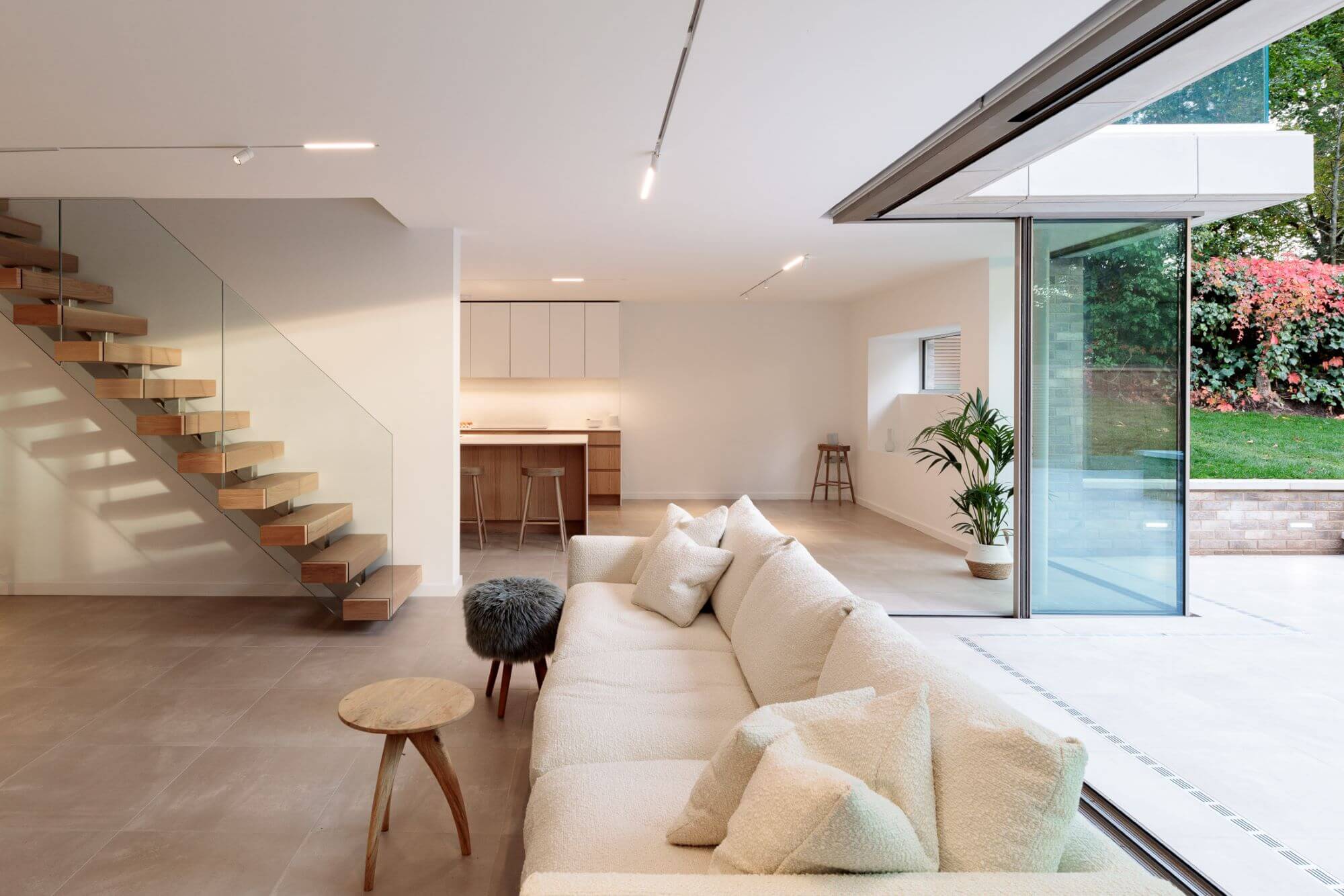
An air source heat pump, solar panels, underfloor heating and smart home automation were installed to bring this Regency home into the 21st century, along with insulation far exceeding current building regulations to bring the home up to modern standards and beyond.
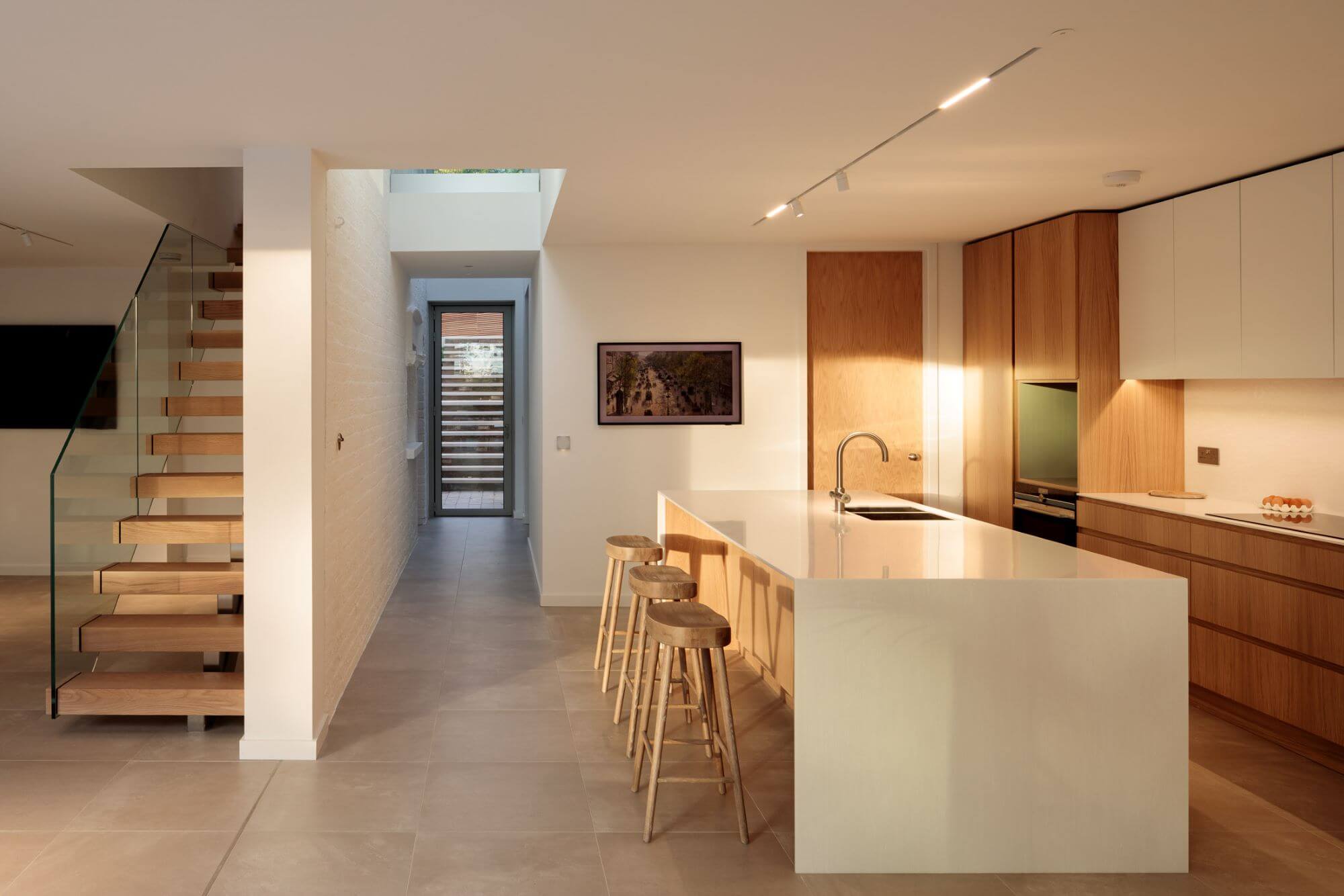
Alex Hunt, Managing Partner and Retrofit Coordinator at FMB member Bright Green Homes LLP recommends caution when it comes to planning to retrofit a period property: ‘The first thing to do is to get some advice from a properly qualified individual. A lot of old heritage buildings have issues with condensation and water vapor. You can have issues that arise where moisture gets trapped between layers of building materials and causes what's called interstitial condensation. That can create mould growth which can have horrible health effects.’
How to find advice on retrofit
If you are looking to extend or renovate your current home, it can help to arrange a retrofit survey first. A retrofit survey costs from around £100 depending on the size of your home and where you are in the UK. A qualified Retrofit Assessor will visit your home and check for any measures that need to be taken to make your home thermally efficient in line with PAS2035, which is a standard for retrofit in homes set by the Government. They’ll be able to identify hidden issues like cold bridging, as well as assessing your property’s heating, ventilation and layout. The retrofit assessor will then send you a list of actions you need to take to achieve thermal efficiency.
This list should include an approximate cost for each job, and will be in order of priority – so you can tackle the most important jobs first and spread the cost.
Eco credentials to look out for when choosing your builder:
- They have experience with installing renewable energy sources like solar panels, air source heat pumps and ground source heat pumps.
- They have previous projects which have passed rigorous air tightness tests to Passive House standards
- They can recommend insulation measures and tackling issues like cold bridging and damp prevention.
- They recommend use of windows with a U-Value to ensure they offer minimum heat loss.
- Site waste is reduced by re-using materials and recycling
- Green waste from site clearance is chipped rather than burnt.
- Electric plant vehicles are used, rather than ones that run on diesel or petrol.
Ready to find a builder?
If your plans are taking shape, it’s time to get a builder on board that you can trust. All our members are vetted and independently inspected before they can join. Click below to find a Master Builder in your area.
You can also access a wealth of knowledge and expertise in our ultimate guides for homeowners to get your project off to a flying start. Read up on how to build your own house with our ultimate guide to self-build, learn about planning permission and energy efficiency in the home.




