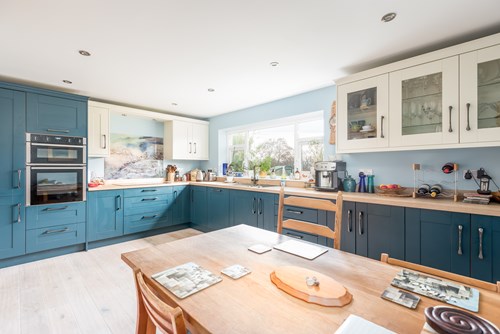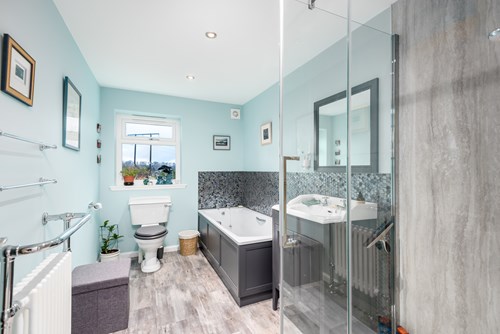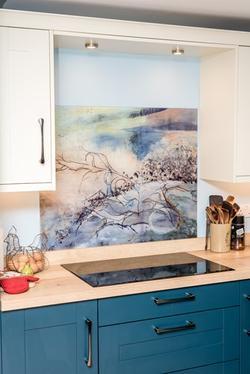M C K Construction's recently retired client and his wife were looking to renovate their property and make it ready for the next phase of their life. This involved the creation of this single-storey kitchen and diner, bathroom and bedroom extension, along with the replacement of a flat-roof at the rear of the existing building.


The property is situated in a quiet rural location a few miles from Montrose, and the build features a modern take on the traditional farm cottage bathroom using earth tones in the flooring and shower enclosure complemented by the wet-wall panelling.
The w/c, bath and shower are all traditional heritage white with anthracite heritage grey vanity units, bath panels and a toilet seat which, coupled with a subtle hexagonal glass tile finish, brushed steel trim and grey grout, complete a wonderful environment.

The clients' daughter is a professional artist and a copy of one of her paintings, created in memory of her brother who died tragically aged just 20, is incorporated as the splashback behind the cooker. It doubles as a focal point in the kitchen and a reminder of a much-loved son. The remainder of the kitchen is painted in complementary colours.
MCK's clients were extremely pleased with the end result, praising the team's professionalism, quality standards and enthusiasm. They were grateful that the work was completed with minimal disruption to their lives, on-schedule and on-budget, demonstrating the exactly the values embodied by the FMB's badge of quality.

