When it comes to expanding your living space and adding value to your home, a loft conversion can be a fantastic investment. Converting your loft into a functional and stylish space not only provides extra room for your family but also increases the overall value of your property. If you're contemplating a loft conversion, you're in the right place.
Let's take a look at some of these real life loft conversions built by FMB members for ideas and inspiration.
1. Build your dream master suite bedroom
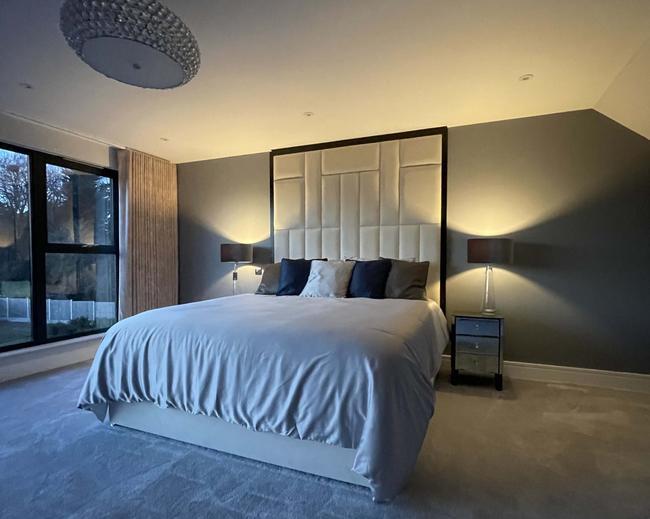
One of the most popular choices for loft conversions is turning the space into a luxurious bedroom. Imagine having your own private retreat, complete with skylights that let in natural light during the day and provide a great view of the night sky.
Key features:
- Skylights: Install large skylights or a roof window to flood the room with natural light.
- Ensuite bathroom: If space allows, consider adding an ensuite bathroom for convenience and luxury.
- Built-in storage: Maximise space by incorporating built-in wardrobes and under-bed storage.
2. A functional home office
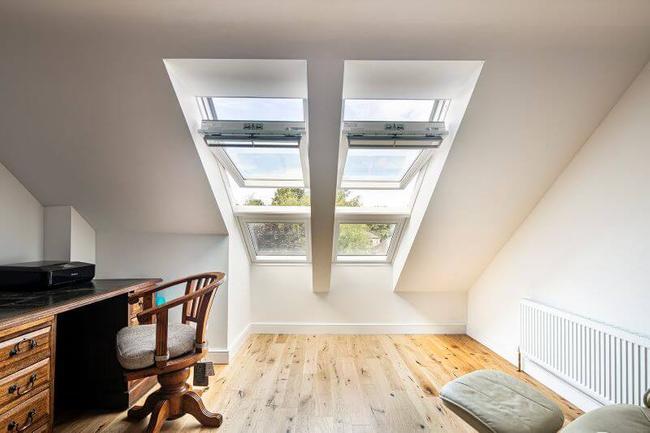
With the rise of remote work, creating a home office is a practical and valuable loft conversion idea. A loft office can be a productive and inspiring space, away from the distractions of the main living areas.
Key features:
- Customised workstation: Invest in a bespoke desk and storage solutions to make the most of the available space.
- Ample lighting: Ensure sufficient task lighting to reduce eye strain during work hours.
- Soundproofing: Consider soundproofing to create a quiet and focused work environment.
3. A relaxing lounge area
Create a tranquil lounge space in your loft, perfect for unwinding, reading, or enjoying a glass of wine with a view. This loft conversion idea is all about creating a comfortable and peaceful atmosphere.
Key features:
- Comfortable seating: Invest in comfortable sofas, bean bags, or floor cushions.
- Mood lighting: Use dimmable lights and table lamps to set the right ambiance.
- Bookshelves: Install bookshelves to showcase your favourite reads.
4. A welcoming guest suite
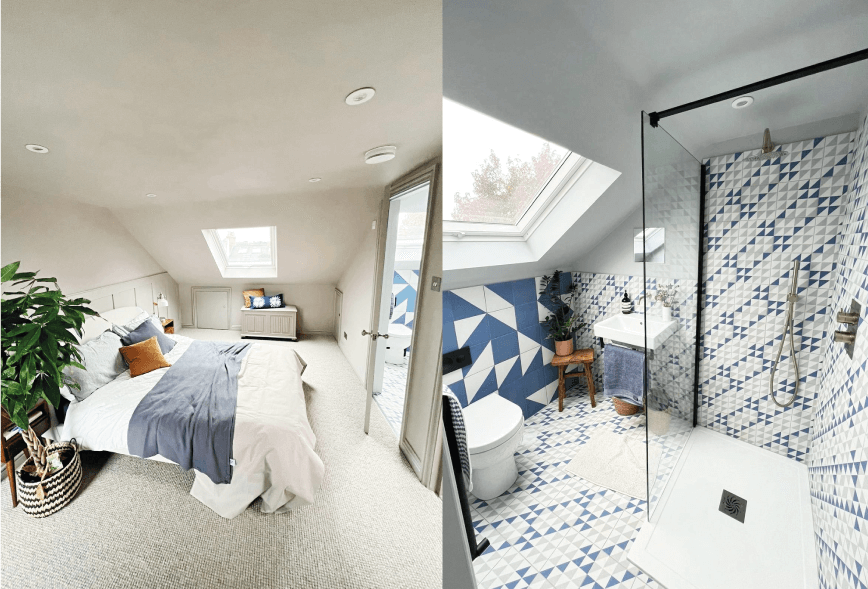
Transform your loft into a welcoming guest suite for family and friends. A well-designed guest room can make your visitors feel at home and add value to your property.
Key features:
- Ensuite bathroom: If space allows, consider adding an ensuite bathroom for your guests' convenience.
- Neutral decor: For a calming, hotel-style guest bedroom, opt for relaxing neutrals.
- Quality bedding: Invest in high-quality bedding and comfortable mattresses for a good night's sleep.
5. A fitness studio or gym
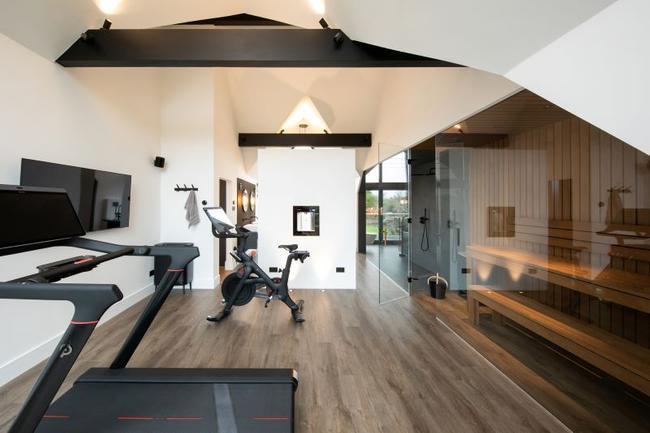
For fitness fanatics, converting your loft into a home gym can be a game-changer. It's a convenient and private space for staying active and healthy.
Key features:
- Mirrors: Install wall-to-wall mirrors to check your form during workouts.
- Rubber flooring: Choose rubber flooring for shock absorption and durability.
- Equipment storage: Design storage solutions for your fitness equipment to keep the space organised.
6. A creative studio
If you're an artist, musician, or craftsperson, your loft can become your creative haven. It's a place where you can let your imagination run wild without worrying about making a mess in the main living areas.
Key features:
- Ample workspace: Ensure you have enough space for your creative pursuits, whether it's a painting easel, a recording studio, or a crafting table.
- Good ventilation: Install windows that can be opened to provide ventilation for fumes or odours from creative materials like paints.
- Storage for supplies: Organise your supplies with shelves, drawers, and cabinets.
7. A home cinema
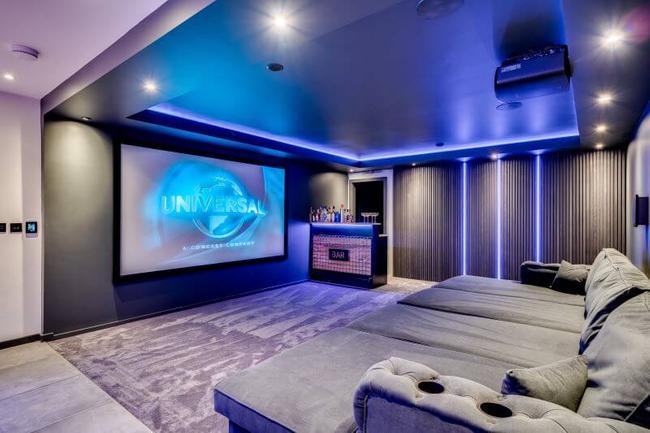
Create the ultimate home cinema experience in your loft. This loft conversion idea is perfect for movie buffs who want a dedicated space for screenings.
Key features:
- Projector and screen: Invest in a high-quality projector and a large screen.
- Comfortable seating: Get cosy with plush recliners or a large sectional sofa.
- Soundproofing: Ensure excellent sound insulation for a cinematic experience without disturbing the rest of the house, or the neighbours.
8. A library or reading nook
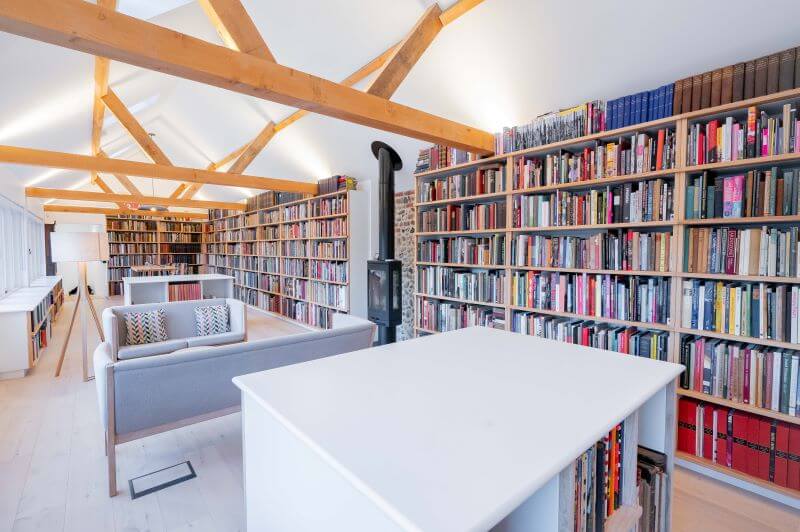
For book lovers, there's nothing quite like having your own library or reading nook. A loft with built-in bookshelves and comfortable seating can be a haven for literature enthusiasts.
Key features:
- Custom bookshelves: Design custom bookshelves that maximize the use of space.
- Comfy reading chairs: Invest in comfortable reading chairs or a window seat with plenty of cushions.
- Good lighting: Ensure sufficient lighting for reading, either through natural light or well-placed lamps.
Tips for a successful loft conversion
Before you start your loft conversion journey, here are some essential tips to keep in mind:
Plan carefully
Start with a clear plan. Consider the purpose of your loft conversion, your budget, and any structural or legal requirements. Consult with a professional architect or builder to help you with the design and planning process.
Consider natural light
Natural light can transform a loft space. Incorporate skylights, dormer windows, or roof windows to maximise daylight. This not only enhances the aesthetics but also makes the space more inviting.
Think about safety and access
Think about how you'll access the loft. A timber staircase is the most common option, but you should also consider safety features like handrails and fire exits for emergencies – always make sure you comply with building regulations that may apply to your loft conversion.
According to Planning Portal, when you add storeys to your home, provisions for escape need to be considered, for example: a loft extension to a two-storey house will result in the need to provide new fire-resistant doors and sometimes partitions to protect the stairway.
Sort planning and regulations
Check with your local authority or council to determine whether you need planning permission or if your loft conversion falls under permitted development rights.
Budget wisely
Set a realistic budget and be prepared for unforeseen costs. It's essential to have a financial cushion to handle any unexpected expenses that may arise during the conversion.
Include adequate insulation
Proper insulation is crucial to ensure your loft space is comfortable year-round. Good insulation helps regulate temperature and reduces energy costs. Check out our Ultimate Guide to creating an energy efficient home for more information.
Go for quality materials
Invest in quality materials for the conversion. This ensures longevity and adds value to your property.
Need more loft conversion advice?
For comprehensive guidance on making your loft conversion project a success, check out our Ultimate Guide to loft conversions.
Find out if your loft converison can be completed without the need to go through planning permission with our guide to permitted development rights (and if you need a bit more space, we have a guide to planning permission too).
Although your builder or architect can provide guidance, it may help to know a bit more about the regulaitons involved - our guides to building regulations and party wall agreements are good starting points.
Do you need professional help with your loft conversion?
Now that you're armed with a wealth of loft conversion ideas and inspiration, it's time to embark on your journey to transform your loft into a space that not only meets your needs but also adds significant value to your home.
Consider hiring an architect or a loft conversion specialist to help with the design and planning of your project. They can ensure that your loft conversion meets all regulations and maximises space efficiently.
You can find Master Builders specialising in loft conversions in your local area using our free find a builder tool:

