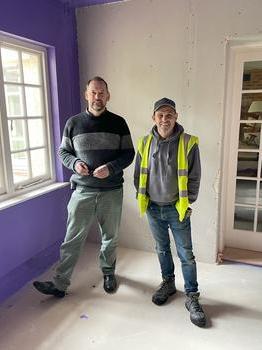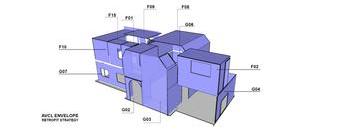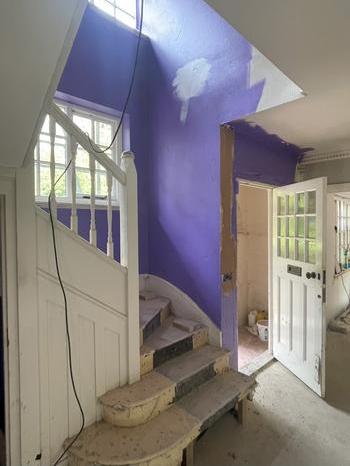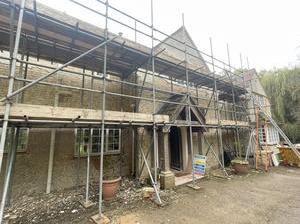
I had the chance to see green skills in action with a visit to Cambridgeshire, where Carl Dodd of Property Revolutions has designed an impressive retrofit, with Dave Clay from D&J Project Management steering the construction side of things. Their project is a sterling example of the innovative and collaborative work FMB members are undertaking, perfectly aligning with the national quest for net zero.
The house consists of three wings: the original 1920s house, plus two wings added in the 1970s and 1980s. The wings are both of cavity wall construction and have previously been insulated, but the original home is of solid wall construction with some single glazing and losing the most energy. The owners were feeling the cold as well as the pain of high energy bills resulting from the price hikes of last winter.
Thermal Comfort Through a Warm Core
Improving the building envelope

Carl and Dave have focused their efforts on the original part of the house, creating a 'warm core' by improving insulation and making this part airtight; a crucial step towards reducing energy usage. A new insulated floor has been installed, external and internal insulation, and additional insulation in the loft are being added to create a new thermal envelope for the warm core.
Upgrading windows
All windows have been upgraded throughout including adding secondary glazing to older double-glazed windows - along with ‘Passive Purple’ to make the warm core much more airtight.
Mechanical ventilation
Finally, as part of the ‘fabric first’ approach, mechanical ventilation with heat recovery (MVHR) is being installed. When finished, this part of the house will be very cosy, and won’t need very much heating (or cooling) at all. The remaining radiators in the other wings have all been upgraded and new highly insulated pipe work has been installed throughout.
Modern Wi-Fi TRVs routed to the central hub and room sensors in 6 different zones give much better control of temperature and sensibly allows heating only when rooms are being used. Finally, as a good old-fashioned measure, heavy thermally lined curtains are being made for the inter-connecting doors between cores and wings!
Innovative Airtightness with ‘Passive Purple’

One of the interesting materials used in this project is Passive Purple from Intelligent Membranes, an airtight liquid vapour control membrane and air barrier that can be easily applied by spray or brush. It fills gaps up to 10mm in the structure and has been expertly applied by a specialist team, helping to create a much more airtight building. It's a smart choice – far easier that other membranes to install, and its purple colour makes it easy to visually check the seal. The use of Passive Purple, especially in a project that blends old and new structures, is a great example for other builders looking for effective retrofit solutions.
Aerogel minimises thermal bridging
The design also employed aerogel insulation boards around steels lintels and window reveals to tackle typical thermal bridges where condensation and mould can form. Aerogel is a material known for its extremely low density and exceptional insulating properties. Despite being incredibly thin, aerogel stands among the most effective thermal insulators on the planet, thanks to its nano-porous structure that significantly hinders heat conduction.
Energy efficient appliances and lifestyle
As well as the more obvious measures such as new LED lighting, the clients’ new kitchen will contain an efficient electric induction hob and oven, and they have bought modern appliances to embrace other low impact living choices –this was also part of the project brief to reduce the carbon footprint.
Integration of renewables for smart energy management
A16KW air-to-water heat pump will be used to heat and provide hot water to the whole house. There is an 8kw ground mounted solar array, with 10kw of battery storage in a custom-made plant room.
The purpose of the solar array is to use free energy to power appliances (including an EV charger) and top up the storage batteries. The owners will utilise a smart meter and a smart electric tariff to minimise energy costs and avoid expensive electric tariffs at peak load times. During the summer months the solar energy can be diverted to heat up the hot water too!
Significant decarbonisation with a ‘deepish’ retrofit

The environmental benefits of this retrofit are clear. Even without a ‘full whole house’ retrofit the aim is a 70% reduction of carbon emissions overall, improved energy efficiency, and the integration of renewable energy solutions. There is a ‘whole house plan’ to get to net-zero over time, which are all steps in the right direction.
This project is a fantastic showcase of what our members are achieving on the ground, making real contributions towards a net-zero carbon UK. Through projects like this, the tangible benefits of retrofitting are brought to life, making the goals of the FMB's green skills campaign and the wider net zero drive attainable.





