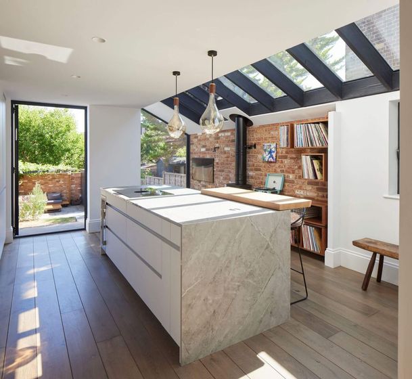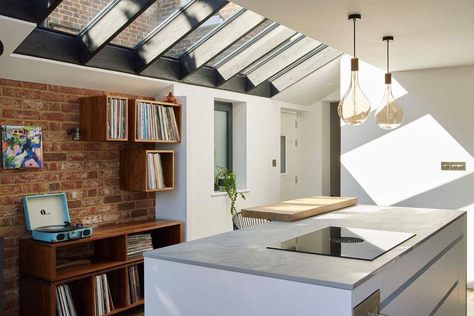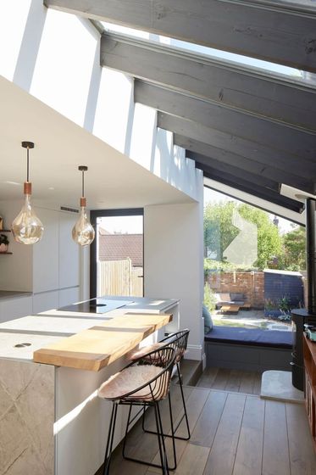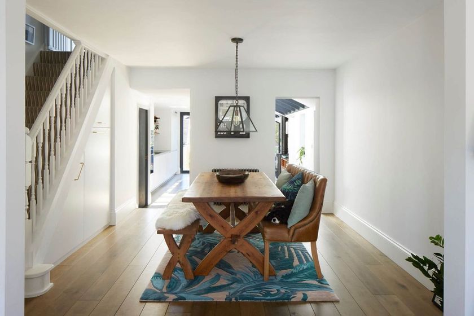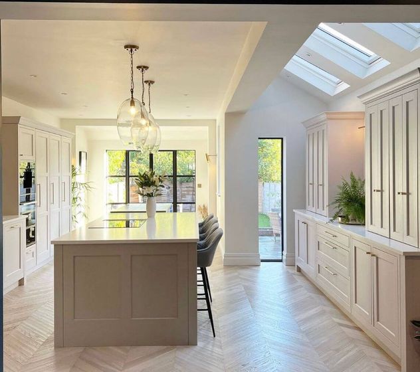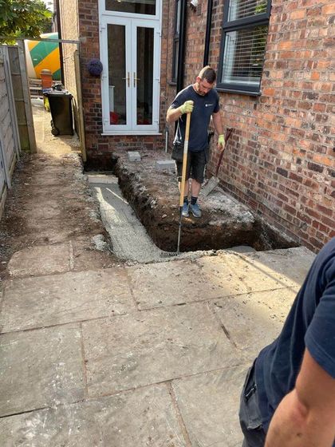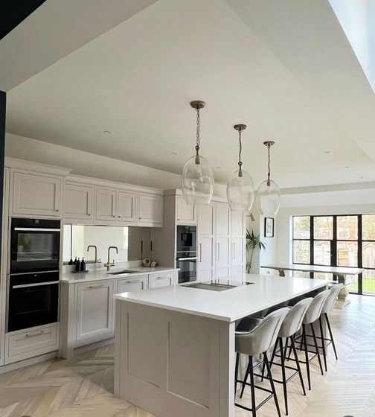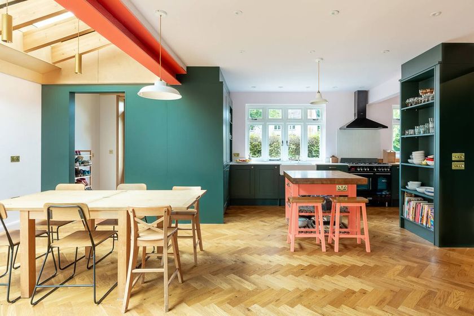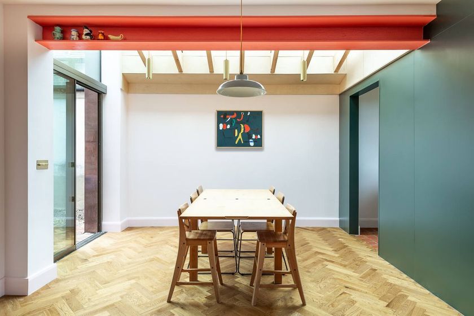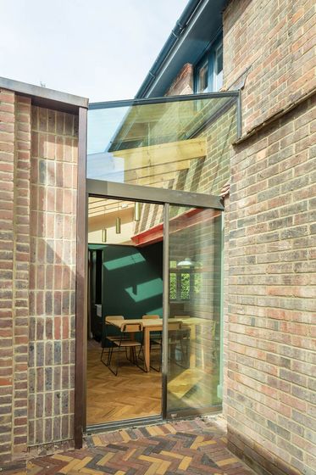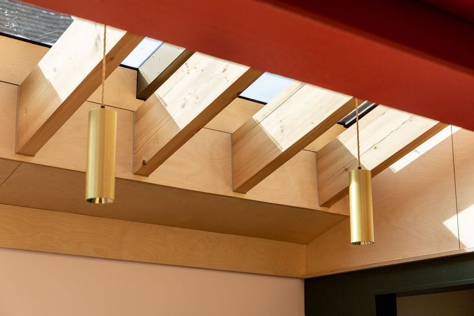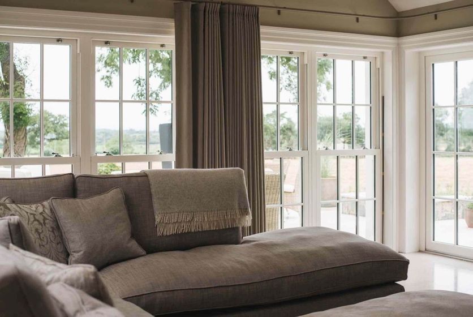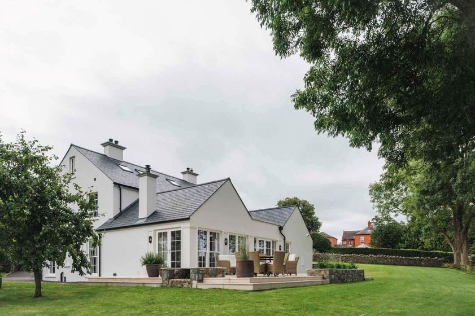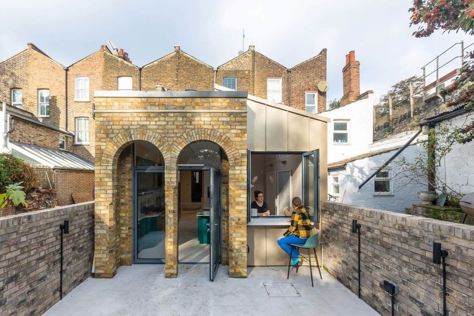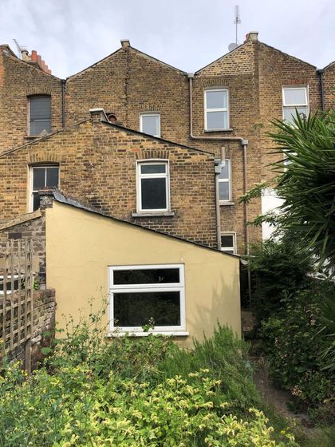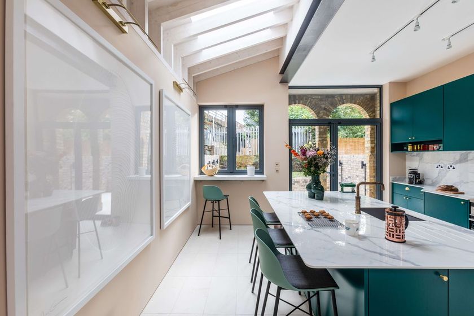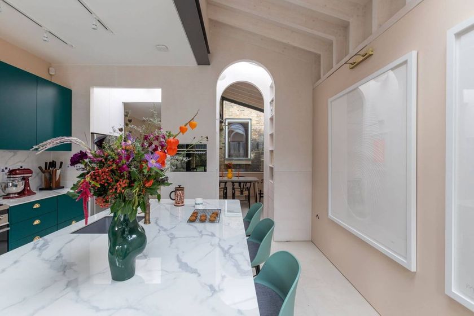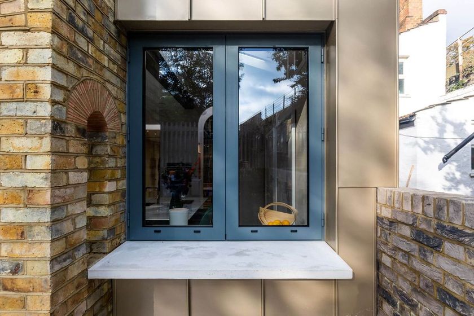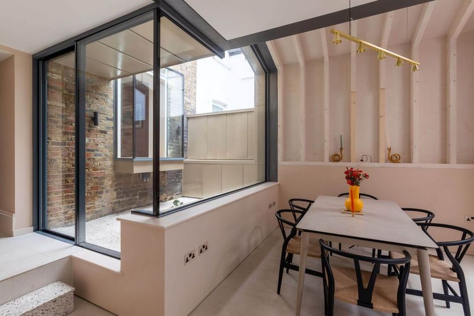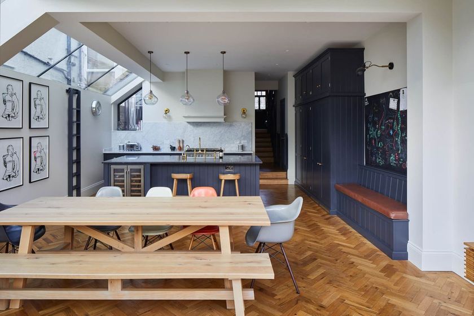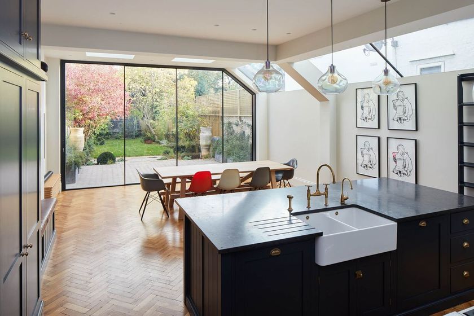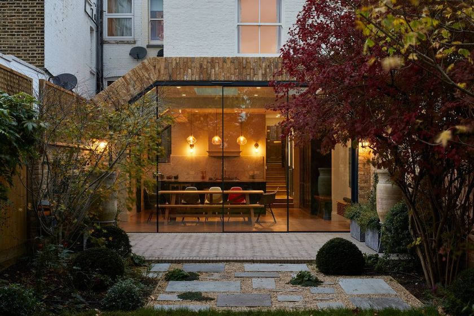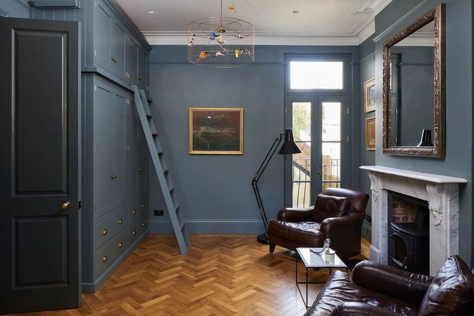Taking the plunge on a home extension brings with it a raft of decisions to make, which is why we’ve put together some rear extension ideas to provide inspiration for your build, and to help you pinpoint what you want to achieve. What’s more, each and every project has been completed by an award-winning builder – so the quality of finish on these projects can be held up as a gold-standard.
One size definitely does not fit all when it comes to building an extension, and the design choices you make will depend as much on how you intend to use the new space as it will your personal preferences. Not to mention local planning regulations.
Take a look at five real-life projects below and find inspiration, tips and tricks to create an extension that adds space and value to your home.
1. Terraced house extension ideas
Master Builders Houghton Lewis Group won a 2023 Southern Counties Master Builder Award for this terraced house extension in Surrey. The homeowners opted to add a glazed roof to their side return, making the most of redundant space to the side of the old kitchen.
A frameless picture window wraps one corner of the new extension to maximise light and frame the view of the garden. The owners chose bespoke cabinetry for storage and added a cosy hearth to bring warmth and atmosphere to the heart of the home with a log burner. Noise from the washing machine can be closed off in the separate new utility room.
The new extension creates a family hub that flows seamlessly from the dining room via two arched doorways. The builders extended the level of finish into the original portion of the house with some clever built-in storage under the stairs and a downstairs cloakroom – making for a more functional space and keeping clutter at bay.
It’s a great example of what can be achieved with a period terraced house extension – maximising the space available for a growing family without compromising on design.
2. A rear extension with difficult planning regulations
Here’s how a small rear extension can make a big impression. This project by FMB member Cheshire Building and Joinery won the Small Renovation award at the 2023 North West Master Builder Awards.
The house is situated in a heritage area known for its tough planning regulations. The original plans were for a much larger extension, but the owners found that they needed to go back to the drawing board to make sure the footprint of the building was more in keeping with the original Victorian terrace. The more modest extension proves that a substantial gain in space can be achieved with a smaller footprint.
The rear extension is completed by Crittal-style French doors and a floor-to-ceiling feature window that plays a visual trick on the eye, extending the perceived kitchen floor area out to the patio beyond.
The classic shaker-style kitchen is light, bright and welcoming, but it conceals a secret. It houses catering-grade appliances which help the owner run her cake making business from home.
The client used Pinterest to bring together ideas – which helped with getting their builders on board with the vision.
3. Open plan extension ideas
Master Builders Modplan Building & Refurbishment Contractors Limited won at the 2023 Central Master Builder Awards for a house building project, and were also shortlisted for this five-bedroomed 1920’s detached house in Hertfordshire. The project included a rear extension that added space to the property with a new open plan living area and kitchen.
The original property connects seamlessly to the extension without jeopardising the period character of the building, with clever use of complimentary brickwork and warm-toned copper cladding. Parquet flooring was installed though the whole ground floor area to unite the new part of the building with the old.
The work required extremely experiences craftspeople on site to produce millimetre-perfect work. Structural elements like the structural steel beams were left visible, becoming a design feature of the completed build and painted in a striking coral colour.
The owners sourced their own sanitaryware and flooring – if you have your heart set on reclaimed flooring or a retro-coloured bathroom sink this is something a good builder will always accommodate. However, it’s worth flagging it early on, so they can co-ordinate delivery timings.
4. A traditional-style rear extension
At first glance, this rear kitchen extension looks thoroughly traditional. However, it plays with the concept in the details. For example, it incorporates sash windows with period-style architrave, but look again, those sash windows go from floor to ceiling.
Part of a larger renovation by Master Builders G M Construction in County Antrim, which was Highly Commended at the 2023 Northern Ireland Master Builder Awards.
The kitchen spills out through French doors onto the raised natural stone patio for that desirable indoor-outdoor living. There’s a visual link between old and new with the removal of walls in the original part of the building, creating an open-plan flow.
On the outside, the roof line mirrors the original building and even includes an identical chimney stack for the wood burner. Inside, the vaulted ceiling reaches to the rafters, increasing the sense of space and it has been finished off with some luxurious touches in its soft furnishings and window treatments. Understated, and as if the extension has always been part of the house.
5. Rear extension brings life to a Victorian end of terrace
Master Builder company Pencil and Brick Ltd won best Large Renovation at the 2023 London Master Builder Awards for their ‘house with a courtyard’ project, which transformed a Victorian terraced townhouse in the London borough of Southwark.
The single-storey extension created a bright kitchen and dining space for the family and carved out an internal courtyard space that has become a simple Japanese-style garden. The result is a characterful and welcoming home.
A brick portico faces the garden with two expertly-crafted arched doorways, mirroring the nearby railway arches. The chamfered brick details of the archways match the couple’s shoulder heights – leaving their mark on the building for future generations.
The builders created a large plywood structure that acts as an arched threshold to the new extension – adding storage and two concealed skylights to bring in ‘mysterious light’. The internal courtyard is glazed on three sides, bringing light into the depths of the building, and providing fresh air and a glimpse of the view beyond. To the other side of the courtyard is the dining area, where a hundred rafters have been individually plained and sized, taking centre stage.
6. Rear extension with a lowered floor adds light and space
Hawksmoor Construction Ltd won Master Builder of the Year at the 2023 London Master Builder Awards and were also shortlisted for this single-storey extension in North London.
The builders dug down to lower the floor level and maximise the ceiling height in the extension to a generous 3.25 metres - adding to the feeling of space.
The exterior of the build uses reclaimed bricks, showcasing detail and precision. Full height glass panels, skylights and a glass roof to the side return to bring in light and avoid the extension becoming dark and cavernous.
Parquet flooring and deep skirting boards are a nod to the original period building and the dark navy blue kitchen is topped with marble countertops and splashback - echoing the marble fireplaces in the living room and pulling together the visual flow of the ground floor.
Find out more about extending your house
If you want to find out more about planning an extension, a good place to start is with our Ultimate Guide to Home Extensions. Learn about the planning process and whether you're likely to need to apply for permission with our Beginner's Guide to Planning Permission, and see what can be achieved without planning in our Guide to Permitted Development Rules.


